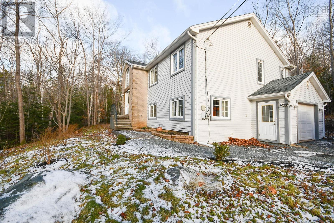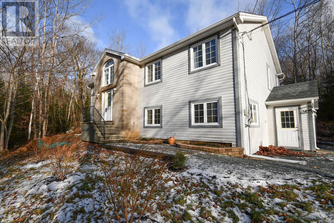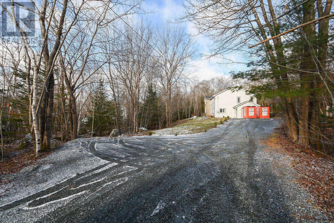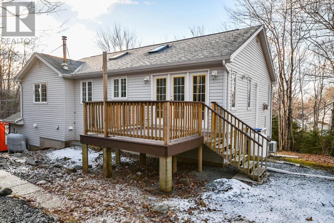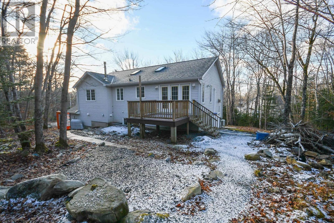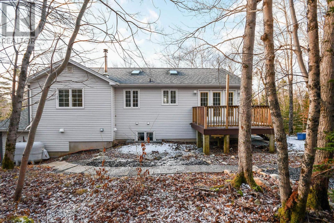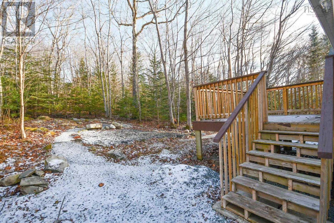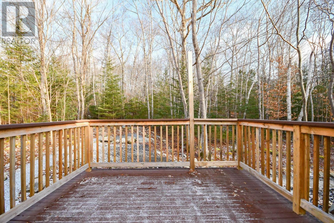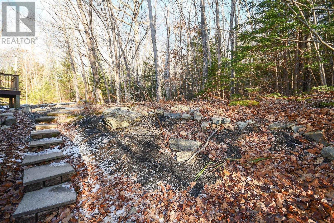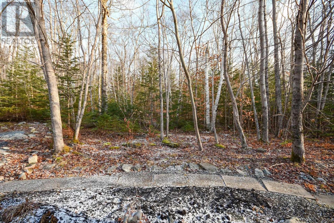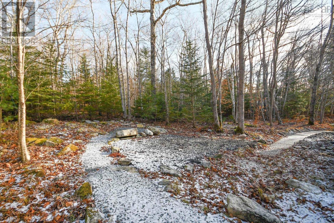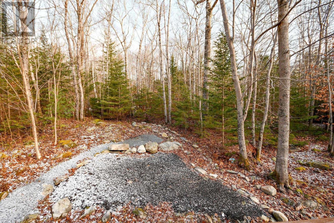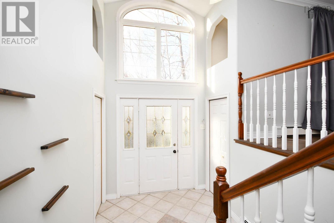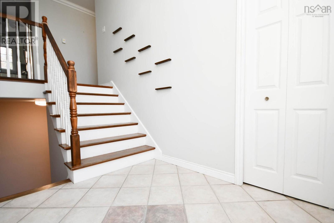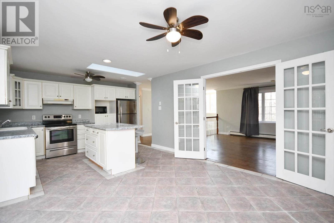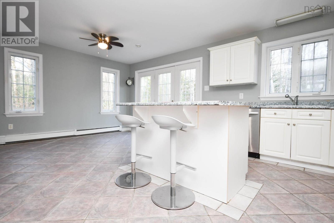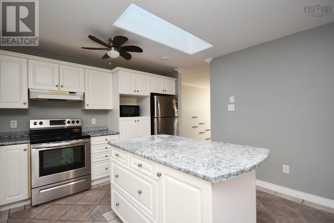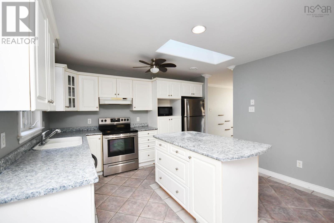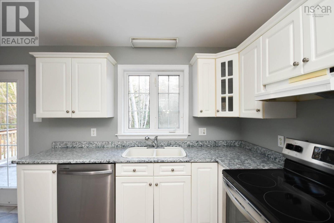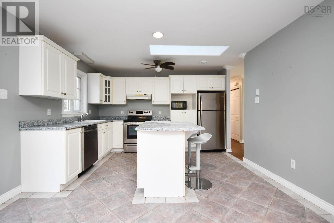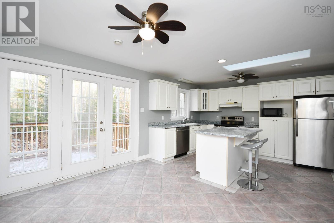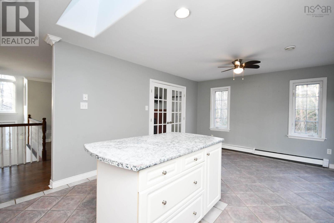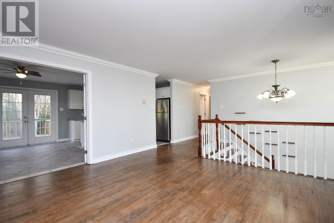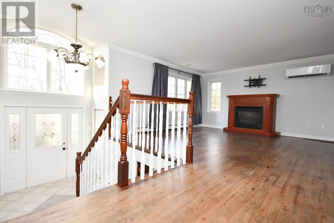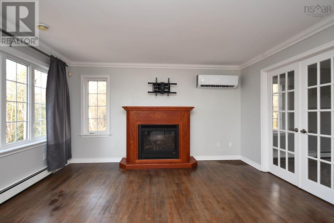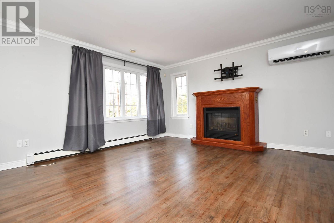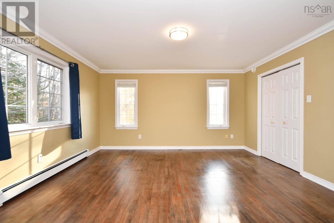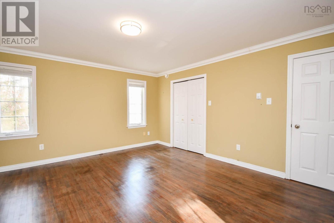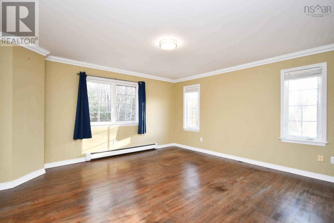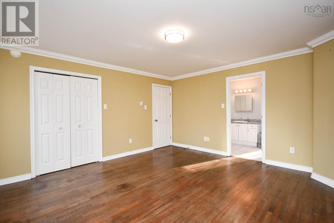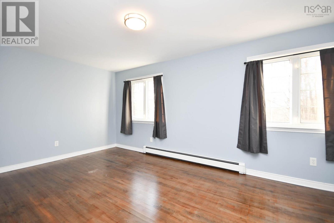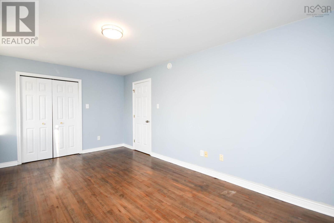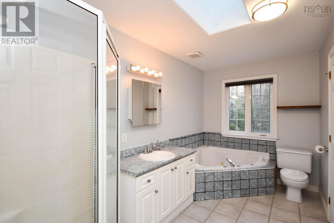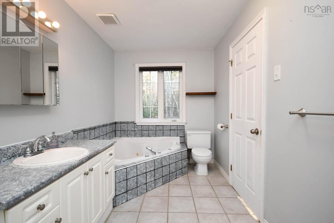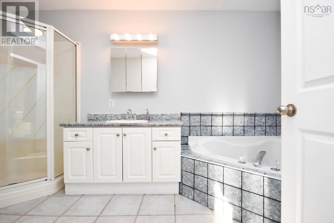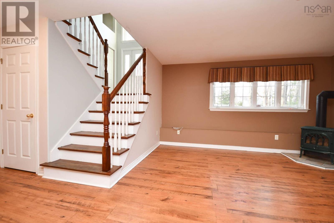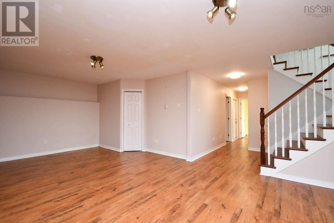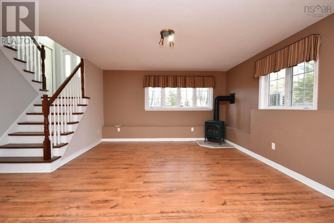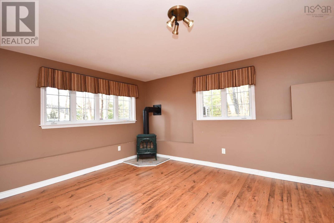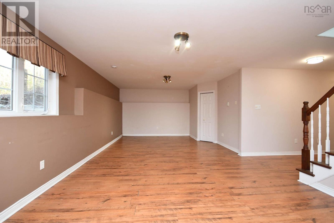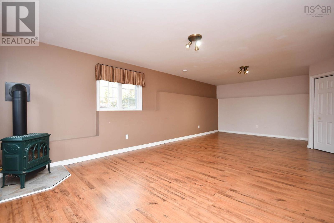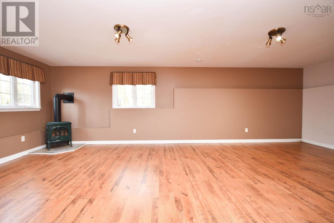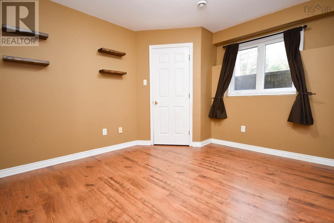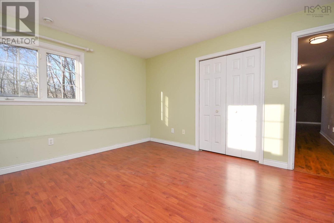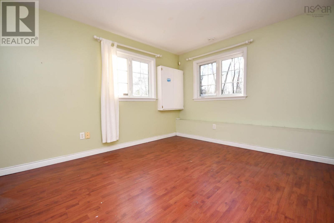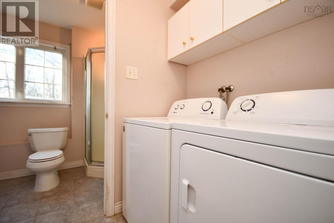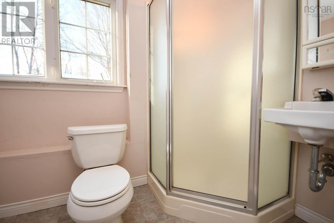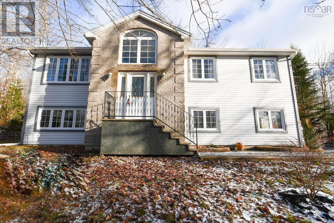4 Bedroom
2 Bathroom
2469 sqft
Fireplace
Heat Pump
Acreage
Landscaped
$599,900
Welcome Home! This executive Split Entry is on a beautiful mature treed lot with lots of privacy. This home features a large entry way with two closets, main floor with hardwood floors, large living room with propane flps and ductless heat pump, double garden doors leading to large eat in kitchen with island, lots of cabinets, walk out to the patio and enjoy your morning coffee, 2 large bedrooms on the main floor with exlg closets, the basement features in floor heat, large rec room with propane stove, 2 large bedrooms, 1-2 pc bth, laundry, walk out to your garage are just a few features to this lovely family home. With in the last five years the roof and skylights are new, boiler & hot water heater, ductless heat pump, fridge, stove, dishwasher, driveway was resurfaced. This home is close to walk trials, schools, park, water park, rinks, stadium, Sobeys, bus and the list goes on! (id:25286)
Property Details
|
MLS® Number
|
202428089 |
|
Property Type
|
Single Family |
|
Community Name
|
Lower Sackville |
|
Amenities Near By
|
Park, Playground, Public Transit, Shopping, Place Of Worship, Beach |
|
Community Features
|
School Bus |
|
Equipment Type
|
Propane Tank |
|
Rental Equipment Type
|
Propane Tank |
Building
|
Bathroom Total
|
2 |
|
Bedrooms Above Ground
|
2 |
|
Bedrooms Below Ground
|
2 |
|
Bedrooms Total
|
4 |
|
Appliances
|
Stove, Dishwasher, Dryer, Washer, Refrigerator, Central Vacuum |
|
Constructed Date
|
1999 |
|
Construction Style Attachment
|
Detached |
|
Cooling Type
|
Heat Pump |
|
Exterior Finish
|
Brick, Vinyl |
|
Fireplace Present
|
Yes |
|
Flooring Type
|
Ceramic Tile, Hardwood, Laminate |
|
Foundation Type
|
Poured Concrete |
|
Stories Total
|
1 |
|
Size Interior
|
2469 Sqft |
|
Total Finished Area
|
2469 Sqft |
|
Type
|
House |
|
Utility Water
|
Municipal Water |
Parking
Land
|
Acreage
|
Yes |
|
Land Amenities
|
Park, Playground, Public Transit, Shopping, Place Of Worship, Beach |
|
Landscape Features
|
Landscaped |
|
Sewer
|
Septic System |
|
Size Irregular
|
1.1516 |
|
Size Total
|
1.1516 Ac |
|
Size Total Text
|
1.1516 Ac |
Rooms
| Level |
Type |
Length |
Width |
Dimensions |
|
Basement |
Recreational, Games Room |
|
|
26.5 x 13.6 |
|
Basement |
Bedroom |
|
|
14.1 x 11.11 |
|
Basement |
Bedroom |
|
|
14.1 x 11.11 |
|
Basement |
Bath (# Pieces 1-6) |
|
|
10 x 7 |
|
Basement |
Laundry / Bath |
|
|
6x4.11 |
|
Main Level |
Living Room |
|
|
14.3 x 14+J |
|
Main Level |
Kitchen |
|
|
27.7 x 10.11 |
|
Main Level |
Eat In Kitchen |
|
|
12.7 x 10.2 |
|
Main Level |
Primary Bedroom |
|
|
15.1 x 14.7 |
|
Main Level |
Bedroom |
|
|
16.1 x 10.6 |
|
Main Level |
Bath (# Pieces 1-6) |
|
|
12x 8 |
https://www.realtor.ca/real-estate/27726681/74-stone-mount-drive-lower-sackville-lower-sackville

