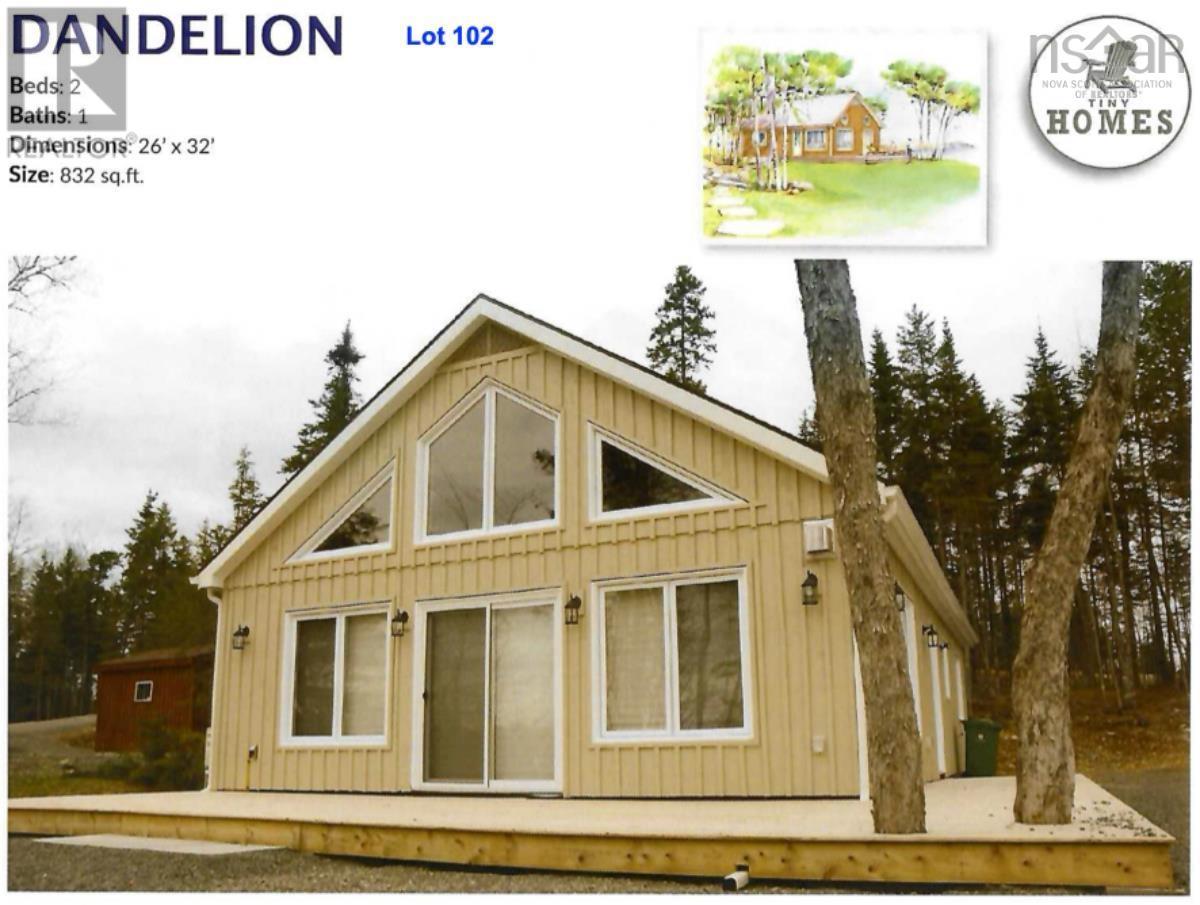74 Loon Point Trail East Uniacke, Nova Scotia B0N 1Z0
$399,900Maintenance,
$25 Monthly
Maintenance,
$25 MonthlyThe Villages of Long Lake is a Bare Land Condo Development on the Shores of Long Lake in East Uniacke. It is only 30 minutes from Burnside, 35 minutes from Halifax, Dartmouth and the Airport. Every lot in the development includes deeded access to this PRISTINE Lake. The very affordable condo fee takes care of road and lake access maintenance, pumping and cleaning of your septic tank and use of the 3 lake access points. We have a number of very affordable homes for sale on Loon Point Trail. The Dandelion is a spacious feeling bungalow with cathedral ceiling in the great room and good sized bedrooms. It comes with a generous sized deck for evening entertaining. We also have a number of raw land lots available from ? of acre in size and larger. Land price starts $57,385.00 We can also provide site services, driveway, lot prep for a house, well and septic system. We can also build your dream home (id:25286)
Property Details
| MLS® Number | 202505432 |
| Property Type | Single Family |
| Community Name | East Uniacke |
| Amenities Near By | Golf Course, Park, Playground |
| Community Features | Recreational Facilities, School Bus |
| Features | Level |
Building
| Bathroom Total | 1 |
| Bedrooms Above Ground | 2 |
| Bedrooms Total | 2 |
| Architectural Style | Bungalow |
| Basement Type | None |
| Construction Style Attachment | Detached |
| Cooling Type | Wall Unit, Heat Pump |
| Exterior Finish | Vinyl |
| Flooring Type | Vinyl Plank |
| Foundation Type | Poured Concrete, Concrete Slab |
| Stories Total | 1 |
| Size Interior | 832 Ft2 |
| Total Finished Area | 832 Sqft |
| Utility Water | Drilled Well |
Parking
| Gravel |
Land
| Acreage | No |
| Land Amenities | Golf Course, Park, Playground |
| Sewer | Septic System |
| Size Irregular | 0.9299 |
| Size Total | 0.9299 Ac |
| Size Total Text | 0.9299 Ac |
Rooms
| Level | Type | Length | Width | Dimensions |
|---|---|---|---|---|
| Main Level | Great Room | 25.2 x 14.8 | ||
| Main Level | Kitchen | included | ||
| Main Level | Dining Room | included | ||
| Main Level | Living Room | included | ||
| Main Level | Bedroom | 10.10 x 12.5 | ||
| Main Level | Bedroom | 10.10 x 12.5 | ||
| Main Level | Bath (# Pieces 1-6) | 9.10 x 5.7 |
https://www.realtor.ca/real-estate/28053530/74-loon-point-trail-east-uniacke-east-uniacke
Contact Us
Contact us for more information




