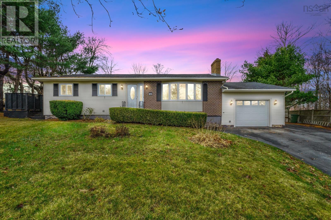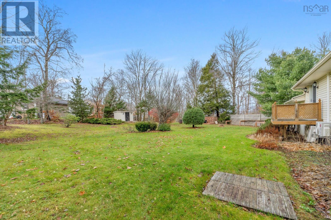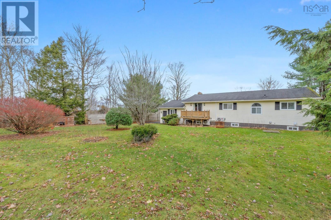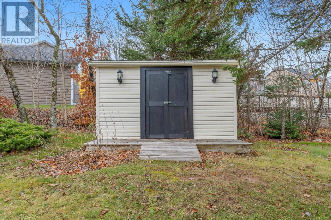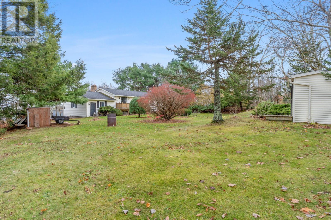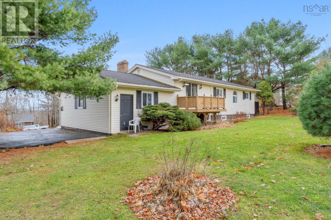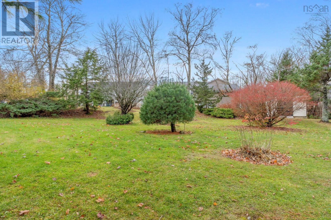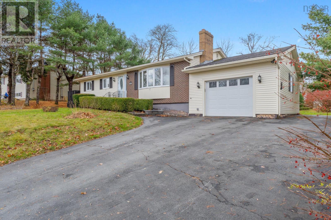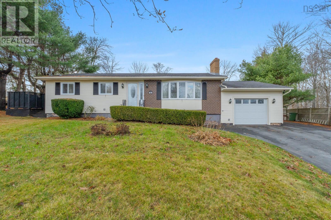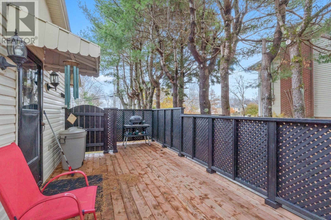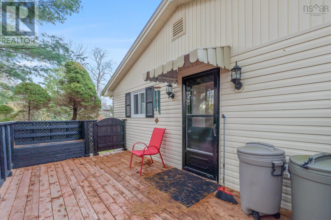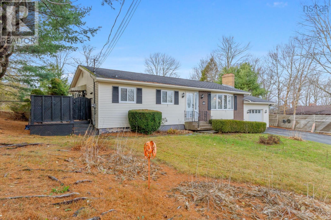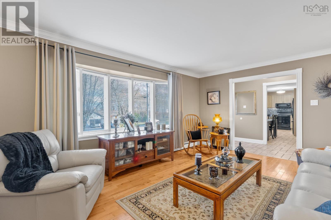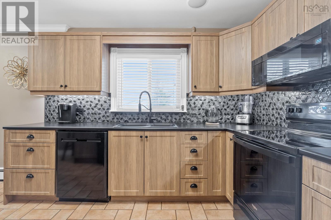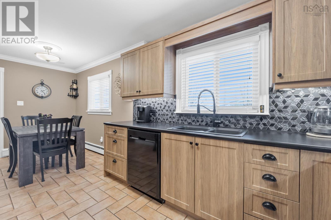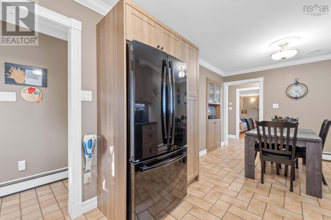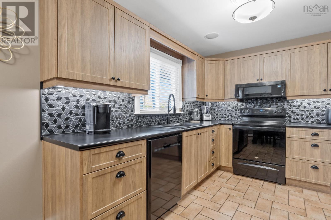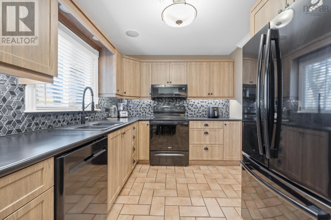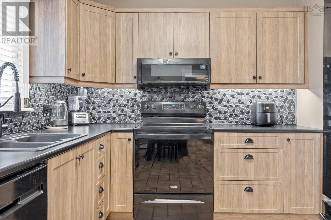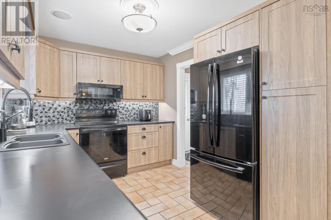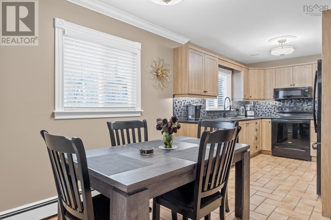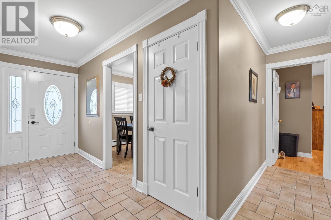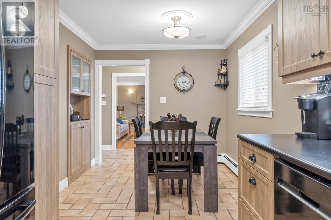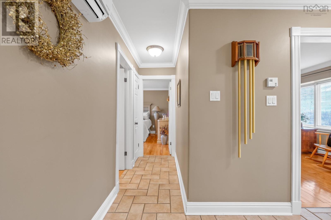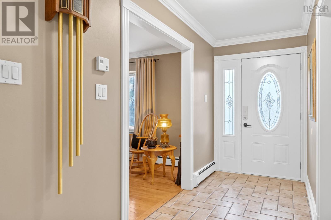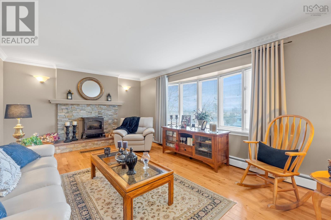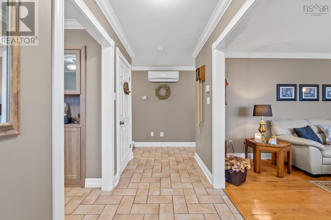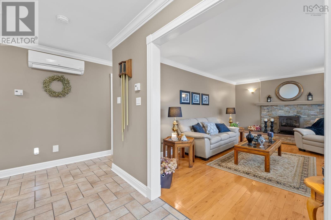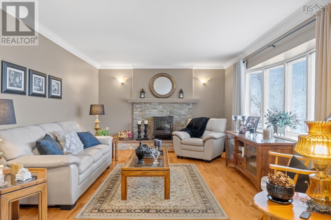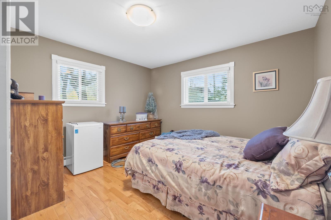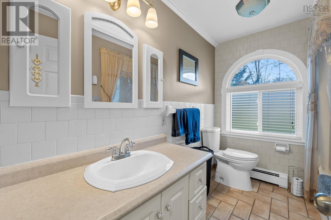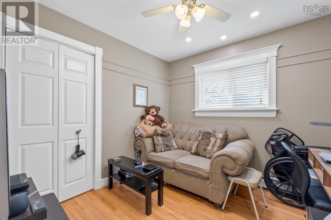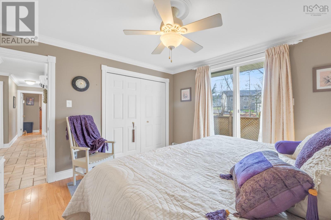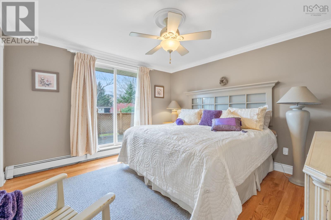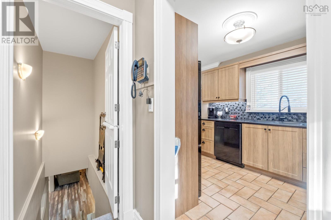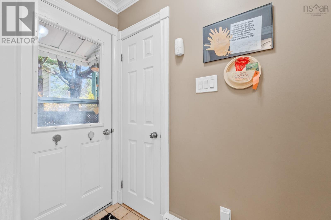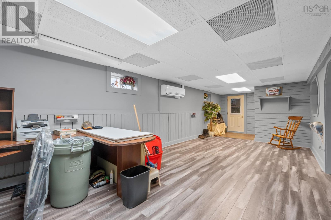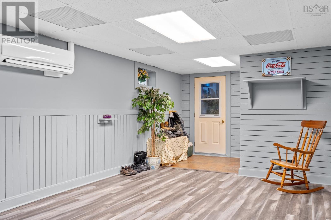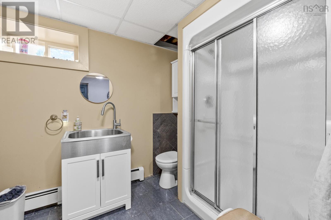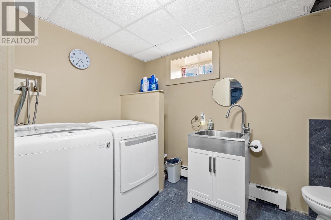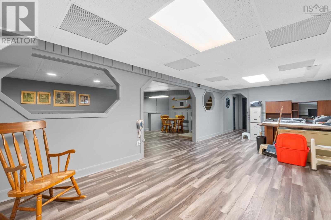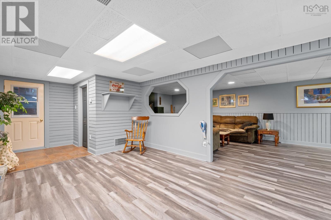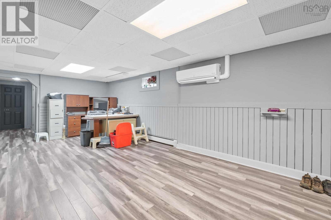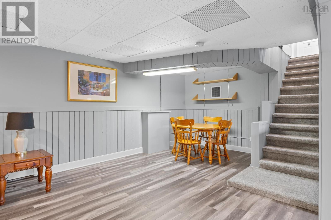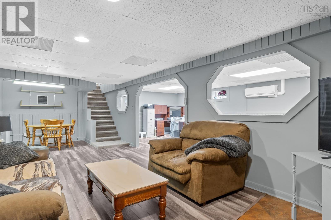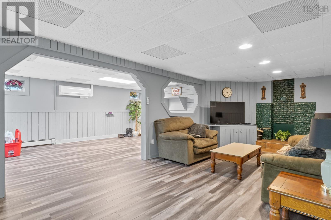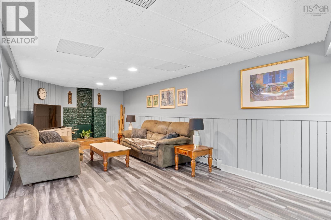3 Bedroom
2 Bathroom
2310 sqft
Bungalow
Wall Unit, Heat Pump
Landscaped
$574,900
Well cared for 3 bedroom, 2 bath bungalow on an extra large lot with attached garage. This home boasts a newly renovated kitchen with a good sized pantry, large pot drawers, with built in China cabinet. Conveniently located off the kitchen is a private deck for barbecuing or that morning cup of coffee. Also on the main floor You will find a living room with a fireplace and beautiful hardwood floors as well as a primary bedroom big enough for a king sized bed which features its own deck overlooking the backyard. Two more bedrooms and a full bath finish off the main floor. The lower level family room has plenty of room for entertaining and another full bath as well as lots of room for storage. Access to the garage can be done from the family room so no going outside to that cold car. Pride of ownership can be seen as you walk through this home so book your viewing and come see this gem before it is gone. (id:25286)
Property Details
|
MLS® Number
|
202426741 |
|
Property Type
|
Single Family |
|
Community Name
|
Beaver Bank |
|
Amenities Near By
|
Golf Course, Public Transit |
|
Community Features
|
Recreational Facilities, School Bus |
|
Features
|
Level |
|
Structure
|
Shed |
Building
|
Bathroom Total
|
2 |
|
Bedrooms Above Ground
|
3 |
|
Bedrooms Total
|
3 |
|
Appliances
|
Central Vacuum |
|
Architectural Style
|
Bungalow |
|
Basement Development
|
Finished |
|
Basement Type
|
Full (finished) |
|
Constructed Date
|
1974 |
|
Construction Style Attachment
|
Detached |
|
Cooling Type
|
Wall Unit, Heat Pump |
|
Exterior Finish
|
Brick, Vinyl |
|
Flooring Type
|
Ceramic Tile, Hardwood, Laminate, Tile |
|
Foundation Type
|
Poured Concrete |
|
Half Bath Total
|
1 |
|
Stories Total
|
1 |
|
Size Interior
|
2310 Sqft |
|
Total Finished Area
|
2310 Sqft |
|
Type
|
House |
|
Utility Water
|
Municipal Water |
Parking
Land
|
Acreage
|
No |
|
Land Amenities
|
Golf Course, Public Transit |
|
Landscape Features
|
Landscaped |
|
Sewer
|
Municipal Sewage System |
|
Size Irregular
|
0.4148 |
|
Size Total
|
0.4148 Ac |
|
Size Total Text
|
0.4148 Ac |
Rooms
| Level |
Type |
Length |
Width |
Dimensions |
|
Basement |
Family Room |
|
|
11.8x30.9 |
|
Basement |
Games Room |
|
|
24x11.9 |
|
Basement |
Laundry / Bath |
|
|
8.2x6.8 |
|
Basement |
Storage |
|
|
10.7x11.7 |
|
Basement |
Utility Room |
|
|
6.10x5.10 |
|
Main Level |
Kitchen |
|
|
10.8x8.9 |
|
Main Level |
Dining Room |
|
|
9.2x8.9 |
|
Main Level |
Primary Bedroom |
|
|
12.5x12.1 |
|
Main Level |
Bedroom |
|
|
9x9.2 |
|
Main Level |
Bedroom |
|
|
11.11x10.4 |
|
Main Level |
Bath (# Pieces 1-6) |
|
|
9x4.5 |
|
Main Level |
Living Room |
|
|
18.6x12.3 |
https://www.realtor.ca/real-estate/27655886/74-elaine-drive-beaver-bank-beaver-bank

