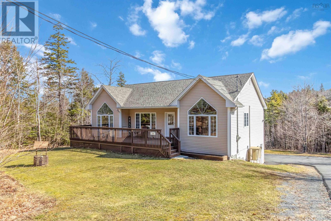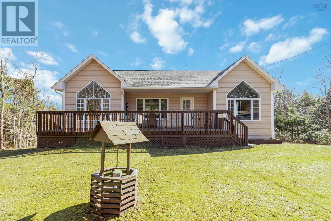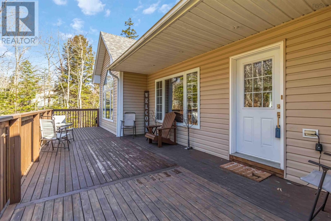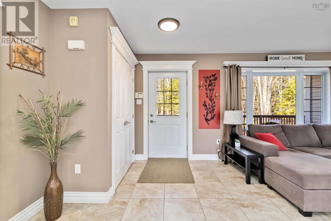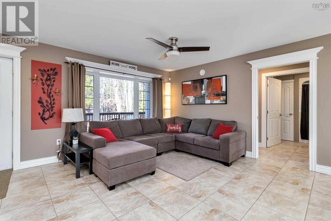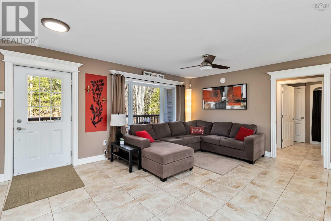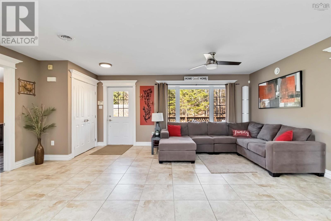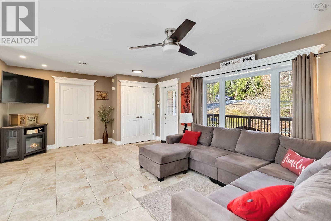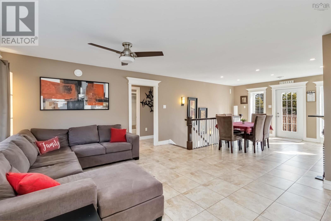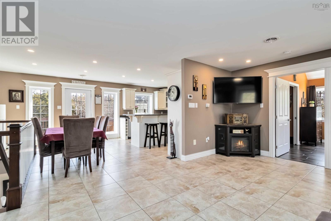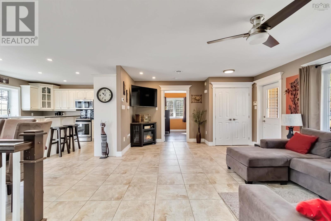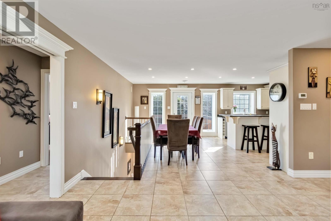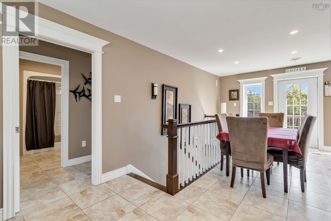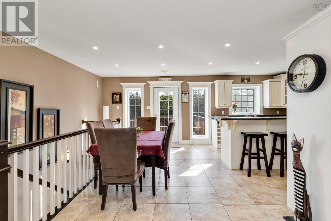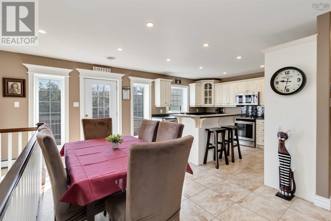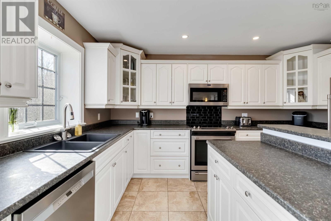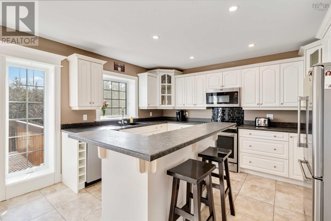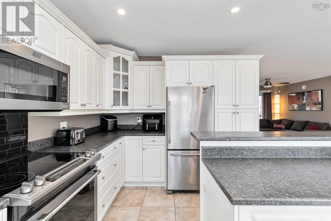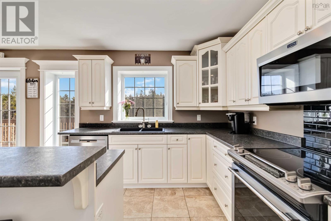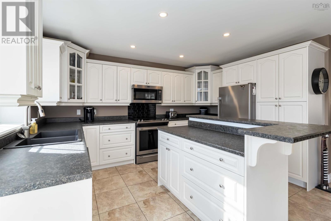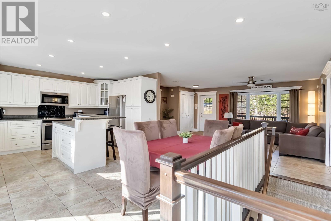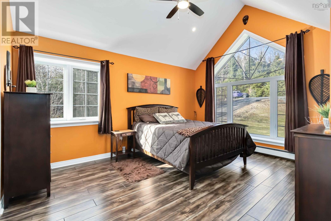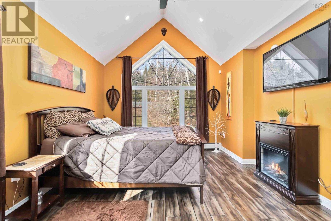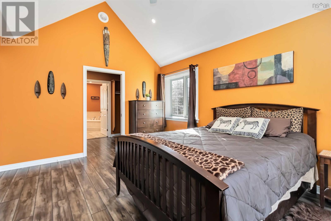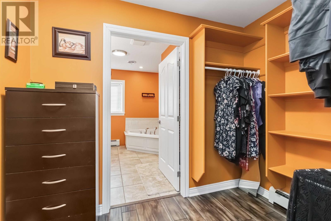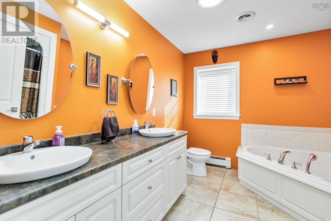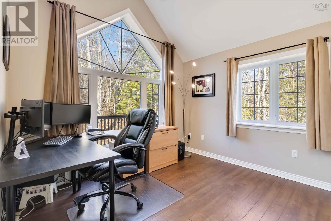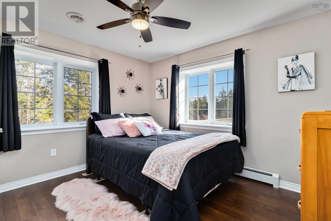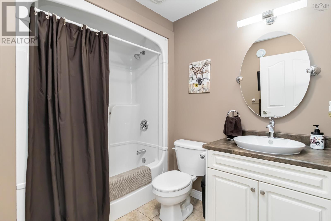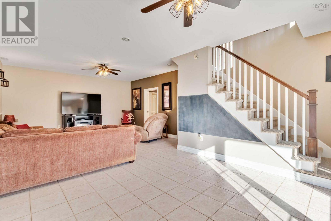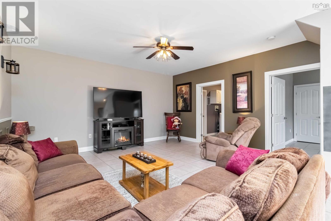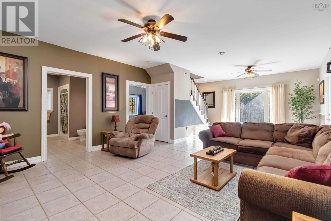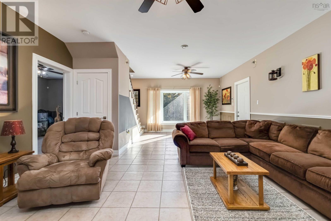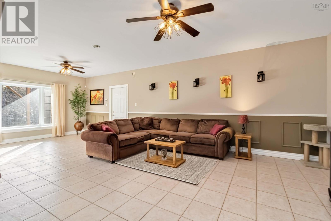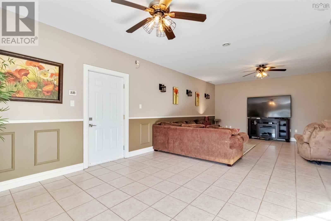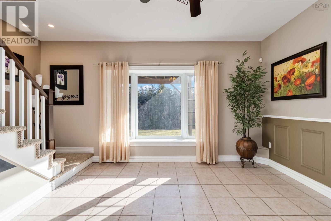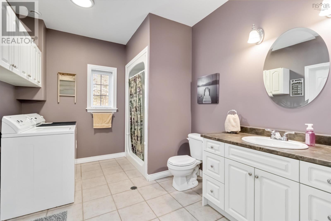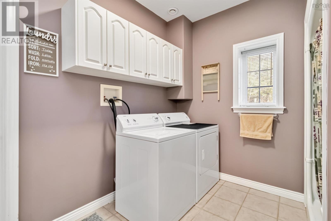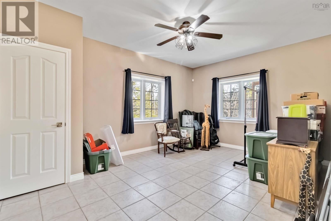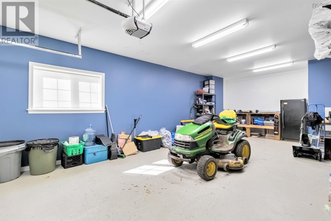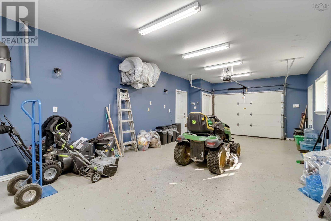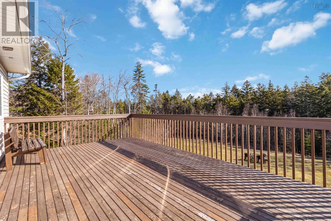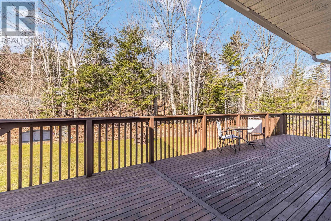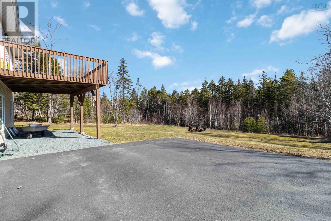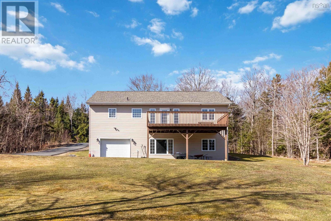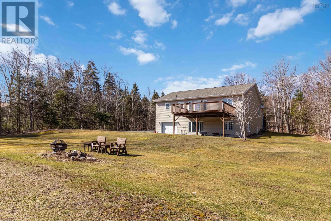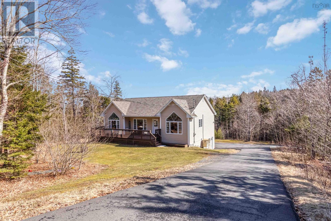4 Bedroom
3 Bathroom
2430 sqft
Bungalow
Central Air Conditioning, Heat Pump
Acreage
Landscaped
$699,900
Have you always wanted a piece of paradise but still be close to the city and all the amenities? Well, this will be the place for you! This home is nestled away on a private lane in Beaver bank. It is a 4-bedroom 3 full bath bungalow home with extra living space down stairs. This home was custom designed and built in 2007, by the one and only owners! This beautiful property is located on 2 acres of land and so serine the only thing you will hear are the birds and the crickets. There are 3 spacious bedrooms upstairs, the master vaulted ceilings with a walk-through closet that enters into the full ensuite bathroom. The kitchen and dining space is open concept which allows for a great entertaining space that steps out to the balcony which over looks the spacious back yard. The downstairs has entrance to the 1.5 car garage and a huge rec room for hanging out and relaxing. The 4th bedroom and laundry room/3rd bathroom are also located on this floor. Downstairs area also offers in floor radiant heating. This home already boasted ICF walls when built but has had plenty of upgrades; most recently a new hot water tank and timer system installed March 2025, new heat pumps in 2020, roof was redone 2023, and driveway was fully paved in 2023. All appliances (approx. 4 years) are also included. You cannot miss the opportunity to come visit this spectacular ready to move in home, it is where modern comfort meets nature. (id:25286)
Property Details
|
MLS® Number
|
202506852 |
|
Property Type
|
Single Family |
|
Community Name
|
Beaver Bank |
|
Amenities Near By
|
Golf Course, Park, Playground, Shopping, Place Of Worship |
|
Features
|
Treed, Sloping, Level, Sump Pump |
Building
|
Bathroom Total
|
3 |
|
Bedrooms Above Ground
|
3 |
|
Bedrooms Below Ground
|
1 |
|
Bedrooms Total
|
4 |
|
Appliances
|
Central Vacuum, Stove, Dishwasher, Dryer, Washer, Freezer, Microwave Range Hood Combo, Refrigerator, Water Softener |
|
Architectural Style
|
Bungalow |
|
Basement Type
|
Full |
|
Constructed Date
|
2007 |
|
Construction Style Attachment
|
Detached |
|
Cooling Type
|
Central Air Conditioning, Heat Pump |
|
Exterior Finish
|
Vinyl |
|
Flooring Type
|
Carpeted, Ceramic Tile, Concrete, Laminate |
|
Stories Total
|
1 |
|
Size Interior
|
2430 Sqft |
|
Total Finished Area
|
2430 Sqft |
|
Type
|
House |
|
Utility Water
|
Well |
Parking
Land
|
Acreage
|
Yes |
|
Land Amenities
|
Golf Course, Park, Playground, Shopping, Place Of Worship |
|
Landscape Features
|
Landscaped |
|
Sewer
|
Septic System |
|
Size Irregular
|
2.05 |
|
Size Total
|
2.05 Ac |
|
Size Total Text
|
2.05 Ac |
Rooms
| Level |
Type |
Length |
Width |
Dimensions |
|
Lower Level |
Laundry / Bath |
|
|
8.9x11.75 |
|
Lower Level |
Recreational, Games Room |
|
|
16.28x28.05 |
|
Lower Level |
Bedroom |
|
|
16.44x16.74 |
|
Lower Level |
Utility Room |
|
|
5.8x11 |
|
Lower Level |
Other |
|
|
14.94x32.12(garage) |
|
Main Level |
Bath (# Pieces 1-6) |
|
|
5.28x7.49 |
|
Main Level |
Ensuite (# Pieces 2-6) |
|
|
10.47x8.83+jog |
|
Main Level |
Bedroom |
|
|
11.8x14.8 |
|
Main Level |
Other |
|
|
5.9x8.8 (WIC) |
|
Main Level |
Bedroom |
|
|
9.5x10.9+jog |
|
Main Level |
Bedroom |
|
|
11.85x11.92+jog |
|
Main Level |
Living Room |
|
|
22.4x28.09(w/dining) |
|
Main Level |
Kitchen |
|
|
11.4x22.14 |
https://www.realtor.ca/real-estate/28120901/74-deerhurst-lane-beaver-bank-beaver-bank

