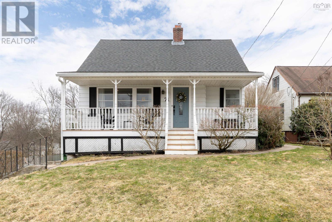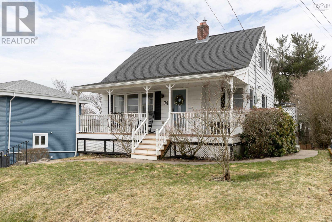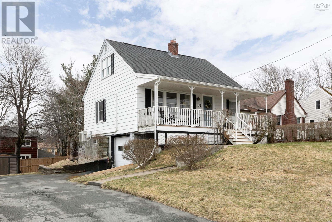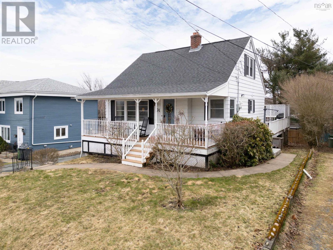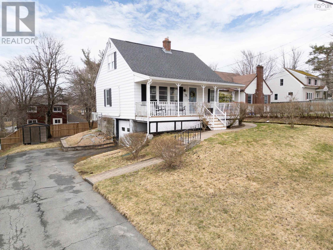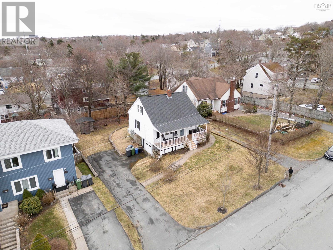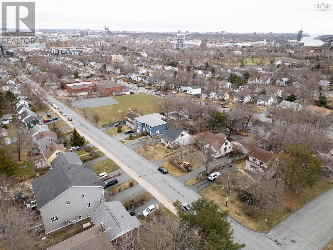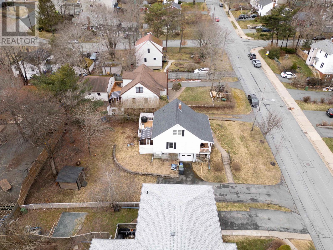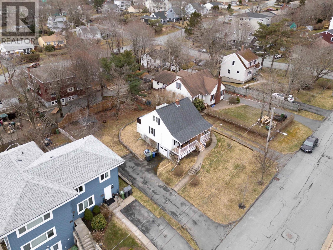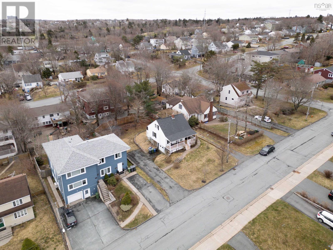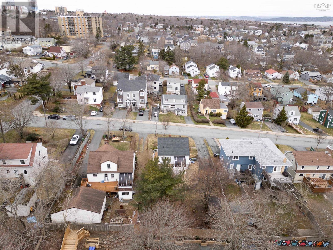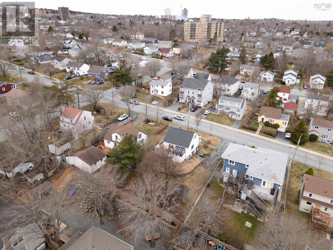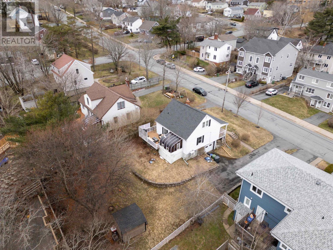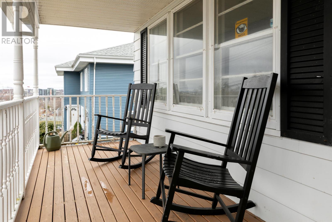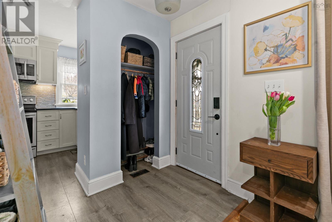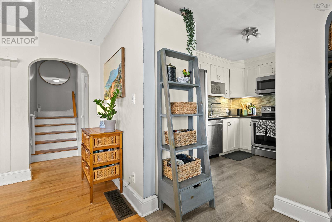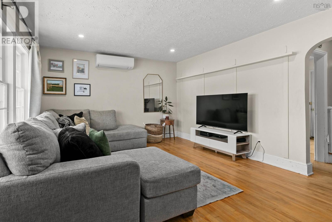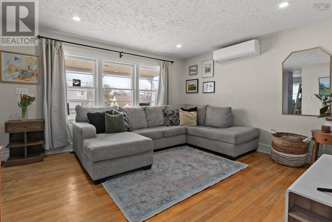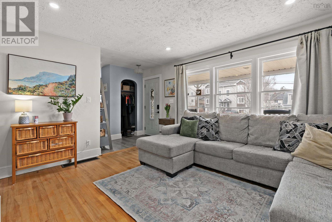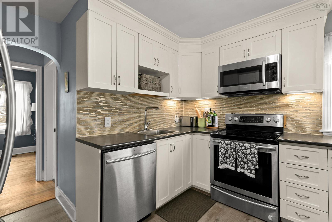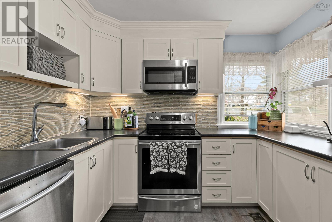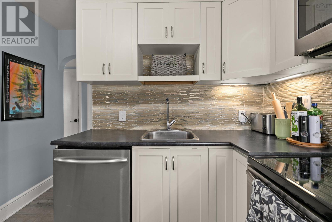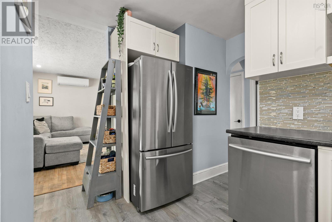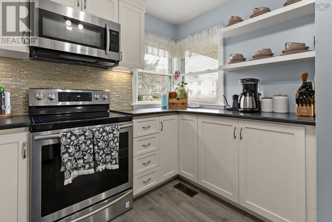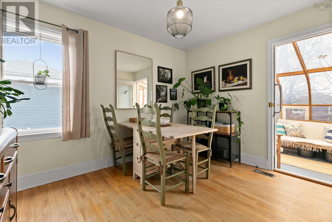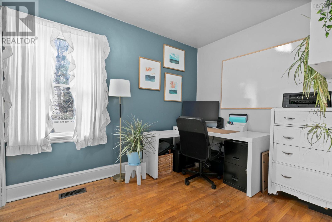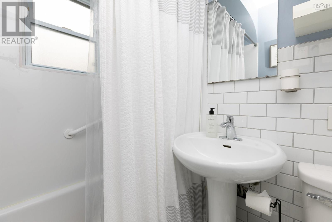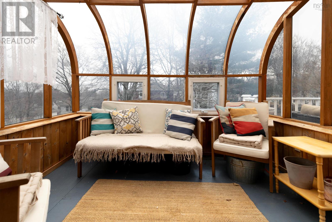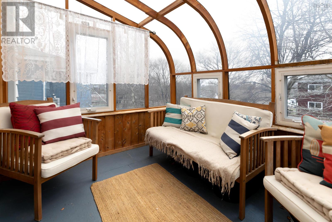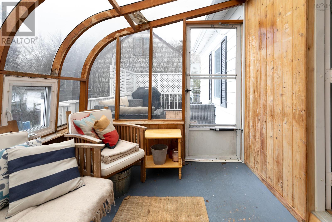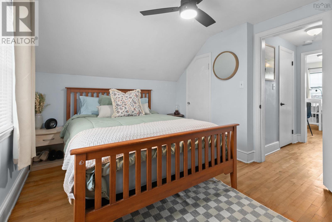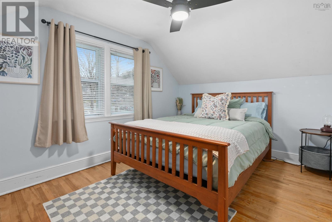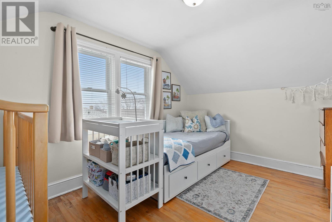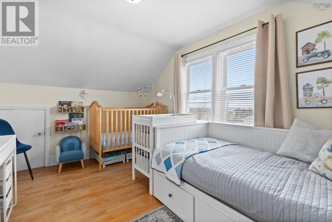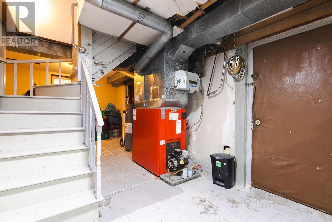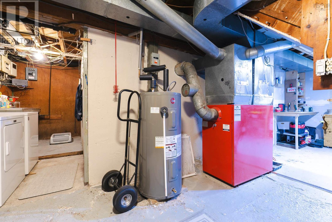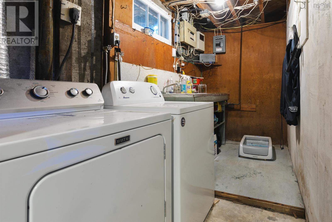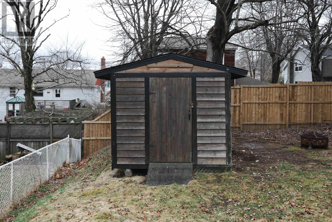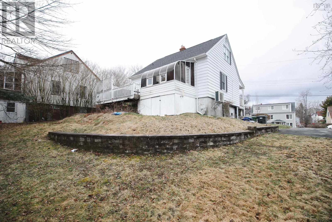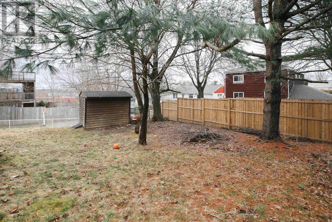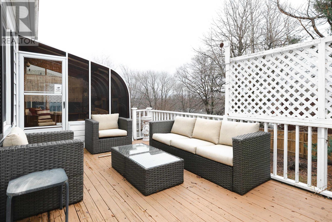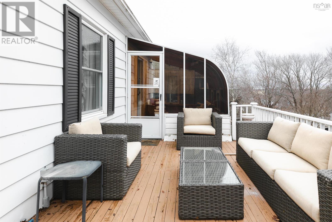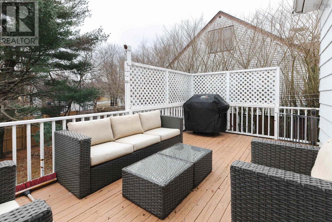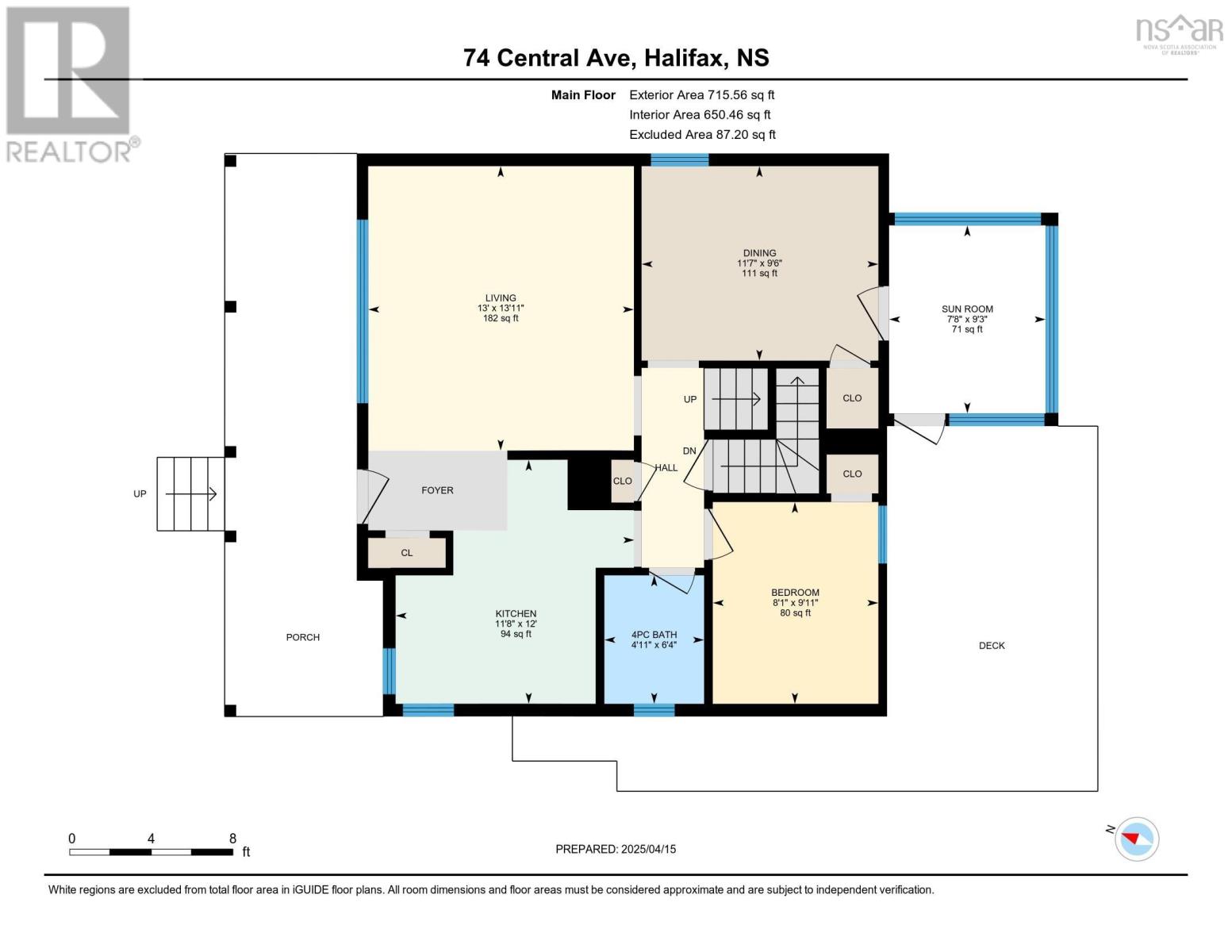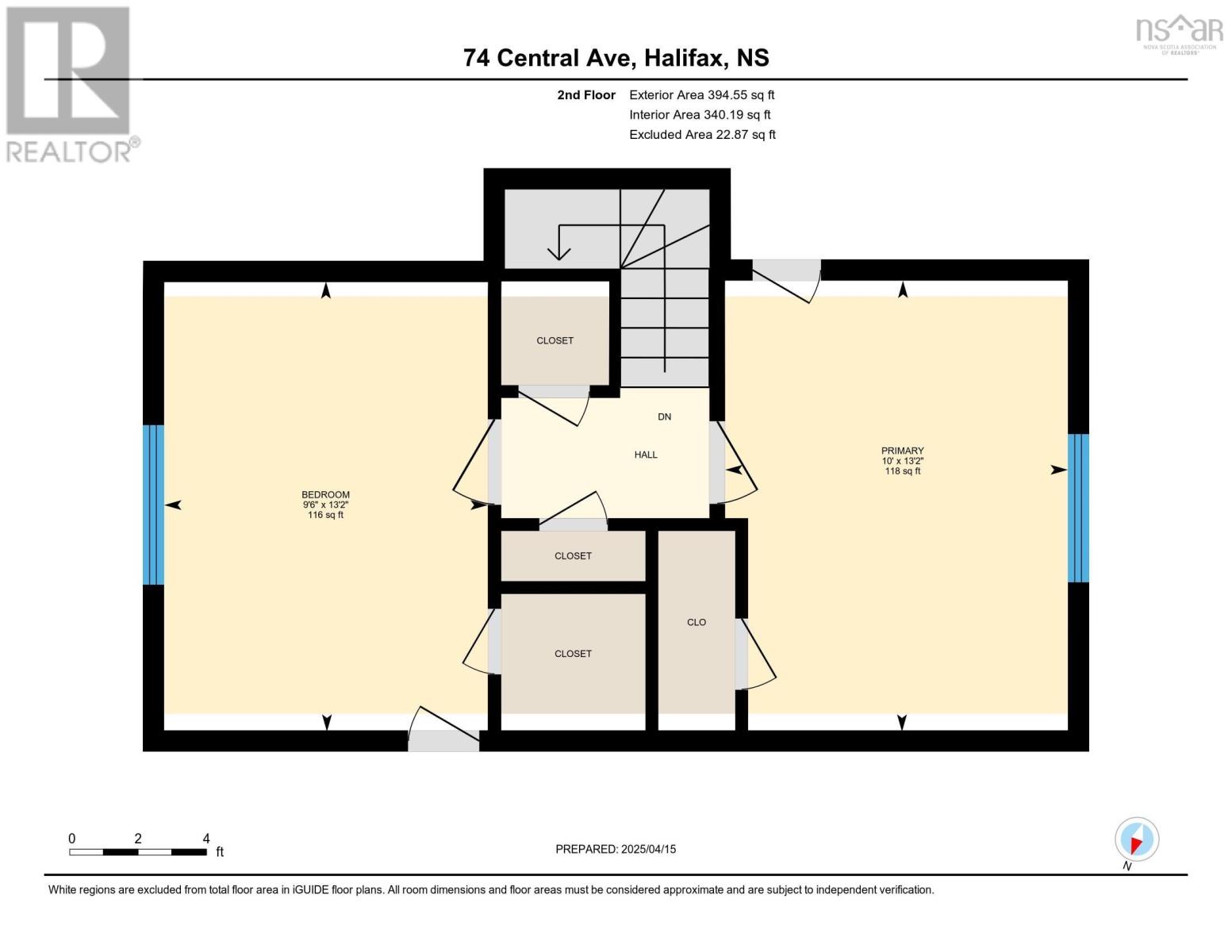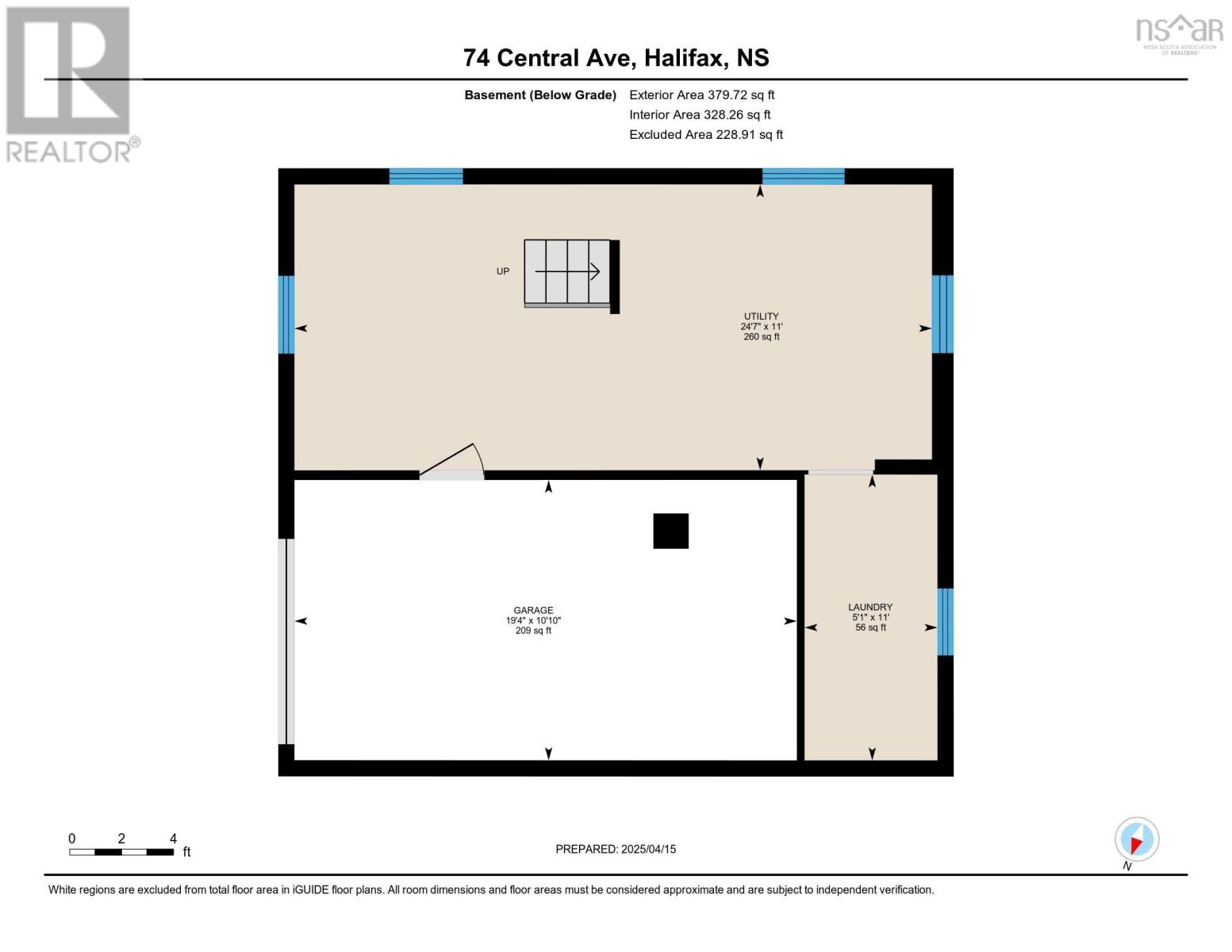3 Bedroom
1 Bathroom
1124 sqft
Heat Pump
$475,000
Welcome to this charming 1.5 story home nestled in the heart of Fairview! With its storybook appeal and fantastic features, this property offers a perfect blend of comfort and convenience. Inside, you'll find three cozy bedrooms, an updated kitchen perfect for culinary adventures, and a modern bathroom. The attached garage provides added convenience, storage and workshop space. Enjoy relaxing in the bright sunroom, perfect for any season. Situated on a large lot, there's plenty of outdoor space to enjoy, along with a handy shed for extra storage. Plus, the efficient heat pump ensures comfortable temperatures year-round. Location is key, and this home is ideally positioned close to downtown, major highways, and a variety of amenities. Don't miss your chance to own this delightful Fairview gem! (id:25286)
Property Details
|
MLS® Number
|
202507856 |
|
Property Type
|
Single Family |
|
Community Name
|
Halifax |
|
Amenities Near By
|
Playground, Public Transit |
|
Community Features
|
Recreational Facilities |
|
Features
|
Level |
|
Structure
|
Shed |
Building
|
Bathroom Total
|
1 |
|
Bedrooms Above Ground
|
3 |
|
Bedrooms Total
|
3 |
|
Appliances
|
Stove, Dishwasher, Dryer, Washer, Refrigerator |
|
Constructed Date
|
1950 |
|
Construction Style Attachment
|
Detached |
|
Cooling Type
|
Heat Pump |
|
Exterior Finish
|
Aluminum Siding |
|
Flooring Type
|
Hardwood, Laminate, Tile |
|
Foundation Type
|
Poured Concrete |
|
Stories Total
|
2 |
|
Size Interior
|
1124 Sqft |
|
Total Finished Area
|
1124 Sqft |
|
Type
|
House |
|
Utility Water
|
Municipal Water |
Parking
|
Garage
|
|
|
Attached Garage
|
|
|
Parking Space(s)
|
|
Land
|
Acreage
|
No |
|
Land Amenities
|
Playground, Public Transit |
|
Sewer
|
Municipal Sewage System |
|
Size Irregular
|
0.1701 |
|
Size Total
|
0.1701 Ac |
|
Size Total Text
|
0.1701 Ac |
Rooms
| Level |
Type |
Length |
Width |
Dimensions |
|
Second Level |
Bedroom |
|
|
9.11x12.11 |
|
Second Level |
Bedroom |
|
|
8.11x12.11 |
|
Main Level |
Kitchen |
|
|
9.8x11.11 |
|
Main Level |
Living Room |
|
|
12.11x13.10 |
|
Main Level |
Dining Nook |
|
|
11.6x9.4 |
|
Main Level |
Bedroom |
|
|
8x9.10 |
|
Main Level |
Sunroom |
|
|
7.7x9.3 |
|
Main Level |
Bath (# Pieces 1-6) |
|
|
6.4x4.11 |
https://www.realtor.ca/real-estate/28168673/74-central-avenue-halifax-halifax

