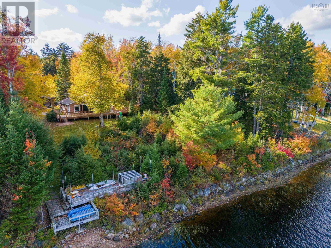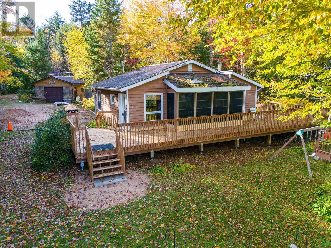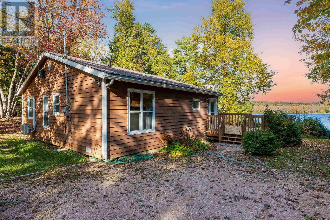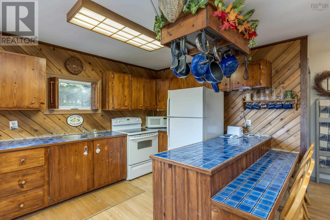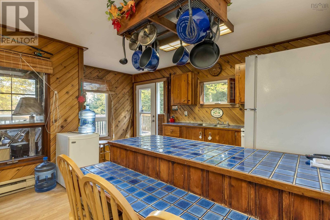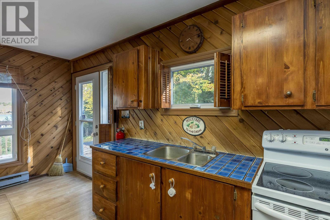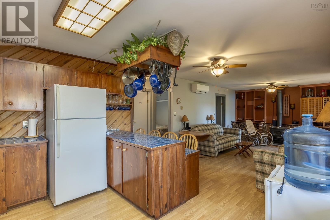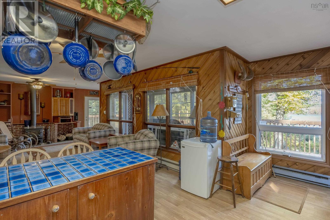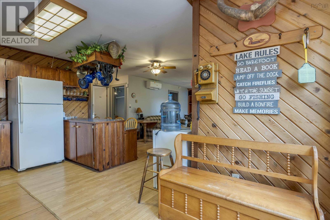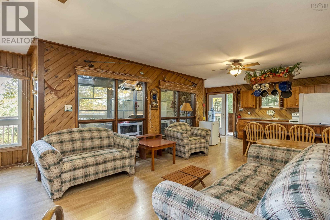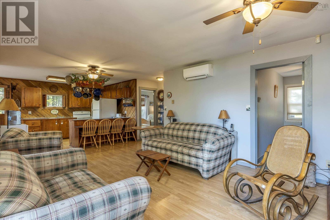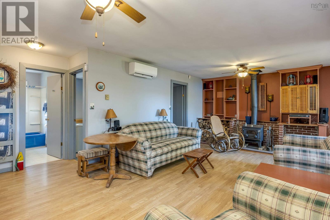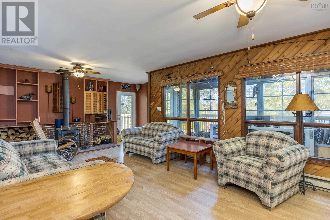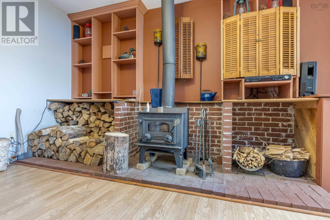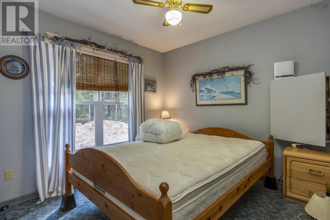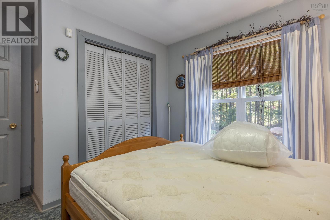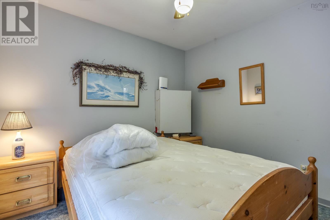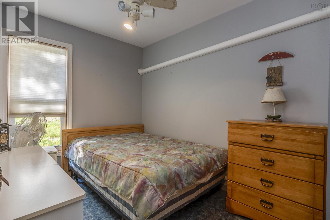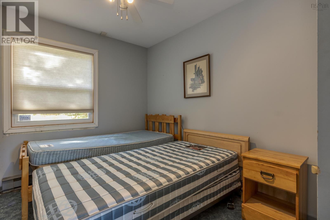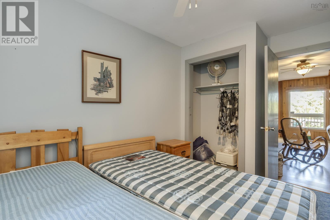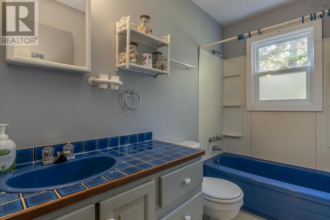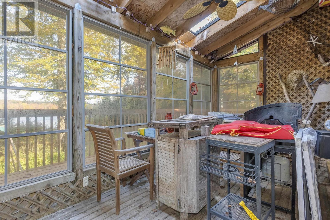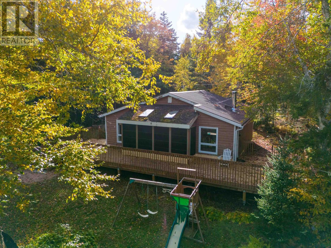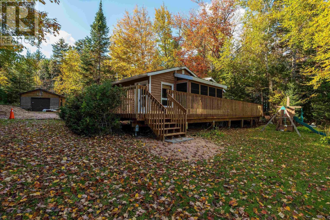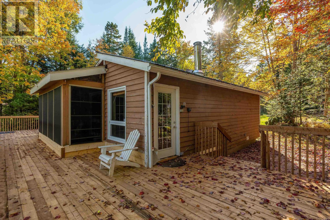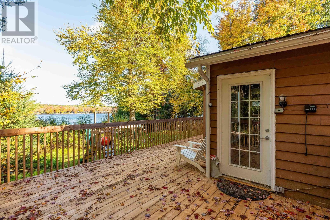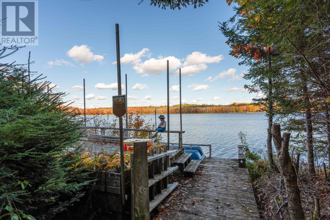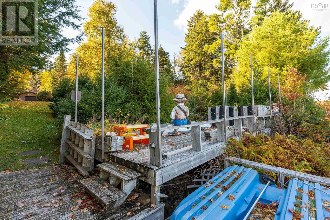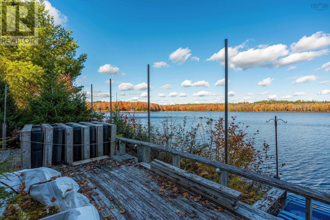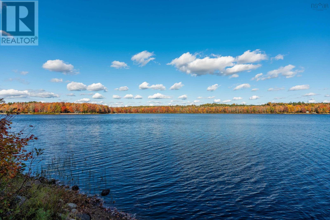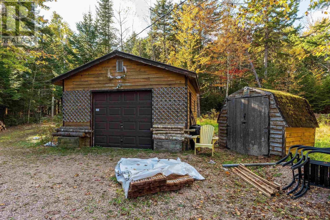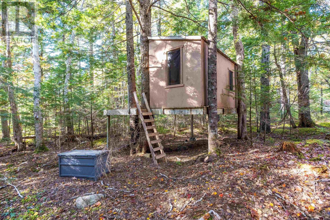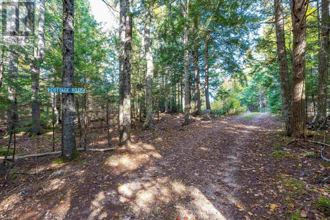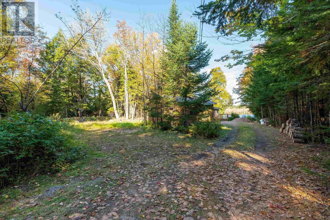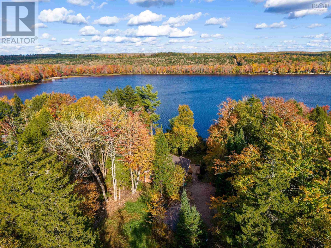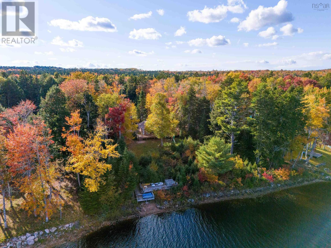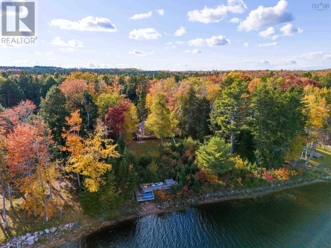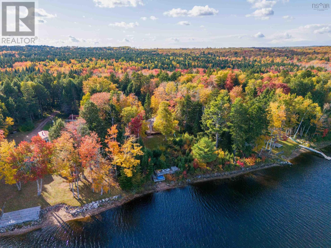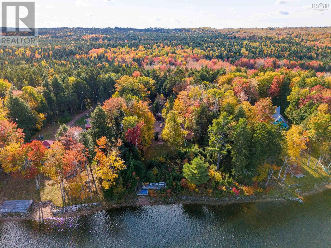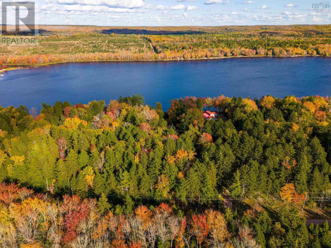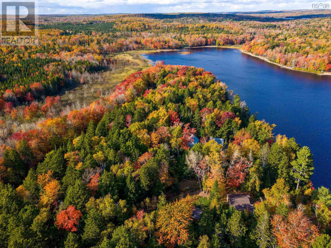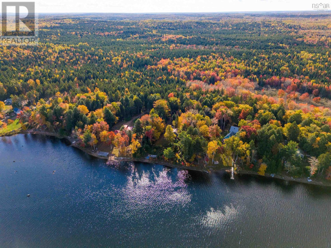3 Bedroom
1 Bathroom
1091 sqft
Cottage, Camp
Wall Unit, Heat Pump
Waterfront On Lake
Acreage
Partially Landscaped
$379,900
Located on popular Lake Torment this 3 bed 1 bath cottage on 1.56 acres has been in the same family for 34 years! Nothing to do, but move in, put your feet up & enjoy 155 ft of fantastic lake frontage! Kitchen with breakfast bar is open to the living room with cosy woodstove (WETT certified) and heat pump with energy efficient heating & cooling. All 3 bedrooms are nice and bright with good closet space and there is a 4 pc bath. 3 season sunroom is perfect for spending evenings looking out at the lake. Enjoy the outdoors on the brand new wrap around deck (Oct 2024). Comes completely turnkey-fixtures/furnishings, appliances, BBQ, play set, paddle boat & floating docks. There is also a lakeside deck with removeable steps down to the water. Property has a 16x20 detached garage and storage shed. Lot is very private, surrounded by mature trees. Perfect location for those that love the outdoors-fishing, boating, swimming, groomed trails for ATV's. Mins to Convenience in the Woods-gas station, restaurant, laundromat. Updates in the last few years include: new windows, metal roof, heat pump 2021 (still under warranty), septic system 2023 & woodstove WETT inspected/certified (2023). Road is maintained year round, so this cottage can be lived in year round. Bell Fibreop available.40 mins to Bridgewater and 1 hr 30 mins to Halifax. Call to book your viewing today! (id:25286)
Property Details
|
MLS® Number
|
202424465 |
|
Property Type
|
Single Family |
|
Community Name
|
East Dalhousie |
|
Amenities Near By
|
Shopping |
|
Community Features
|
School Bus |
|
Features
|
Treed, Recreational |
|
Structure
|
Shed |
|
View Type
|
Lake View |
|
Water Front Type
|
Waterfront On Lake |
Building
|
Bathroom Total
|
1 |
|
Bedrooms Above Ground
|
3 |
|
Bedrooms Total
|
3 |
|
Appliances
|
Barbeque, Stove, Microwave, Refrigerator |
|
Architectural Style
|
Cottage, Camp |
|
Basement Type
|
Crawl Space |
|
Constructed Date
|
1986 |
|
Construction Style Attachment
|
Detached |
|
Cooling Type
|
Wall Unit, Heat Pump |
|
Exterior Finish
|
Wood Shingles |
|
Flooring Type
|
Laminate, Vinyl |
|
Foundation Type
|
Poured Concrete |
|
Stories Total
|
1 |
|
Size Interior
|
1091 Sqft |
|
Total Finished Area
|
1091 Sqft |
|
Type
|
Recreational |
|
Utility Water
|
Drilled Well |
Parking
|
Garage
|
|
|
Detached Garage
|
|
|
Gravel
|
|
Land
|
Acreage
|
Yes |
|
Land Amenities
|
Shopping |
|
Landscape Features
|
Partially Landscaped |
|
Sewer
|
Septic System |
|
Size Irregular
|
1.5638 |
|
Size Total
|
1.5638 Ac |
|
Size Total Text
|
1.5638 Ac |
Rooms
| Level |
Type |
Length |
Width |
Dimensions |
|
Main Level |
Kitchen |
|
|
15.9 x 7.3 |
|
Main Level |
Living Room |
|
|
12.8 x 21 |
|
Main Level |
Primary Bedroom |
|
|
9.9 x 9.11/58.8 |
|
Main Level |
Bedroom |
|
|
7.8 x 9.9/58.8 |
|
Main Level |
Bedroom |
|
|
7.7 x 9.9 |
|
Main Level |
Bath (# Pieces 1-6) |
|
|
8.10 x 4.11/58.8 |
|
Main Level |
Sunroom |
|
|
15.8 x 8.3 |
https://www.realtor.ca/real-estate/27532301/736-lakeside-drive-east-dalhousie-east-dalhousie

