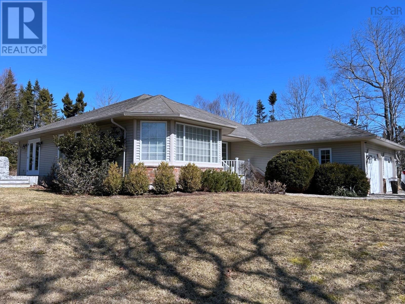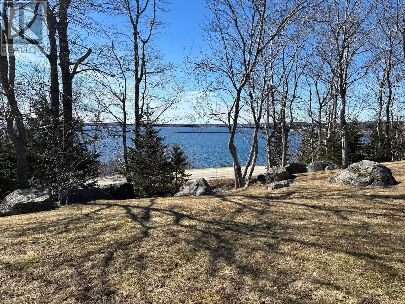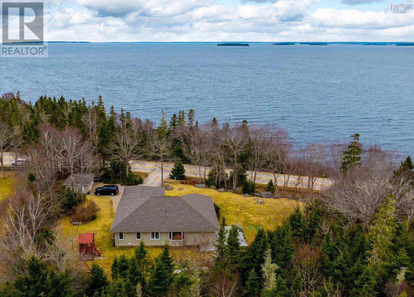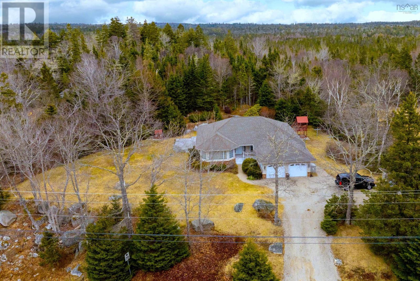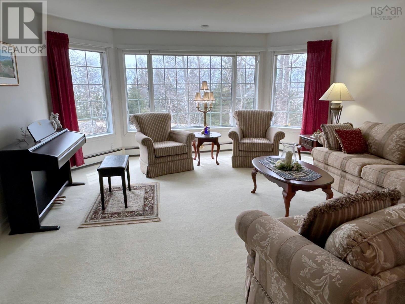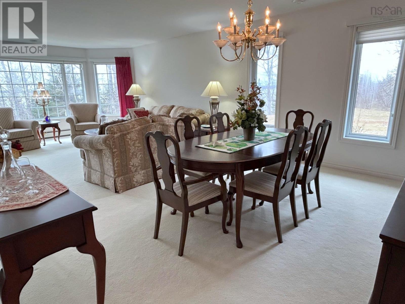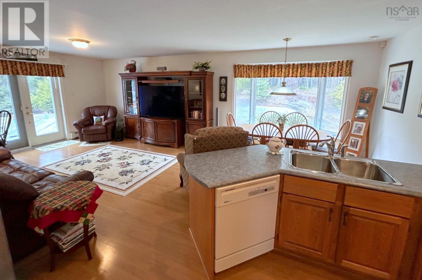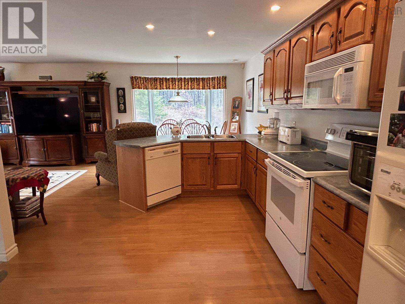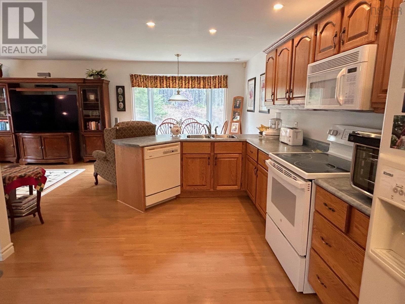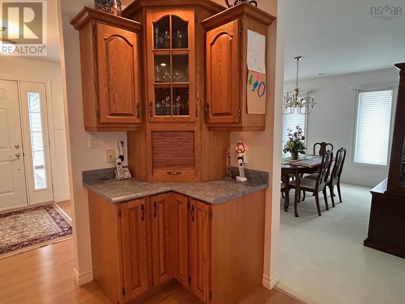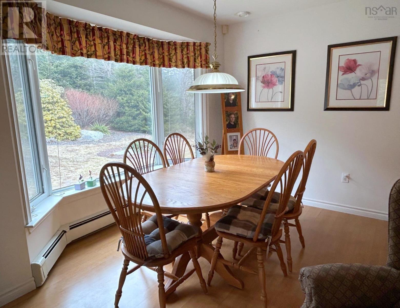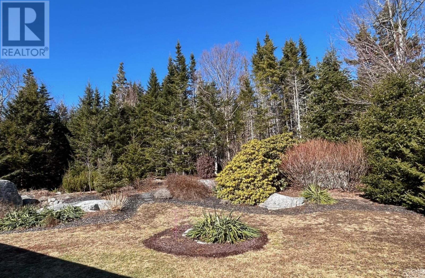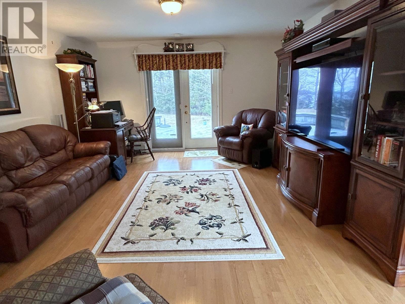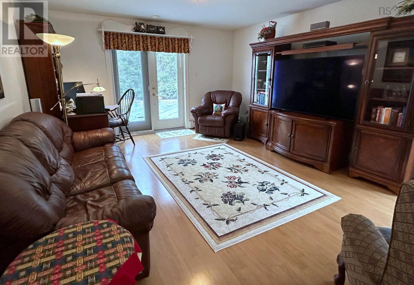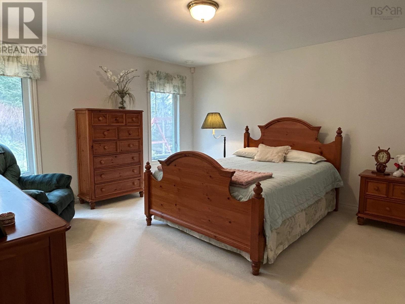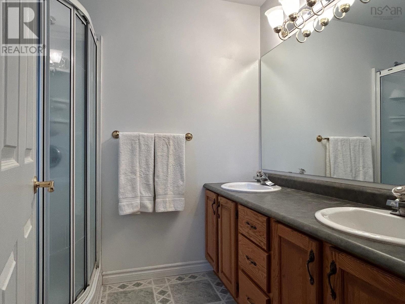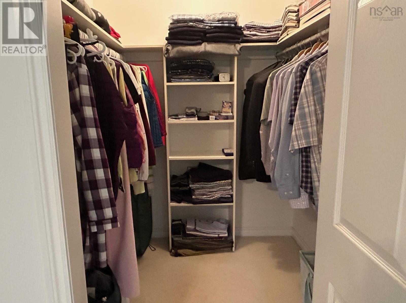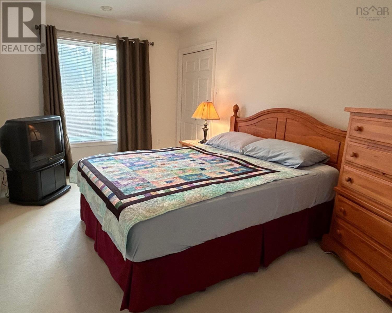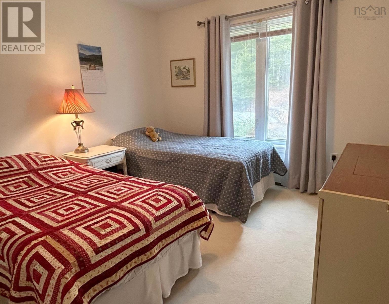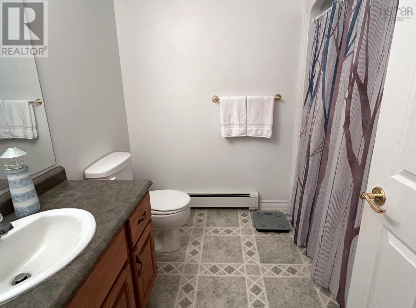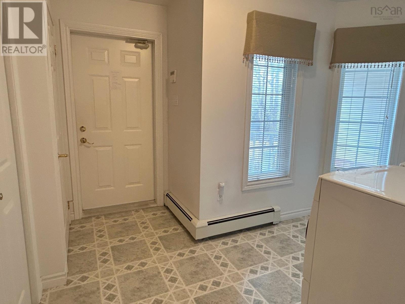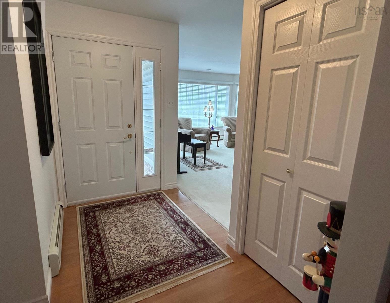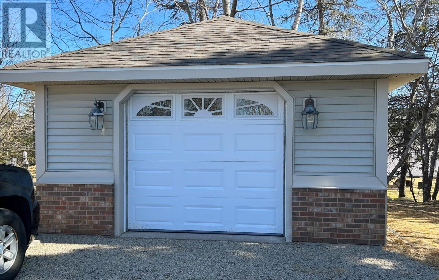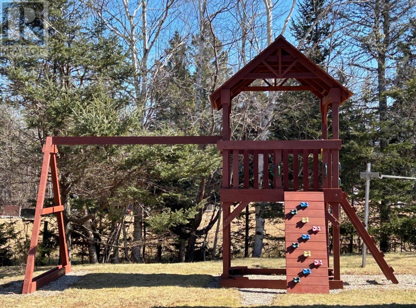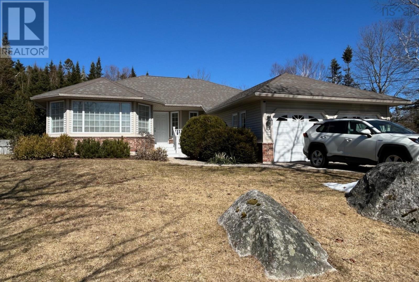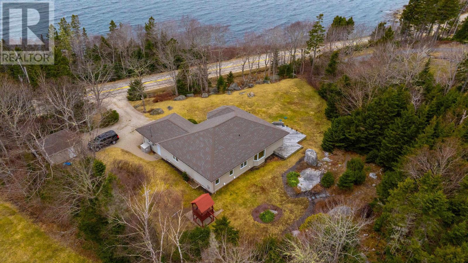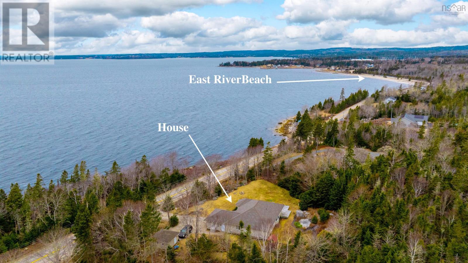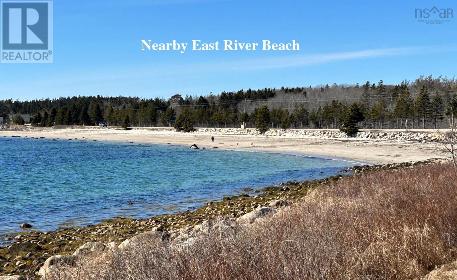3 Bedroom
2 Bathroom
2000 sqft
Contemporary
Acreage
Landscaped
$729,000
BEAUTY, OCEAN VIEWS AND SERENITY: Ocean views, meticulously maintained, light filled, custom, 3 bedroom, 2 bath home, nestled on 1+ acres of landscaped privacy, has an attached double garage, and detached single car garage set up as a workshop. Ideal one level living with full unfinished basement. Beautifully landscaped backyard incorporates the natural beauty of granite rock outcrops, assorted flowering shrubs and perennials which blend into a woods boundary to create a serene oasis. Includes a charming child's playhouse and jungle gym play-set. There is a formal living room/dining room, open concept kitchen / breakfast / family room for couples or families to gather, a large deck for entertaining and to enjoy morning coffee or watch sunsets over the ocean. The spacious primary suite includes ensuite and walk in closet. This quality built home is in the friendly community of East River Point, within the Chester Golf course membership area, close to East River Beach and the Rails to Trails for hiking and cycling and East River Marina for safe storage of one's boat. The Aspotogan Peninsula offers several other beautiful saltwater beaches and great hiking trails. Located 10 minutes from Chester and Hubbards amenities and 40 minutes from Halifax. (id:25286)
Property Details
|
MLS® Number
|
202507378 |
|
Property Type
|
Single Family |
|
Community Name
|
East River Point |
|
Amenities Near By
|
Golf Course, Beach |
|
Community Features
|
School Bus |
|
Features
|
Treed |
|
View Type
|
Ocean View |
Building
|
Bathroom Total
|
2 |
|
Bedrooms Above Ground
|
3 |
|
Bedrooms Total
|
3 |
|
Appliances
|
Stove, Dishwasher, Dryer, Washer, Refrigerator, Central Vacuum |
|
Architectural Style
|
Contemporary |
|
Basement Type
|
Full |
|
Constructed Date
|
1999 |
|
Construction Style Attachment
|
Detached |
|
Exterior Finish
|
Brick, Vinyl |
|
Flooring Type
|
Carpeted, Laminate, Vinyl |
|
Foundation Type
|
Poured Concrete |
|
Stories Total
|
1 |
|
Size Interior
|
2000 Sqft |
|
Total Finished Area
|
2000 Sqft |
|
Type
|
House |
|
Utility Water
|
Drilled Well |
Parking
Land
|
Acreage
|
Yes |
|
Land Amenities
|
Golf Course, Beach |
|
Landscape Features
|
Landscaped |
|
Sewer
|
Septic System |
|
Size Irregular
|
1.112 |
|
Size Total
|
1.112 Ac |
|
Size Total Text
|
1.112 Ac |
Rooms
| Level |
Type |
Length |
Width |
Dimensions |
|
Main Level |
Family Room |
|
|
14. x 15.3 |
|
Main Level |
Kitchen |
|
|
10.3 x 13 |
|
Main Level |
Dining Nook |
|
|
8. x 9.3 |
|
Main Level |
Dining Room |
|
|
10.7 x 14 |
|
Main Level |
Living Room |
|
|
16. x 16 |
|
Main Level |
Laundry Room |
|
|
7. x 14 |
|
Main Level |
Bath (# Pieces 1-6) |
|
|
7.7 x 8 |
|
Main Level |
Primary Bedroom |
|
|
14. x 15 |
|
Main Level |
Bedroom |
|
|
10.3 x 12 |
|
Main Level |
Bedroom |
|
|
9.6 x 14 |
|
Main Level |
Ensuite (# Pieces 2-6) |
|
|
8. x 8 |
|
Main Level |
Storage |
|
|
8. x 8. Walkin Closet |
https://www.realtor.ca/real-estate/28147370/7354-highway-329-east-river-point-east-river-point

