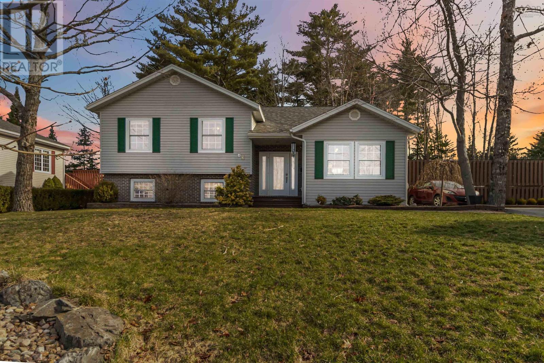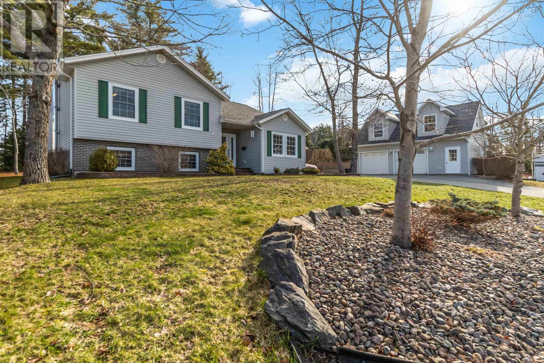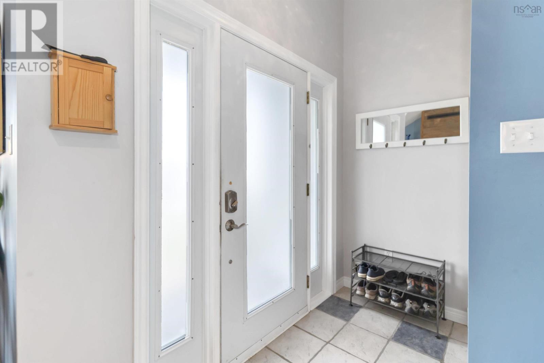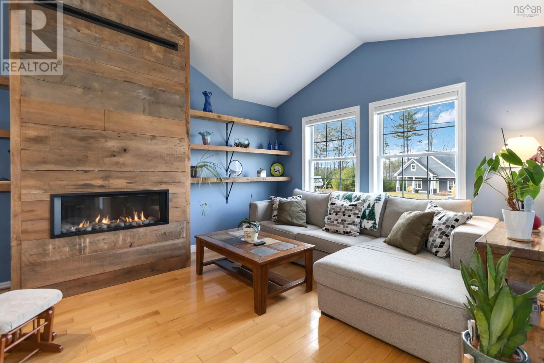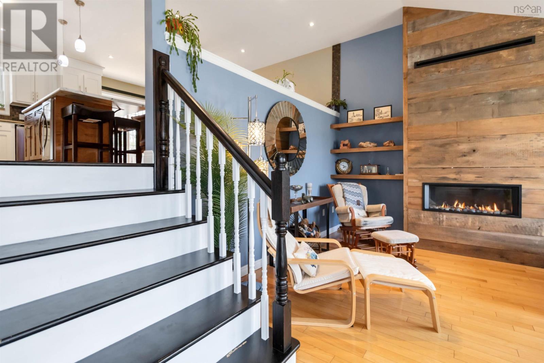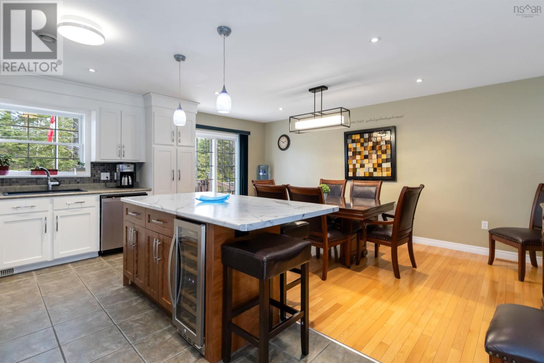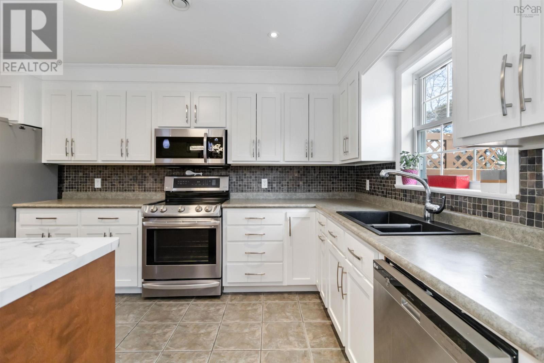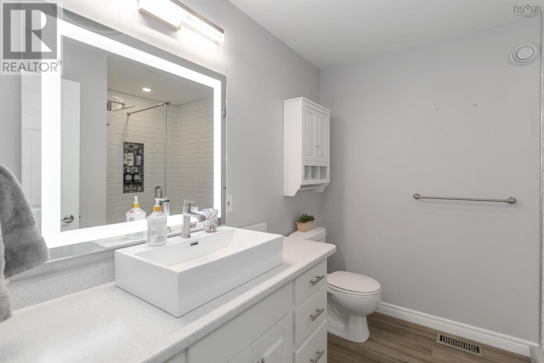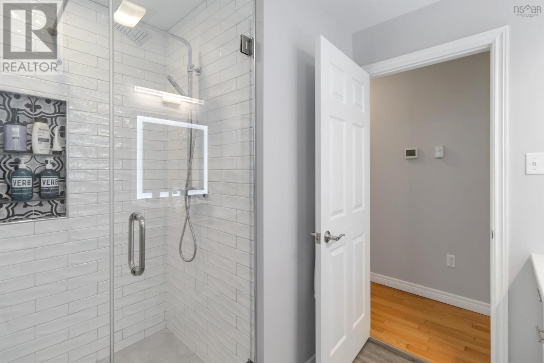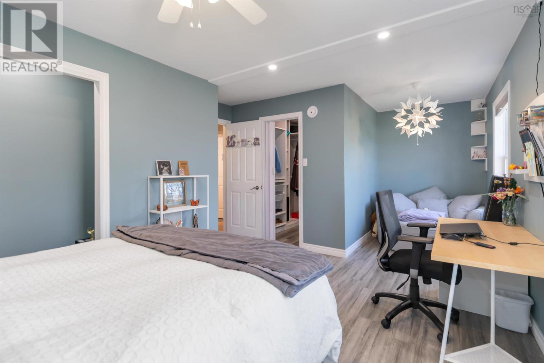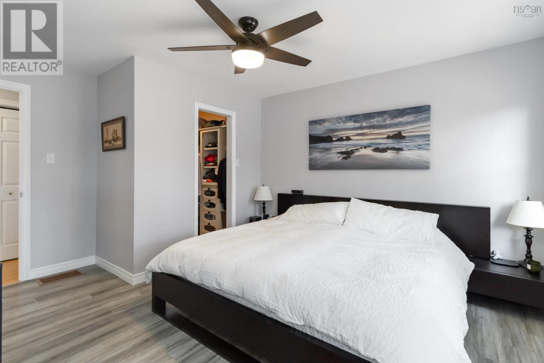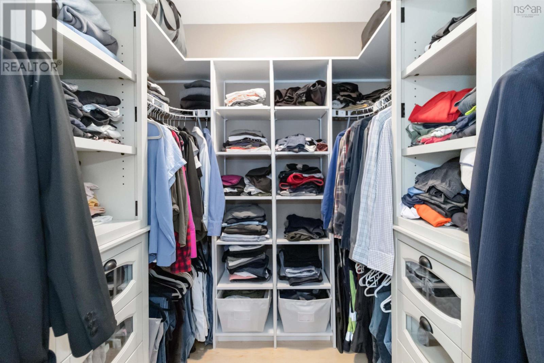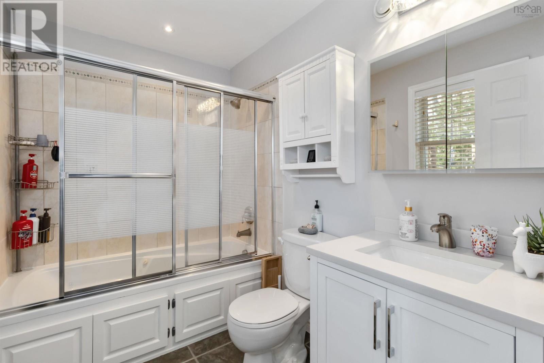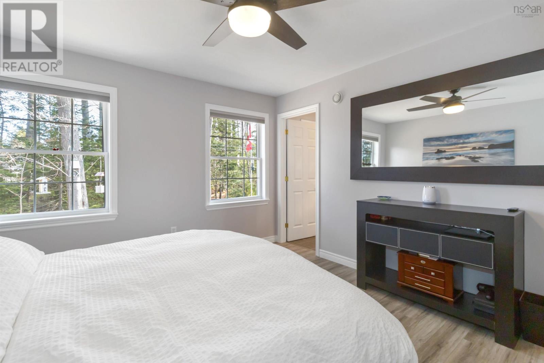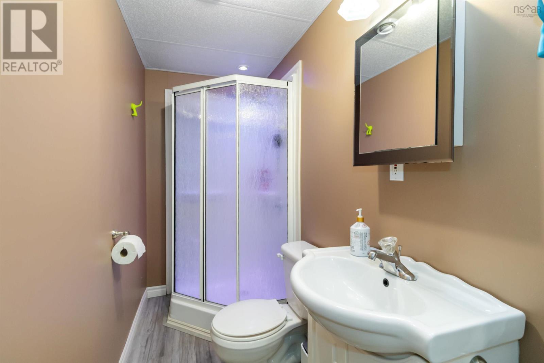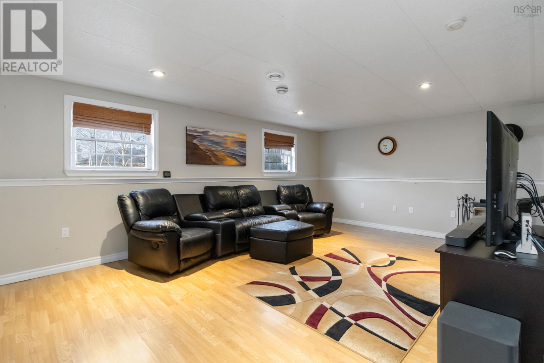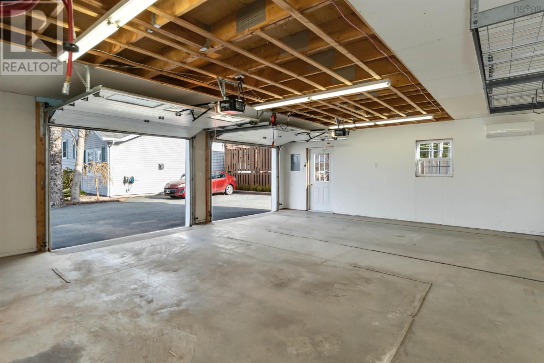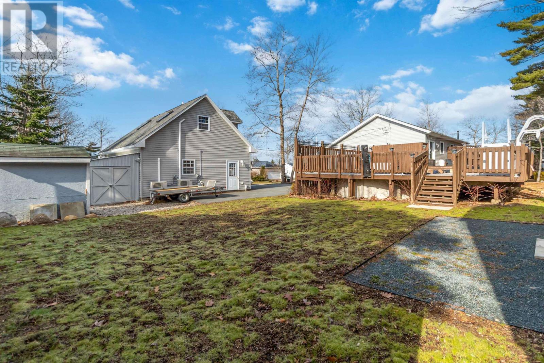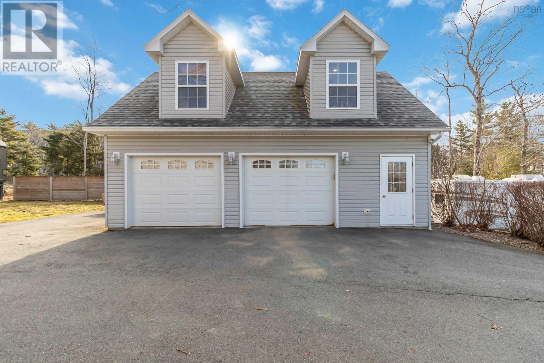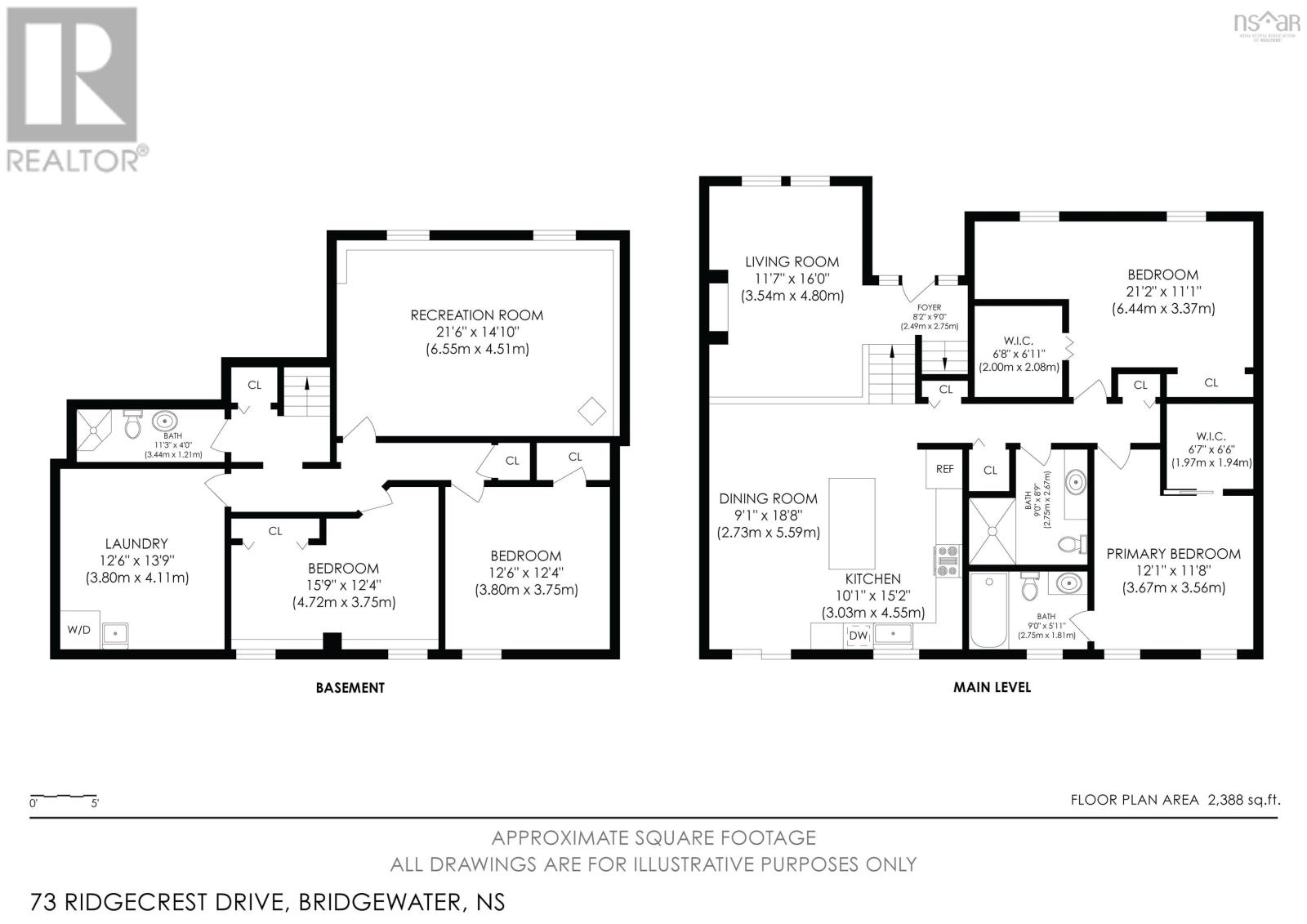4 Bedroom
3 Bathroom
2391 sqft
Bungalow
Fireplace
Above Ground Pool
Central Air Conditioning, Heat Pump
Landscaped
$649,999
Visit REALTOR® website for additional information. Welcome to this spacious split-entry home on a large double lot in one of Bridgewater's most desirable subdivisions-ideal for a growing family. The main level offers a bright open concept kitchen, dining, and living area with a custom built-in electric fireplace. Two oversized bedrooms include walk-in closets, and the primary features a private ensuite. The fully finished lower level boasts a large family room, two more bedrooms, a utility room, and ample storage. Outside, enjoy an above ground pool, heated two-car garage with loft space, and extra storage for equipment. Located within walking distance to the hospital, Shannex, shopping, HB Studios, ball fields, and the dog park-this home blends space, function, and location perfectly. (id:25286)
Property Details
|
MLS® Number
|
202508322 |
|
Property Type
|
Single Family |
|
Community Name
|
Bridgewater |
|
Amenities Near By
|
Park, Shopping, Place Of Worship |
|
Features
|
Level |
|
Pool Type
|
Above Ground Pool |
Building
|
Bathroom Total
|
3 |
|
Bedrooms Above Ground
|
2 |
|
Bedrooms Below Ground
|
2 |
|
Bedrooms Total
|
4 |
|
Appliances
|
Range - Electric, Dishwasher, Microwave, Refrigerator, Wine Fridge |
|
Architectural Style
|
Bungalow |
|
Basement Type
|
Full |
|
Constructed Date
|
2003 |
|
Construction Style Attachment
|
Detached |
|
Cooling Type
|
Central Air Conditioning, Heat Pump |
|
Exterior Finish
|
Brick, Vinyl |
|
Fireplace Present
|
Yes |
|
Flooring Type
|
Ceramic Tile, Engineered Hardwood, Laminate, Tile |
|
Foundation Type
|
Poured Concrete |
|
Stories Total
|
1 |
|
Size Interior
|
2391 Sqft |
|
Total Finished Area
|
2391 Sqft |
|
Type
|
House |
|
Utility Water
|
Municipal Water |
Parking
|
Garage
|
|
|
Detached Garage
|
|
|
Parking Space(s)
|
|
Land
|
Acreage
|
No |
|
Land Amenities
|
Park, Shopping, Place Of Worship |
|
Landscape Features
|
Landscaped |
|
Sewer
|
Municipal Sewage System |
|
Size Irregular
|
0.3358 |
|
Size Total
|
0.3358 Ac |
|
Size Total Text
|
0.3358 Ac |
Rooms
| Level |
Type |
Length |
Width |
Dimensions |
|
Lower Level |
Bath (# Pieces 1-6) |
|
|
11.3x4 |
|
Lower Level |
Recreational, Games Room |
|
|
21.6x14.10 |
|
Lower Level |
Bedroom |
|
|
15.9x12.4 |
|
Lower Level |
Bedroom |
|
|
12.6x12.4 |
|
Lower Level |
Laundry Room |
|
|
12.6x13.9 |
|
Main Level |
Living Room |
|
|
11.7x16 |
|
Main Level |
Foyer |
|
|
8.2x9 |
|
Main Level |
Dining Room |
|
|
9.2x18.8 |
|
Main Level |
Kitchen |
|
|
10.1x15.2 |
|
Main Level |
Bath (# Pieces 1-6) |
|
|
9x8.9 |
|
Main Level |
Primary Bedroom |
|
|
12.1x11.8 |
|
Main Level |
Ensuite (# Pieces 2-6) |
|
|
9x5.11 |
|
Main Level |
Bedroom |
|
|
21.2x11.1 |
https://www.realtor.ca/real-estate/28189433/73-ridgecrest-drive-bridgewater-bridgewater

