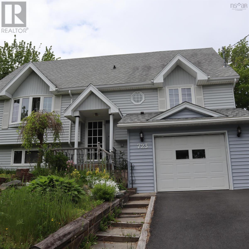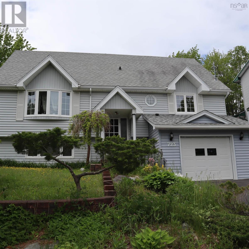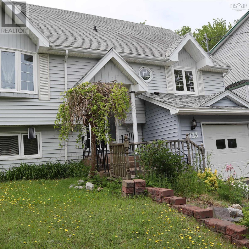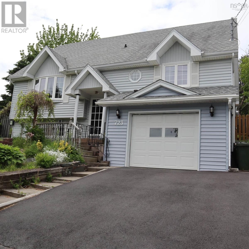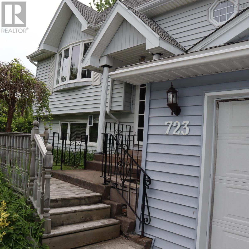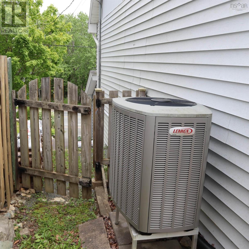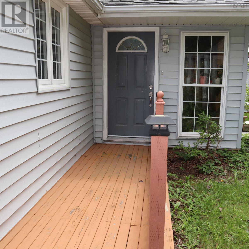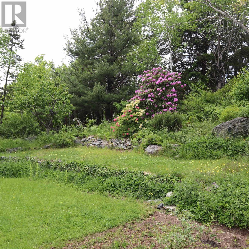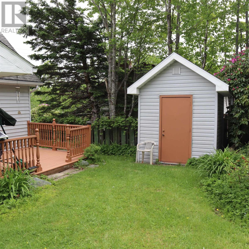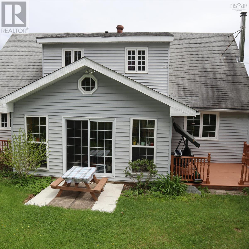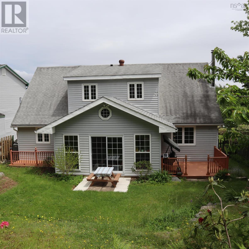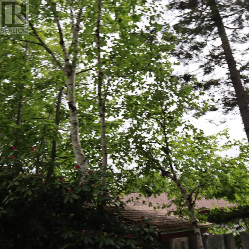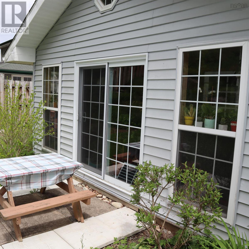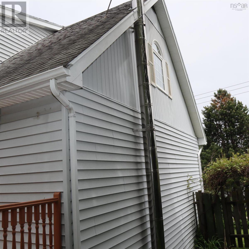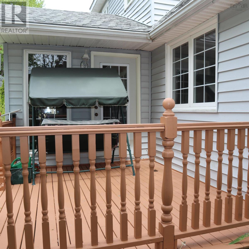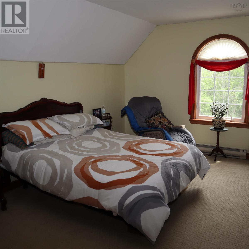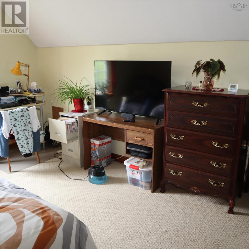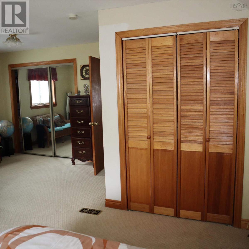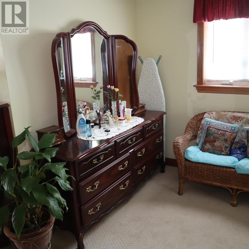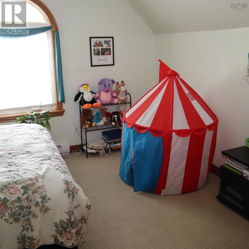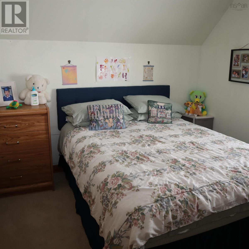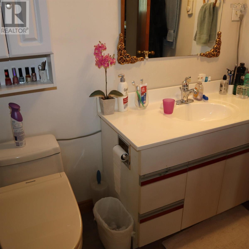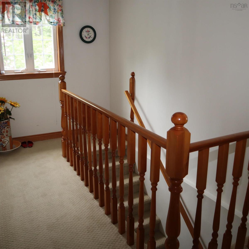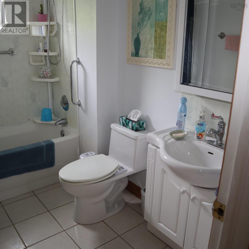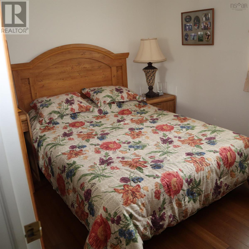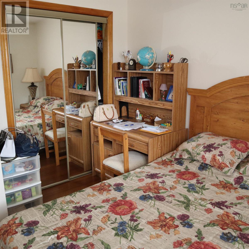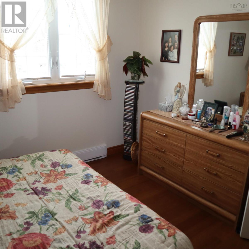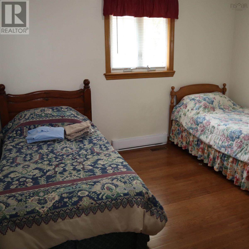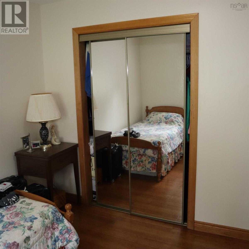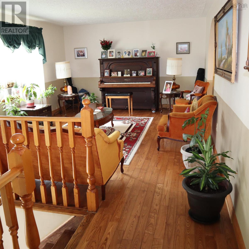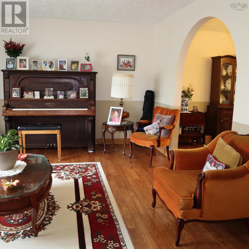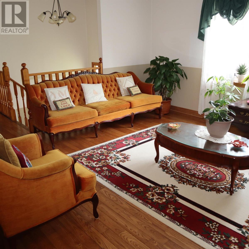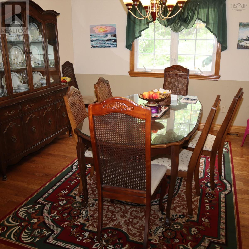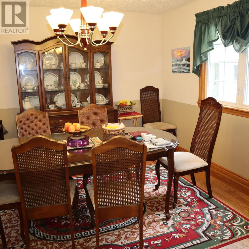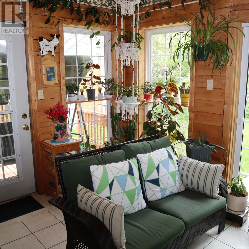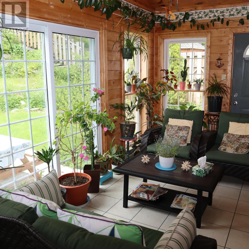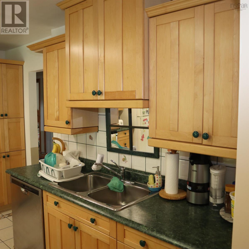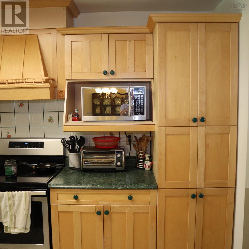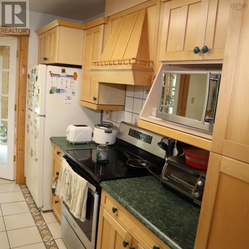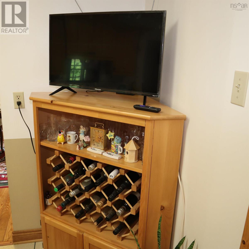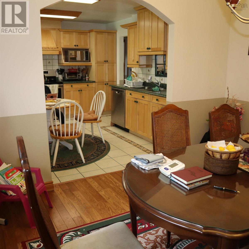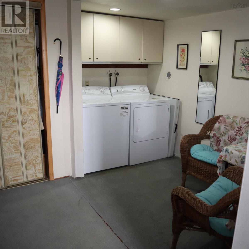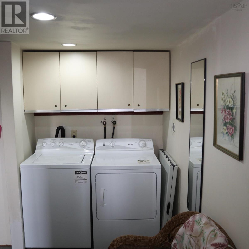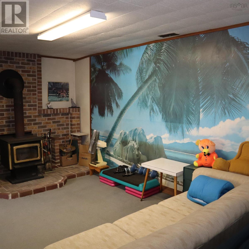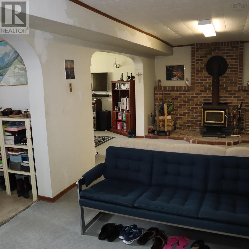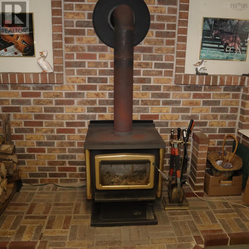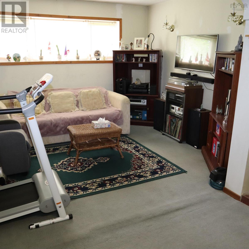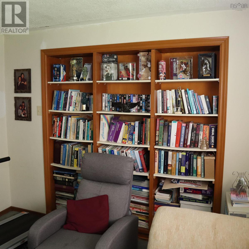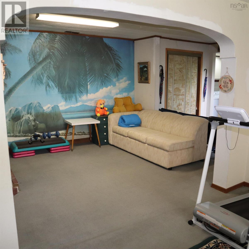4 Bedroom
2 Bathroom
2880 sqft
Heat Pump
Landscaped
$525,000
This delightful property offers the perfect combination of comfort and convenience. Yup, ductless heat pump for all your needs. The main level is filled with natural light and features a cozy living room, an open-concept kitchen and dining area, and a charming sunroom with a view of a private backyard. This 1.5-style property offers four bedrooms, two full bathrooms, and more. On the lower level, there is a spacious family and games room with a wood stove, along with a laundry room that has access to the built-in single-car garage. Many updates such as windows, kitchen, sunroom, and more. This detached home is conveniently located near Shubie Park, the Mic Mac Pub, Nine Locks Brewing Co, public transportation, canoe club, Mic Mac Shopping Centre, Dartmouth Crossing, and many excellent schools. Some TLC is needed to accommodate your taste! For more information or to book a viewing, please reach out to your agent. Don't miss out on this fantastic opportunity! (id:25286)
Property Details
|
MLS® Number
|
202413267 |
|
Property Type
|
Single Family |
|
Community Name
|
Dartmouth |
|
Amenities Near By
|
Park, Playground, Public Transit, Place Of Worship |
|
Community Features
|
School Bus |
|
Features
|
Treed |
|
Structure
|
Shed |
Building
|
Bathroom Total
|
2 |
|
Bedrooms Above Ground
|
4 |
|
Bedrooms Total
|
4 |
|
Appliances
|
Stove, Dishwasher, Dryer, Washer, Refrigerator |
|
Constructed Date
|
1974 |
|
Construction Style Attachment
|
Detached |
|
Cooling Type
|
Heat Pump |
|
Exterior Finish
|
Vinyl |
|
Flooring Type
|
Carpeted, Ceramic Tile, Hardwood |
|
Foundation Type
|
Poured Concrete |
|
Stories Total
|
2 |
|
Size Interior
|
2880 Sqft |
|
Total Finished Area
|
2880 Sqft |
|
Type
|
House |
|
Utility Water
|
Municipal Water |
Parking
Land
|
Acreage
|
No |
|
Land Amenities
|
Park, Playground, Public Transit, Place Of Worship |
|
Landscape Features
|
Landscaped |
|
Sewer
|
Municipal Sewage System |
|
Size Irregular
|
0.2204 |
|
Size Total
|
0.2204 Ac |
|
Size Total Text
|
0.2204 Ac |
Rooms
| Level |
Type |
Length |
Width |
Dimensions |
|
Second Level |
Bath (# Pieces 1-6) |
|
|
4 pc |
|
Second Level |
Bedroom |
|
|
12.9 x 10.8 |
|
Second Level |
Primary Bedroom |
|
|
20 X 19 |
|
Second Level |
Bath (# Pieces 1-6) |
|
|
4 pc |
|
Basement |
Laundry Room |
|
|
10 X 5 |
|
Basement |
Family Room |
|
|
13.7 X 10.2 |
|
Basement |
Games Room |
|
|
10.6 X 12.81 |
|
Main Level |
Dining Room |
|
|
12.1 X 12.1 |
|
Main Level |
Kitchen |
|
|
13.1 X 11.51 |
|
Main Level |
Living Room |
|
|
13.1 X 16.71 |
|
Main Level |
Sunroom |
|
|
8.7 X 17.11 |
|
Main Level |
Bedroom |
|
|
8.7 X 11.31 |
|
Main Level |
Bedroom |
|
|
10.10 X 11.21 |
https://www.realtor.ca/real-estate/27017046/723-waverley-road-dartmouth-dartmouth

