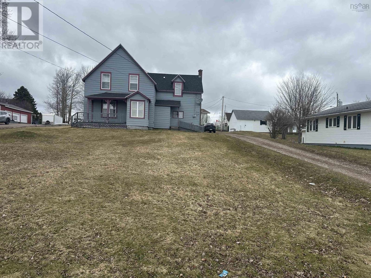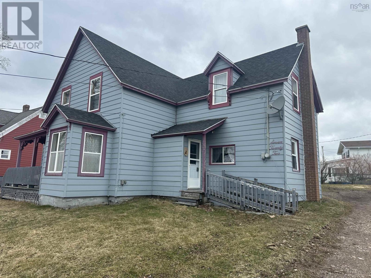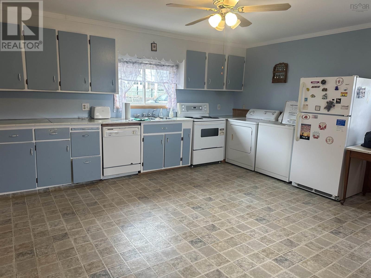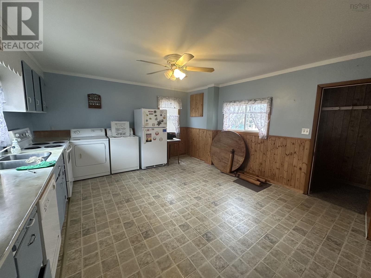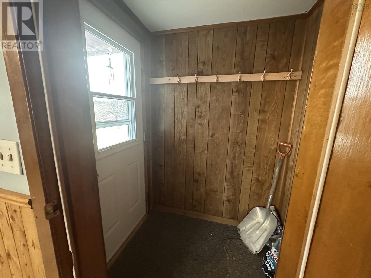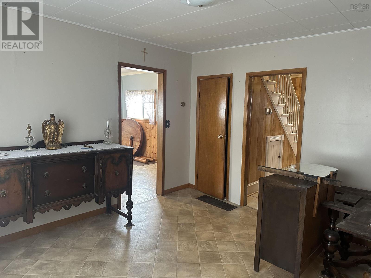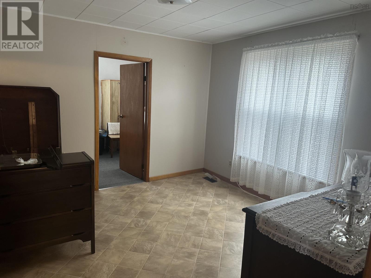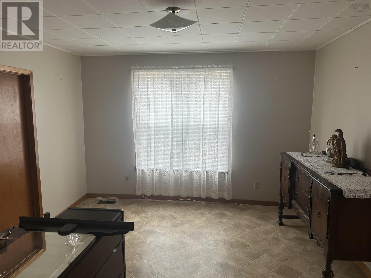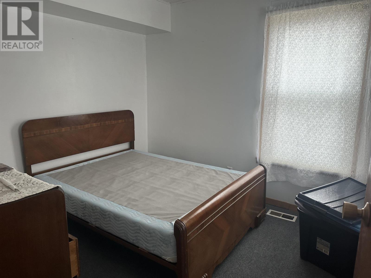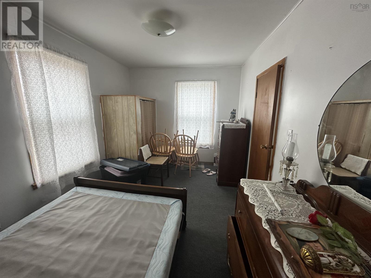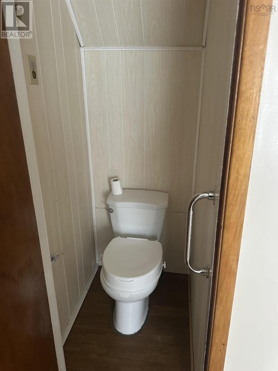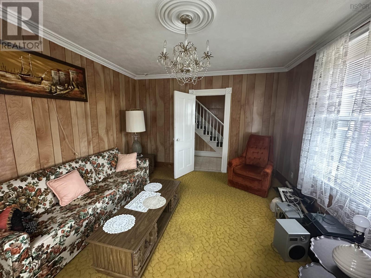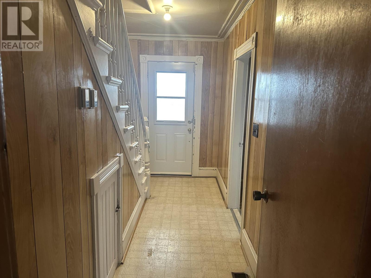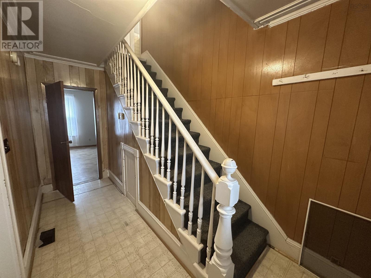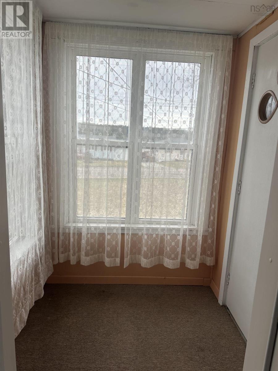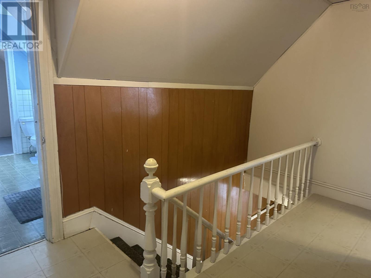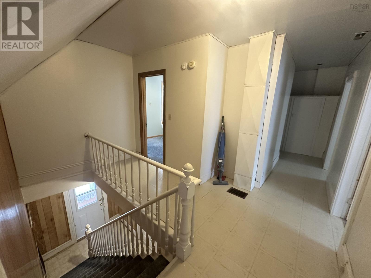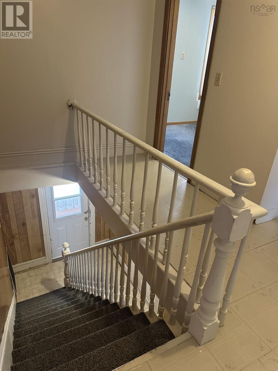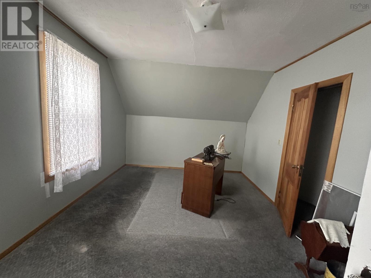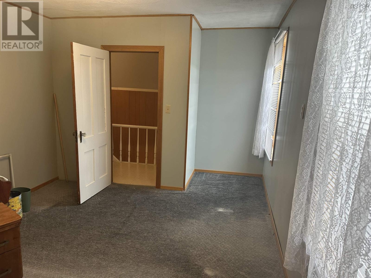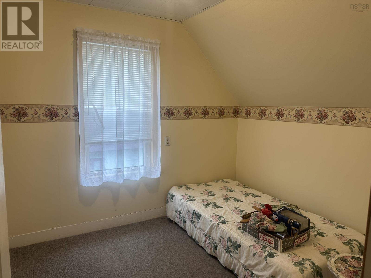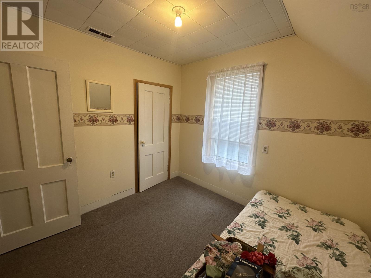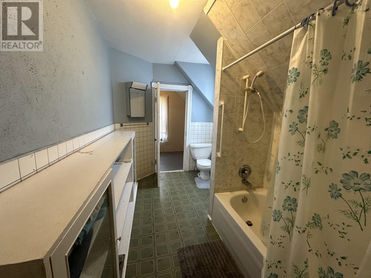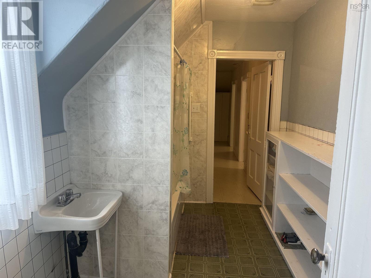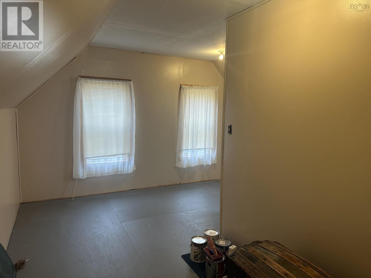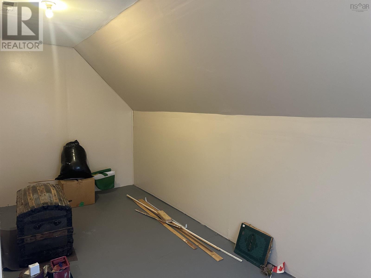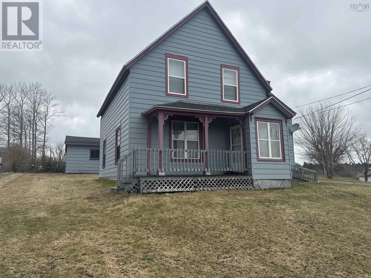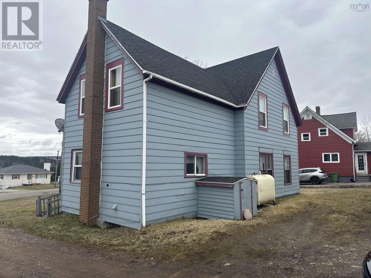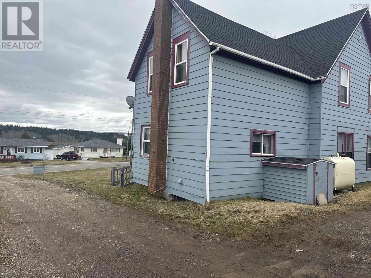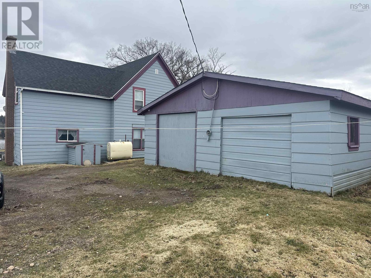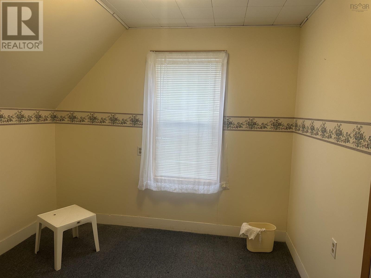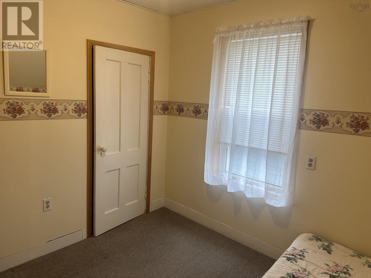4 Bedroom
2 Bathroom
1600 sqft
$234,500
Charming 4-Bedroom Century Home on Expansive Lot. Step into history with this character filled 1.5 storey home, proudly standing for over 150 years. Situated on a 11,750 sq ft lot with detached double garage. With its blend of classic charm and and welcoming atmosphere this home is perfect for family living. The main floor features a generously sized country kitchen and dining room-ideal for hosting or enjoying cozy family meals. You'll also find a convenient main floor bedroom, a bright living room, a 1-piece bathroom, and a lovely sun porch where you can unwind with a coffee and enjoy harbour views. Upstairs, you'll find three additional bedrooms, a full bathroom, and a large den/office space-perfect for remote work, a creative studio or just extra storage. Recent updates include newer vinyl windows, oil furnace(2019), oil tank(2019), roof shingles(2023),exterior painted in 2020 and spray foam insulation in the basement-enchancing both efficiency and comfort. (id:25286)
Property Details
|
MLS® Number
|
202507229 |
|
Property Type
|
Single Family |
|
Community Name
|
Port Hawkesbury |
|
Amenities Near By
|
Park, Playground, Shopping, Place Of Worship |
|
Community Features
|
School Bus |
|
View Type
|
Harbour |
Building
|
Bathroom Total
|
2 |
|
Bedrooms Above Ground
|
4 |
|
Bedrooms Total
|
4 |
|
Appliances
|
Stove, Dryer, Washer, Refrigerator |
|
Constructed Date
|
1875 |
|
Construction Style Attachment
|
Detached |
|
Exterior Finish
|
Aluminum Siding |
|
Flooring Type
|
Carpeted, Vinyl |
|
Foundation Type
|
Stone |
|
Half Bath Total
|
1 |
|
Stories Total
|
2 |
|
Size Interior
|
1600 Sqft |
|
Total Finished Area
|
1600 Sqft |
|
Type
|
House |
|
Utility Water
|
Municipal Water |
Parking
|
Garage
|
|
|
Detached Garage
|
|
|
Gravel
|
|
Land
|
Acreage
|
No |
|
Land Amenities
|
Park, Playground, Shopping, Place Of Worship |
|
Sewer
|
Municipal Sewage System |
|
Size Irregular
|
0.2697 |
|
Size Total
|
0.2697 Ac |
|
Size Total Text
|
0.2697 Ac |
Rooms
| Level |
Type |
Length |
Width |
Dimensions |
|
Second Level |
Bedroom |
|
|
14.4x10.7 |
|
Second Level |
Bedroom |
|
|
9.1x9.7 |
|
Second Level |
Bedroom |
|
|
9.3x9.6 |
|
Second Level |
Bath (# Pieces 1-6) |
|
|
11.5x7.2 |
|
Second Level |
Den |
|
|
16.6x10.7+5.10x6.9 |
|
Main Level |
Kitchen |
|
|
16.9x14.3 |
|
Main Level |
Dining Room |
|
|
12.1x12.4 |
|
Main Level |
Living Room |
|
|
13.10x11.10 |
|
Main Level |
Bedroom |
|
|
13.10x9.6 |
|
Main Level |
Bath (# Pieces 1-6) |
|
|
3x3 |
|
Main Level |
Sunroom |
|
|
5x6 |
https://www.realtor.ca/real-estate/28139801/722-granville-street-port-hawkesbury-port-hawkesbury

