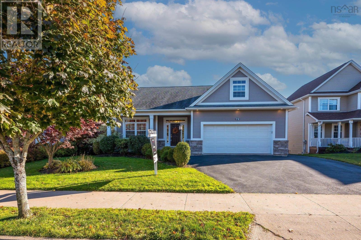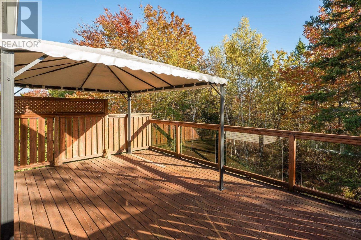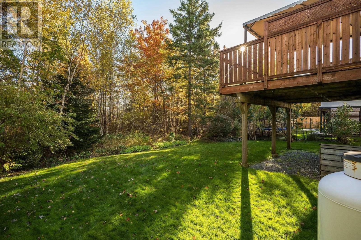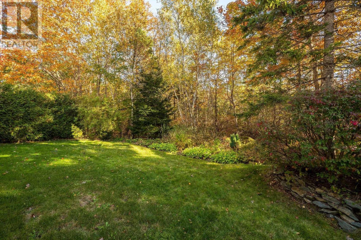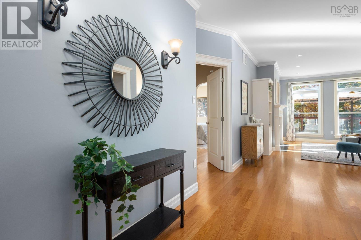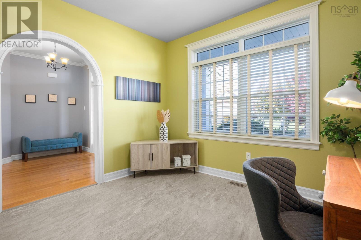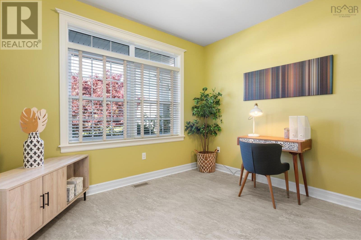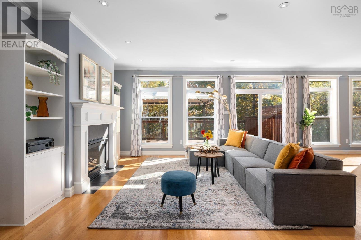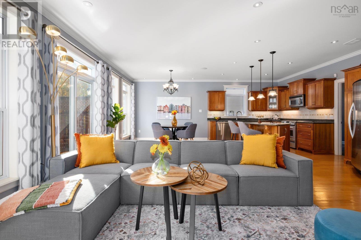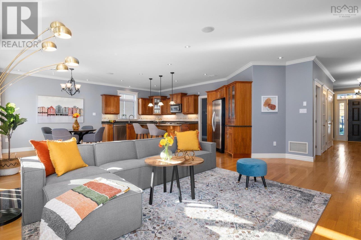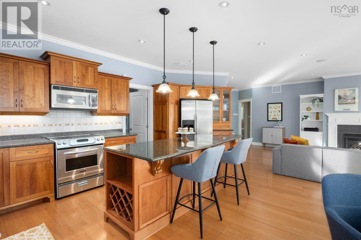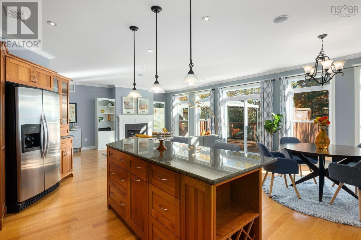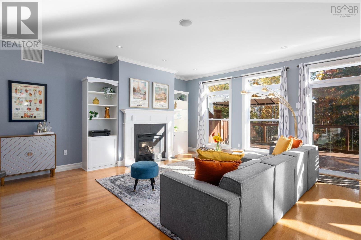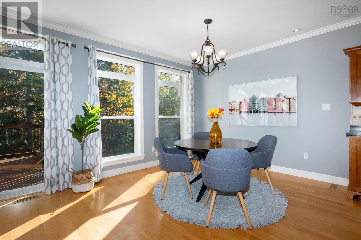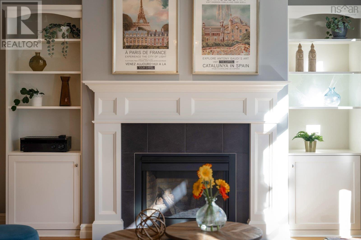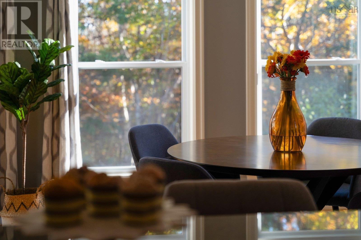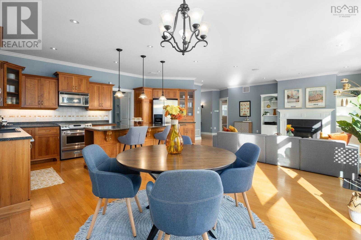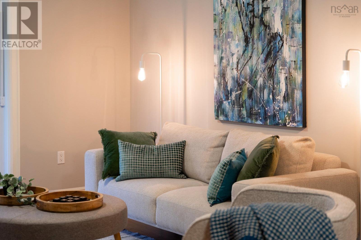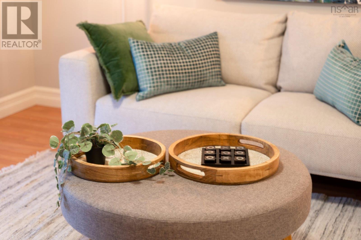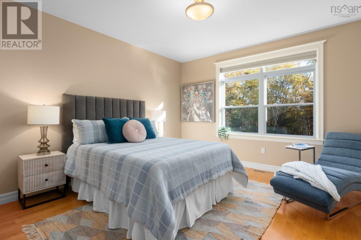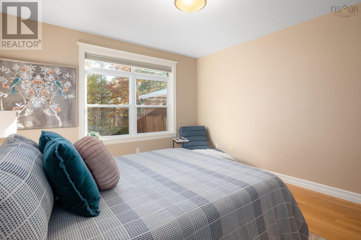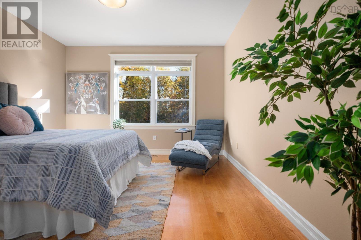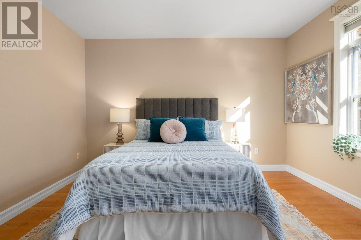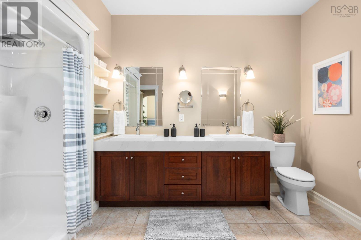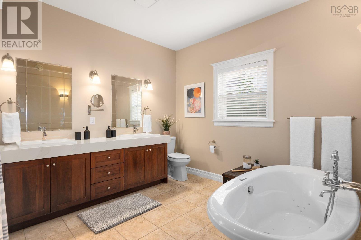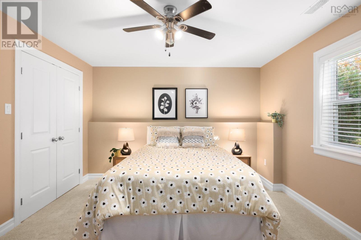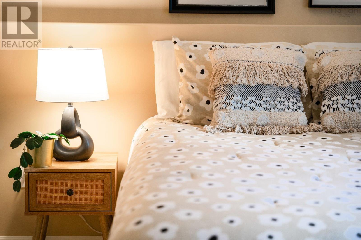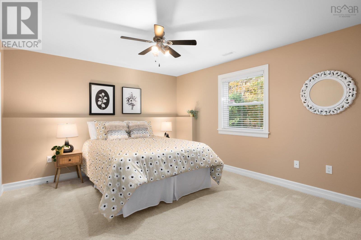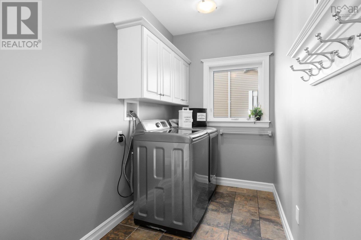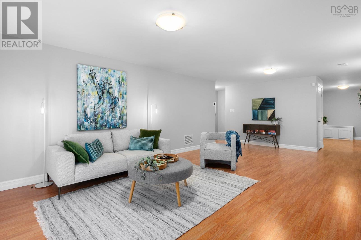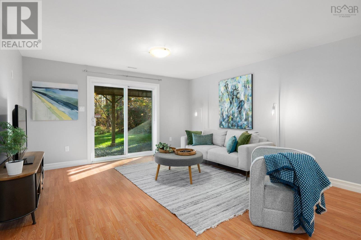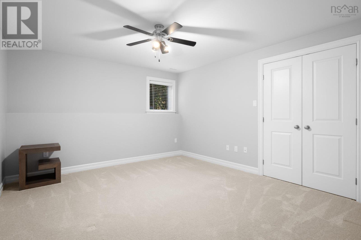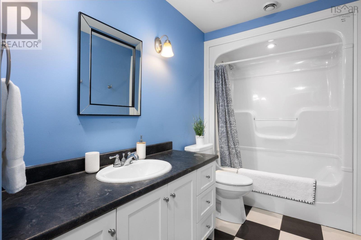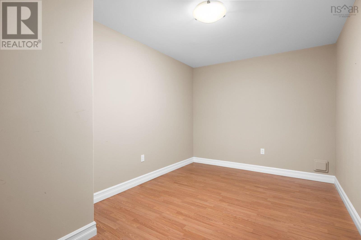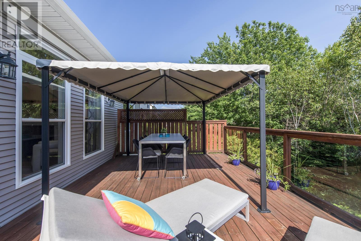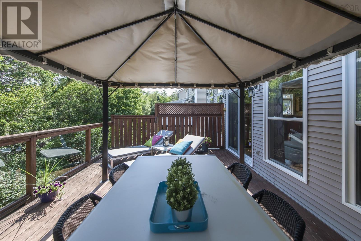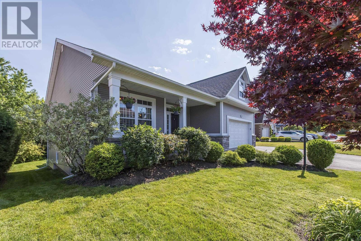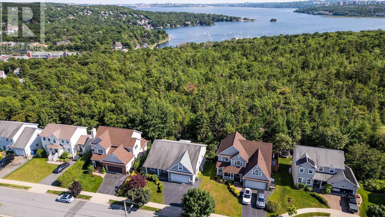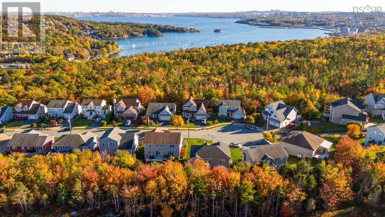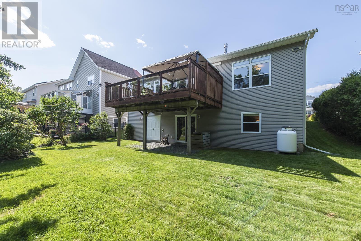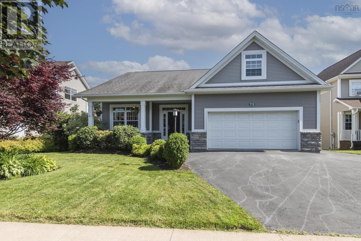3 Bedroom
3 Bathroom
Bungalow
Fireplace
Central Air Conditioning, Heat Pump
Landscaped
$875,000
Located near the end of a quiet cul-de-sac sits this exquisite custom-built bungalow. The main level boasts a functional, open concept layout with 9-ft ceilings, crown mouldings, hardwood flooring & recessed lighting. The spacious, welcoming entryway begins your tour of this fabulous home. There is a room at the front offering great flex space, whether working from home, or a quiet place to read and reflect or a formal living room. The kitchen offers lots of meal prep space, an abundance of cabinetry, center island with seating. Located off the kitchen is a mudroom/laundry, with direct access to the dbl garage with in-floor heating. Above the garage is a 21x12 storage loft! The living room, dining room with propane fireplace, built-in shelving, and patio doors to the deck, with southern exposure and views of the private yard. A primary suite, with a walk-in closet, 5 pc ensuite, and a powder room complete this level; everything you need for one-level living! The lower level boasts in-floor heating, features a rec room with walkout, two more bdrms, a 4-pc bath, as well as a few storage areas that can easily transform to whatever your particular family needs may be.. A large utility room with double doors is the perfect place to store an ATV, motorcycle, or garden equipment, leaving your garage free for vehicles. The backyard backs onto Bedford Barrens, an area protected as a national historic site of the Mi?kmaq by Parks Canada.. Efficient, whole-home heating and cooling, 50-year shingles, and a generator panel make this home a great choice! (id:25286)
Property Details
|
MLS® Number
|
202416427 |
|
Property Type
|
Single Family |
|
Community Name
|
Bedford |
|
Amenities Near By
|
Park, Playground, Public Transit, Shopping |
|
Community Features
|
Recreational Facilities, School Bus |
|
Equipment Type
|
Propane Tank |
|
Features
|
Sloping, Level, Gazebo |
|
Rental Equipment Type
|
Propane Tank |
Building
|
Bathroom Total
|
3 |
|
Bedrooms Above Ground
|
1 |
|
Bedrooms Below Ground
|
2 |
|
Bedrooms Total
|
3 |
|
Appliances
|
Central Vacuum |
|
Architectural Style
|
Bungalow |
|
Constructed Date
|
2006 |
|
Construction Style Attachment
|
Detached |
|
Cooling Type
|
Central Air Conditioning, Heat Pump |
|
Exterior Finish
|
Stone, Vinyl |
|
Fireplace Present
|
Yes |
|
Flooring Type
|
Carpeted, Ceramic Tile, Hardwood |
|
Foundation Type
|
Poured Concrete |
|
Half Bath Total
|
1 |
|
Stories Total
|
1 |
|
Total Finished Area
|
3142 Sqft |
|
Type
|
House |
|
Utility Water
|
Municipal Water |
Parking
Land
|
Acreage
|
No |
|
Land Amenities
|
Park, Playground, Public Transit, Shopping |
|
Landscape Features
|
Landscaped |
|
Sewer
|
Municipal Sewage System |
|
Size Irregular
|
0.1378 |
|
Size Total
|
0.1378 Ac |
|
Size Total Text
|
0.1378 Ac |
Rooms
| Level |
Type |
Length |
Width |
Dimensions |
|
Lower Level |
Bedroom |
|
|
13.6x12.1 |
|
Lower Level |
Bedroom |
|
|
13.6x12 |
|
Lower Level |
Bath (# Pieces 1-6) |
|
|
13.4x5.7 |
|
Lower Level |
Recreational, Games Room |
|
|
14.1x23.9 |
|
Lower Level |
Storage |
|
|
13.6x9.1 |
|
Lower Level |
Storage |
|
|
13.5x16.11 |
|
Lower Level |
Utility Room |
|
|
8.8x10.1 |
|
Main Level |
Foyer |
|
|
10.3x12.9 |
|
Main Level |
Living Room |
|
|
11.2x10.7 |
|
Main Level |
Dining Room |
|
|
17.2x10.1 |
|
Main Level |
Kitchen |
|
|
19.9x11.7 |
|
Main Level |
Family Room |
|
|
12.7x19.10 |
|
Main Level |
Primary Bedroom |
|
|
13.2x13.6 |
|
Main Level |
Other |
|
|
8.1x7 WIC |
|
Main Level |
Ensuite (# Pieces 2-6) |
|
|
12.5x10.5 |
|
Main Level |
Laundry Room |
|
|
15.1x5.9 |
|
Main Level |
Bath (# Pieces 1-6) |
|
|
7.10x5.6 |
https://www.realtor.ca/real-estate/27156200/72-shaffleburg-run-bedford-bedford

