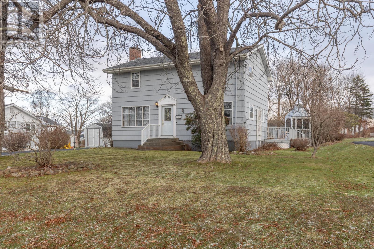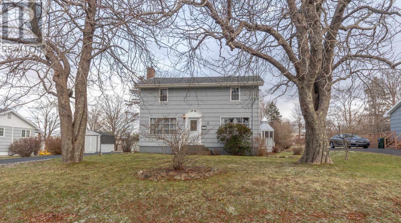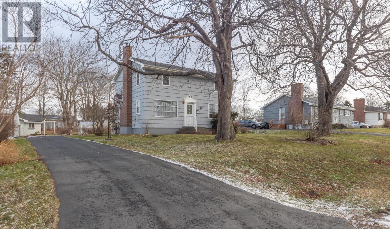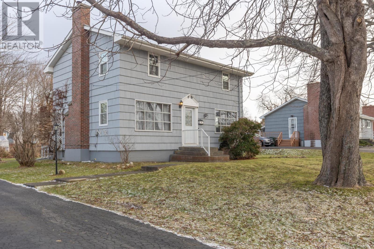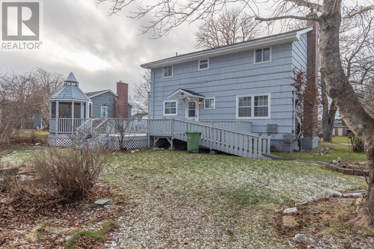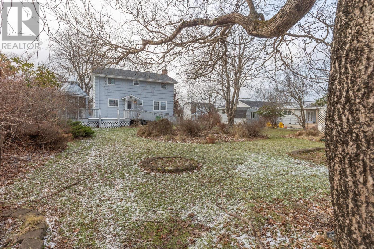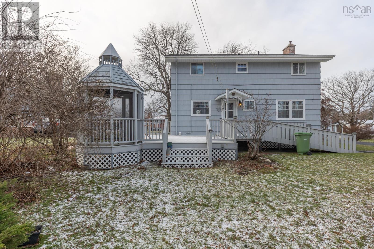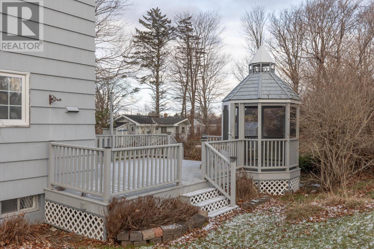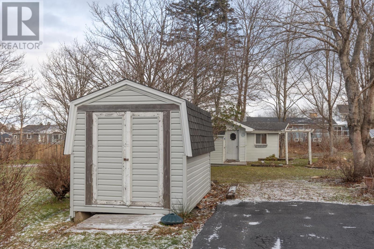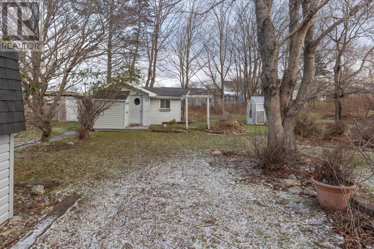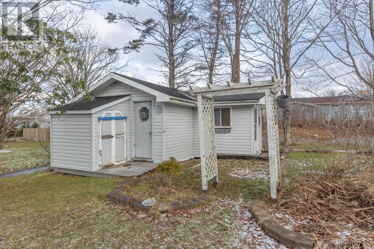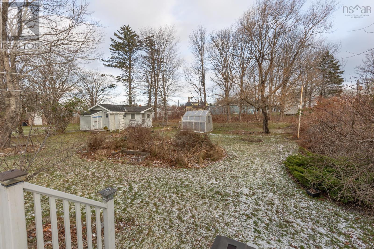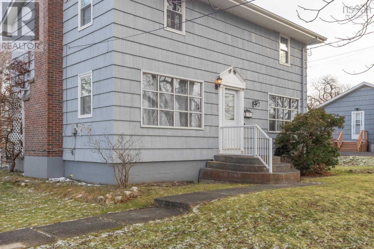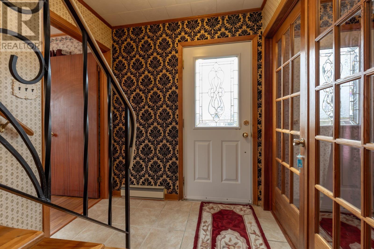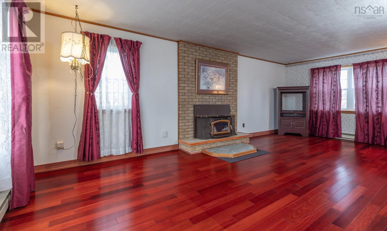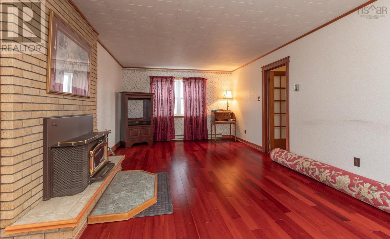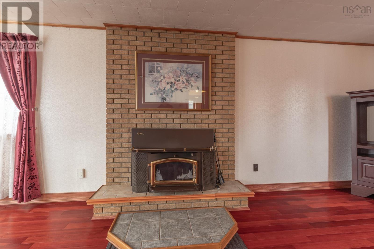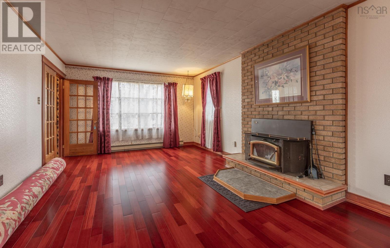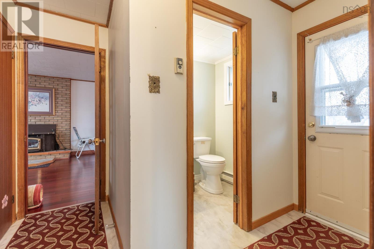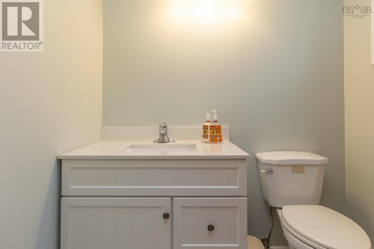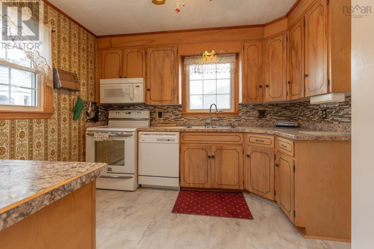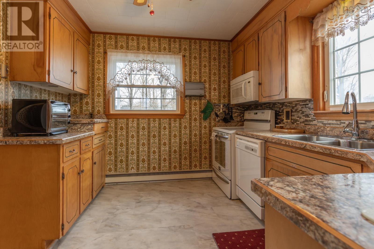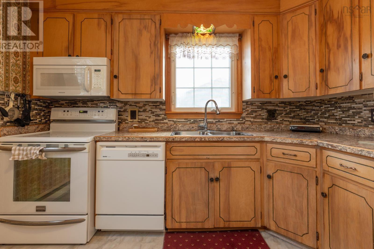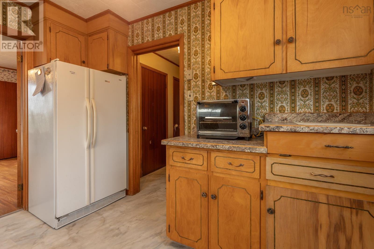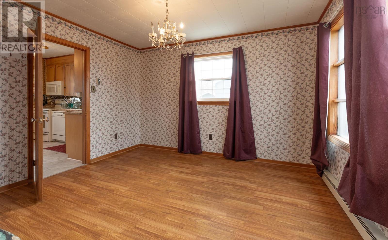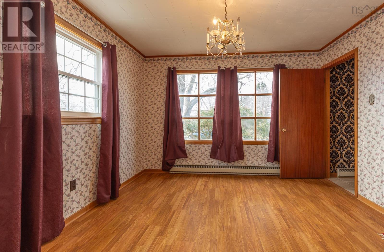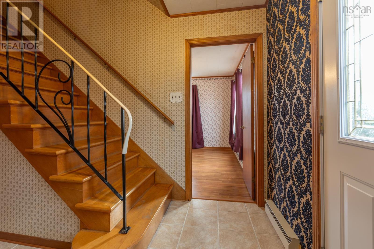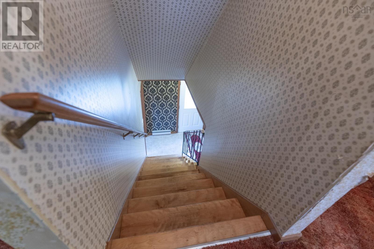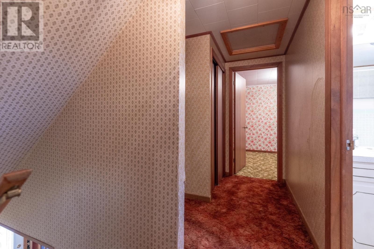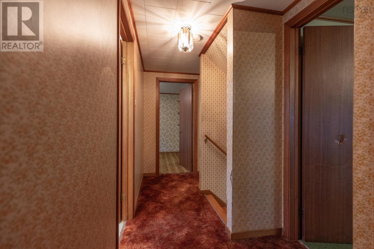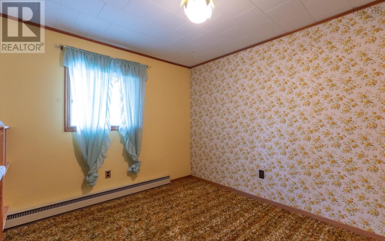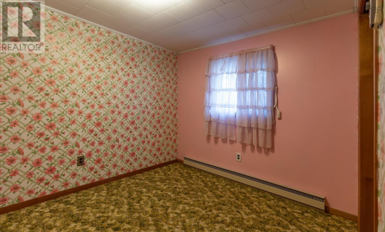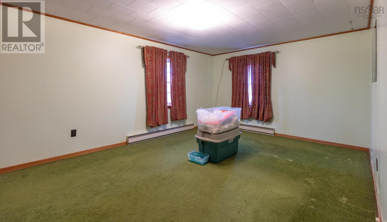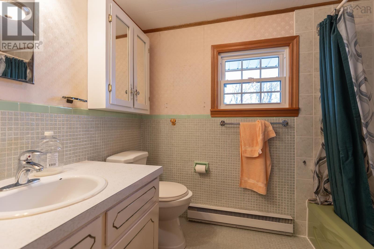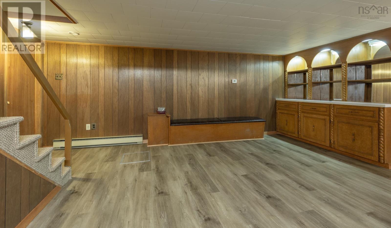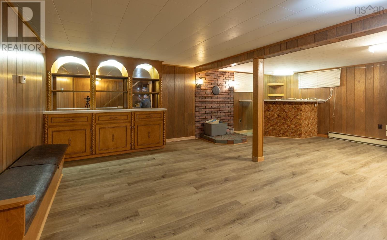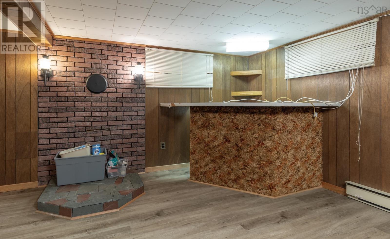72 Huntington Street Yarmouth, Nova Scotia B5A 2S3
4 Bedroom
2 Bathroom
1920 sqft
Fireplace
$359,900
Are you looking for a family home in Yarmouth's north end? 72 Huntington Street is sitting on a large treed lot that is centrally located to schools, shopping and great walking and recreation options. This 4 bedroom 1.5 bathroom 2 storey home also has some finished space in the basement. There is good storage space with the outbuildings and a spacious back yard. This property would be a good option for the growing family to come and make their own. This is a good solid home. (id:25286)
Property Details
| MLS® Number | 202500739 |
| Property Type | Single Family |
| Community Name | Yarmouth |
| Amenities Near By | Golf Course, Park, Playground, Public Transit, Shopping, Place Of Worship, Beach |
| Community Features | Recreational Facilities, School Bus |
| Features | Treed |
| Structure | Shed |
Building
| Bathroom Total | 2 |
| Bedrooms Above Ground | 4 |
| Bedrooms Total | 4 |
| Appliances | Range - Electric, Dishwasher, Dryer, Washer, Refrigerator |
| Basement Development | Partially Finished |
| Basement Type | Full (partially Finished) |
| Constructed Date | 1971 |
| Construction Style Attachment | Detached |
| Exterior Finish | Wood Shingles |
| Fireplace Present | Yes |
| Flooring Type | Carpeted, Ceramic Tile, Hardwood, Laminate, Tile |
| Foundation Type | Poured Concrete |
| Half Bath Total | 1 |
| Stories Total | 2 |
| Size Interior | 1920 Sqft |
| Total Finished Area | 1920 Sqft |
| Type | House |
| Utility Water | Municipal Water |
Land
| Acreage | No |
| Land Amenities | Golf Course, Park, Playground, Public Transit, Shopping, Place Of Worship, Beach |
| Sewer | Municipal Sewage System |
| Size Irregular | 0.2788 |
| Size Total | 0.2788 Ac |
| Size Total Text | 0.2788 Ac |
Rooms
| Level | Type | Length | Width | Dimensions |
|---|---|---|---|---|
| Second Level | Bath (# Pieces 1-6) | 6.2x8.3 | ||
| Second Level | Bedroom | 8.8x11.6 | ||
| Second Level | Primary Bedroom | 11.4x16 | ||
| Second Level | Bedroom | 10.5x10 | ||
| Second Level | Bedroom | 11.6x10.2 | ||
| Basement | Other | 15.6x21.11 | ||
| Main Level | Porch | 3.4x9.4+3x4.9 | ||
| Main Level | Kitchen | 9.11x10.8 | ||
| Main Level | Dining Room | 11.5x12.3 | ||
| Main Level | Foyer | 6.8x9.1 | ||
| Main Level | Living Room | 12.4x23.3 | ||
| Main Level | Bath (# Pieces 1-6) | 4.4x5.11 |
https://www.realtor.ca/real-estate/27794364/72-huntington-street-yarmouth-yarmouth
Interested?
Contact us for more information

