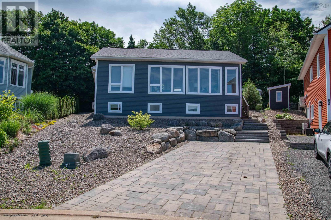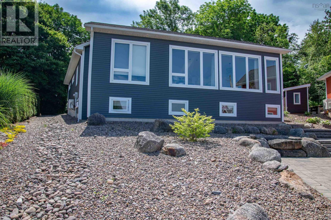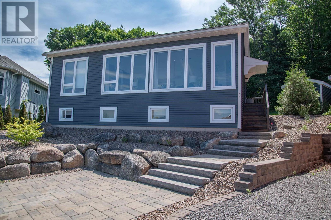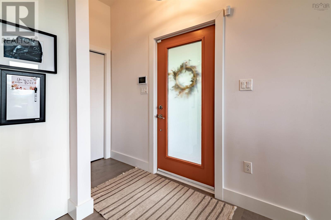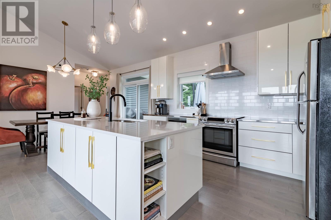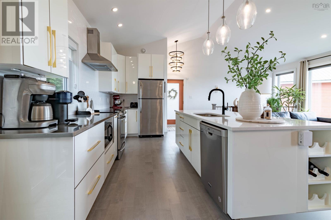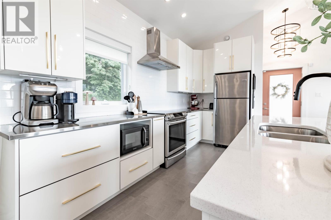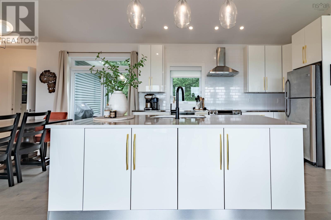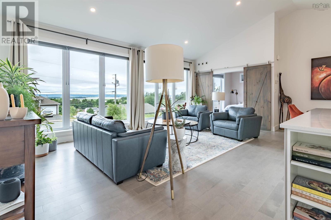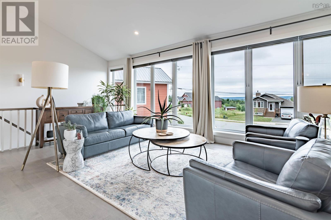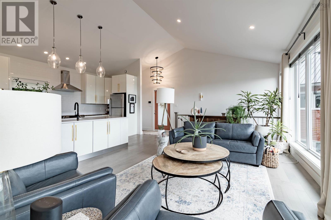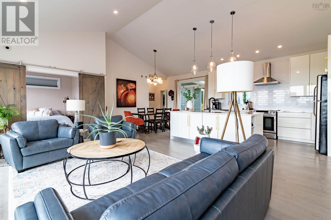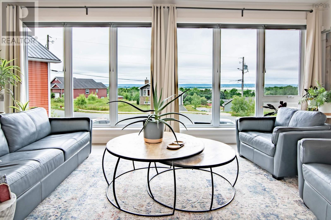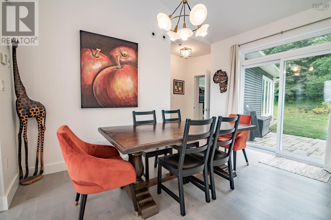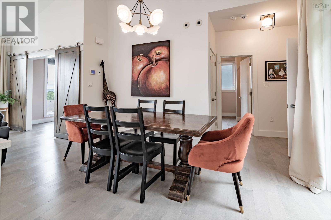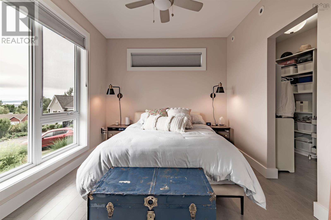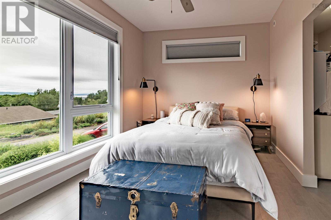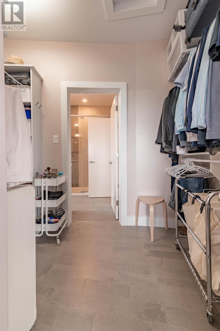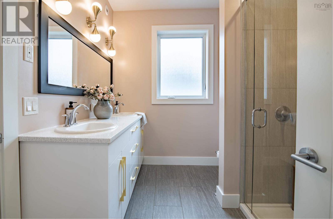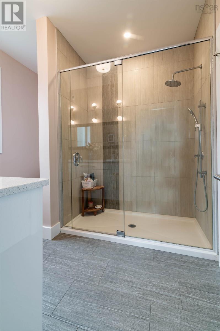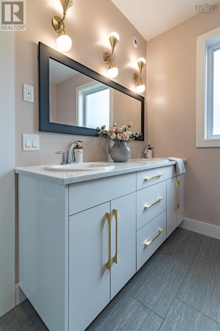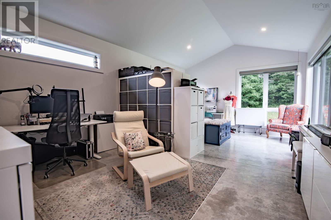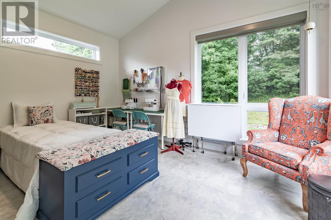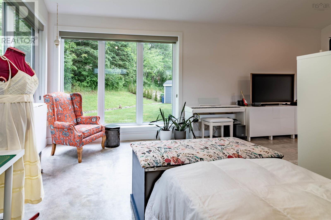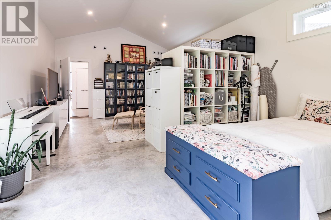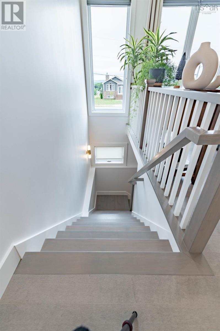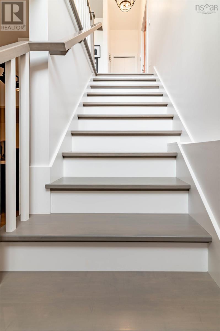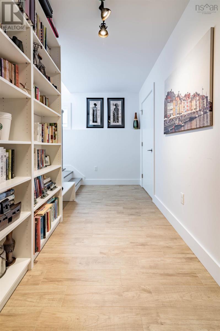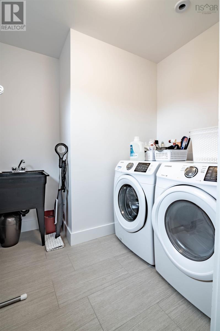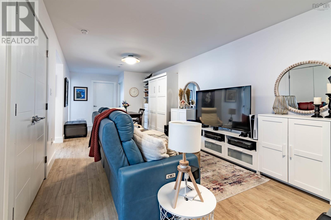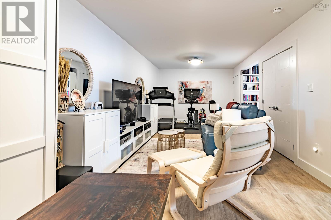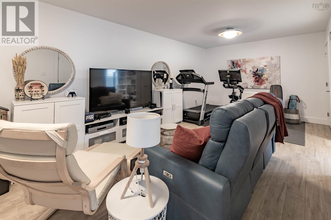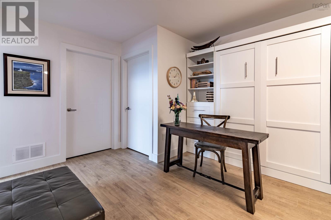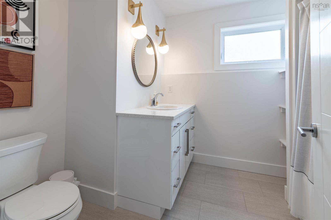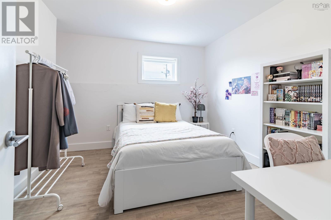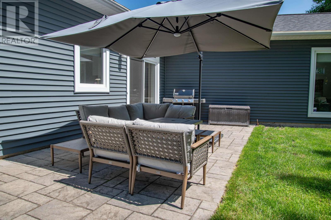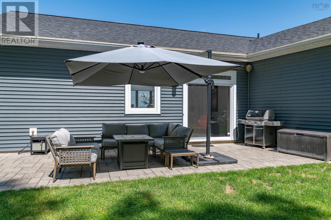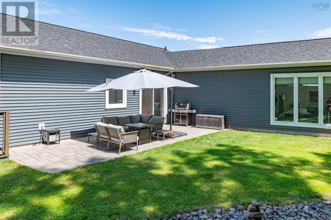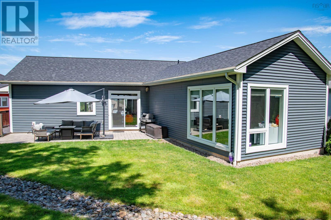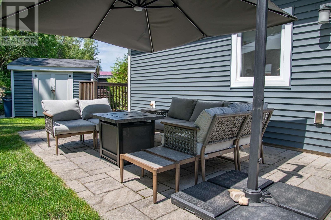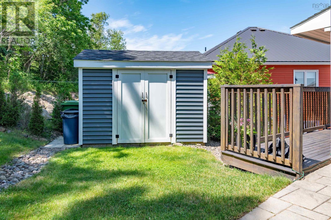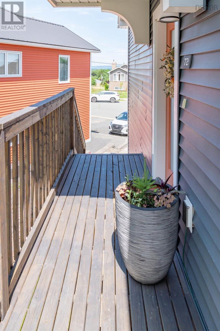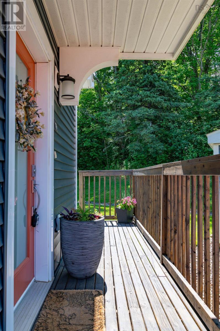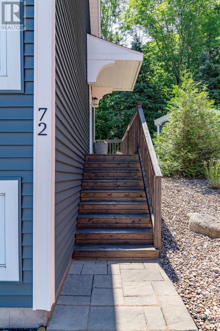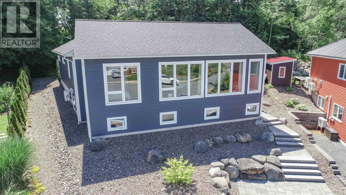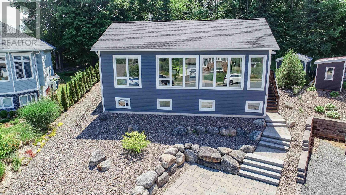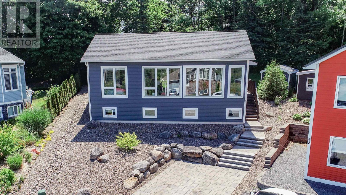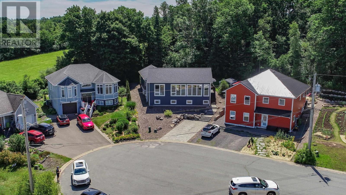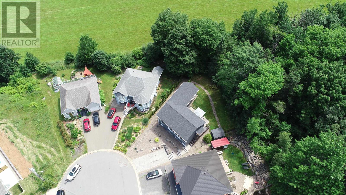3 Bedroom
2 Bathroom
Bungalow, Contemporary
Heat Pump
Landscaped
$599,000
Step up to a home of distinction and style. This modern two level home is filled with style and taste. A flowing open concept greets you with a bright and elegant kitchen and island. Expansive windows complement this design offering an abundance of natural sunlight. From the expansive dining area to the spacious living area this home spells style. You will enjoy a view of Blomidon and the Minas Basin from your home along with the lush backyard with forests, home to many birds and your own private paradise. Also on the main level are two large bedrooms and the full bath to complement this level. The lower level offers an abundance of space with a third bedroom, bath, laundry area and storage. Located on a quiet street on the east end of the outskirts of town you will love the neighborhood and community. From Acadia University to vineyards, shopping, athletic sites and quick highway access this property is one to consider. (id:25286)
Property Details
|
MLS® Number
|
202416113 |
|
Property Type
|
Single Family |
|
Community Name
|
Wolfville |
|
Amenities Near By
|
Park, Playground, Public Transit, Shopping, Place Of Worship |
|
Community Features
|
Recreational Facilities, School Bus |
|
Features
|
Treed, Sloping |
Building
|
Bathroom Total
|
2 |
|
Bedrooms Above Ground
|
2 |
|
Bedrooms Below Ground
|
1 |
|
Bedrooms Total
|
3 |
|
Appliances
|
Cooktop, Dishwasher, Dryer, Washer, Refrigerator |
|
Architectural Style
|
Bungalow, Contemporary |
|
Basement Development
|
Partially Finished |
|
Basement Type
|
Full (partially Finished) |
|
Constructed Date
|
2015 |
|
Construction Style Attachment
|
Detached |
|
Cooling Type
|
Heat Pump |
|
Exterior Finish
|
Vinyl |
|
Flooring Type
|
Ceramic Tile, Concrete, Engineered Hardwood |
|
Foundation Type
|
Poured Concrete |
|
Stories Total
|
1 |
|
Total Finished Area
|
2325 Sqft |
|
Type
|
House |
|
Utility Water
|
Municipal Water |
Parking
Land
|
Acreage
|
No |
|
Land Amenities
|
Park, Playground, Public Transit, Shopping, Place Of Worship |
|
Landscape Features
|
Landscaped |
|
Sewer
|
Municipal Sewage System |
|
Size Irregular
|
0.1839 |
|
Size Total
|
0.1839 Ac |
|
Size Total Text
|
0.1839 Ac |
Rooms
| Level |
Type |
Length |
Width |
Dimensions |
|
Lower Level |
Laundry Room |
|
|
5 x 8 |
|
Lower Level |
Recreational, Games Room |
|
|
11 x 23 |
|
Lower Level |
Bath (# Pieces 1-6) |
|
|
7 x 10 |
|
Lower Level |
Bedroom |
|
|
11 x 11 |
|
Lower Level |
Utility Room |
|
|
7 x 9 |
|
Lower Level |
Storage |
|
|
7 x 14 |
|
Main Level |
Living Room |
|
|
13 x 20 |
|
Main Level |
Kitchen |
|
|
110 x 14 |
|
Main Level |
Dining Room |
|
|
10 x 10 |
|
Main Level |
Bedroom |
|
|
10 x 12 |
|
Main Level |
Other |
|
|
11 x 6 WIC |
|
Main Level |
Bath (# Pieces 1-6) |
|
|
8.6 x 9.7 |
|
Main Level |
Bedroom |
|
|
15 x 23 |
https://www.realtor.ca/real-estate/27142126/72-carriageway-court-wolfville-wolfville

