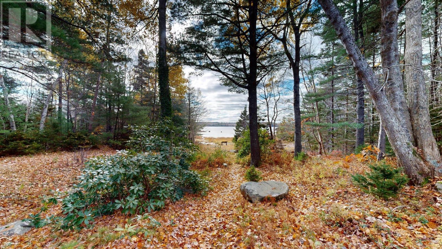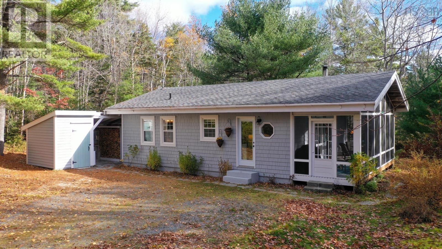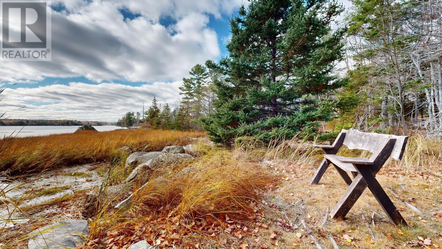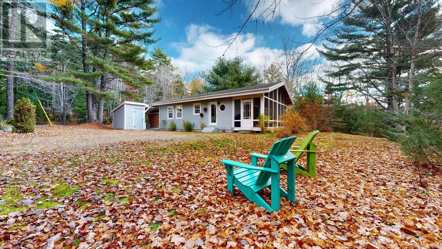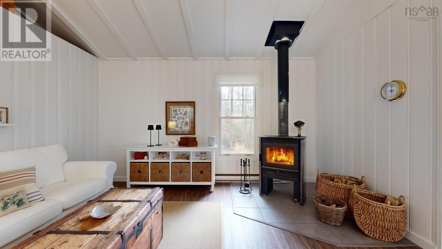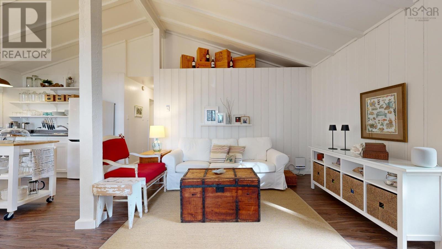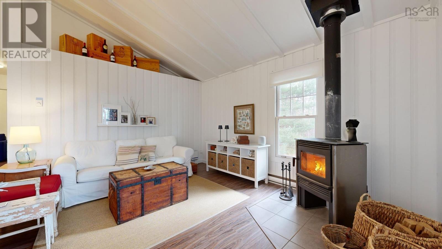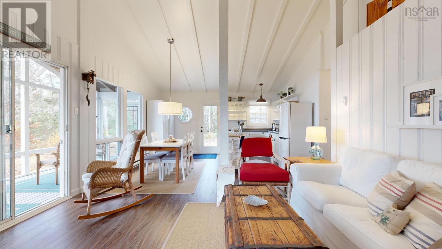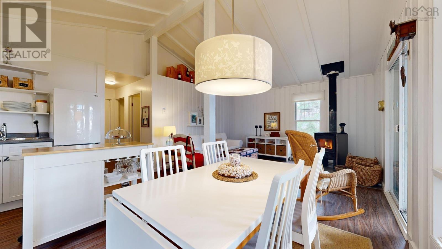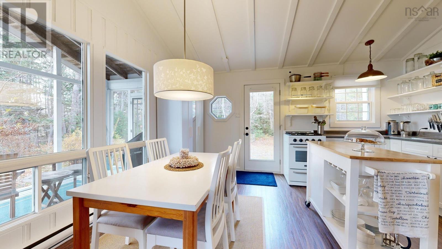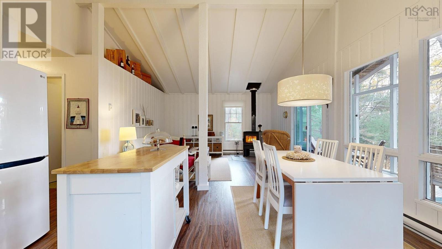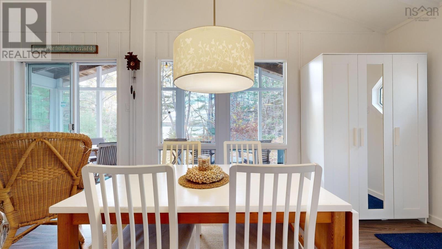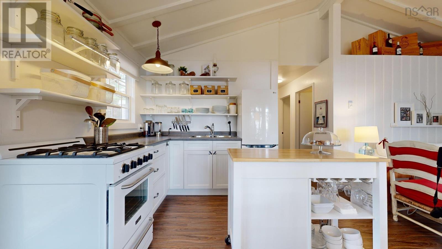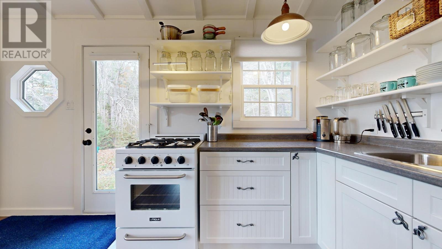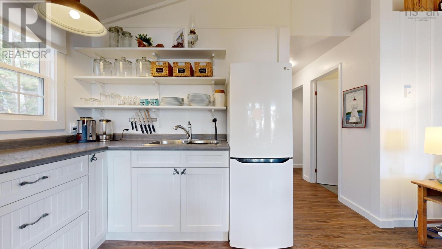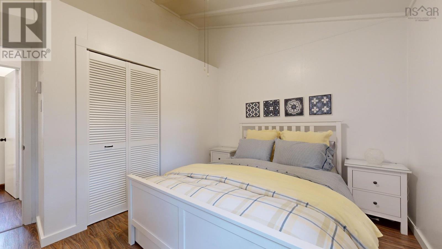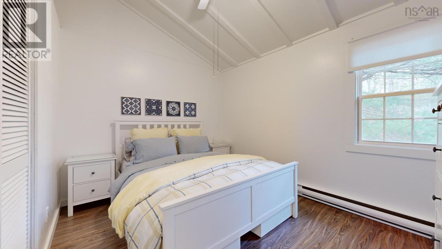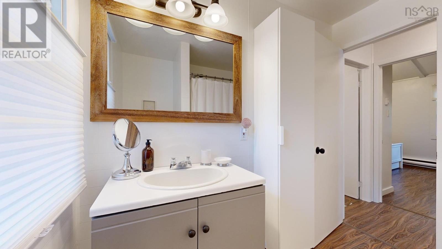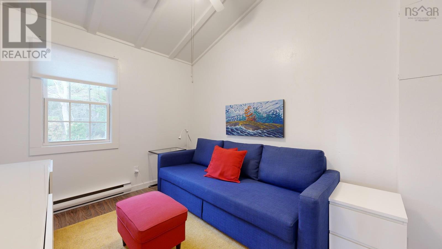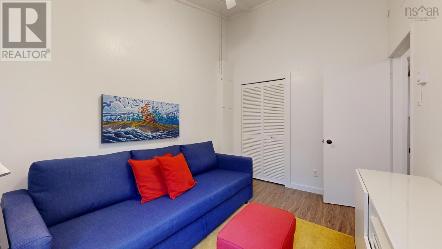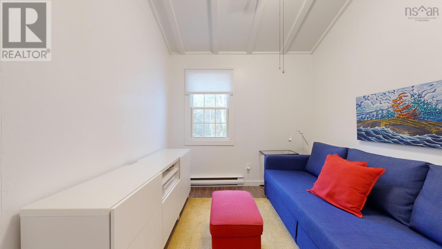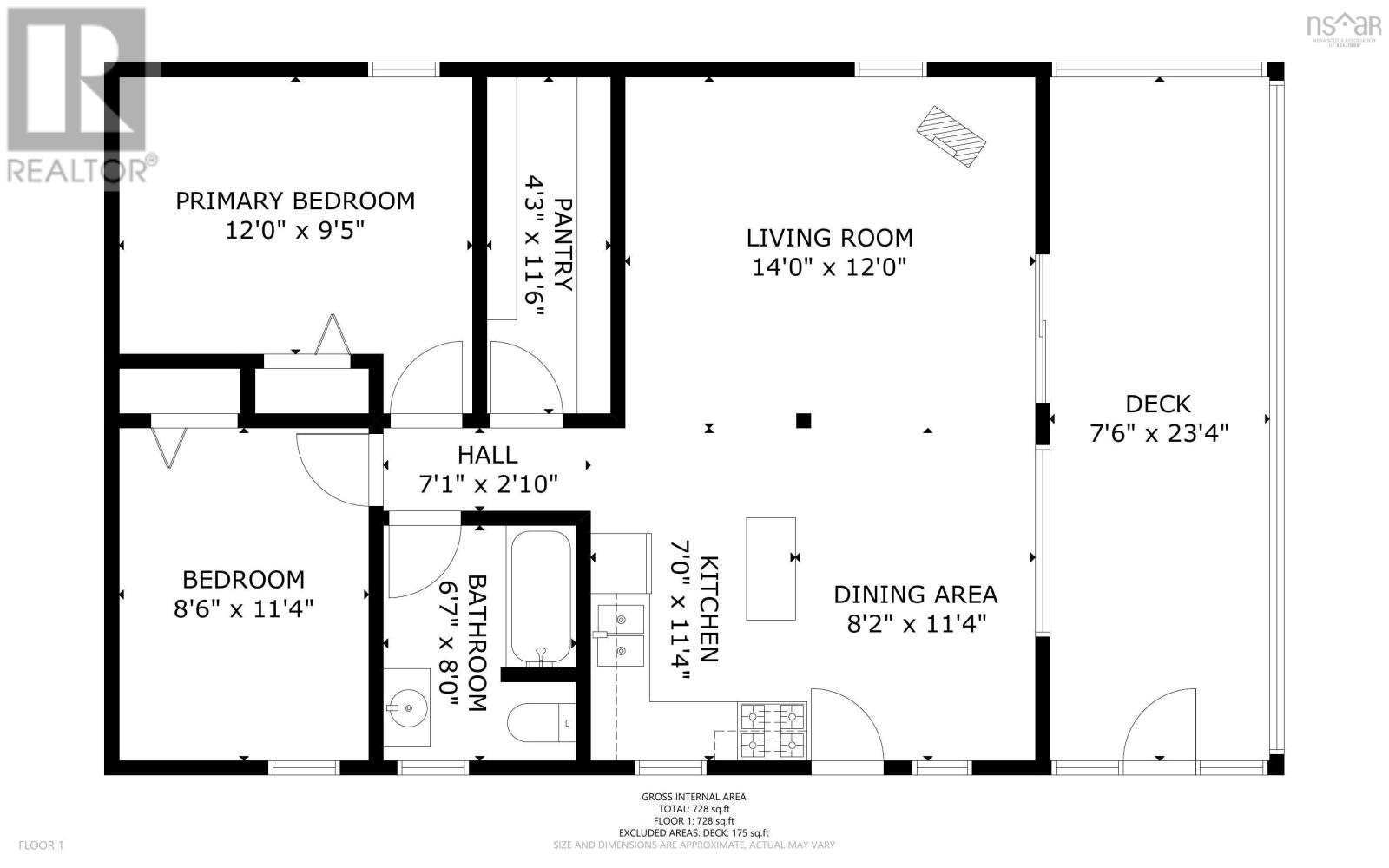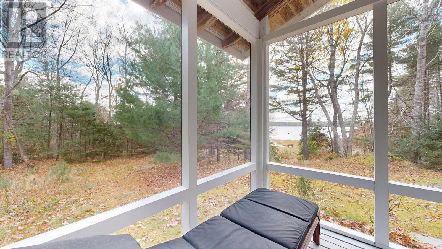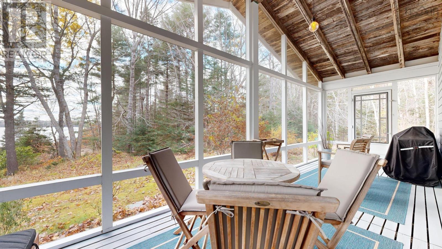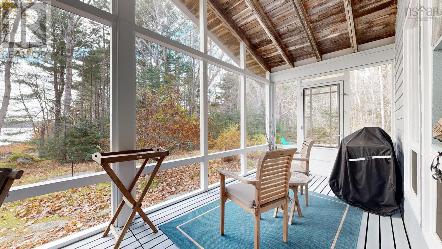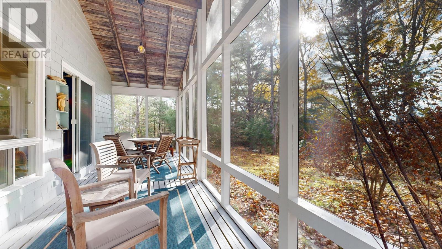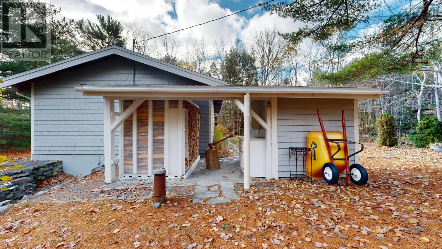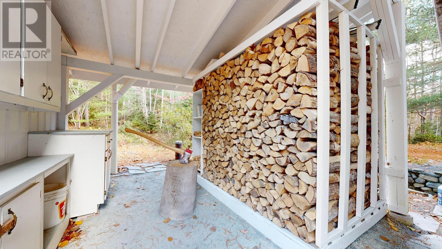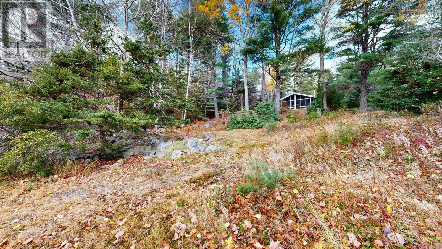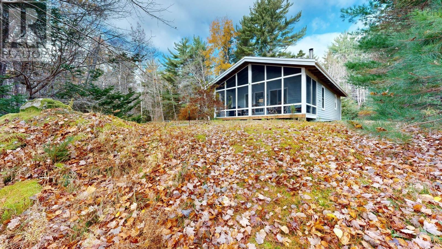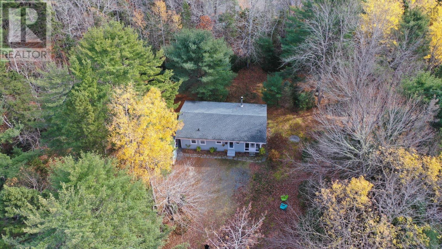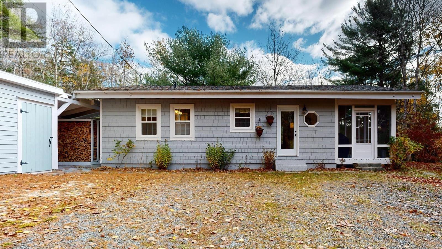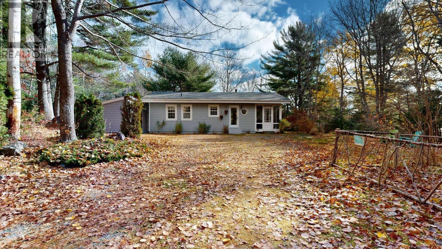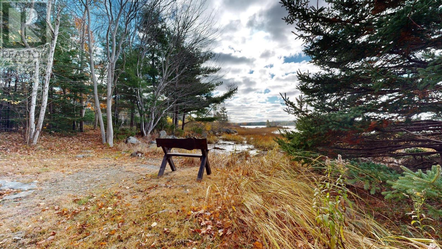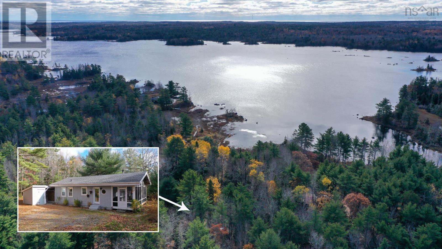2 Bedroom
1 Bathroom
772 sqft
Bungalow
Waterfront
Acreage
Partially Landscaped
$335,000
L&S #1278. *** Visit Realtor.ca for 3D walk through ***. This captivating year-round home or cottage is absolutely sweet! Privately situated on close to two south-facing acres with protected oceanfront, the neatly shingled one level dwelling is light filled and brimming with charm. Features include open living area with vaulted ceilings, efficient Pacific Energy woodstove, and easy-care vinyl plank flooring, which connects to an inviting 3 season screened room overlooking the salt water cove. There are two bedrooms, a generous pantry and 4 piece bath. Full insulated crawlspace underneath with concrete floor (accessible from inside and out) provides ample storage. Garden shed, covered patio area, meandering trails with rock accents and a butterfly garden complete the package. High speed internet available. Offered fully furnished right down to the linens and dishes - just bring your bikes and kayaks. The waterfront, at low tide, is salt marsh - teeming with bird and sea life. At high tide, explore the cove and open waters to your hearts content. A lovely wooded park-like setting, offering abundant nature, peace and tranquility. A mix of year round and seasonal residents. Easy access to the 103 highway, Port Medway and Mill Village general stores. Hospital, shopping and more within a 10 minutes drive in Liverpool. (id:25286)
Property Details
|
MLS® Number
|
202426193 |
|
Property Type
|
Single Family |
|
Community Name
|
Mill Village |
|
Amenities Near By
|
Park, Beach |
|
Community Features
|
School Bus |
|
Features
|
Treed |
|
Structure
|
Shed |
|
View Type
|
Harbour, Ocean View, View Of Water |
|
Water Front Type
|
Waterfront |
Building
|
Bathroom Total
|
1 |
|
Bedrooms Above Ground
|
2 |
|
Bedrooms Total
|
2 |
|
Appliances
|
Barbeque, Range - Gas, Refrigerator |
|
Architectural Style
|
Bungalow |
|
Basement Type
|
Crawl Space |
|
Constructed Date
|
1988 |
|
Construction Style Attachment
|
Detached |
|
Exterior Finish
|
Wood Shingles |
|
Flooring Type
|
Vinyl Plank |
|
Foundation Type
|
Concrete Block |
|
Stories Total
|
1 |
|
Size Interior
|
772 Sqft |
|
Total Finished Area
|
772 Sqft |
|
Type
|
House |
|
Utility Water
|
Drilled Well, Well |
Parking
Land
|
Acreage
|
Yes |
|
Land Amenities
|
Park, Beach |
|
Landscape Features
|
Partially Landscaped |
|
Sewer
|
Septic System |
|
Size Irregular
|
1.8681 |
|
Size Total
|
1.8681 Ac |
|
Size Total Text
|
1.8681 Ac |
Rooms
| Level |
Type |
Length |
Width |
Dimensions |
|
Main Level |
Living Room |
|
|
14 x 12.2 |
|
Main Level |
Eat In Kitchen |
|
|
15.2 x 11.4 |
|
Main Level |
Primary Bedroom |
|
|
12 x 9.4 |
|
Main Level |
Bedroom |
|
|
11.5 x 8.6 |
|
Main Level |
Bath (# Pieces 1-6) |
|
|
8.1 x 6.9 |
|
Main Level |
Other |
|
|
11.5 x 4.4 |
|
Main Level |
Sunroom |
|
|
24 x 7.6 |
https://www.realtor.ca/real-estate/27626360/712-old-kettle-road-mill-village-mill-village

