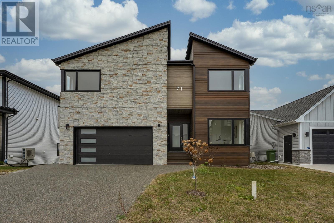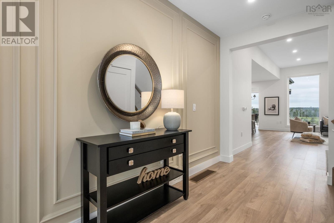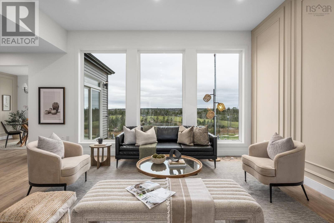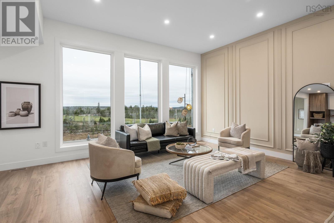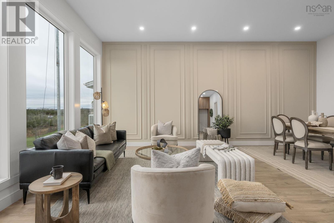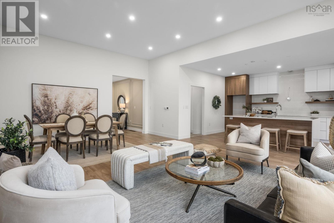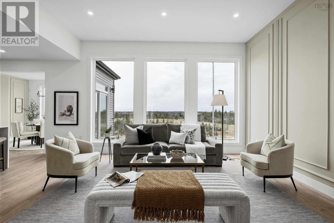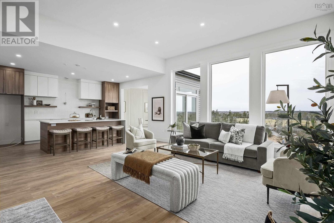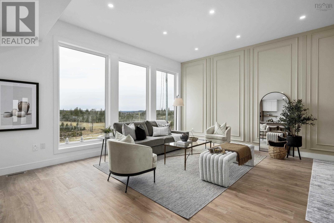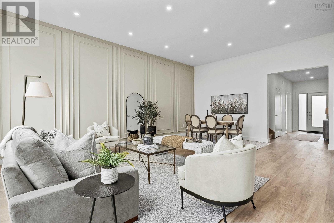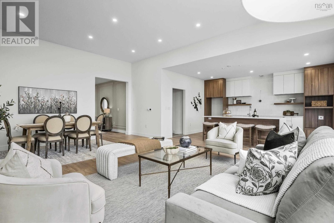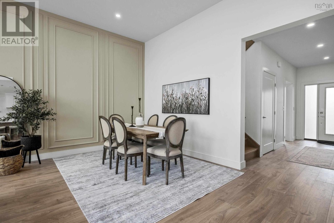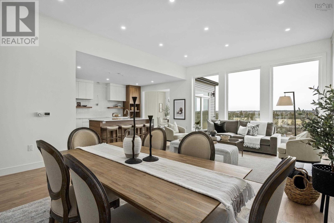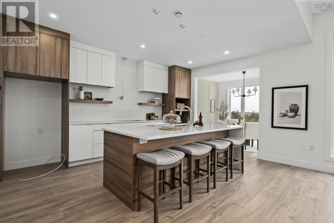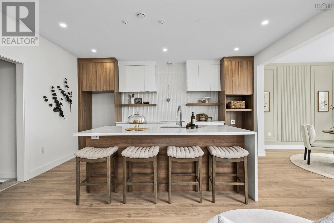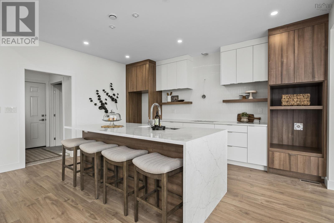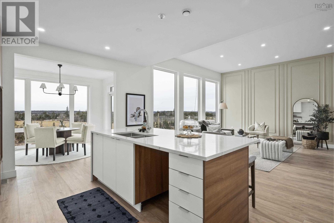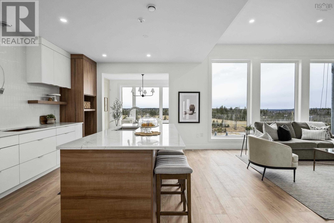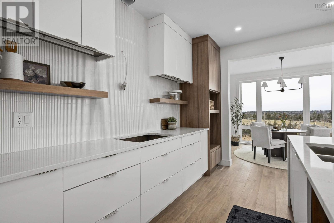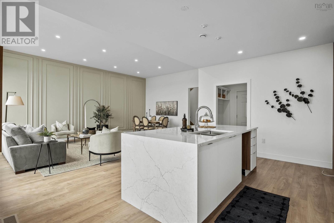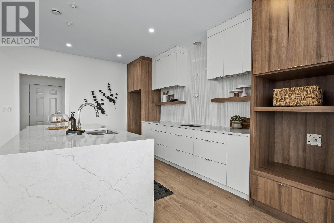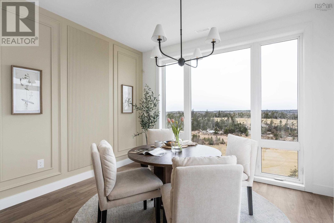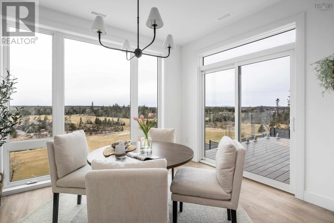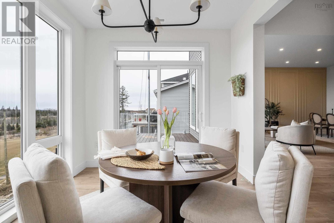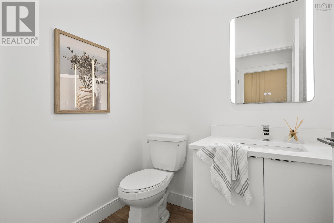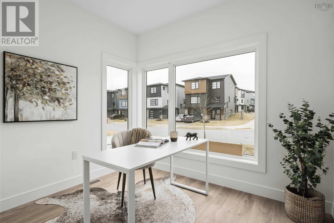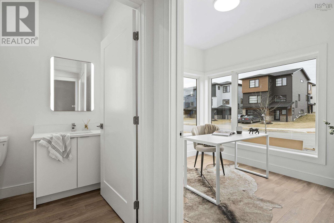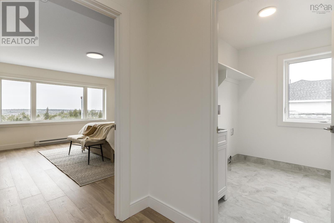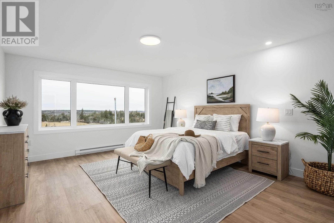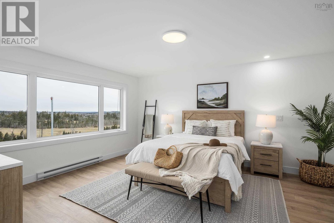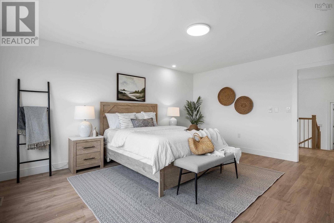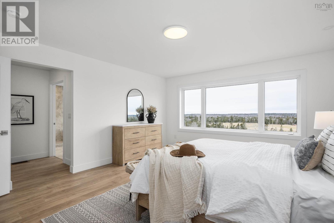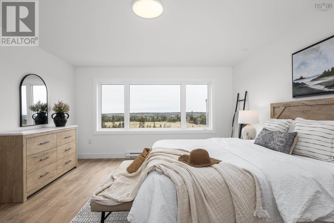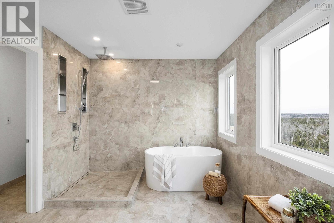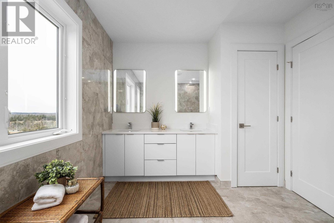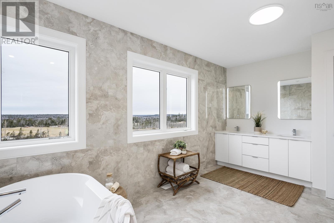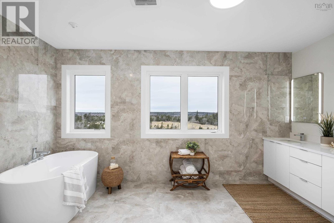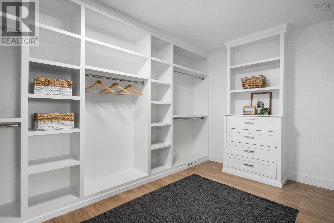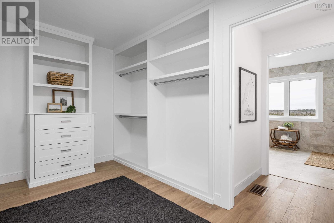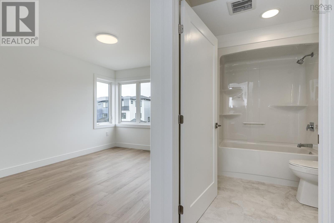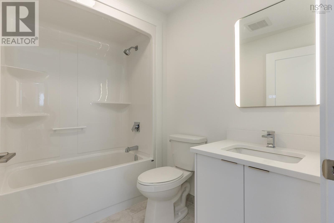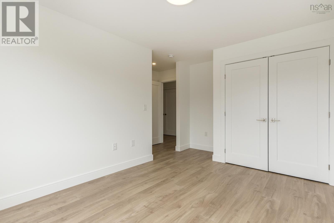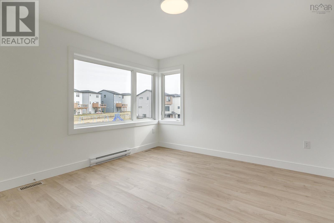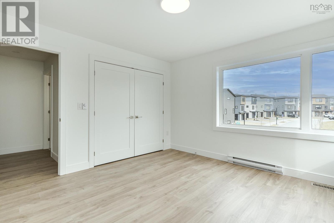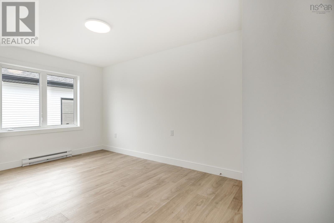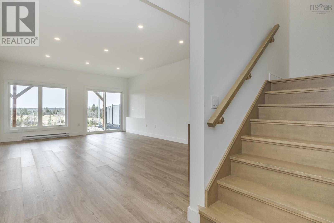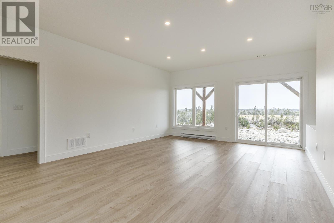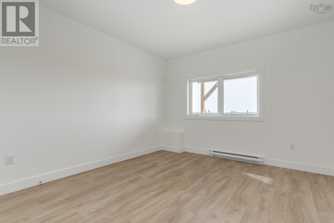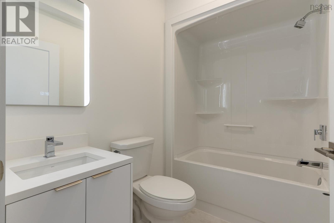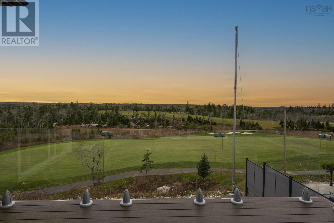5 Bedroom
5 Bathroom
3506 sqft
Heat Pump
Landscaped
$1,195,000
New construction at it's best - located in Brunello Subdivision in Timberlea- great family community with only a short drive to Bayers Lake Shopping, and 15 minutes to downtown Halifax. Well constructed home with many features. Open concept living room, formal dining room, eat in kitchen with centre island and separate pantry area. This level is perfect area for entertaining family and friends. Convenience of office/den on this level with 2pc powder room. Upper level has good sized 4 bedrooms, primary with ensuite and spacious WIC. Second bedroom with its own ensuite perfect for overnight guests. Two more very roomy bedrooms on this level with a main 4pc bath and laundry room. Lower level great for teens or guests- with rec room, 5th bedroom and storage. Property backs on The Links at Brunello award winning golf course. (id:25286)
Property Details
|
MLS® Number
|
202427477 |
|
Property Type
|
Single Family |
|
Community Name
|
Timberlea |
|
Amenities Near By
|
Golf Course, Park, Playground, Public Transit, Shopping |
|
Community Features
|
Recreational Facilities, School Bus |
|
Features
|
Level |
Building
|
Bathroom Total
|
5 |
|
Bedrooms Above Ground
|
4 |
|
Bedrooms Below Ground
|
1 |
|
Bedrooms Total
|
5 |
|
Appliances
|
None, Central Vacuum |
|
Basement Development
|
Finished |
|
Basement Features
|
Walk Out |
|
Basement Type
|
Full (finished) |
|
Construction Style Attachment
|
Detached |
|
Cooling Type
|
Heat Pump |
|
Exterior Finish
|
Aluminum Siding, Stone, Vinyl |
|
Flooring Type
|
Ceramic Tile, Engineered Hardwood, Laminate |
|
Foundation Type
|
Poured Concrete |
|
Half Bath Total
|
1 |
|
Stories Total
|
2 |
|
Size Interior
|
3506 Sqft |
|
Total Finished Area
|
3506 Sqft |
|
Type
|
House |
|
Utility Water
|
Municipal Water |
Parking
Land
|
Acreage
|
No |
|
Land Amenities
|
Golf Course, Park, Playground, Public Transit, Shopping |
|
Landscape Features
|
Landscaped |
|
Sewer
|
Municipal Sewage System |
|
Size Irregular
|
0.1398 |
|
Size Total
|
0.1398 Ac |
|
Size Total Text
|
0.1398 Ac |
Rooms
| Level |
Type |
Length |
Width |
Dimensions |
|
Second Level |
Primary Bedroom |
|
|
20.7x16.4 |
|
Second Level |
Other |
|
|
14.8x9.10 WIC |
|
Second Level |
Ensuite (# Pieces 2-6) |
|
|
9x13 |
|
Second Level |
Bedroom |
|
|
14.1x14.10 |
|
Second Level |
Ensuite (# Pieces 2-6) |
|
|
36 |
|
Second Level |
Bedroom |
|
|
12.1x12.6 |
|
Second Level |
Bedroom |
|
|
16.2x9.5 |
|
Second Level |
Bath (# Pieces 1-6) |
|
|
5x5 |
|
Second Level |
Laundry Room |
|
|
8.3x5.10 |
|
Lower Level |
Recreational, Games Room |
|
|
14.11x30.3 |
|
Lower Level |
Bedroom |
|
|
12.3x13.7 |
|
Lower Level |
Bath (# Pieces 1-6) |
|
|
5x5.5 |
|
Lower Level |
Den |
|
|
14.11x8.6 |
|
Lower Level |
Storage |
|
|
8.6x4.10 |
|
Main Level |
Living Room |
|
|
16x22.7 + dining room |
|
Main Level |
Dining Nook |
|
|
12.4x9.8 |
|
Main Level |
Kitchen |
|
|
12.7x16.2 |
|
Main Level |
Other |
|
|
7.3x6.1 Pantry |
|
Main Level |
Den |
|
|
9.11x8.3 |
|
Main Level |
Bath (# Pieces 1-6) |
|
|
5x6 |
https://www.realtor.ca/real-estate/27692438/71-tuscany-run-timberlea-timberlea

