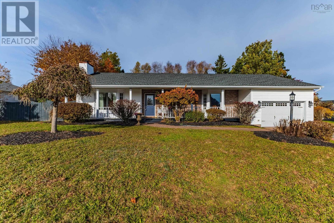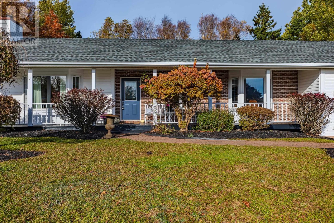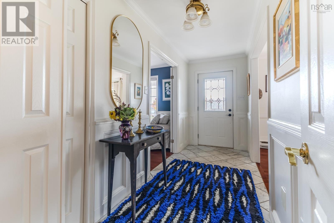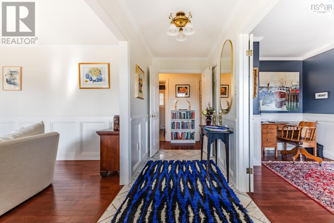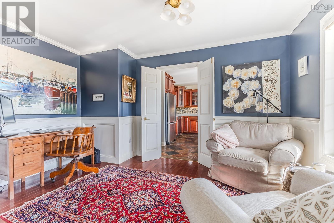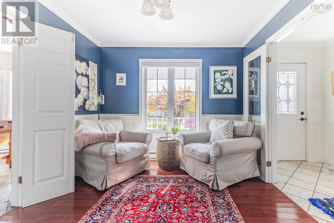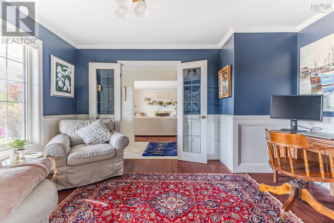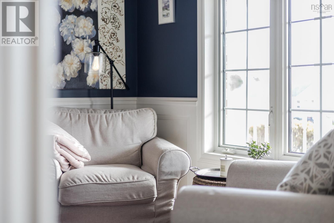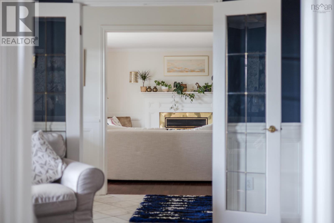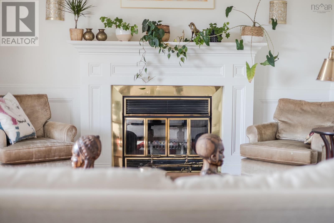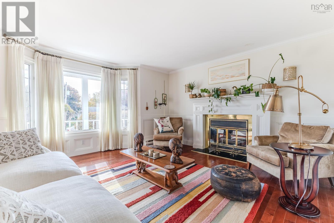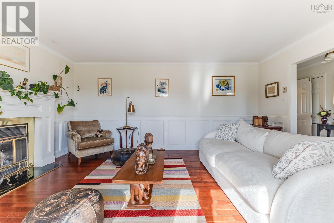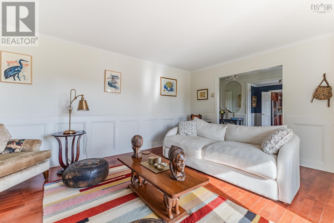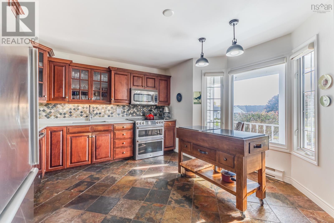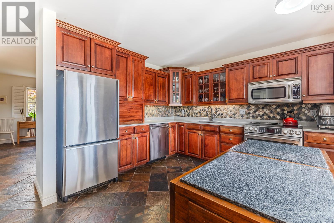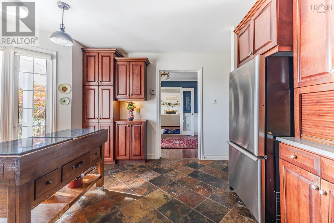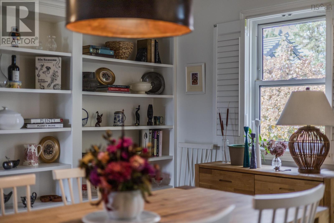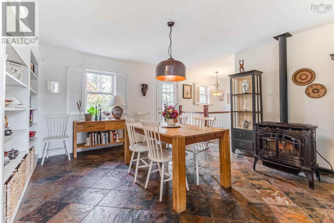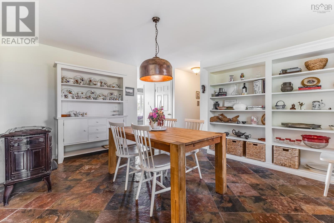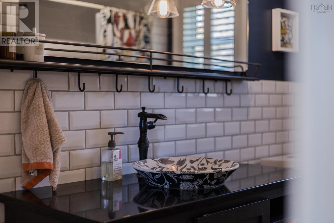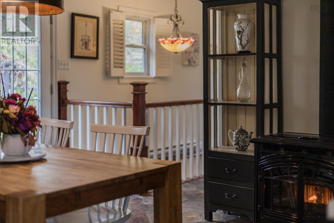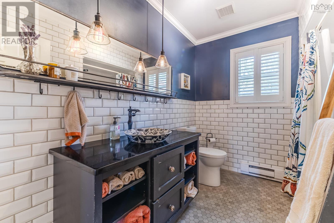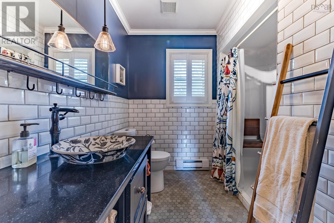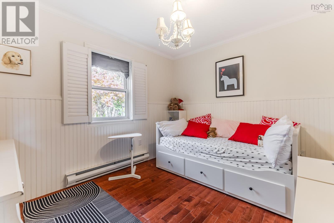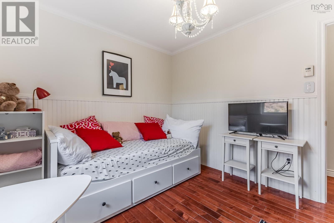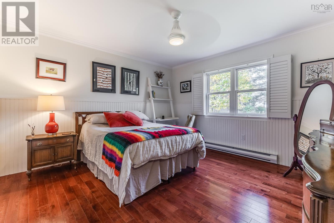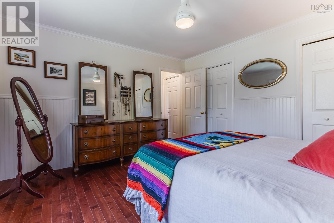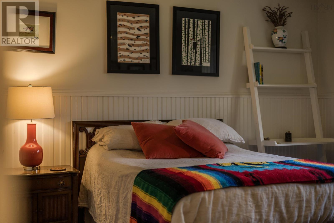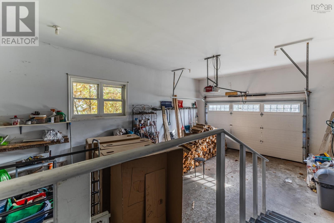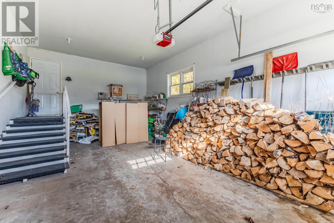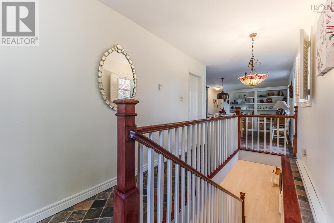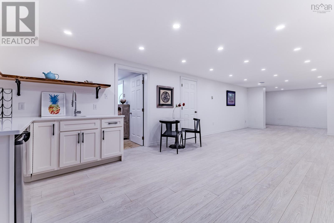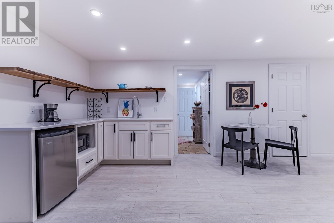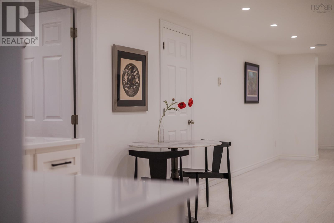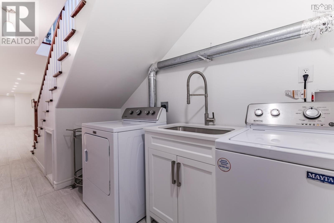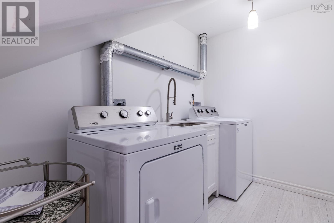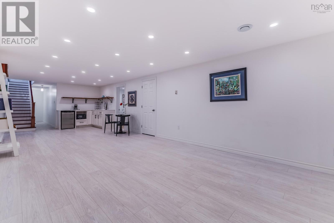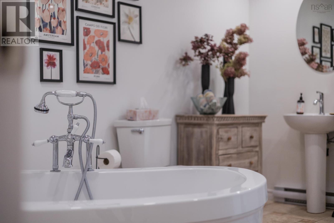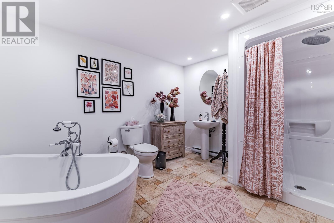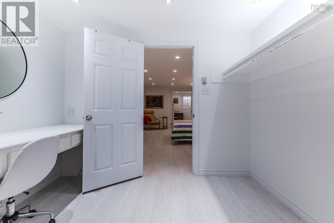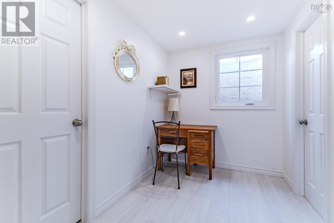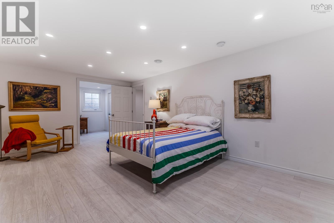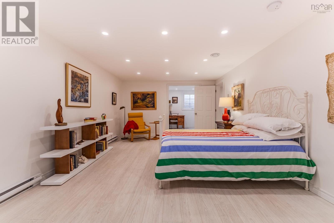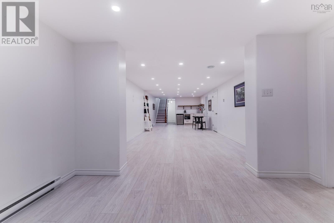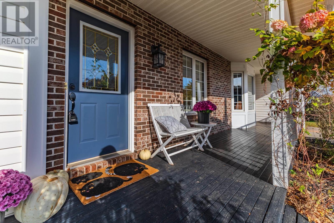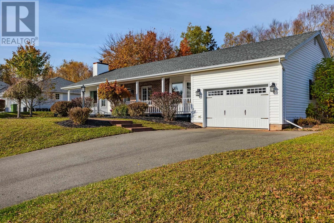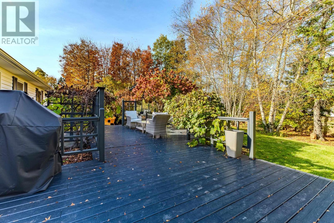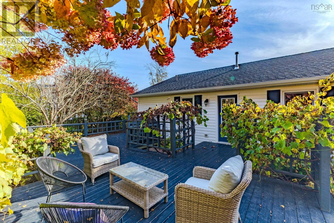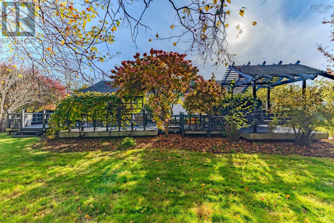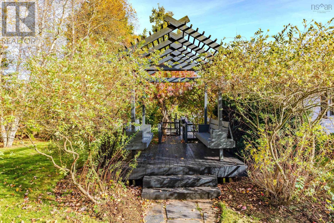3 Bedroom
2 Bathroom
Bungalow
Fireplace
Landscaped
$574,900
This gem is located in one of Bible Hill's sought after family neighbourhoods! This home is loaded with extras, including a large newly sodded fenced rear yard, a huge deck to enjoy plus many cozy spots to relax under the mature trees, plus a paved drive with extra parking spot. Inside is bright and sunny with a flaexible floor plan, spacious kitchen with appliances included (Induction cooktop), formal dining roon or office, plus a den or casual dining room with cozy pellet stove. The main level features 2 bedrooms, plus an updated tiled bathroom with walk-in shower, and a large living room with wood burning fireplace. The lower level has been recently updated to allow for an in-law suite or living space. It also features a large bathroom with soaking tub and walk-in sower, large bedroom plus an office or den. Don't miss your chance to own this versatile home in a vibrant neighborhood! (id:25286)
Property Details
|
MLS® Number
|
202425241 |
|
Property Type
|
Single Family |
|
Community Name
|
Bible Hill |
|
Amenities Near By
|
Golf Course, Park, Playground, Shopping, Place Of Worship |
|
Community Features
|
Recreational Facilities, School Bus |
|
Features
|
Level |
Building
|
Bathroom Total
|
2 |
|
Bedrooms Above Ground
|
2 |
|
Bedrooms Below Ground
|
1 |
|
Bedrooms Total
|
3 |
|
Appliances
|
Range, Dryer, Washer, Refrigerator |
|
Architectural Style
|
Bungalow |
|
Constructed Date
|
1993 |
|
Construction Style Attachment
|
Detached |
|
Exterior Finish
|
Vinyl |
|
Fireplace Present
|
Yes |
|
Flooring Type
|
Ceramic Tile, Hardwood, Laminate |
|
Foundation Type
|
Poured Concrete |
|
Stories Total
|
1 |
|
Total Finished Area
|
3072 Sqft |
|
Type
|
House |
|
Utility Water
|
Drilled Well |
Parking
Land
|
Acreage
|
No |
|
Land Amenities
|
Golf Course, Park, Playground, Shopping, Place Of Worship |
|
Landscape Features
|
Landscaped |
|
Sewer
|
Municipal Sewage System |
|
Size Irregular
|
0.3663 |
|
Size Total
|
0.3663 Ac |
|
Size Total Text
|
0.3663 Ac |
Rooms
| Level |
Type |
Length |
Width |
Dimensions |
|
Lower Level |
Games Room |
|
|
25*12.6 |
|
Lower Level |
Bath (# Pieces 1-6) |
|
|
12.4*9.11 |
|
Lower Level |
Other |
|
|
12.6*8.11 |
|
Lower Level |
Bedroom |
|
|
19.3*12.5 |
|
Lower Level |
Den |
|
|
9.8*6.7 |
|
Lower Level |
Den |
|
|
12.6*8.11 |
|
Lower Level |
Laundry Room |
|
|
12.8*5.5+9.12.6*2.6 |
|
Main Level |
Kitchen |
|
|
14*11.2+bay |
|
Main Level |
Dining Room |
|
|
10.1*9.4+5.1*3 |
|
Main Level |
Living Room |
|
|
17*12.7 |
|
Main Level |
Den |
|
|
15*14.6 + |
|
Main Level |
Bath (# Pieces 1-6) |
|
|
9.3*5.1 |
|
Main Level |
Bedroom |
|
|
10.10*9.1 |
|
Main Level |
Primary Bedroom |
|
|
13*12.6 |
|
Main Level |
Foyer |
|
|
14*5.1 |
https://www.realtor.ca/real-estate/27572925/71-saxonhurst-drive-bible-hill-bible-hill

