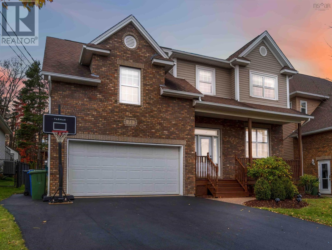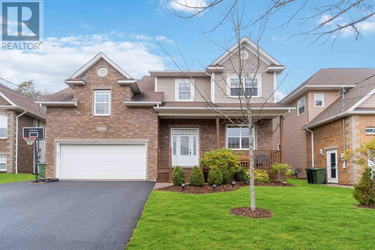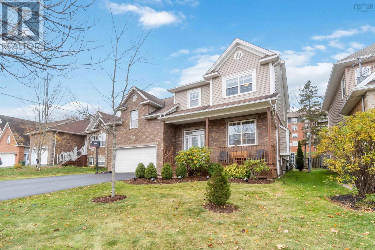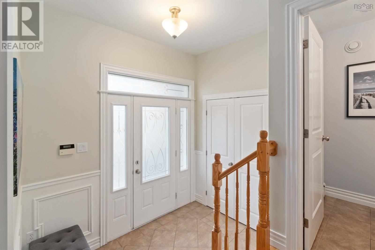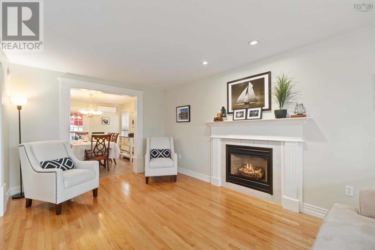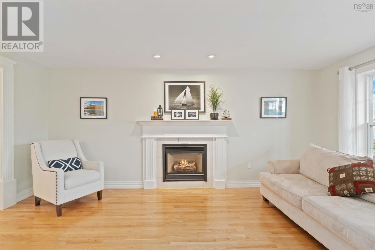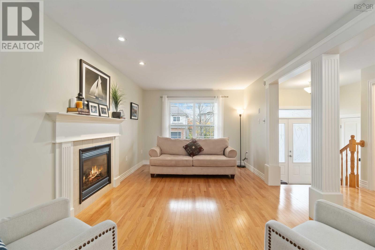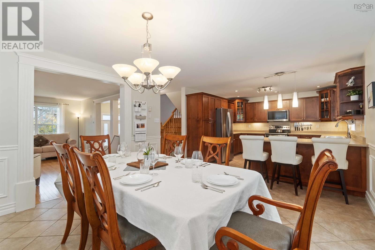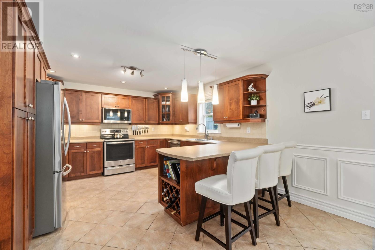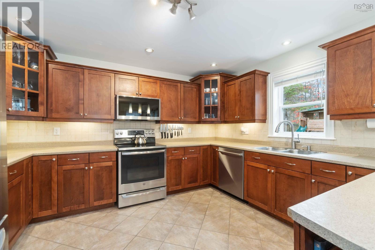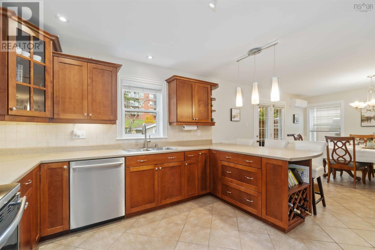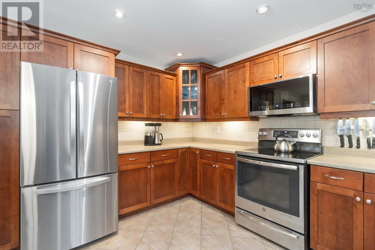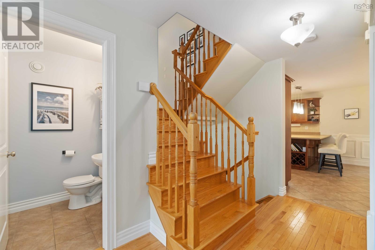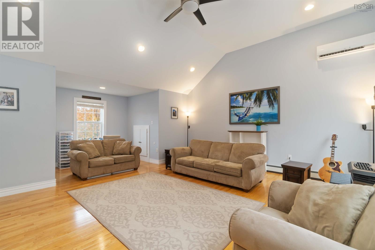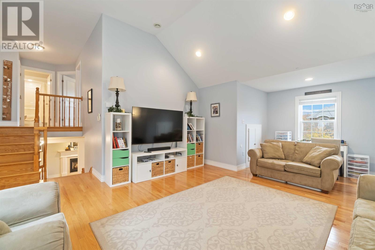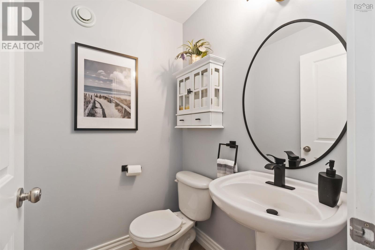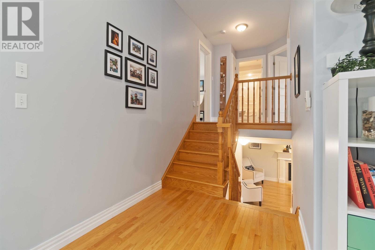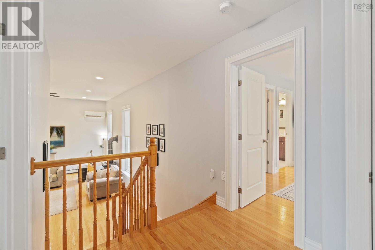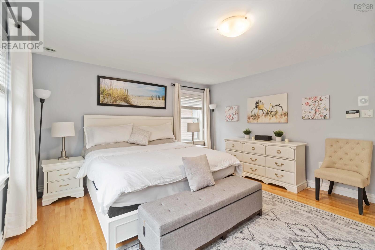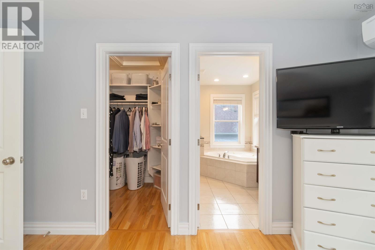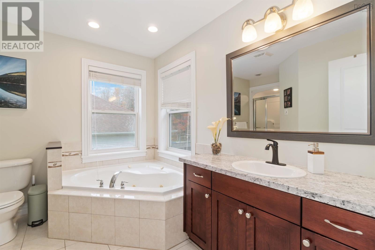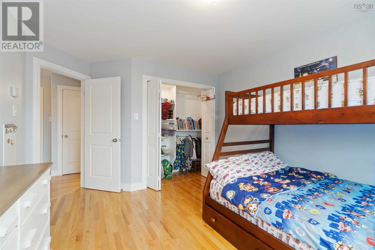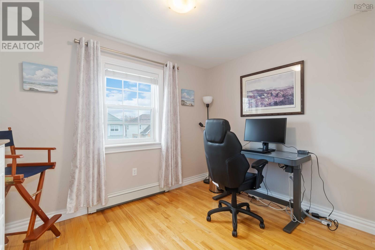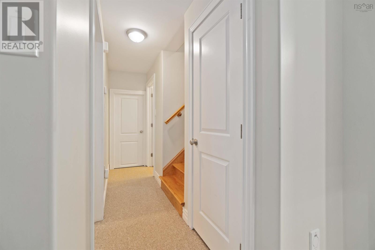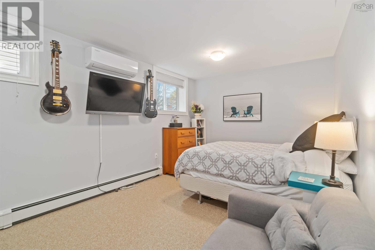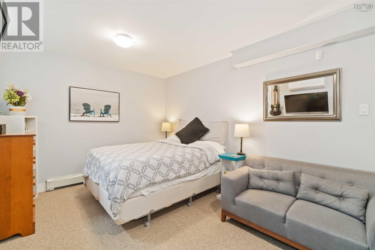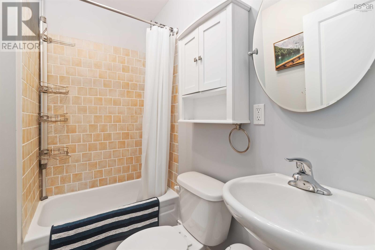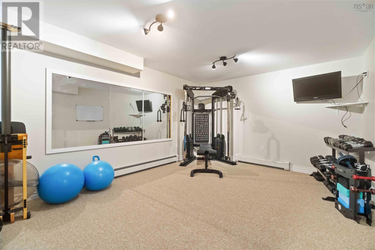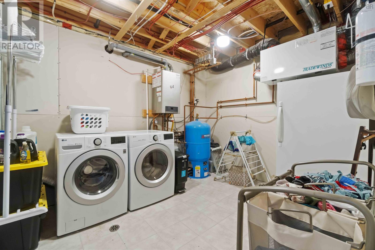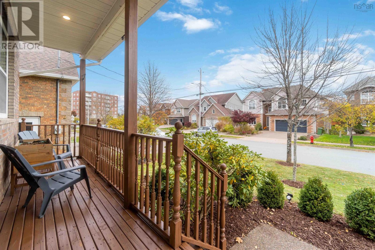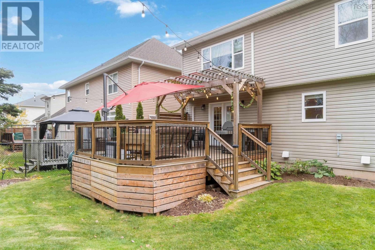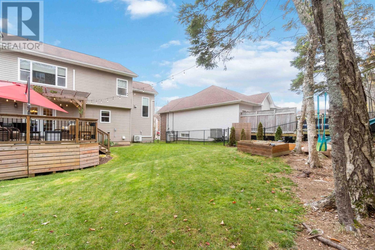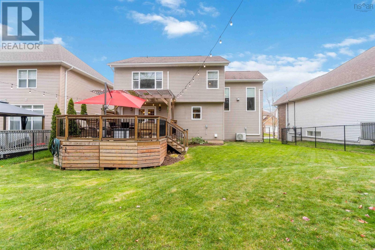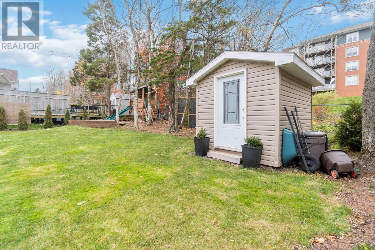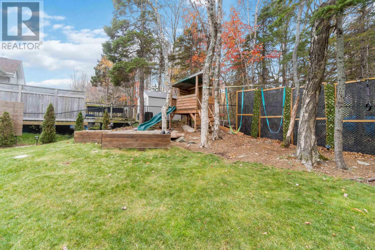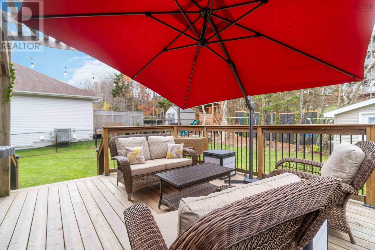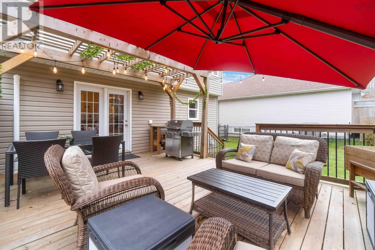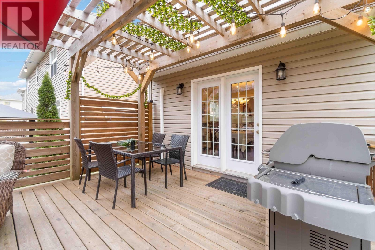4 Bedroom
4 Bathroom
4 Level
Fireplace
Wall Unit, Heat Pump
Landscaped
$769,900
Take a tour of this stunning, 4 bedroom, 3.5 bath home in sought-after Russell Lake West. The immaculate driveway leads you to the charming covered porch and into the large foyer. From here you enter the spacious living room with gas fireplace, and walk through to the beautifully appointed dining room with patio doors to the yard. The generous kitchen has ample counter space for preparing large family meals, and features newer appliances. Moving to the next level, you enter the impressive family room, with vaulted ceiling, oversized windows and a second gas fireplace. From here, you reach the top level, with the stunning primary suite, that has a large ensuite and walk in closet, and two more good-sized bedrooms. Another full bath finishes off this floor. In the lower level, there is a generous fourth bedroom, another large family room or potential gym/office space, the laundry room, and a full bathroom. An efficient natural-gas boiler and 5 ductless heat pumps ensure year round comfort. The main and upper levels feature beautiful hardwood and ceramic floors. The large yard is thoughtfully landscaped, with a fenced back yard, new deck (with gas bbq hook up)and pergola, and room for everyone to enjoy. (id:25286)
Property Details
|
MLS® Number
|
202425786 |
|
Property Type
|
Single Family |
|
Community Name
|
Dartmouth |
|
Amenities Near By
|
Park, Playground, Public Transit, Shopping |
|
Community Features
|
School Bus |
|
Features
|
Level |
|
Structure
|
Shed |
Building
|
Bathroom Total
|
4 |
|
Bedrooms Above Ground
|
3 |
|
Bedrooms Below Ground
|
1 |
|
Bedrooms Total
|
4 |
|
Appliances
|
Range - Electric, Dishwasher, Dryer, Washer, Microwave Range Hood Combo, Refrigerator |
|
Architectural Style
|
4 Level |
|
Constructed Date
|
2006 |
|
Construction Style Attachment
|
Detached |
|
Cooling Type
|
Wall Unit, Heat Pump |
|
Exterior Finish
|
Brick, Vinyl |
|
Fireplace Present
|
Yes |
|
Flooring Type
|
Carpeted, Ceramic Tile, Hardwood, Vinyl |
|
Foundation Type
|
Poured Concrete |
|
Half Bath Total
|
1 |
|
Stories Total
|
2 |
|
Total Finished Area
|
3041 Sqft |
|
Type
|
House |
|
Utility Water
|
Municipal Water |
Parking
Land
|
Acreage
|
No |
|
Land Amenities
|
Park, Playground, Public Transit, Shopping |
|
Landscape Features
|
Landscaped |
|
Sewer
|
Municipal Sewage System |
|
Size Irregular
|
0.1515 |
|
Size Total
|
0.1515 Ac |
|
Size Total Text
|
0.1515 Ac |
Rooms
| Level |
Type |
Length |
Width |
Dimensions |
|
Second Level |
Family Room |
|
|
23.2x18.3 |
|
Third Level |
Primary Bedroom |
|
|
16.7x14 |
|
Third Level |
Bedroom |
|
|
11.10x8.7 |
|
Third Level |
Bedroom |
|
|
12.5x11.3 |
|
Third Level |
Ensuite (# Pieces 2-6) |
|
|
11x9.11 irreg |
|
Third Level |
Bath (# Pieces 1-6) |
|
|
8.5x5 |
|
Basement |
Bedroom |
|
|
17.8x10.5 |
|
Basement |
Bath (# Pieces 1-6) |
|
|
6.10 x 4.7 |
|
Basement |
Laundry Room |
|
|
9.10x11.10 |
|
Main Level |
Living Room |
|
|
18x10.10 |
|
Main Level |
Dining Room |
|
|
13x11.8 |
|
Main Level |
Kitchen |
|
|
15x12.10 |
|
Main Level |
Bath (# Pieces 1-6) |
|
|
4.11x5 |
|
Main Level |
Foyer |
|
|
8x6 |
https://www.realtor.ca/real-estate/27602775/71-freshwater-trail-dartmouth-dartmouth

