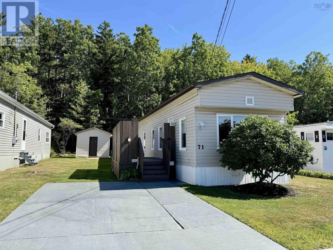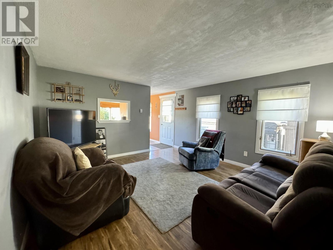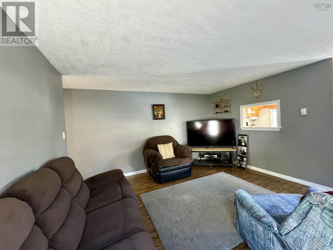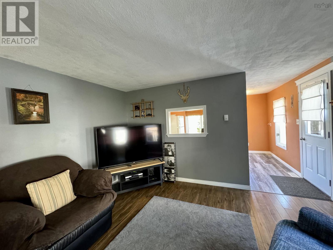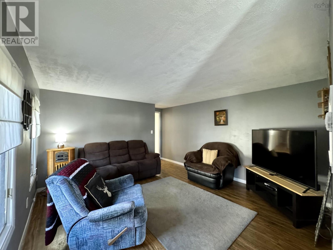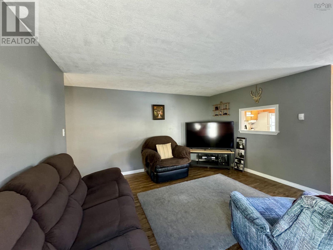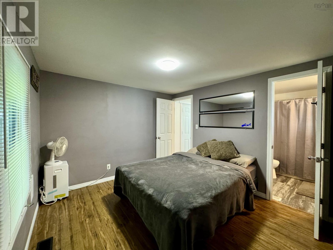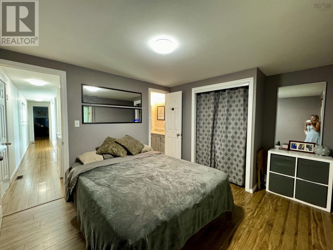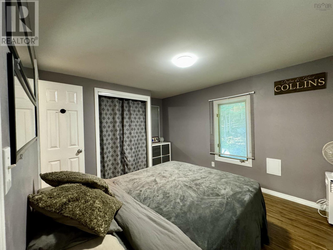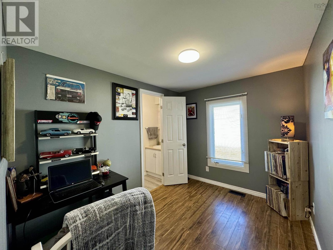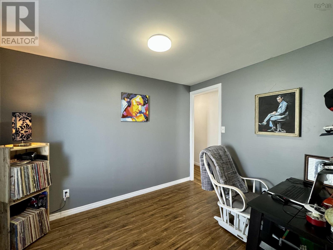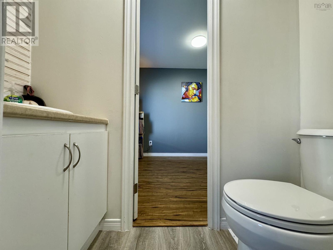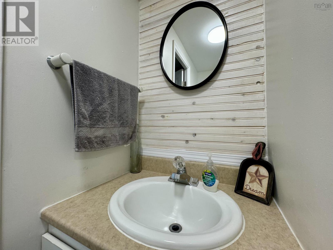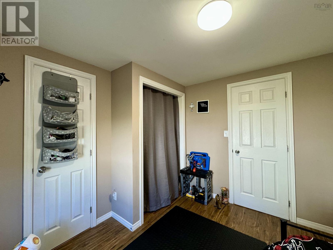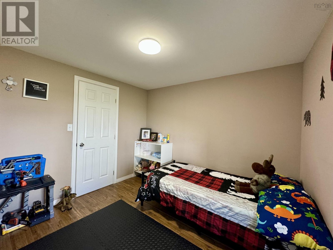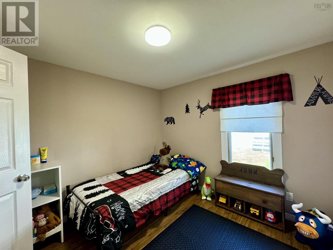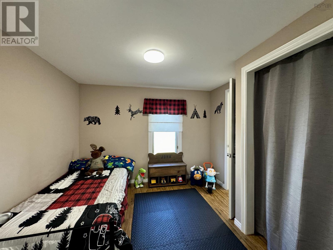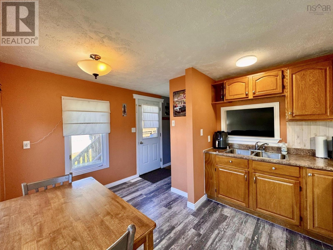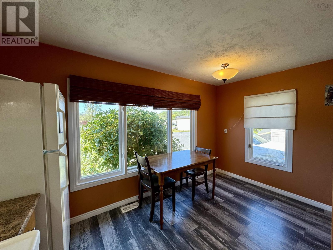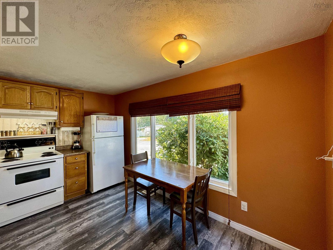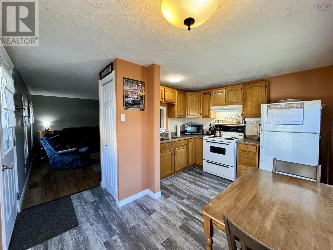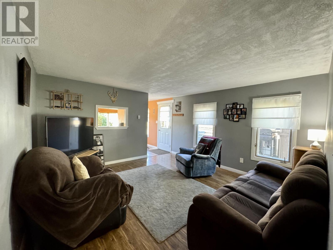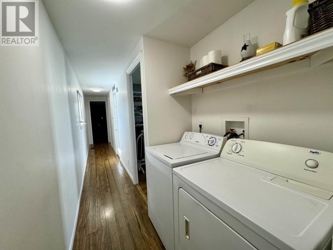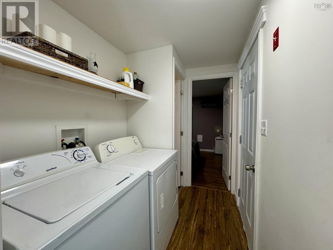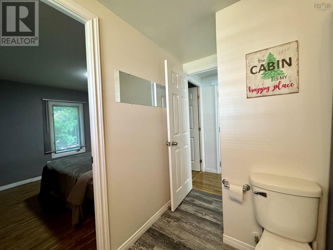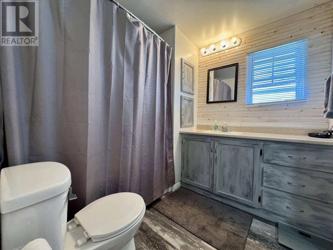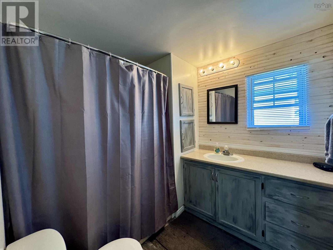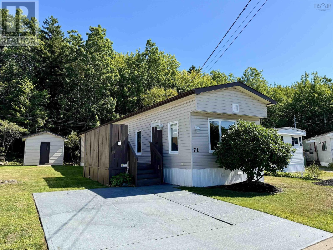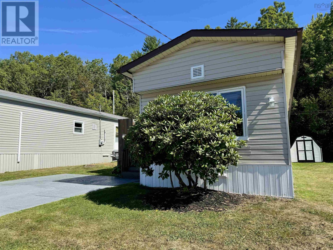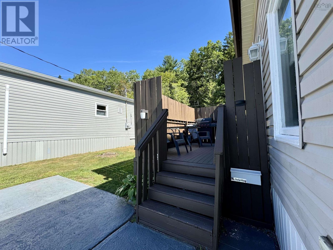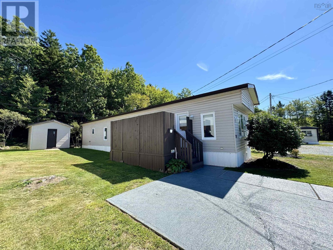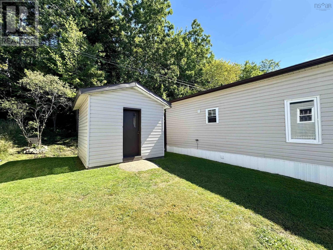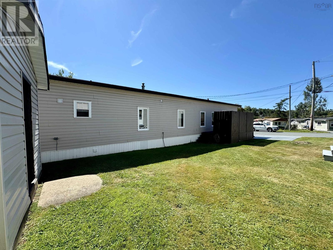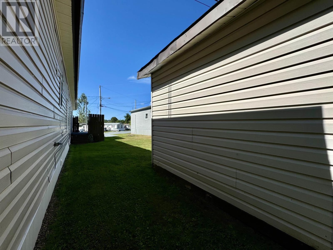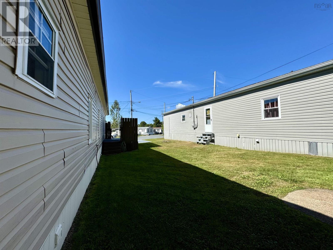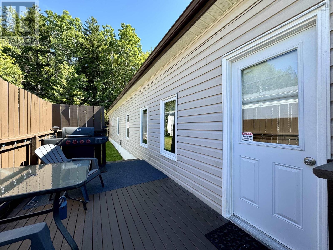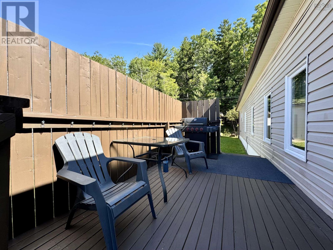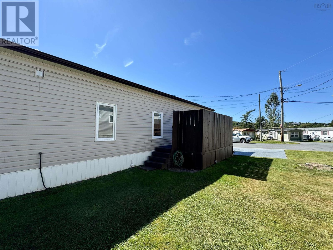3 Bedroom
2 Bathroom
896 sqft
Mini
Landscaped
$224,900
This charming 3-bedroom, 2-bathroom mobile home offers a perfect blend of comfort, convenience, and modern updates. Nestled in a well-kept community, this home stands out with its attention to detail and thoughtful upgrades. The home features 3 bedrooms. The primary bedroom is a true retreat, complete with an en-suite bathroom that boasts a Jacuzzi tub. Enjoy peace of mind with an updated roof and 2 year old hot water tank ensuring long-lasting reliability and efficiency. Stay cozy during the colder months with a brand-new September 2024 propane furnace and 2 new Propane tanks, providing efficient heating throughout the home. Convenient layout. The two additional bedrooms share a well-appointed bathroom conveniently located between them, making it ideal for families. Modern updates. Nestled in a well-kept community, this home stands out with its attention to detail. Great Lot, double concrete Driveway, shed. Well cared for home. (id:25286)
Property Details
|
MLS® Number
|
202422792 |
|
Property Type
|
Single Family |
|
Community Name
|
Middle Sackville |
|
Amenities Near By
|
Park, Playground, Public Transit, Shopping, Place Of Worship |
|
Community Features
|
School Bus |
|
Equipment Type
|
Propane Tank |
|
Features
|
Level |
|
Rental Equipment Type
|
Propane Tank |
|
Structure
|
Shed |
Building
|
Bathroom Total
|
2 |
|
Bedrooms Above Ground
|
3 |
|
Bedrooms Total
|
3 |
|
Appliances
|
Stove, Dryer, Washer, Refrigerator |
|
Architectural Style
|
Mini |
|
Basement Type
|
None |
|
Constructed Date
|
1980 |
|
Exterior Finish
|
Vinyl |
|
Flooring Type
|
Laminate |
|
Half Bath Total
|
1 |
|
Stories Total
|
1 |
|
Size Interior
|
896 Sqft |
|
Total Finished Area
|
896 Sqft |
|
Type
|
Mobile Home |
|
Utility Water
|
Municipal Water |
Land
|
Acreage
|
No |
|
Land Amenities
|
Park, Playground, Public Transit, Shopping, Place Of Worship |
|
Landscape Features
|
Landscaped |
|
Sewer
|
Municipal Sewage System |
|
Size Total Text
|
Under 1/2 Acre |
Rooms
| Level |
Type |
Length |
Width |
Dimensions |
|
Main Level |
Kitchen |
|
|
8.2x11.2 |
|
Main Level |
Living Room |
|
|
13.2x13.2 |
|
Main Level |
Bedroom |
|
|
10x10 |
|
Main Level |
Bedroom |
|
|
10x7.8 |
|
Main Level |
Primary Bedroom |
|
|
10.2x10.8+jog |
|
Main Level |
Bath (# Pieces 1-6) |
|
|
4.9x2.5 |
|
Main Level |
Bath (# Pieces 1-6) |
|
|
5.5x5.2 |
https://www.realtor.ca/real-estate/27446568/71-brook-street-middle-sackville-middle-sackville

