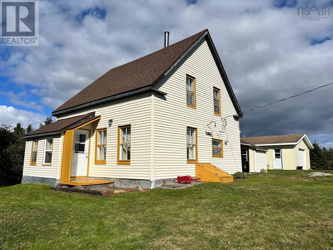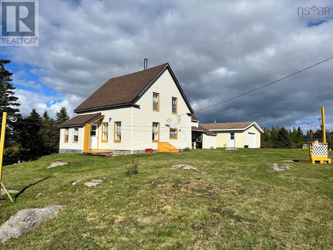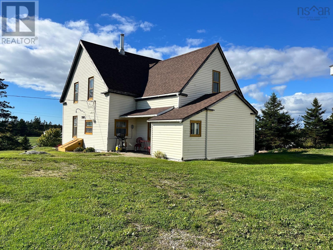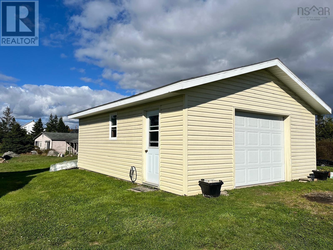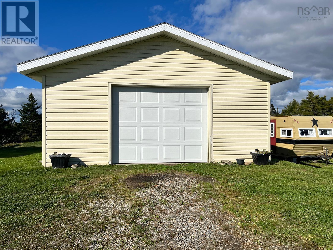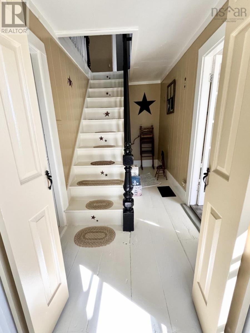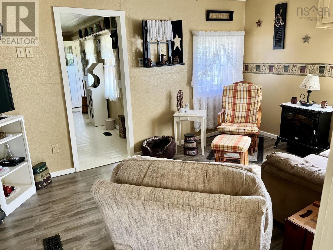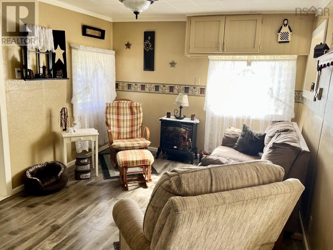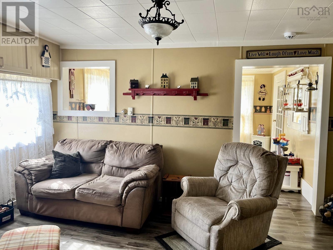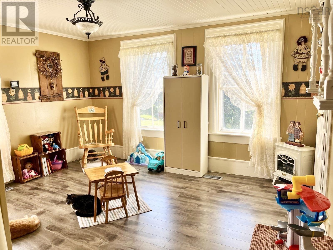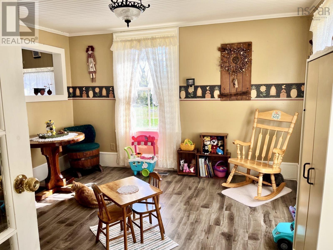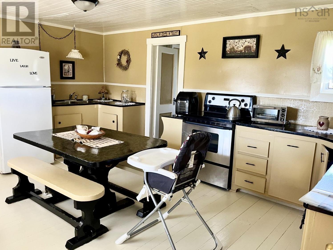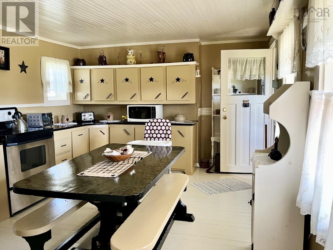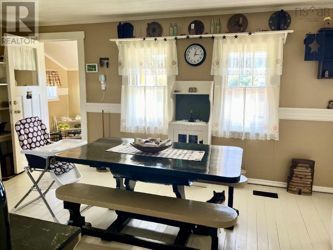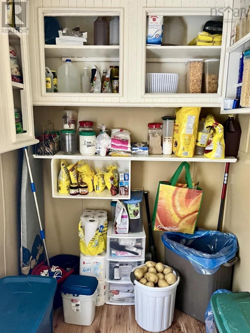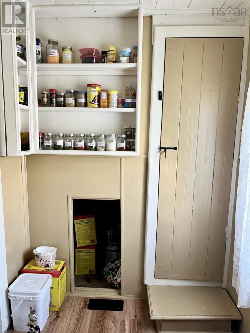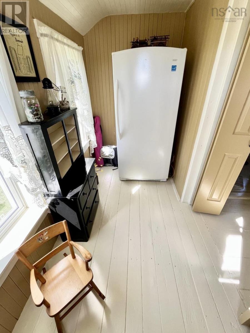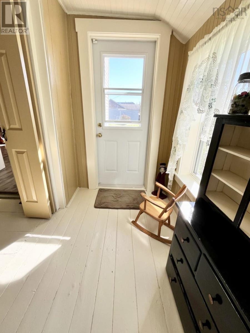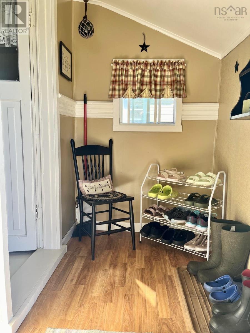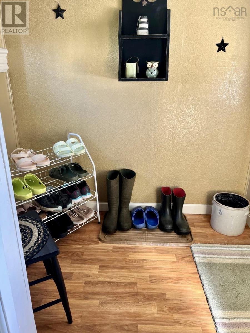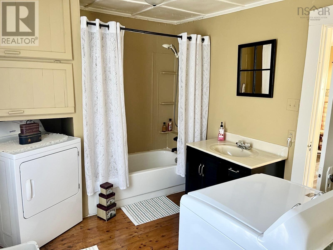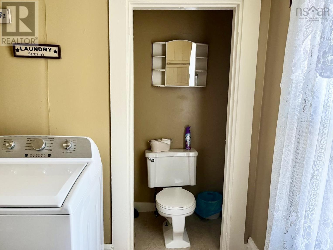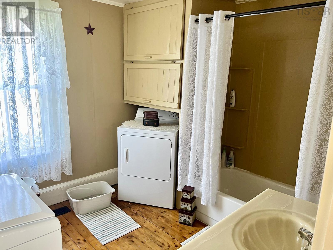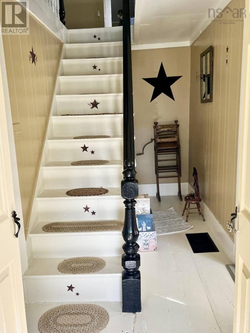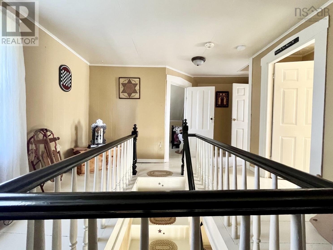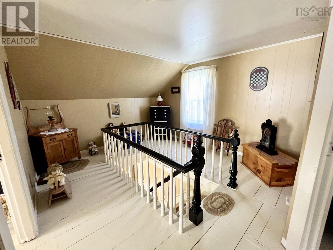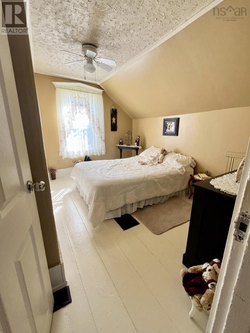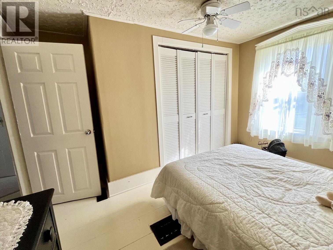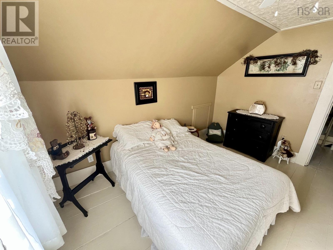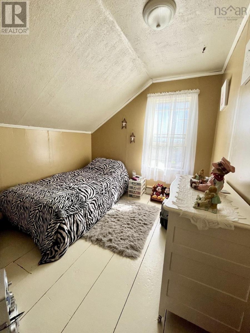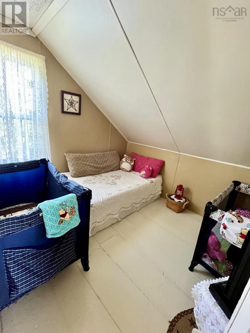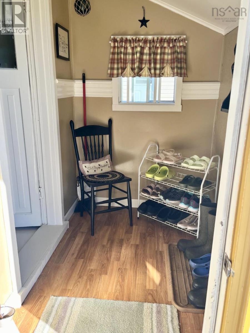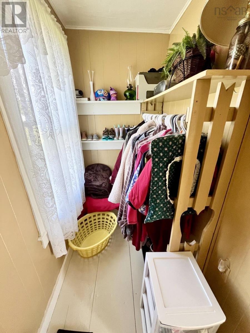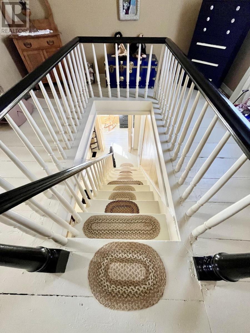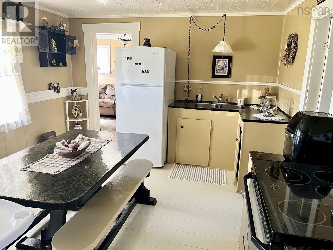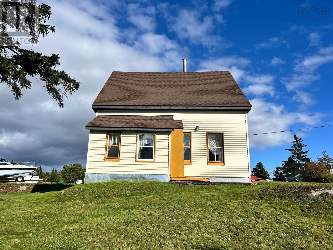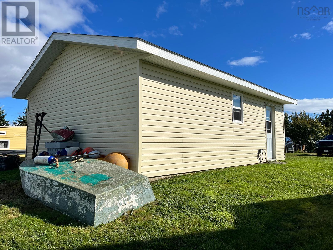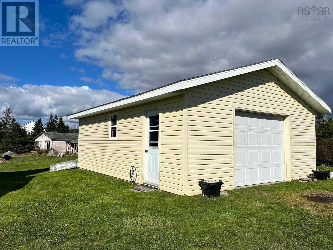3 Bedroom
1 Bathroom
1165 sqft
Landscaped
$235,000
This charming 1.5-storey home is nestled in the picturesque community of Woods Harbour, Nova Scotia, offering stunning sunsets and views of the ocean, right across the road. Featuring 3 bedrooms and 1 bathroom, this home maintains its original charm and character and is perfect for a family. A detached garage offers convenient storage and parking, The property boasts both a cozy living room and a separate family room, providing ample space for relaxation and entertaining. The roof on home & garage have been reshingled. Home is heated with oil & wood (Wood Doctor) adding to its rustic and cozy atmosphere. while the peaceful surroundings of Woods Harbour allow you to enjoy the natural beauty of Nova Scotia?s coastline. The yard has mature shrubs. Whether you're looking to settle down or escape to a scenic getaway, this home offers the perfect blend of charm, comfort, and seaside living. (id:25286)
Property Details
|
MLS® Number
|
202423976 |
|
Property Type
|
Single Family |
|
Community Name
|
Central Woods Harbour |
|
Amenities Near By
|
Golf Course, Park, Playground, Shopping, Place Of Worship, Beach |
|
Community Features
|
Recreational Facilities, School Bus |
|
View Type
|
Harbour, Ocean View |
Building
|
Bathroom Total
|
1 |
|
Bedrooms Above Ground
|
3 |
|
Bedrooms Total
|
3 |
|
Appliances
|
Stove, Dryer, Washer, Refrigerator |
|
Basement Type
|
Crawl Space |
|
Construction Style Attachment
|
Detached |
|
Exterior Finish
|
Vinyl |
|
Flooring Type
|
Laminate, Wood |
|
Foundation Type
|
Poured Concrete |
|
Stories Total
|
2 |
|
Size Interior
|
1165 Sqft |
|
Total Finished Area
|
1165 Sqft |
|
Type
|
House |
|
Utility Water
|
Dug Well, Well |
Parking
|
Garage
|
|
|
Detached Garage
|
|
|
Gravel
|
|
Land
|
Acreage
|
No |
|
Land Amenities
|
Golf Course, Park, Playground, Shopping, Place Of Worship, Beach |
|
Landscape Features
|
Landscaped |
|
Sewer
|
Septic System |
|
Size Irregular
|
0.848 |
|
Size Total
|
0.848 Ac |
|
Size Total Text
|
0.848 Ac |
Rooms
| Level |
Type |
Length |
Width |
Dimensions |
|
Second Level |
Bedroom |
|
|
7.9 x 11.4 |
|
Second Level |
Bedroom |
|
|
8.8 x 8.3 |
|
Second Level |
Bedroom |
|
|
8.9 x 8.3 |
|
Main Level |
Porch |
|
|
4.4 x 6 |
|
Main Level |
Eat In Kitchen |
|
|
11.5 x 16.6 |
|
Main Level |
Storage |
|
|
5.4 x 9.3 |
|
Main Level |
Living Room |
|
|
13.8 x 10.3 |
|
Main Level |
Laundry / Bath |
|
|
8.9 x 8/3pc |
|
Main Level |
Family Room |
|
|
12.1 x 12.9 |
|
Main Level |
Foyer |
|
|
10.1 x 4.6 |
|
Main Level |
Storage |
|
|
9.4 x 3.8 |
https://www.realtor.ca/real-estate/27505536/7066-highway-3-central-woods-harbour-central-woods-harbour

