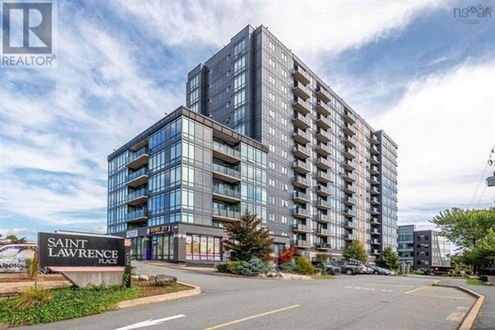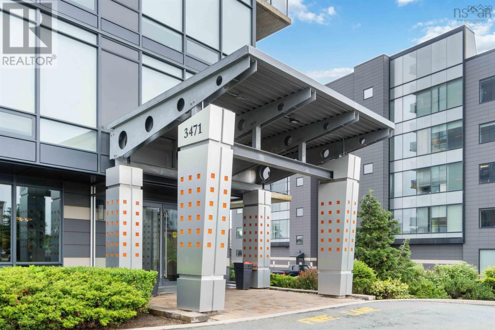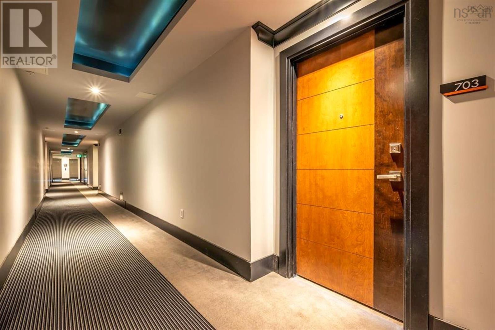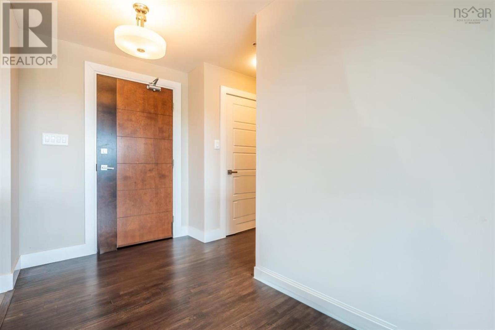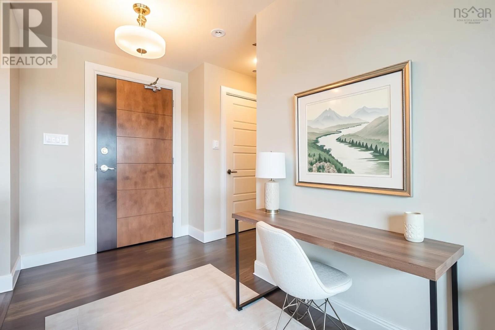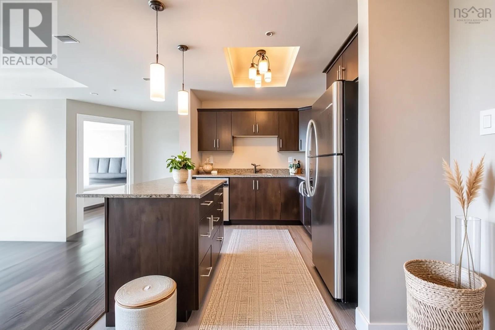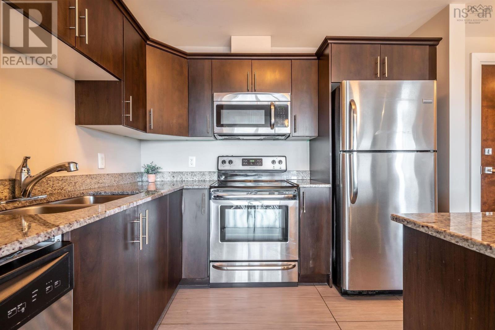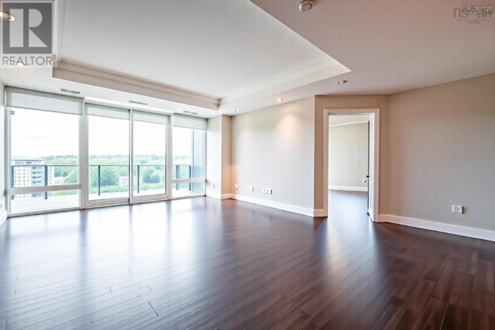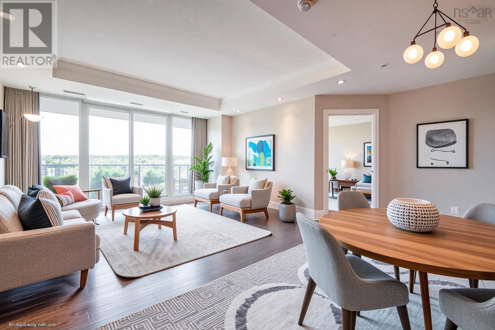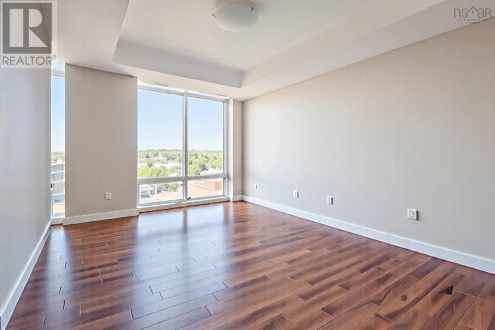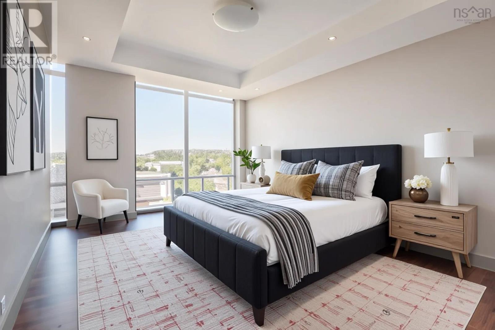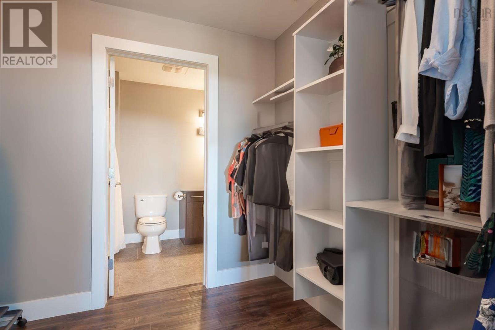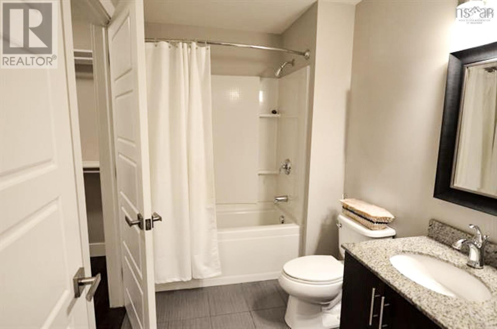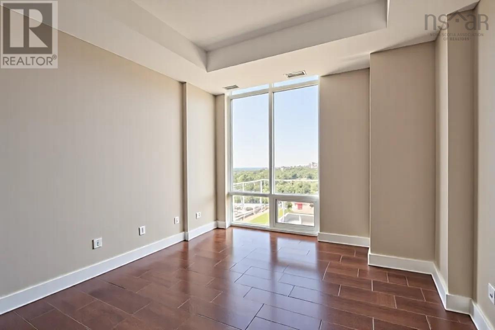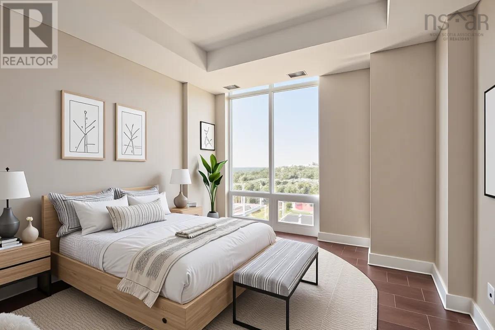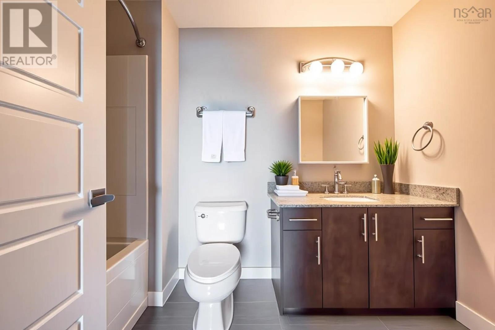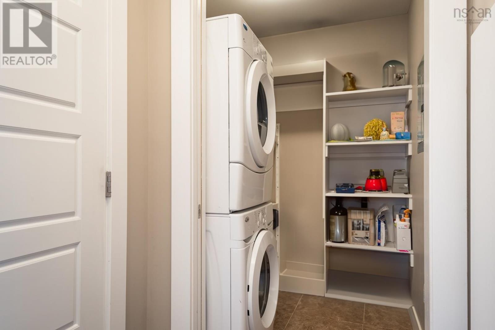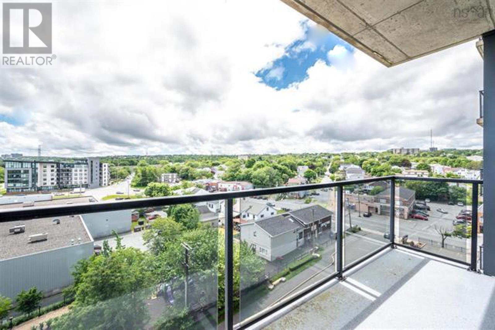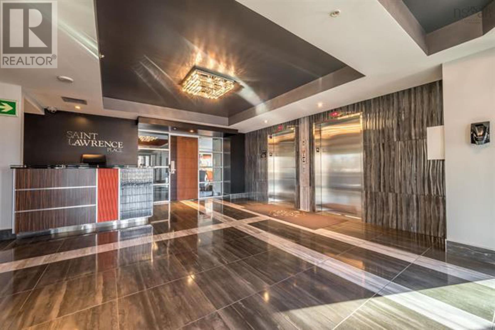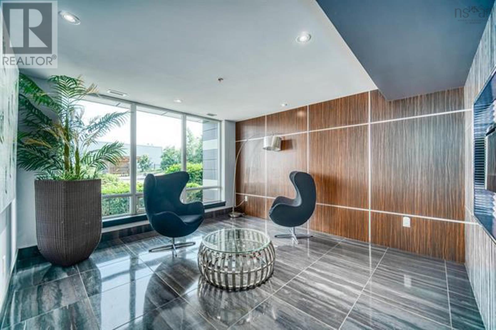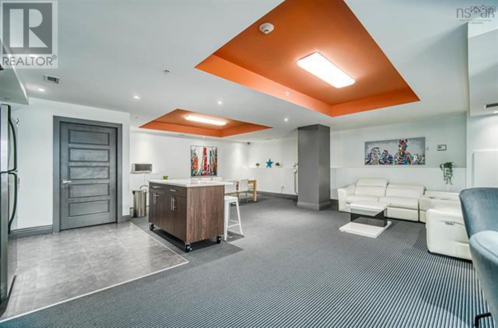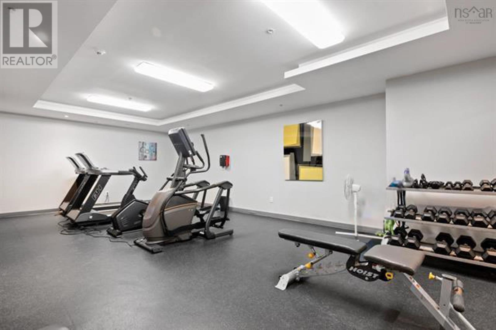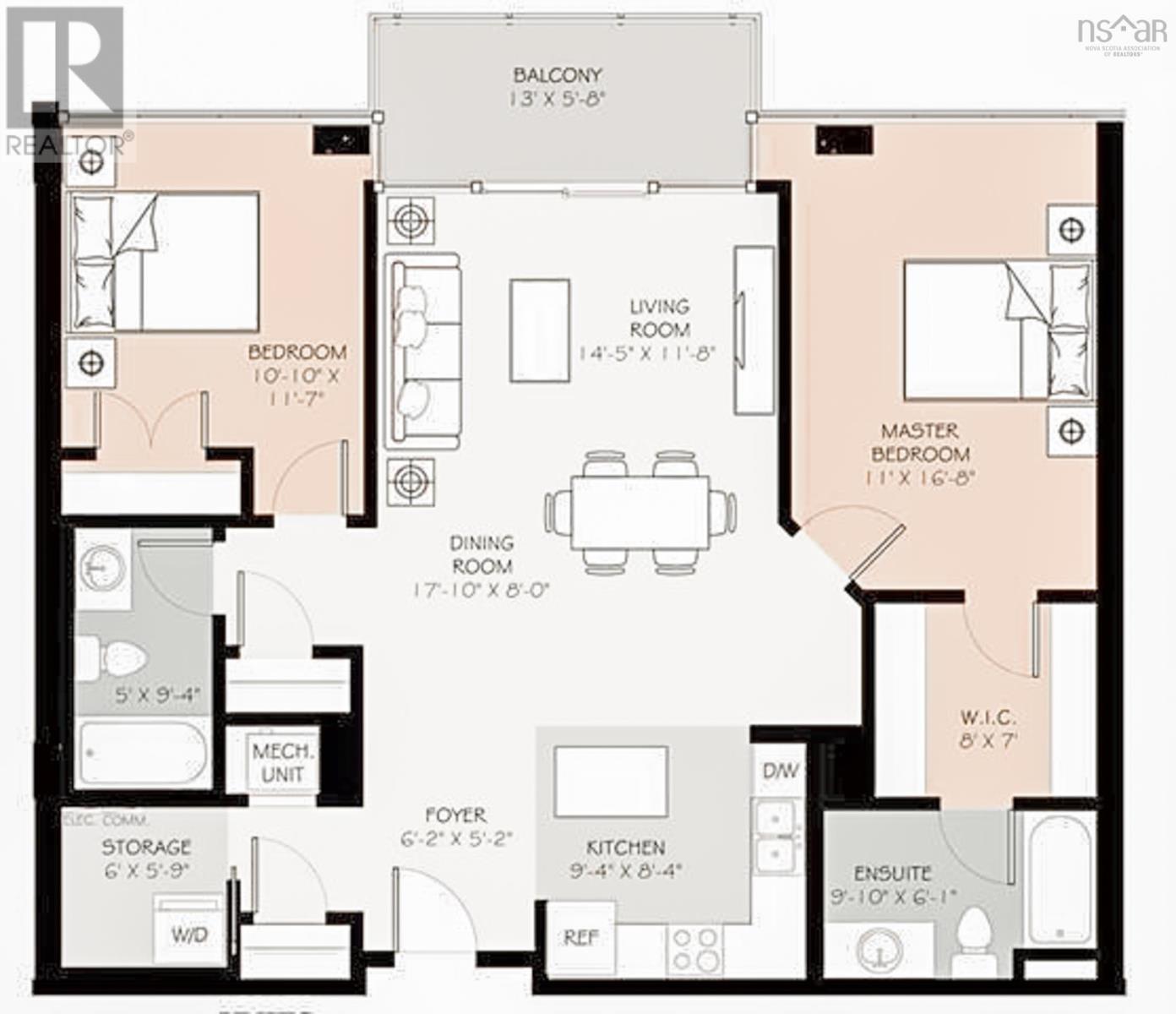703 3471 Dutch Village Road Halifax, Nova Scotia B3N 0C7
$549,000Maintenance,
$536.60 Monthly
Maintenance,
$536.60 MonthlyExperience urban living at its finest in this stunning condominium at Saint Lawrence Place. This 2 Bedroom, 2 Bathroom Condo features expansive curtain glass window walls that invite natural light and provide breathtaking, unobstructed views of the south ends of Halifax. Located in the heart of the city, this unit offers a convenient commute to downtown Halifax, the airport, and all essential amenities. Residents can take advantage of a range of amenities, including a health and fitness centre, a high-speed panoramic elevator, indoor parking, and dedicated storage areas.The beautifully finished, open concept living interior boasts luxurious granite countertops in both the kitchen and bathrooms, Laundry room, stylish crown molding, and sleek stainless steel appliances. Plus, the condo fees cover heat, hot water, water, parking, and storage, ensuring a worry-free living experience. (id:25286)
Property Details
| MLS® Number | 202507450 |
| Property Type | Single Family |
| Community Name | Halifax |
| Amenities Near By | Golf Course, Public Transit, Shopping |
| Community Features | Recreational Facilities |
| Features | Balcony |
Building
| Bathroom Total | 2 |
| Bedrooms Above Ground | 2 |
| Bedrooms Total | 2 |
| Appliances | Stove, Dishwasher, Dryer, Washer, Refrigerator |
| Basement Type | Unknown |
| Constructed Date | 2014 |
| Cooling Type | Central Air Conditioning, Heat Pump |
| Exterior Finish | Steel, Vinyl |
| Flooring Type | Ceramic Tile, Laminate |
| Foundation Type | Poured Concrete |
| Stories Total | 1 |
| Size Interior | 1100 Sqft |
| Total Finished Area | 1100 Sqft |
| Type | Apartment |
| Utility Water | Municipal Water |
Parking
| Garage | |
| Underground |
Land
| Acreage | No |
| Land Amenities | Golf Course, Public Transit, Shopping |
| Landscape Features | Landscaped |
| Sewer | Municipal Sewage System |
| Size Total Text | Under 1/2 Acre |
Rooms
| Level | Type | Length | Width | Dimensions |
|---|---|---|---|---|
| Main Level | Foyer | 6.2 x 5.2 | ||
| Main Level | Living Room | 14.5 x 11.8 | ||
| Main Level | Dining Room | 17.10 x 8 | ||
| Main Level | Kitchen | 9.4 x 8.4 | ||
| Main Level | Primary Bedroom | 11 x 16.8 | ||
| Main Level | Ensuite (# Pieces 2-6) | 9.11 X 6 | ||
| Main Level | Bedroom | 11 x 11.7 | ||
| Main Level | Bath (# Pieces 1-6) | 5 x 9 | ||
| Main Level | Storage | 6 x 5.9 | ||
| Main Level | Laundry Room | 6.2 X 6.4 |
https://www.realtor.ca/real-estate/28149905/703-3471-dutch-village-road-halifax-halifax
Interested?
Contact us for more information

