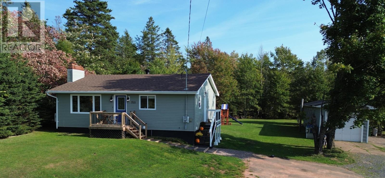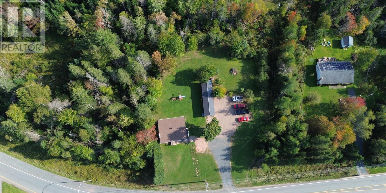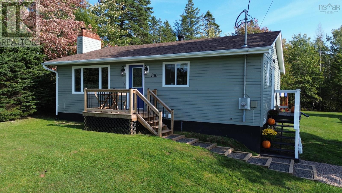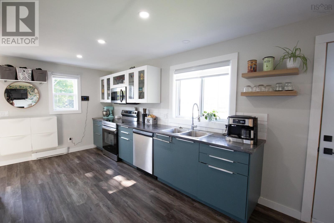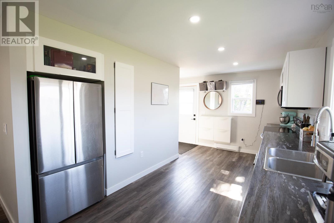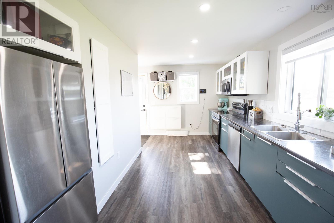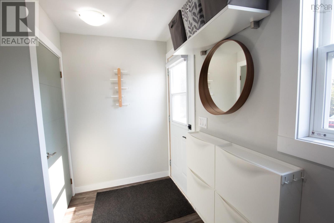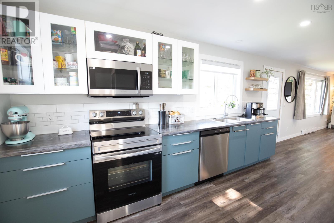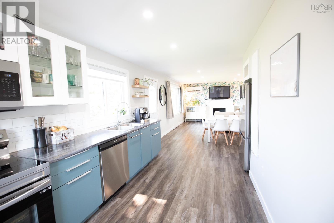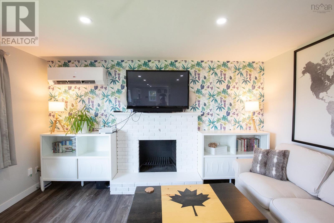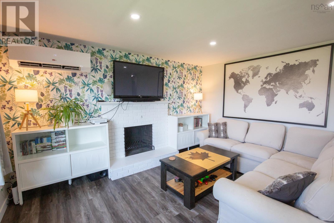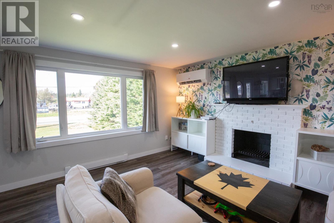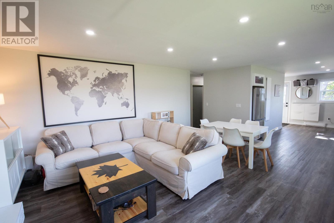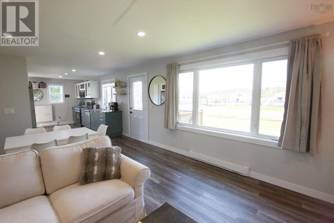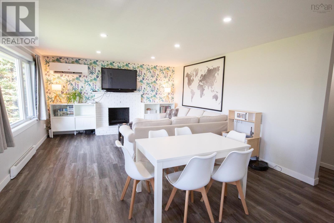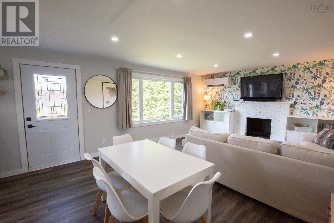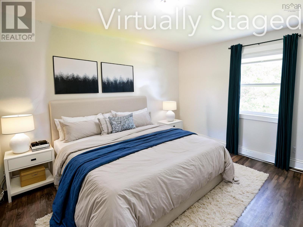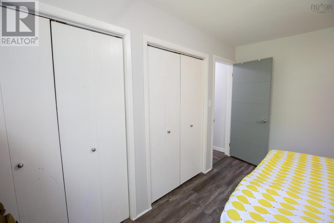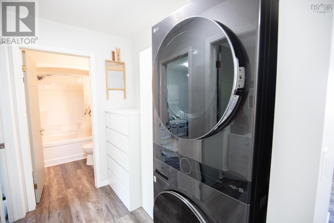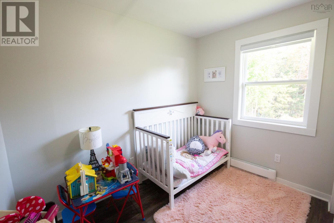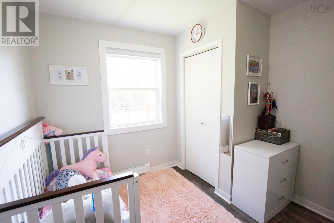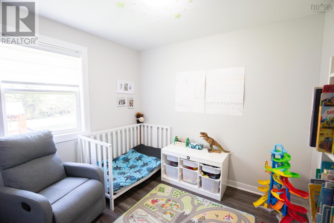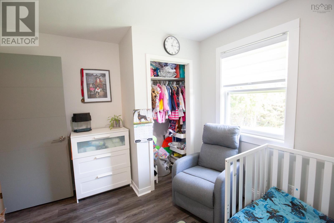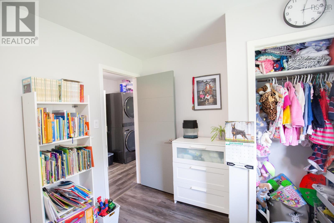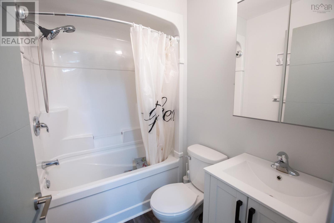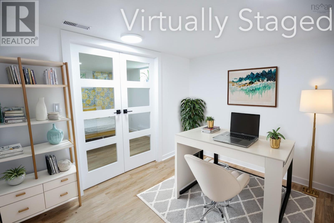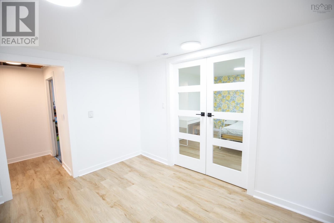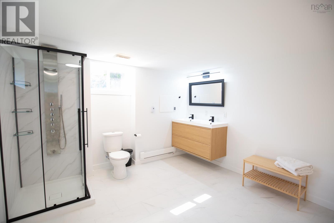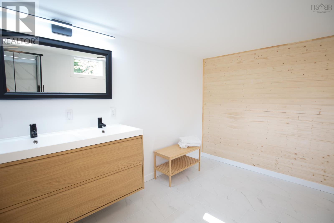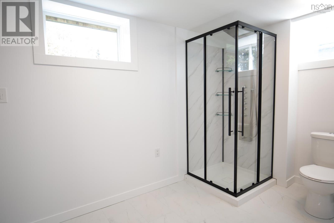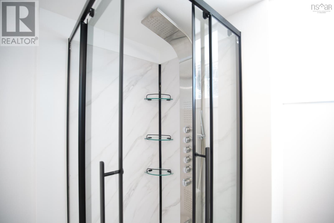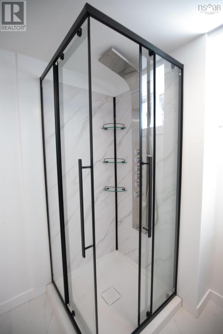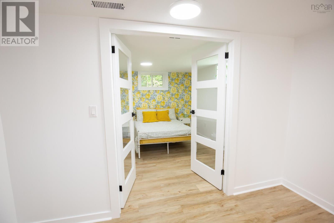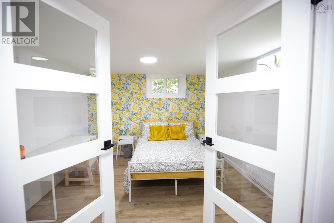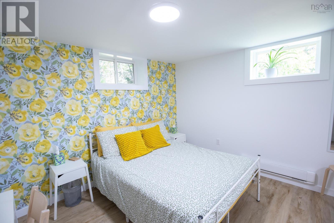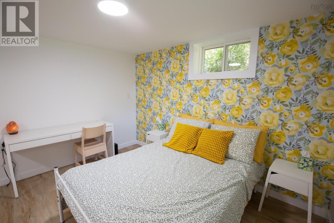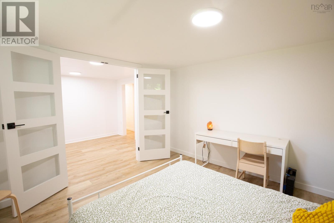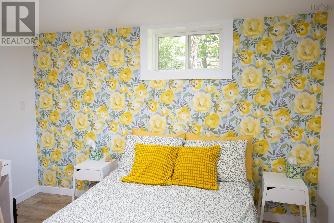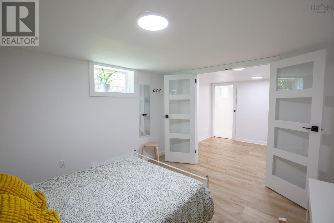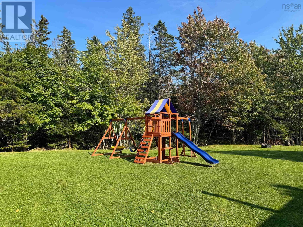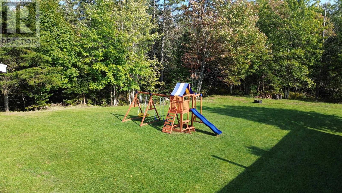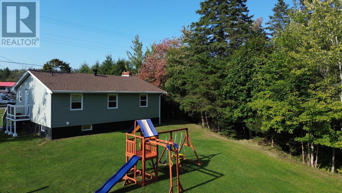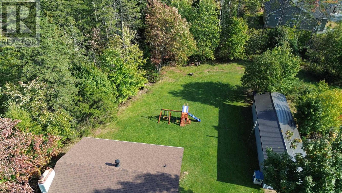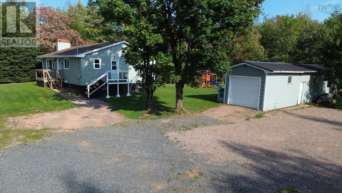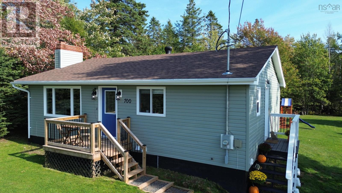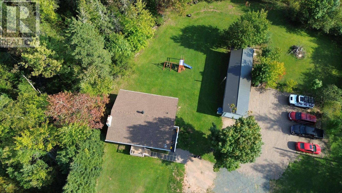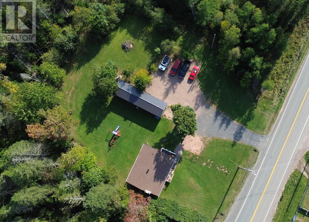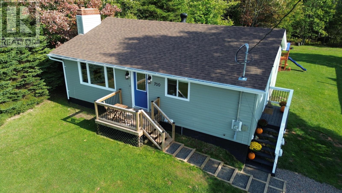4 Bedroom
2 Bathroom
Bungalow
Heat Pump
Landscaped
$375,000
This beautifully updated bungalow in Valley is a perfect blend of modern comfort and classic charm, located just around the corner from the Valley Elementary School & Hwy access to Halifax & New Glasgow. Set on a spacious acre lot, the home has so many updates including the kitchen, flooring, paint, trim, windows, & siding. You'll love the bright, open-concept kitchen & dining area, complete with a dishwasher, stove, fridge & microwave, flowing seamlessly into a spacious living room featuring a decorative fireplace. Down the hall, you'll find 3 good-sized bedrooms, each with ample closet space, along with an updated 4-pc bathroom. The convenience of main floor laundry makes everyday tasks a breeze. The basement adds incredible value with a newly finished bathroom boasting double sinks, in-floor heating & a luxurious walk-in shower. A large bedroom with double doors (non-egress window) & an office offer additional living space, along with a huge rec room. There's also unfinished space, giving you room for storage or future development. Outside, the yard is surrounded by mature trees, offering privacy & shade. The property is zoned C1, adding versatility to the possibilities for this space. A large garage provides plenty of storage & recent additions include apple trees planted by the current owners. Don?t miss out on this gem! Book a showing today & see all this home has to offer. (id:25286)
Property Details
|
MLS® Number
|
202422720 |
|
Property Type
|
Single Family |
|
Community Name
|
Valley |
|
Amenities Near By
|
Golf Course, Park, Playground, Shopping, Place Of Worship |
|
Community Features
|
Recreational Facilities |
|
Features
|
Level, Sump Pump |
Building
|
Bathroom Total
|
2 |
|
Bedrooms Above Ground
|
3 |
|
Bedrooms Below Ground
|
1 |
|
Bedrooms Total
|
4 |
|
Appliances
|
Range - Electric, Dishwasher, Microwave, Refrigerator |
|
Architectural Style
|
Bungalow |
|
Basement Development
|
Partially Finished |
|
Basement Type
|
Full (partially Finished) |
|
Constructed Date
|
1973 |
|
Construction Style Attachment
|
Detached |
|
Cooling Type
|
Heat Pump |
|
Exterior Finish
|
Vinyl |
|
Flooring Type
|
Vinyl, Vinyl Plank |
|
Foundation Type
|
Poured Concrete |
|
Stories Total
|
1 |
|
Total Finished Area
|
1569 Sqft |
|
Type
|
House |
|
Utility Water
|
Drilled Well |
Parking
|
Garage
|
|
|
Detached Garage
|
|
|
Gravel
|
|
|
Parking Space(s)
|
|
Land
|
Acreage
|
No |
|
Land Amenities
|
Golf Course, Park, Playground, Shopping, Place Of Worship |
|
Landscape Features
|
Landscaped |
|
Sewer
|
Municipal Sewage System |
|
Size Irregular
|
0.9986 |
|
Size Total
|
0.9986 Ac |
|
Size Total Text
|
0.9986 Ac |
Rooms
| Level |
Type |
Length |
Width |
Dimensions |
|
Basement |
Bath (# Pieces 1-6) |
|
|
11.3 x 11.4 |
|
Basement |
Bedroom |
|
|
11.3 x 11.4 |
|
Basement |
Den |
|
|
11.4 x 8.10 |
|
Basement |
Storage |
|
|
14.2 x 27 |
|
Basement |
Utility Room |
|
|
16.8 x7+5.9x6 |
|
Main Level |
Kitchen |
|
|
15.8 x 8.6 |
|
Main Level |
Dining Room |
|
|
Combo |
|
Main Level |
Living Room |
|
|
18.10 x 14.10 |
|
Main Level |
Primary Bedroom |
|
|
19.9 x 11.11 |
|
Main Level |
Bedroom |
|
|
9.3 x 9.1 |
|
Main Level |
Bedroom |
|
|
10.9 x 9.4 |
|
Main Level |
Bath (# Pieces 1-6) |
|
|
6.11 x 5 |
https://www.realtor.ca/real-estate/27442200/700-pictou-road-valley-valley

