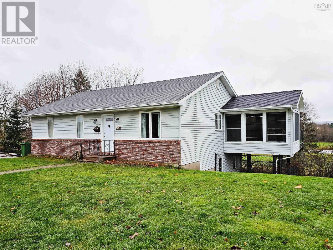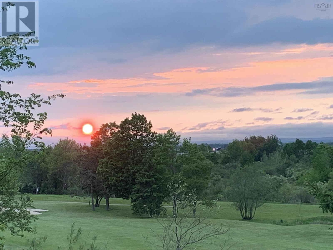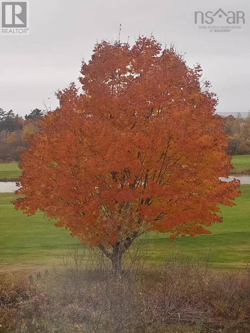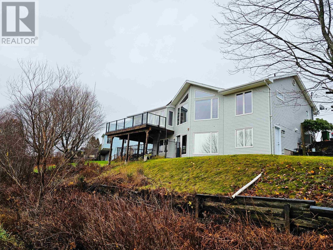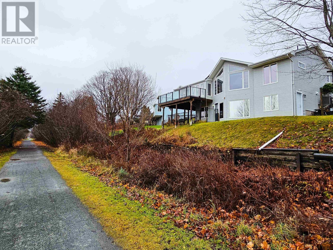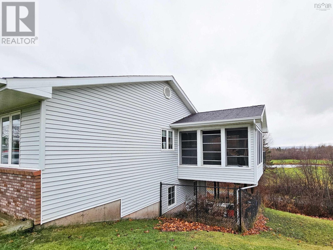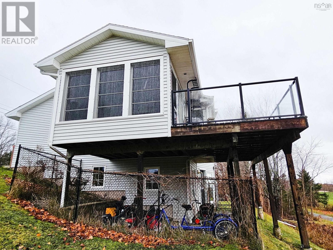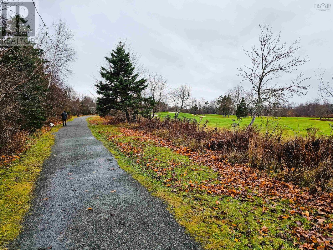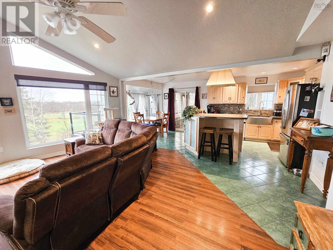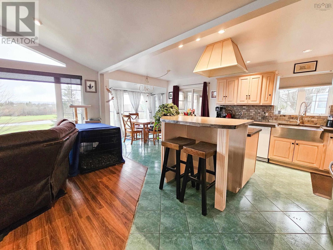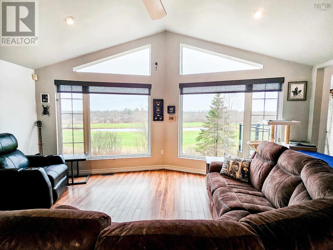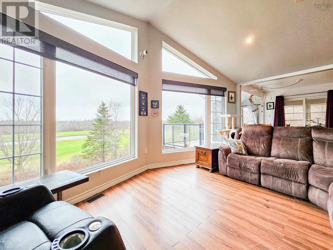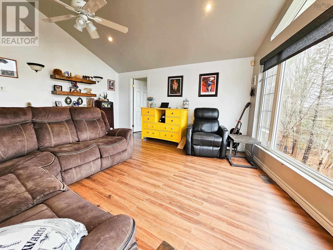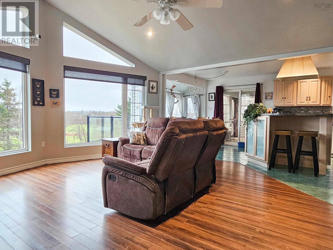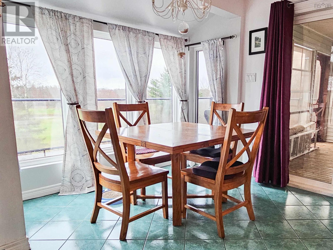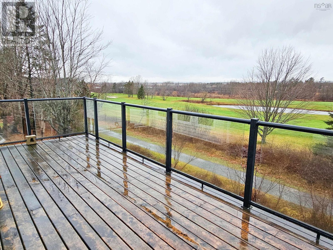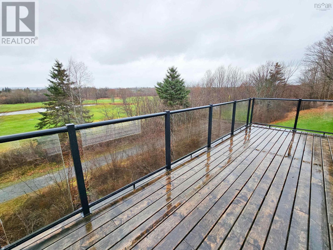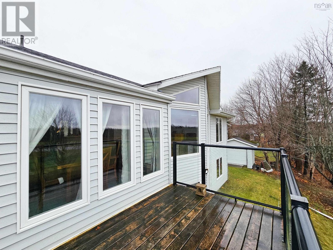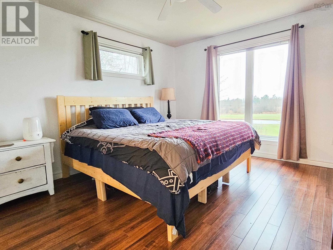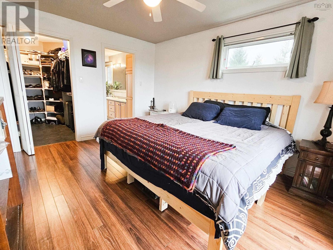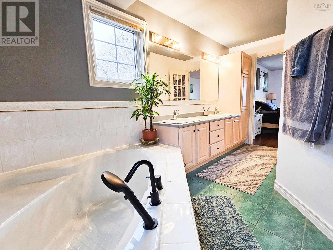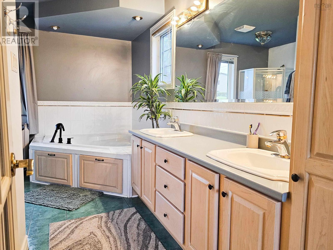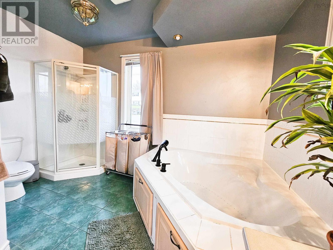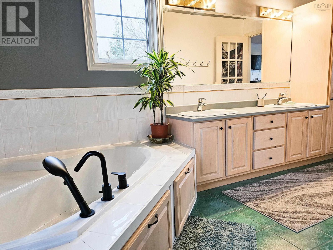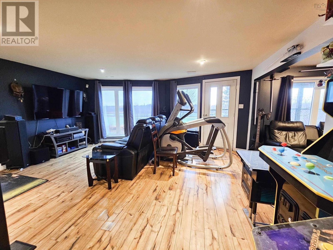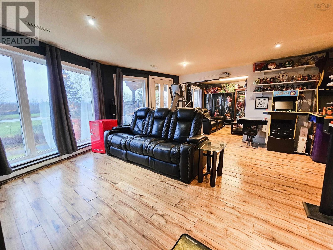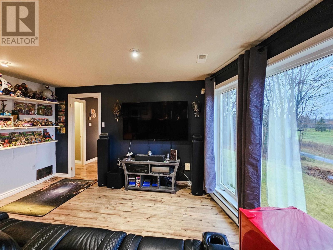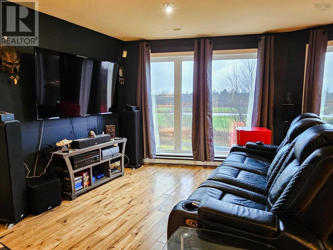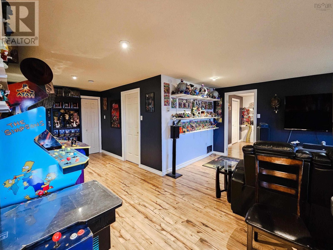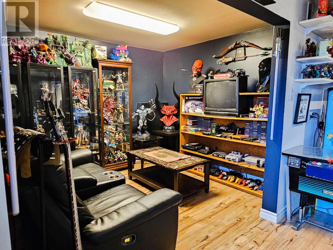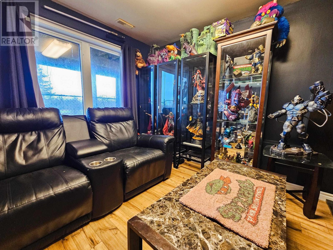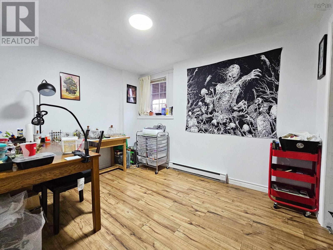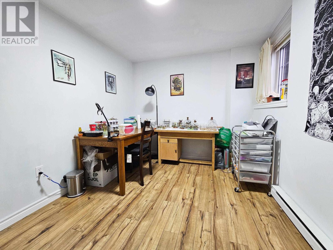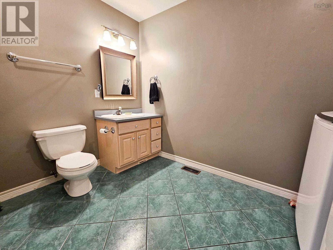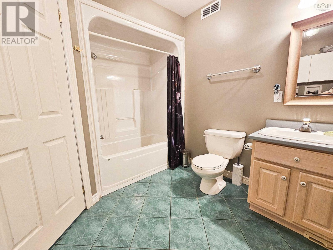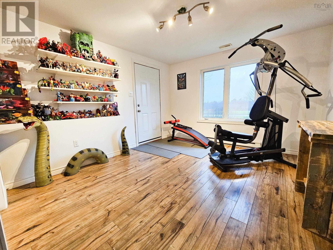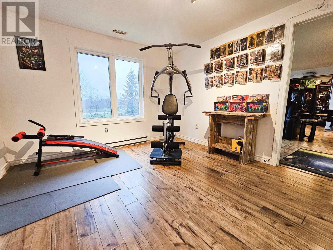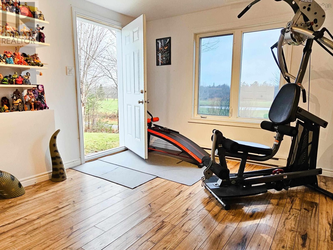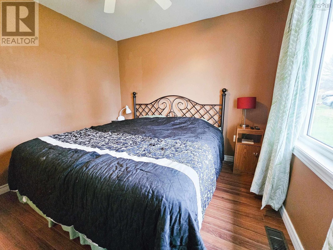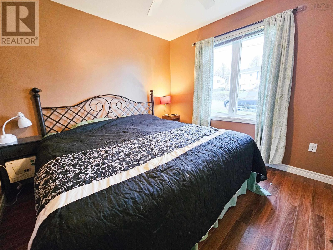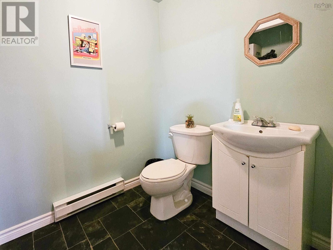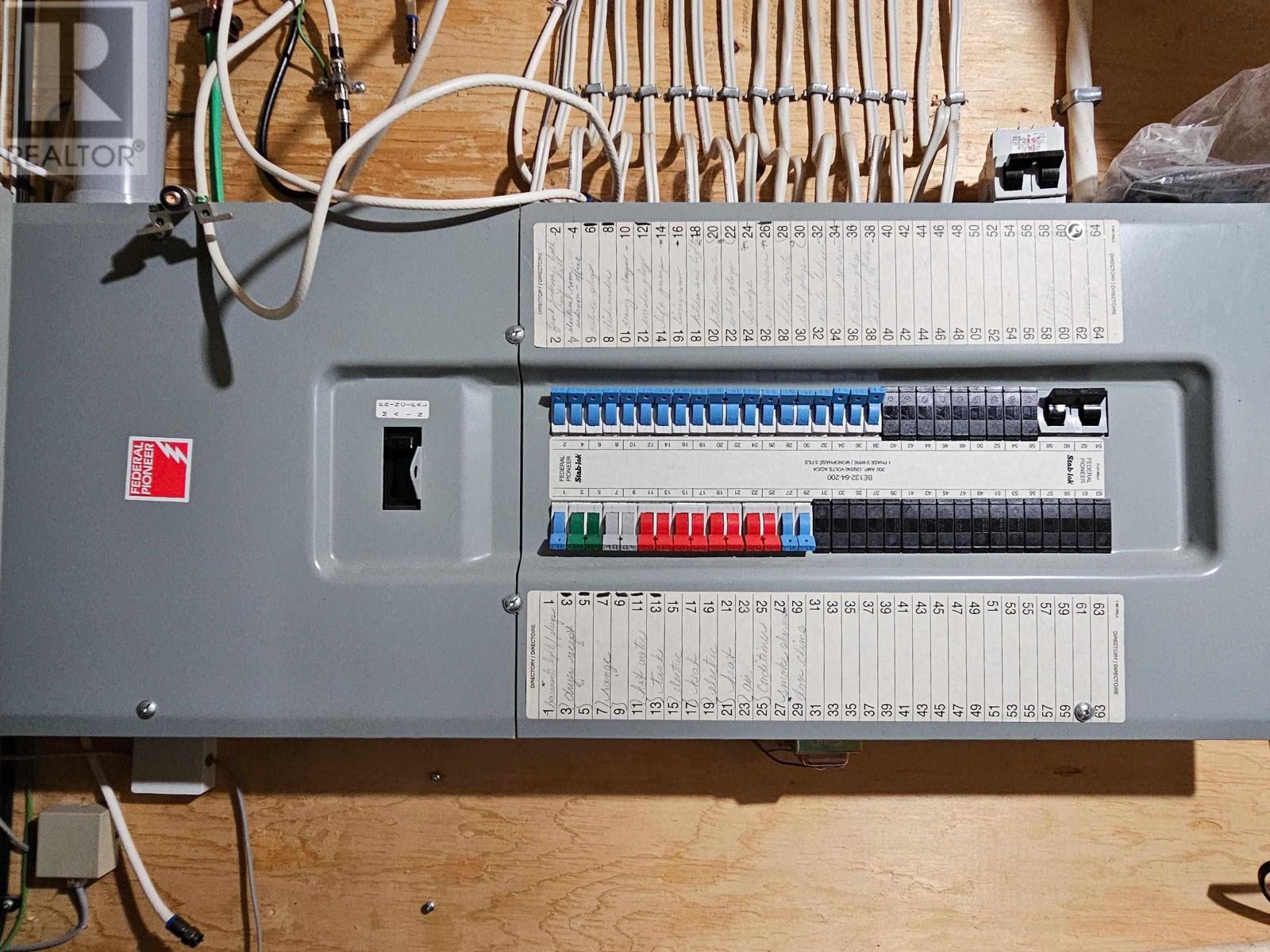3 Bedroom
3 Bathroom
2400 sqft
Bungalow
Central Air Conditioning, Heat Pump
Partially Landscaped
$425,000
Imagine relaxing in the comfort of your own home, gazing out over a beautiful view of the Truro Golf Course, complete with a serene walking trail nearby. This charming home offers two levels of spacious living with plenty of windows - some tinted for added privacy. The main floor features two spacious bedrooms, including a primary suite with a walk in closet and a private ensuite bath. An additional full bathroom is conveniently located near the front entry. The open concept living area is perfect for entertaining, with a large living room flowing into the kitchen and dining area. The basement offers a cozy family room with large windows and a walk-out to the backyard. Also, dedicated office/den area, another bedroom, and abundant storage space. A half bath can easily be converted into a full bathroom if desired, offering the potential for an in-law suite or apartment with its own private entry. (id:25286)
Property Details
|
MLS® Number
|
202427250 |
|
Property Type
|
Single Family |
|
Community Name
|
Truro |
|
Amenities Near By
|
Golf Course, Park, Playground, Shopping, Place Of Worship |
|
Community Features
|
Recreational Facilities, School Bus |
|
Features
|
Sloping, Level |
|
Structure
|
Shed |
Building
|
Bathroom Total
|
3 |
|
Bedrooms Above Ground
|
2 |
|
Bedrooms Below Ground
|
1 |
|
Bedrooms Total
|
3 |
|
Appliances
|
Stove, Dryer, Washer, Refrigerator |
|
Architectural Style
|
Bungalow |
|
Constructed Date
|
1997 |
|
Construction Style Attachment
|
Detached |
|
Cooling Type
|
Central Air Conditioning, Heat Pump |
|
Exterior Finish
|
Brick, Vinyl |
|
Flooring Type
|
Carpeted, Ceramic Tile, Laminate, Vinyl |
|
Foundation Type
|
Poured Concrete |
|
Half Bath Total
|
1 |
|
Stories Total
|
1 |
|
Size Interior
|
2400 Sqft |
|
Total Finished Area
|
2400 Sqft |
|
Type
|
House |
|
Utility Water
|
Municipal Water |
Parking
Land
|
Acreage
|
No |
|
Land Amenities
|
Golf Course, Park, Playground, Shopping, Place Of Worship |
|
Landscape Features
|
Partially Landscaped |
|
Sewer
|
Municipal Sewage System |
|
Size Irregular
|
0.162 |
|
Size Total
|
0.162 Ac |
|
Size Total Text
|
0.162 Ac |
Rooms
| Level |
Type |
Length |
Width |
Dimensions |
|
Lower Level |
Bath (# Pieces 1-6) |
|
|
5.3x8.5 |
|
Lower Level |
Family Room |
|
|
17.5x15+jog |
|
Lower Level |
Den |
|
|
8.9x10.5 |
|
Lower Level |
Bedroom |
|
|
8.8x11.2 |
|
Lower Level |
Other |
|
|
11x12 |
|
Lower Level |
Storage |
|
|
10.5x11 |
|
Main Level |
Living Room |
|
|
16x18 |
|
Main Level |
Eat In Kitchen |
|
|
9.5x22 |
|
Main Level |
Laundry / Bath |
|
|
5x10.2 |
|
Main Level |
Bedroom |
|
|
9.10x9.10 |
|
Main Level |
Primary Bedroom |
|
|
11.4x14 |
|
Main Level |
Ensuite (# Pieces 2-6) |
|
|
3.5x14.6+jog |
|
Main Level |
Sunroom |
|
|
12x12 |
https://www.realtor.ca/real-estate/27682005/70-robertson-crescent-truro-truro

