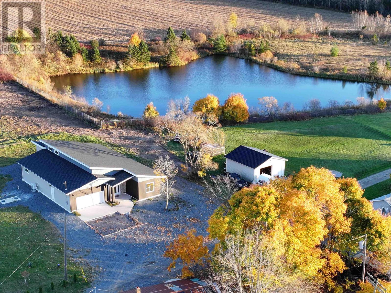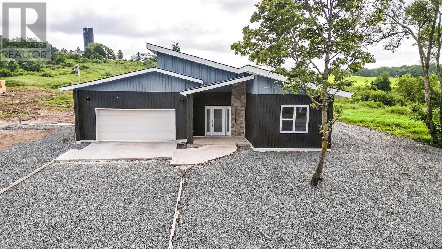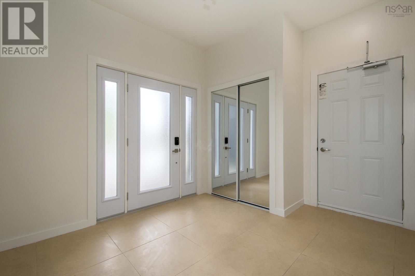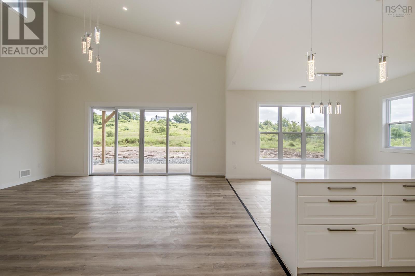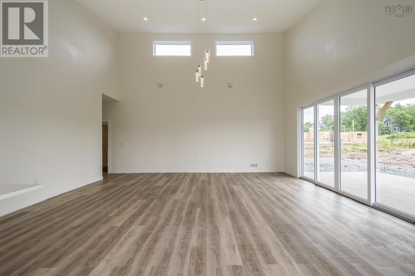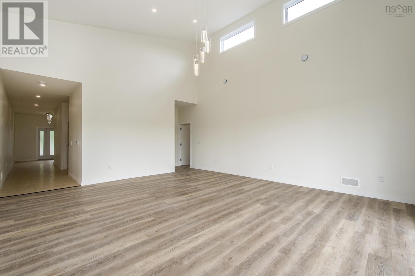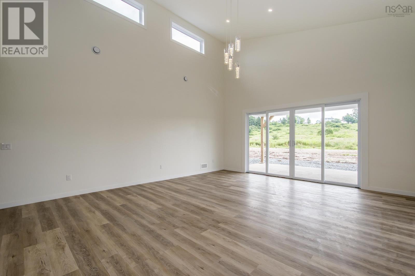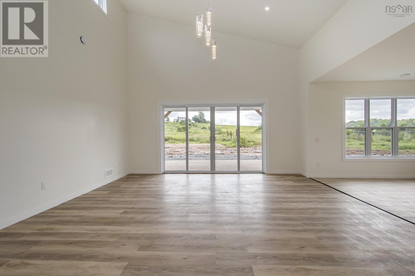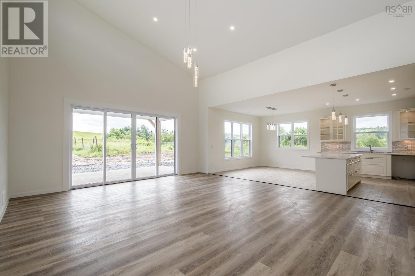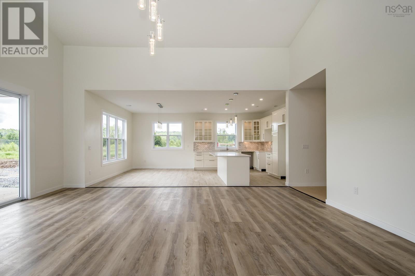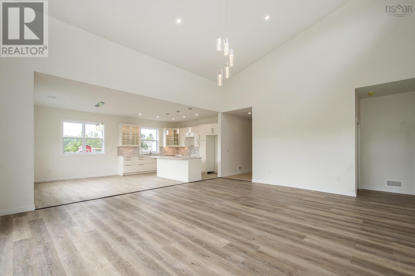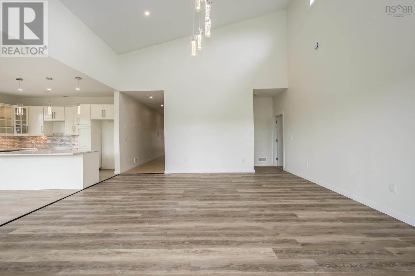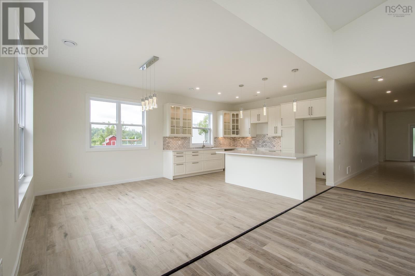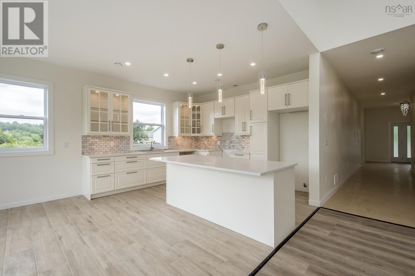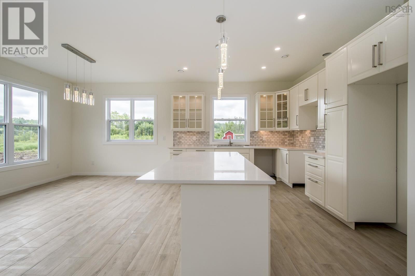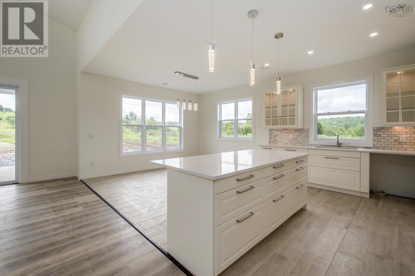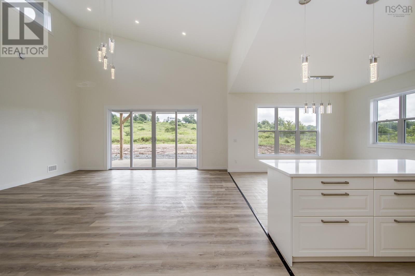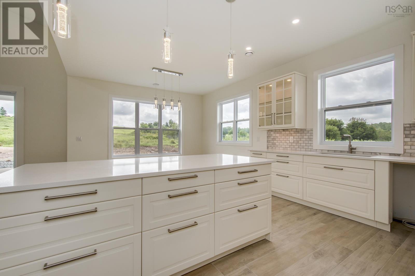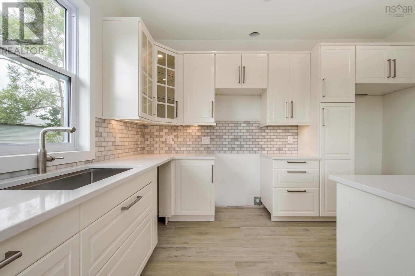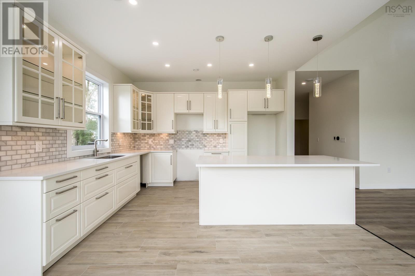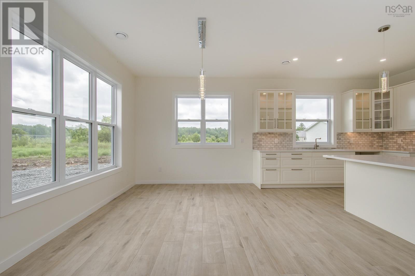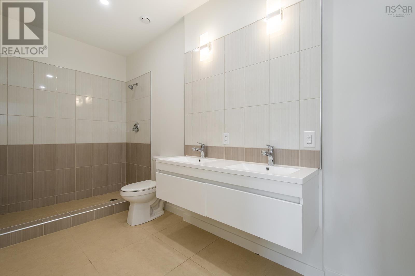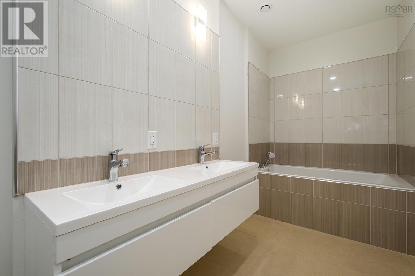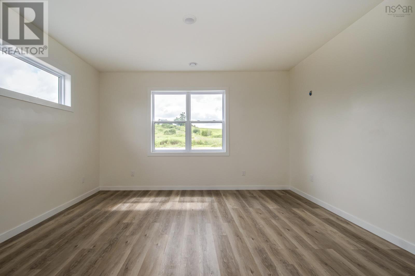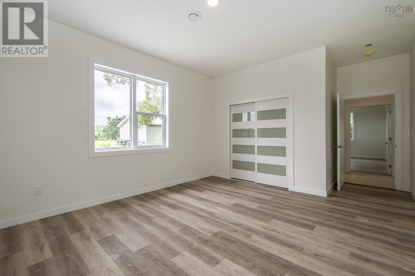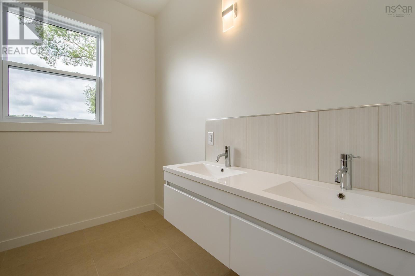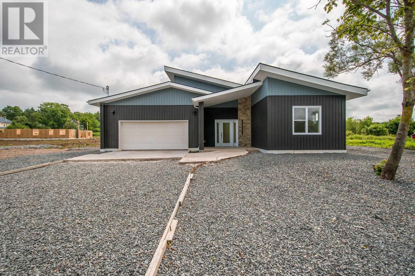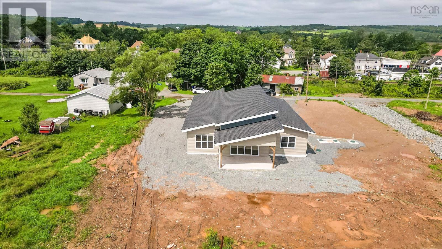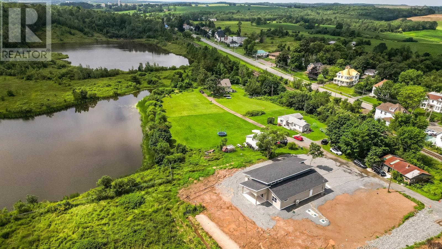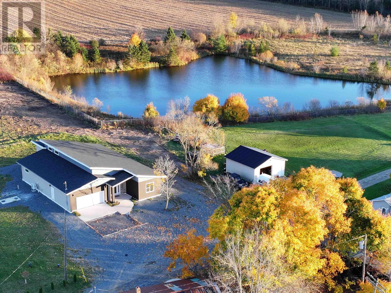3 Bedroom
3 Bathroom
2281 sqft
Bungalow
Heat Pump
Acreage
$559,900
Beautiful!!!! New construction, fully completed and ready to move in. Located in a newly developing subdivision, close to the main road yet very private. Gorgeous modern style large bungalow, with lots of upgrades. No more steps and stairs!! Everything is on one level!! This house is beautiful and unique from the outside, has a wide and charming entrance, a huge open space Living room/kitchen/dining room with double high ceilings, and 2.5 bathrooms, conveniently spread out around the 3 large bedrooms. Entirely built with SIP panels, as a result, has a tighter building envelope, and the walls have much higher insulating properties, which leads to fewer drafts and a decrease in operating costs. (e.g. Tnermos concept) The total life-cycle cost of a SIP-constructed house will, in general, be lower than for a conventional framed one?by as much as 40%!! The whole subdivision can be purchased as a package, which includes 6 properties in total. (id:25286)
Property Details
|
MLS® Number
|
202407756 |
|
Property Type
|
Single Family |
|
Community Name
|
Shubenacadie |
Building
|
Bathroom Total
|
3 |
|
Bedrooms Above Ground
|
3 |
|
Bedrooms Total
|
3 |
|
Architectural Style
|
Bungalow |
|
Basement Type
|
None |
|
Construction Style Attachment
|
Detached |
|
Cooling Type
|
Heat Pump |
|
Exterior Finish
|
Vinyl |
|
Flooring Type
|
Ceramic Tile, Porcelain Tile, Tile, Vinyl |
|
Foundation Type
|
Poured Concrete, Concrete Slab |
|
Half Bath Total
|
1 |
|
Stories Total
|
1 |
|
Size Interior
|
2281 Sqft |
|
Total Finished Area
|
2281 Sqft |
|
Type
|
House |
|
Utility Water
|
Drilled Well |
Parking
|
Garage
|
|
|
Attached Garage
|
|
|
Parking Space(s)
|
|
Land
|
Acreage
|
Yes |
|
Sewer
|
Septic System |
|
Size Irregular
|
1.2084 |
|
Size Total
|
1.2084 Ac |
|
Size Total Text
|
1.2084 Ac |
Rooms
| Level |
Type |
Length |
Width |
Dimensions |
|
Main Level |
Living Room |
|
|
21.6x19 |
|
Main Level |
Kitchen |
|
|
13.6x11 |
|
Main Level |
Dining Room |
|
|
13.6x11.8 |
|
Main Level |
Primary Bedroom |
|
|
24.6x15.6 |
|
Main Level |
Ensuite (# Pieces 2-6) |
|
|
5-Pc |
|
Main Level |
Bath (# Pieces 1-6) |
|
|
2-Pc |
|
Main Level |
Bedroom |
|
|
14x13.2 |
|
Main Level |
Bedroom |
|
|
13.8x13 |
|
Main Level |
Bath (# Pieces 1-6) |
|
|
4-Pc |
|
Main Level |
Laundry Room |
|
|
9.6x6.8 |
|
Main Level |
Foyer |
|
|
10x10 |
|
Main Level |
Utility Room |
|
|
9.7x5.4 |
|
Main Level |
Other |
|
|
26x22 |
https://www.realtor.ca/real-estate/26775274/70-cn-access-rd-shubenacadie-shubenacadie

