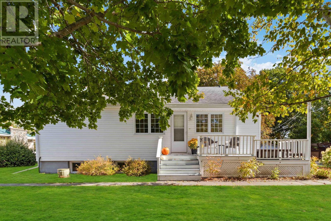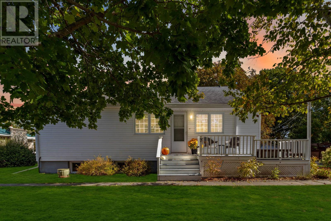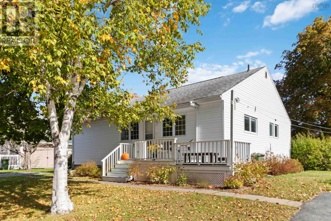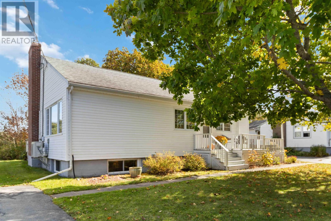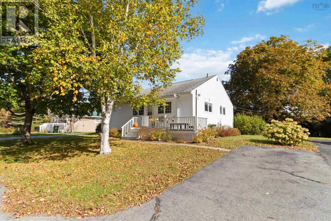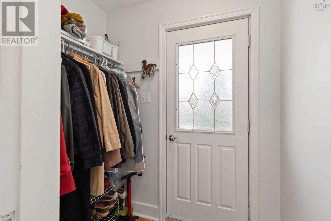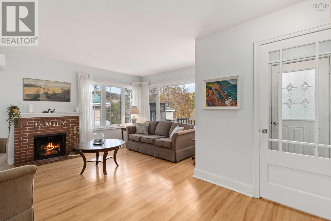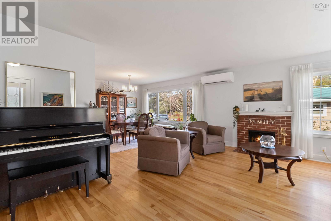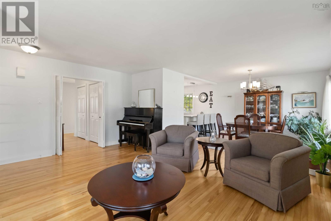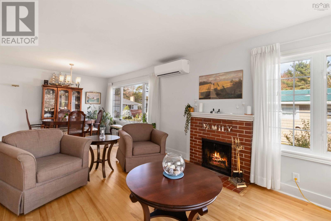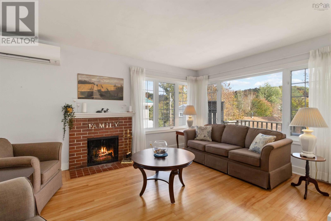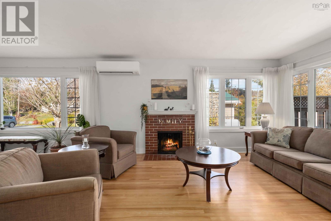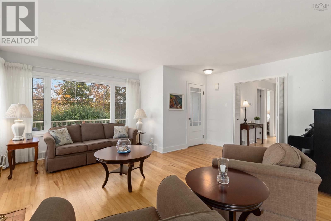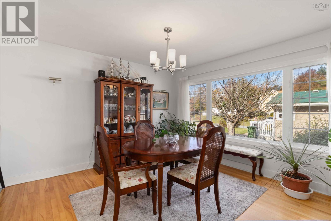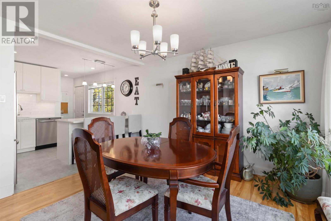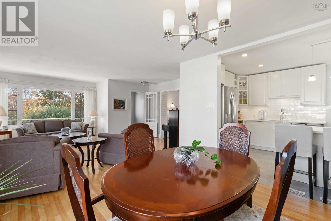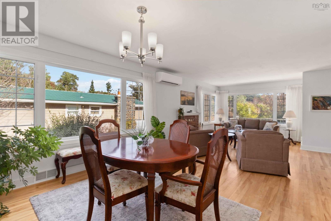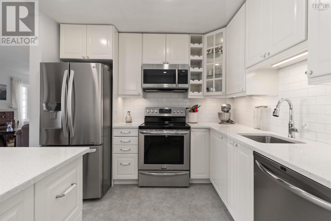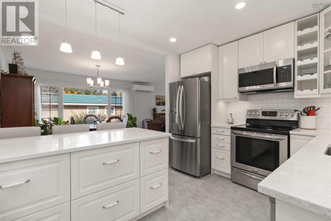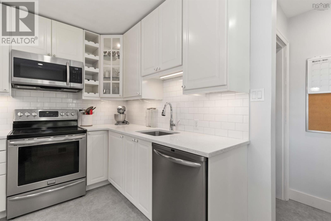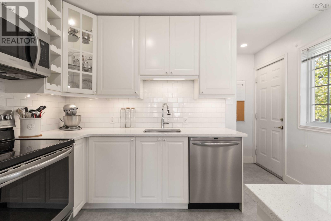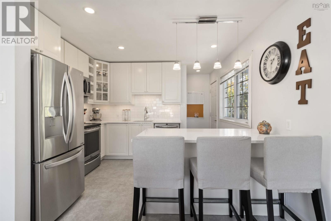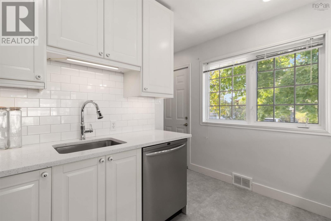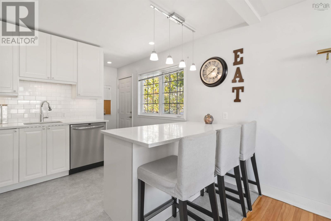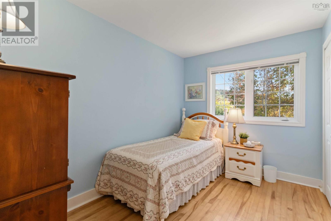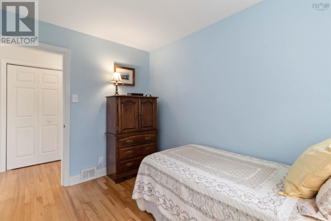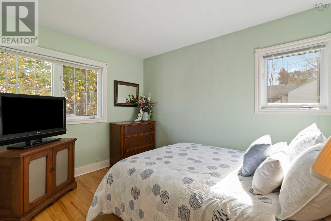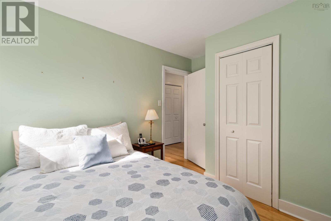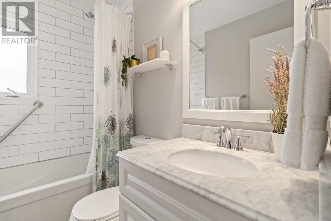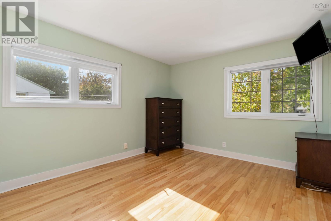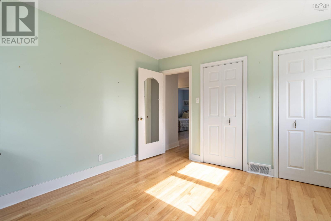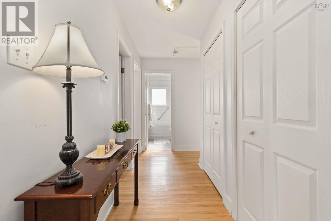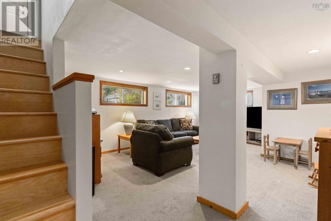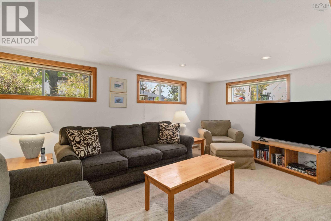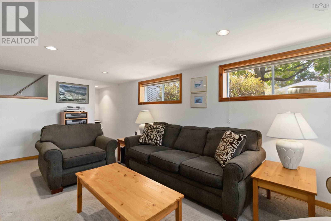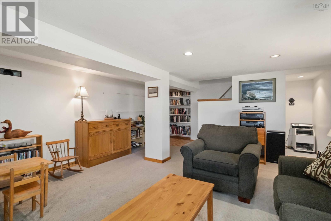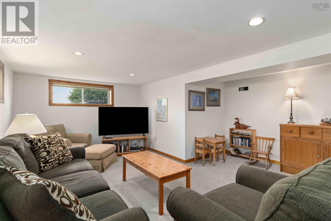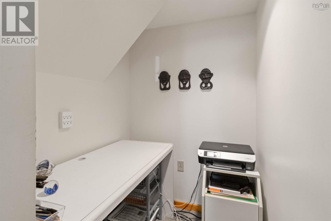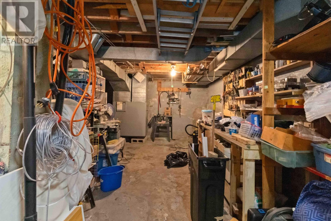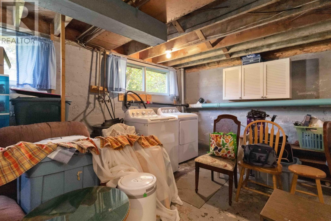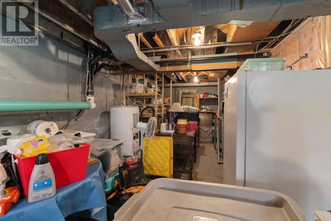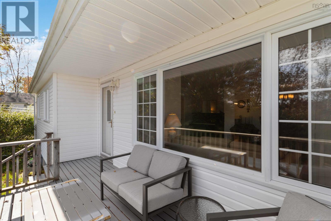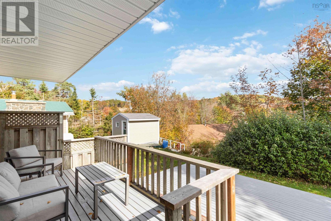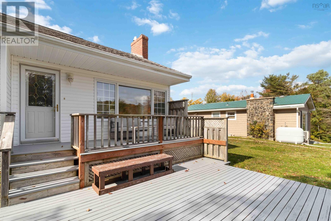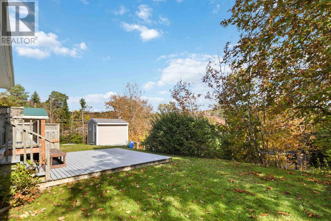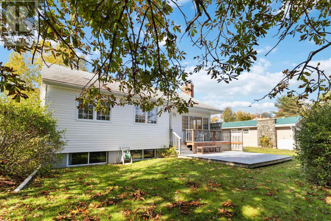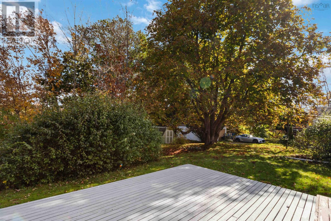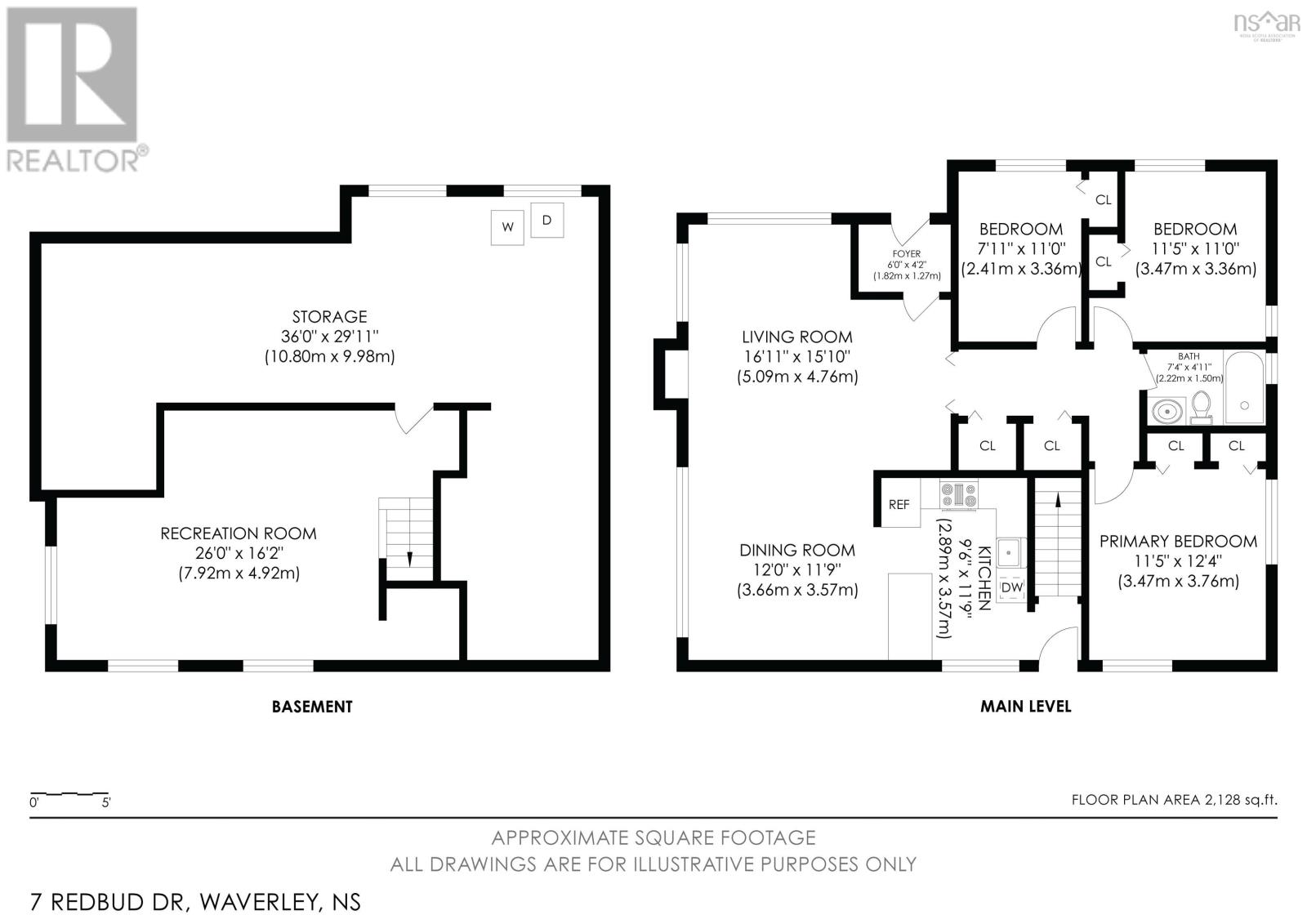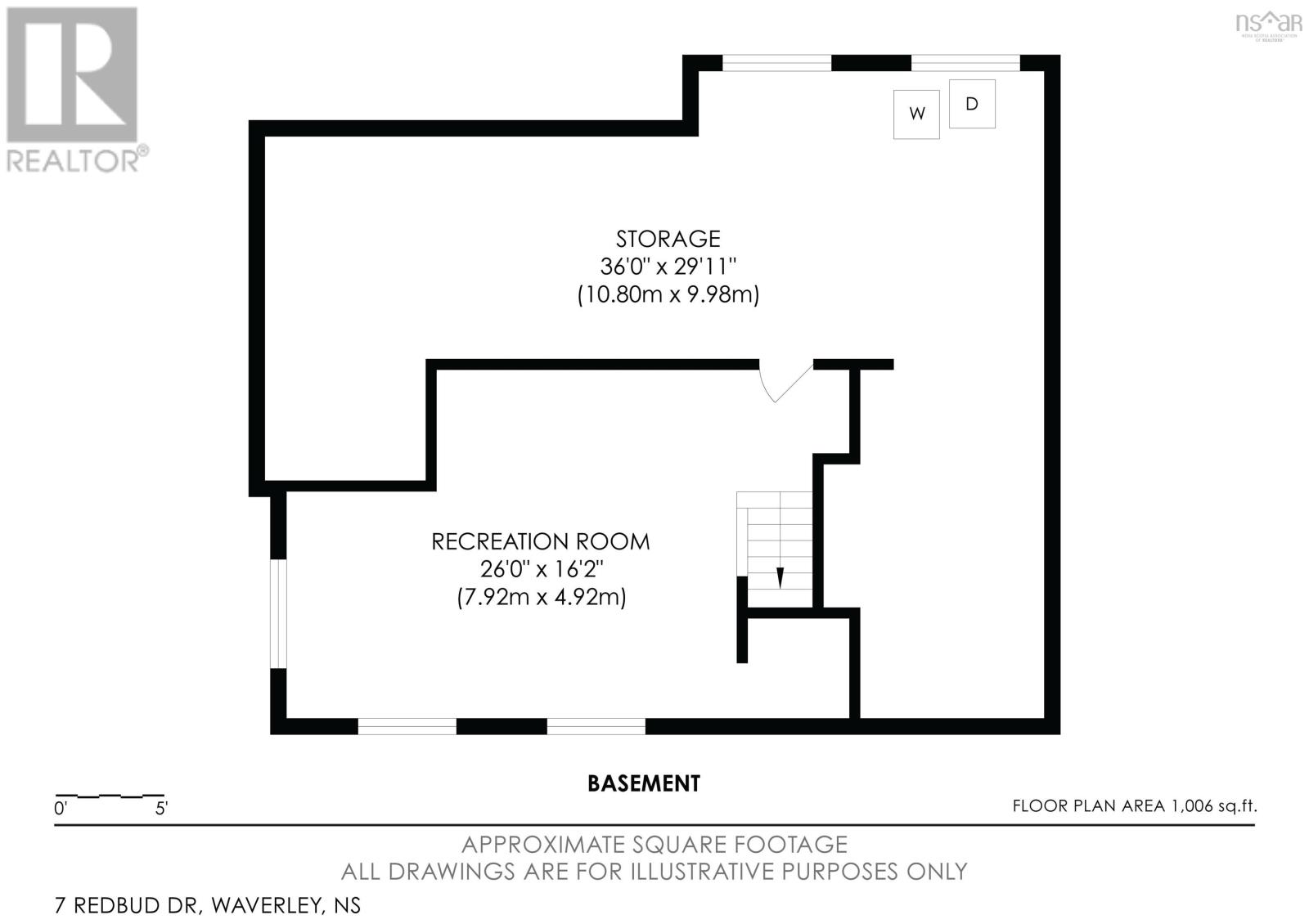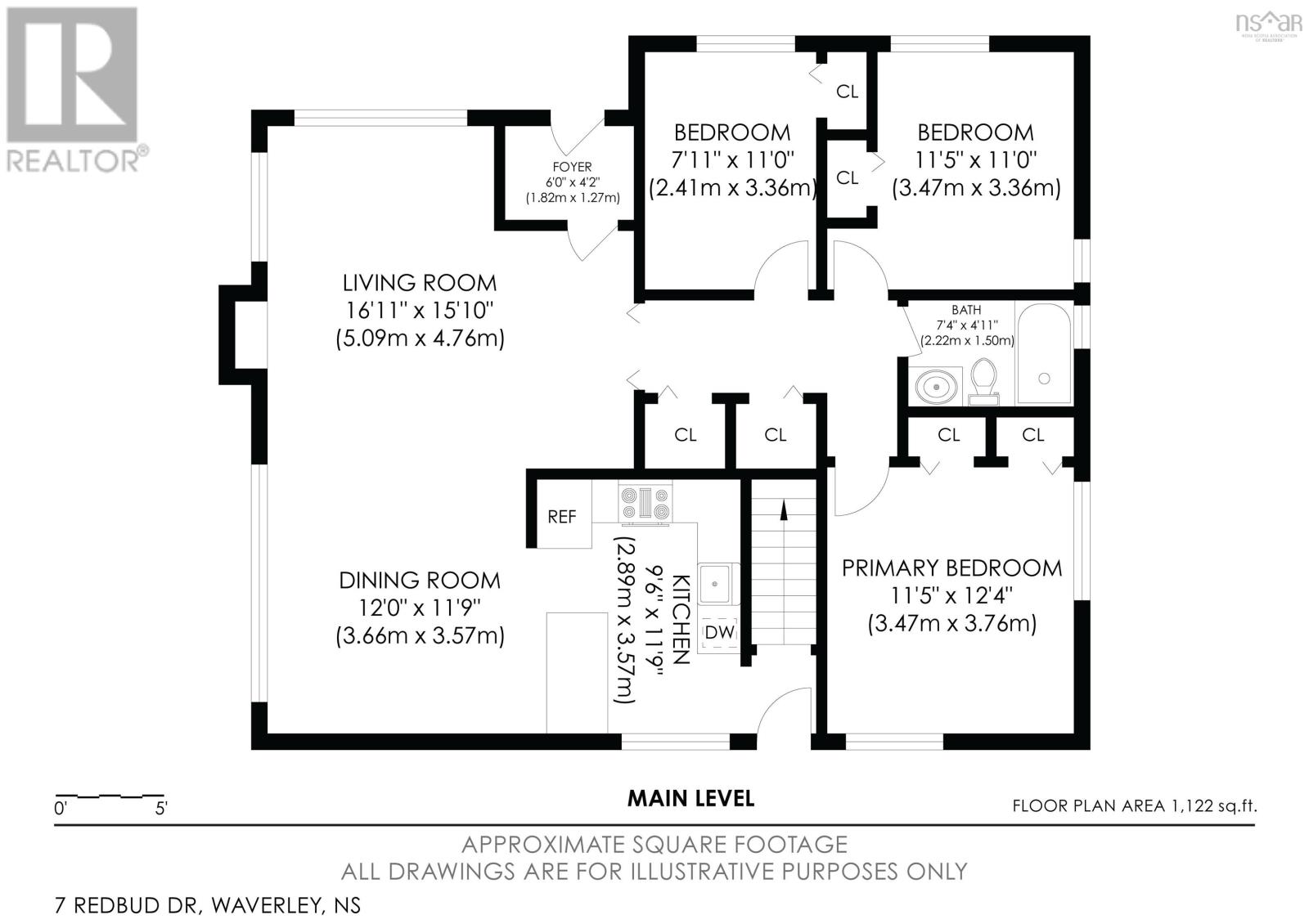3 Bedroom
1 Bathroom
Bungalow
Fireplace
Heat Pump
Landscaped
$485,000
FIRST TIME ON MARKET - Welcome to 7 Redbud drive, a 3 bedroom 1 bathroom house that has been lovingly cared for by the same owners for the past 40+ years. Perched on a quiet cul-de-sac in the sought-after community of Waverley sits this quaint bungalow with hardwood floors, an updated kitchen with stainless steel appliances, newer windows, and two recently installed heat pumps. There are two driveways - enough to park 4 vehicles, and a level backyard with large mature trees providing privacy and shade. Inside there are 3 bedrooms and 1 bathroom on the main floor, with a sun-drenched dining room and living room complete with wood-burning fireplace. Downstairs you'll find a finished rec room and an oversized storage area that could be further finished for extra living space. Just steps from the front door of this home you can access several picturesque lakes and hiking trails/sports parks. This property is centrally located between Fall River, Sackville, Bedford, and Dartmouth giving you convenient access to numerous amenities. This house would be a great first home for a couple or young family (there's a daycare right around the corner!), or, a perfect downsizing home for an older couple. Make sure to visit 7 Redbud drive to explore the possibilities at this beautiful home! (id:25286)
Property Details
|
MLS® Number
|
202424735 |
|
Property Type
|
Single Family |
|
Community Name
|
Waverley |
|
Features
|
Level, Sump Pump |
|
Structure
|
Shed |
Building
|
Bathroom Total
|
1 |
|
Bedrooms Above Ground
|
3 |
|
Bedrooms Total
|
3 |
|
Appliances
|
Stove, Dishwasher, Dryer, Washer, Microwave Range Hood Combo, Refrigerator |
|
Architectural Style
|
Bungalow |
|
Constructed Date
|
1965 |
|
Construction Style Attachment
|
Detached |
|
Cooling Type
|
Heat Pump |
|
Exterior Finish
|
Vinyl |
|
Fireplace Present
|
Yes |
|
Flooring Type
|
Carpeted, Hardwood, Vinyl |
|
Foundation Type
|
Poured Concrete |
|
Stories Total
|
1 |
|
Total Finished Area
|
1543 Sqft |
|
Type
|
House |
|
Utility Water
|
Municipal Water |
Land
|
Acreage
|
No |
|
Landscape Features
|
Landscaped |
|
Sewer
|
Municipal Sewage System |
|
Size Irregular
|
0.2571 |
|
Size Total
|
0.2571 Ac |
|
Size Total Text
|
0.2571 Ac |
Rooms
| Level |
Type |
Length |
Width |
Dimensions |
|
Basement |
Recreational, Games Room |
|
|
20.10x15.6 |
|
Basement |
Utility Room |
|
|
35.6x13.5 |
|
Main Level |
Kitchen |
|
|
10.11x11.10 |
|
Main Level |
Dining Room |
|
|
11.9x11.9 |
|
Main Level |
Living Room |
|
|
16.4x16 |
|
Main Level |
Primary Bedroom |
|
|
11.1x11.2 |
|
Main Level |
Bedroom |
|
|
10.10x8 |
|
Main Level |
Bedroom |
|
|
11.1x8.10 |
|
Main Level |
Foyer |
|
|
4.5x6 |
|
Main Level |
Bath (# Pieces 1-6) |
|
|
7.4x4.11 |
https://www.realtor.ca/real-estate/27549359/7-redbud-drive-waverley-waverley

