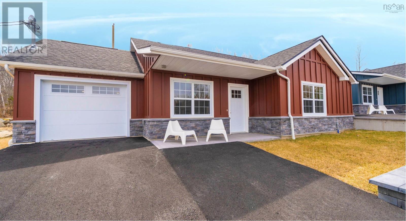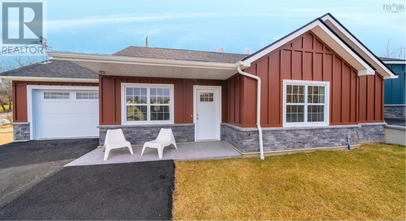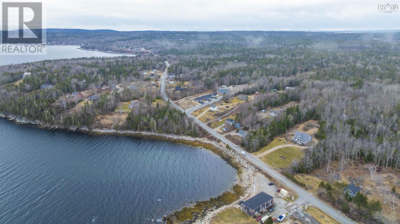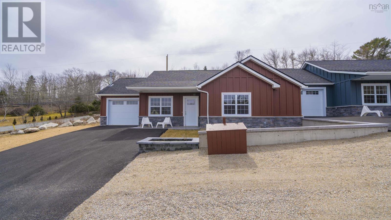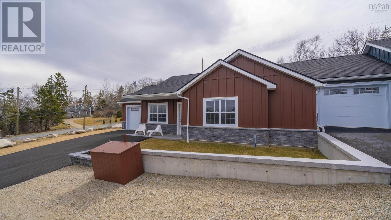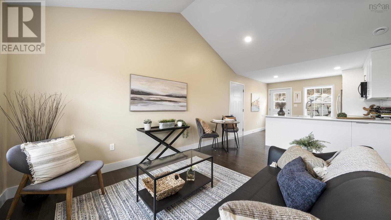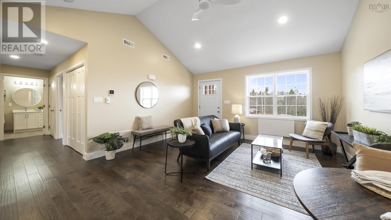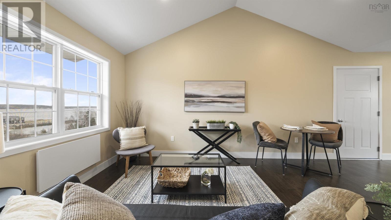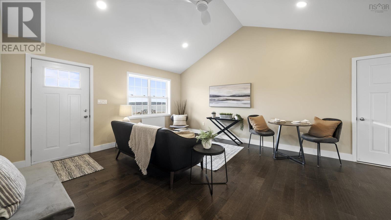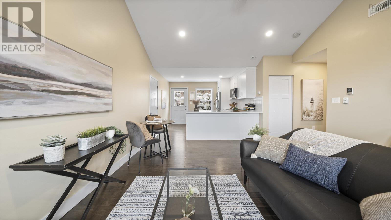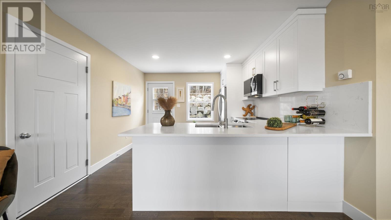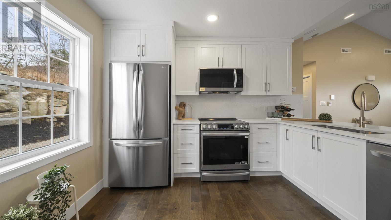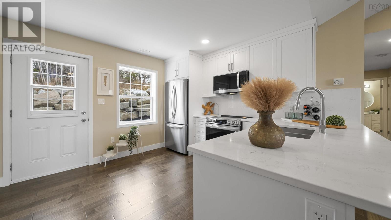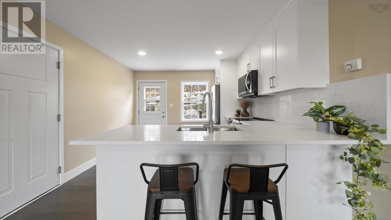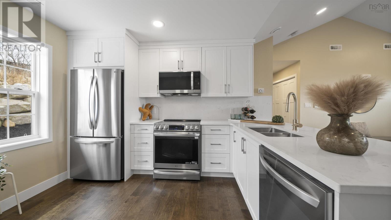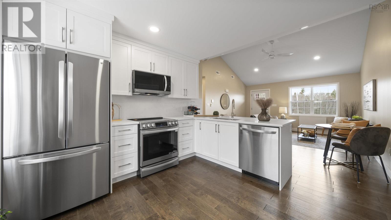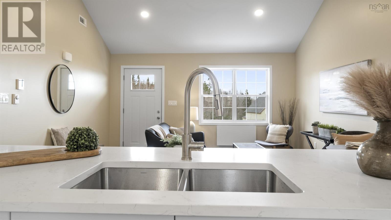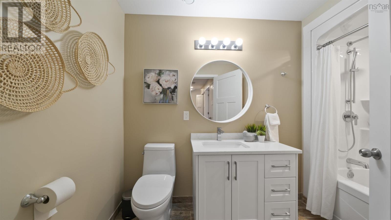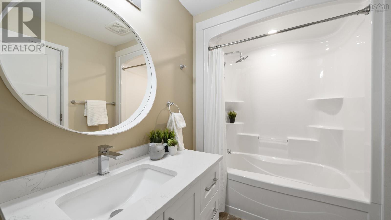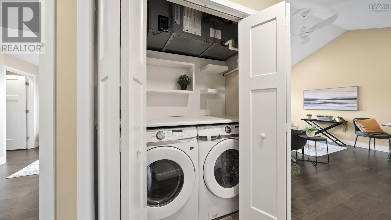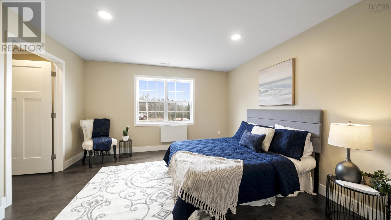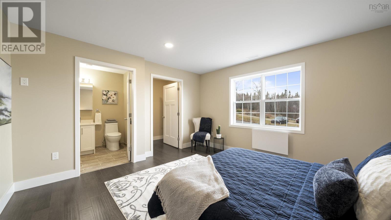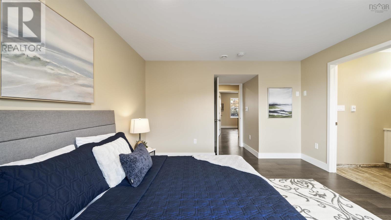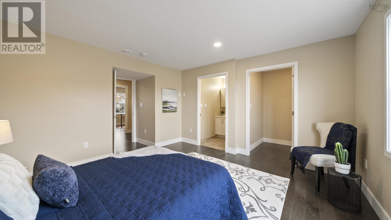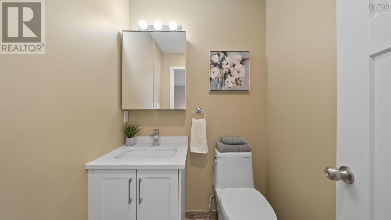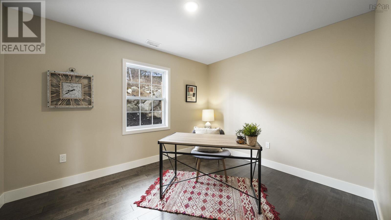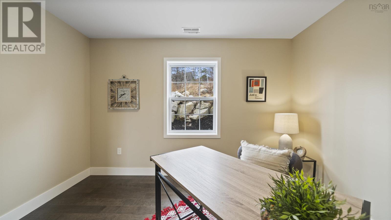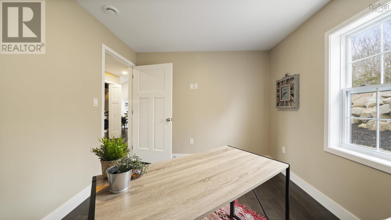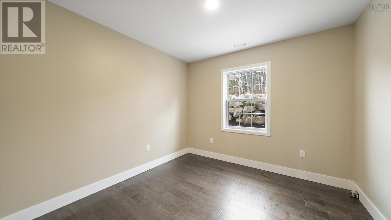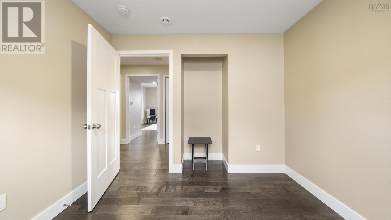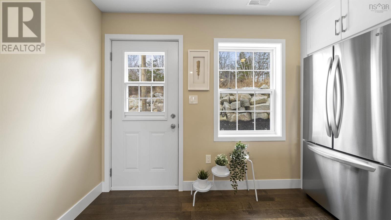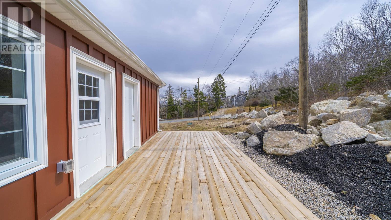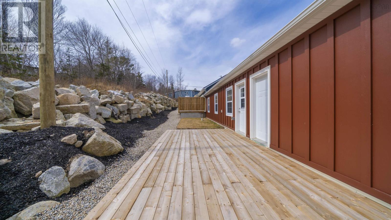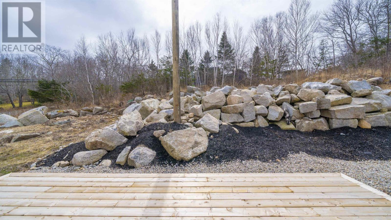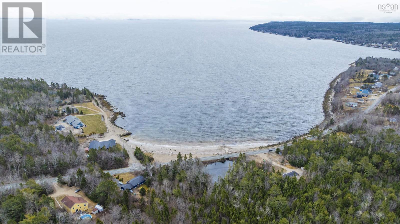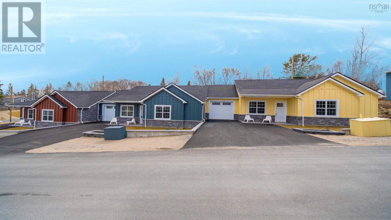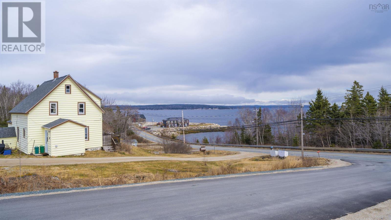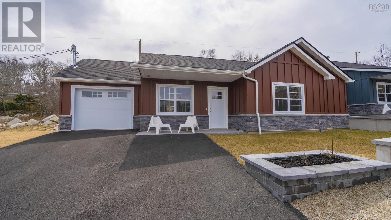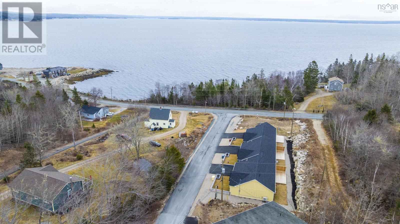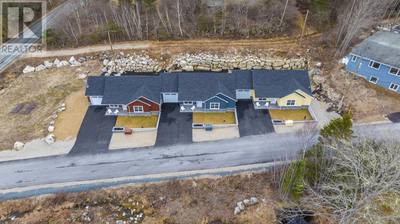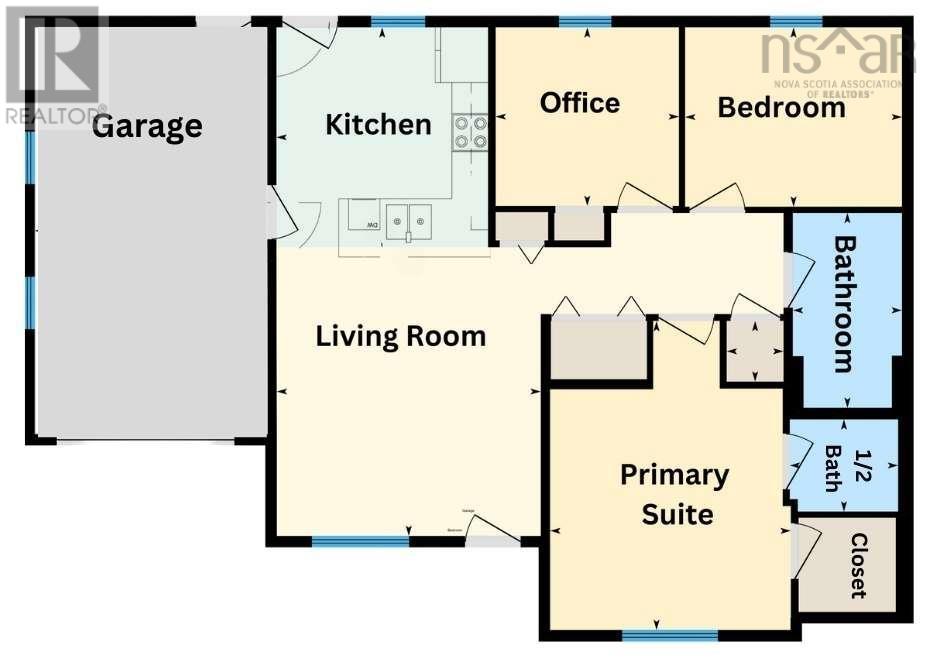7 Lions Club Road Fox Point, Nova Scotia B0J 1T0
$439,900Maintenance,
$220 Monthly
Maintenance,
$220 MonthlyYou can hear the crashing waves from your doorstep. These 3 brand new Coastal Breeze Bungalows are a perfect blend oceanfront living, comfort, convenience, and community in these practical homes. Designed for effortless living, this one level, 2 bedroom + den home offers no maintenance exteriors, an attached garage, and a thoughtfully designed layout that maximizes space and functionality. Spacious open-concept design with bright living areas, attached garage for convenience and extra storage. Accessibility-focused layout for easy movement and comfort. Premium finishes that blend style and durability. Nestled along the picturesque South Shore, Fox Point, this peaceful seaside community is just minutes from Hubbards and less than an hour from Halifax, making it an ideal location for those seeking a tranquil escape without sacrificing accessibility. Also this would be a great investment, perfect for you and two friends. Rent out now, live in later. So many options here. (id:25286)
Open House
This property has open houses!
1:00 pm
Ends at:3:00 pm
Property Details
| MLS® Number | 202506813 |
| Property Type | Single Family |
| Community Name | Fox Point |
| Amenities Near By | Golf Course, Park, Playground, Shopping, Place Of Worship, Beach |
| Features | Wheelchair Access, Level |
| View Type | Harbour, Ocean View, View Of Water |
Building
| Bathroom Total | 2 |
| Bedrooms Above Ground | 2 |
| Bedrooms Total | 2 |
| Appliances | Range, Stove, Dishwasher, Dryer, Washer, Microwave Range Hood Combo, Refrigerator |
| Basement Type | None |
| Cooling Type | Central Air Conditioning, Heat Pump |
| Exterior Finish | Other |
| Flooring Type | Engineered Hardwood, Porcelain Tile, Tile |
| Foundation Type | Concrete Slab |
| Half Bath Total | 1 |
| Stories Total | 1 |
| Size Interior | 1093 Sqft |
| Total Finished Area | 1093 Sqft |
| Type | Row / Townhouse |
| Utility Water | Drilled Well |
Parking
| Garage | |
| Attached Garage |
Land
| Acreage | No |
| Land Amenities | Golf Course, Park, Playground, Shopping, Place Of Worship, Beach |
| Landscape Features | Landscaped |
| Sewer | Septic System |
| Size Irregular | 0.59 |
| Size Total | 0.59 Ac |
| Size Total Text | 0.59 Ac |
Rooms
| Level | Type | Length | Width | Dimensions |
|---|---|---|---|---|
| Main Level | Eat In Kitchen | 11.11x11 | ||
| Main Level | Ensuite (# Pieces 2-6) | 5 x 5.10 | ||
| Main Level | Bath (# Pieces 1-6) | 10.6 x 5.11 | ||
| Main Level | Primary Bedroom | 16.7x13 | ||
| Main Level | Bedroom | 9.8 x 11.9 | ||
| Main Level | Den | 9.8 x 9.11 | ||
| Main Level | Living Room | 15.8x14.6 |
https://www.realtor.ca/real-estate/28119813/7-lions-club-road-fox-point-fox-point
Interested?
Contact us for more information

