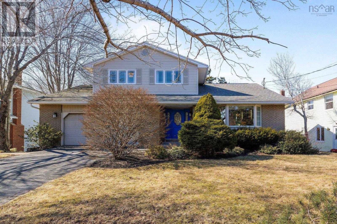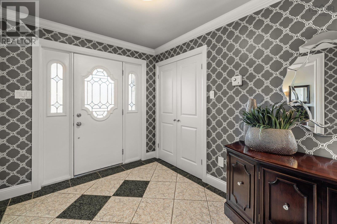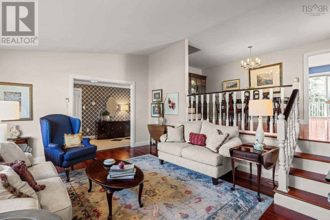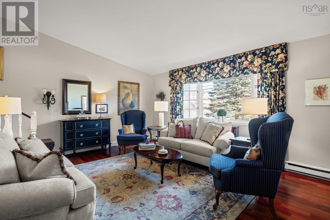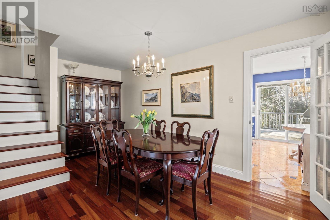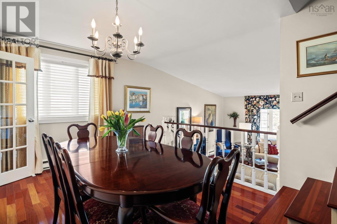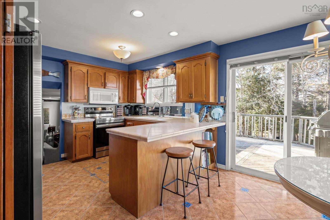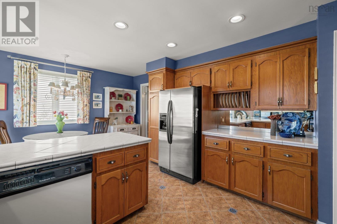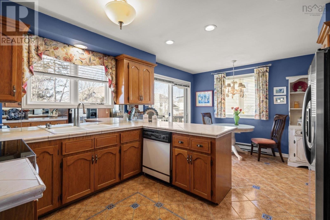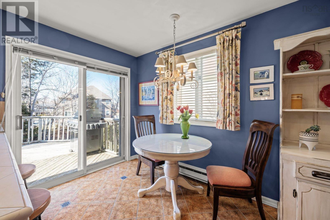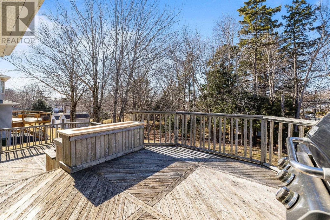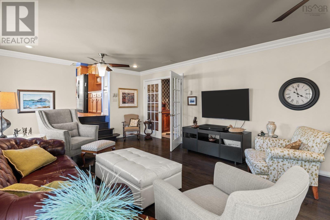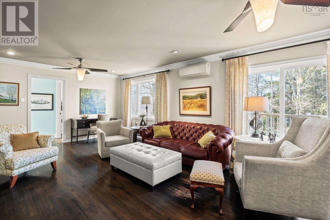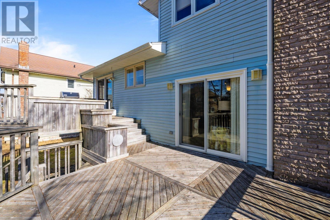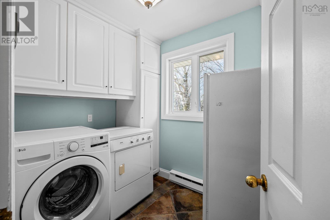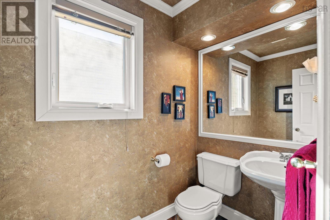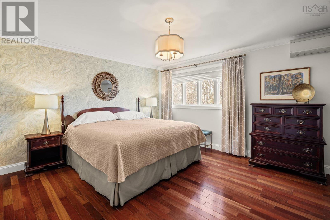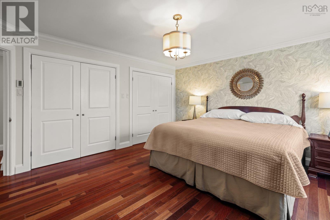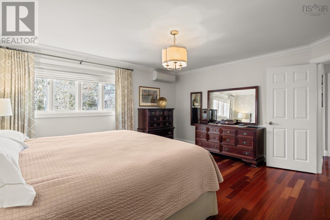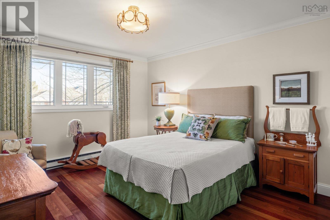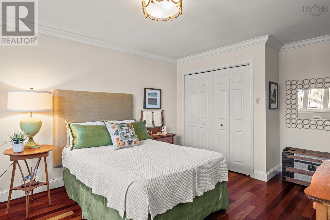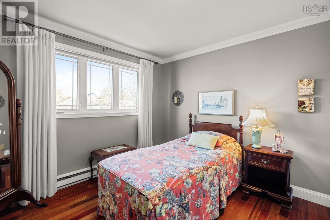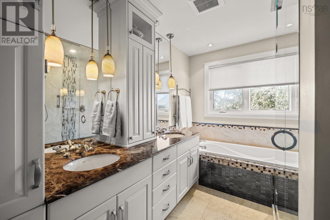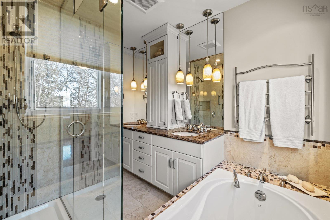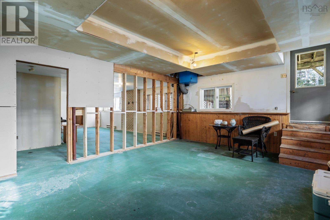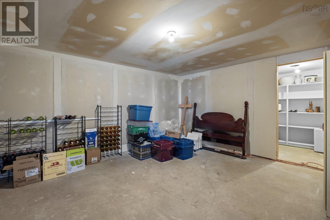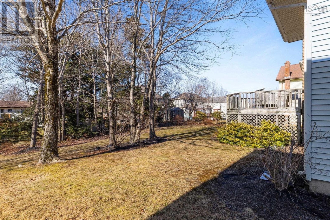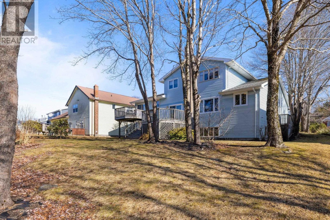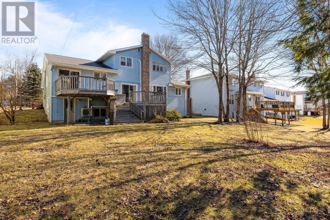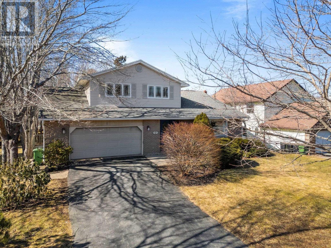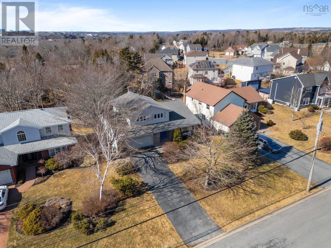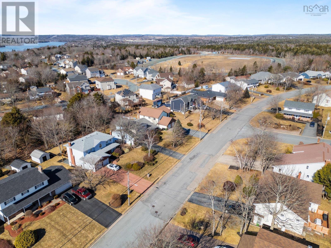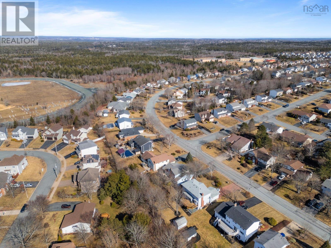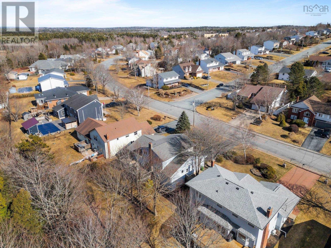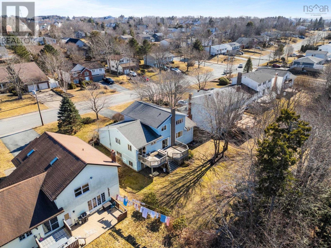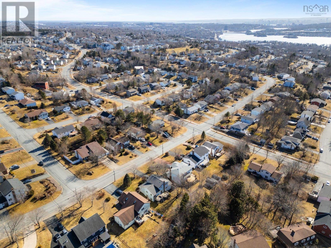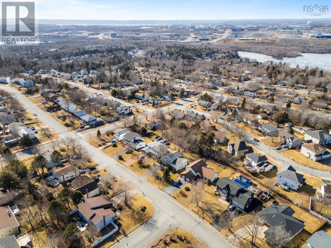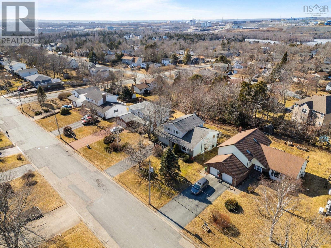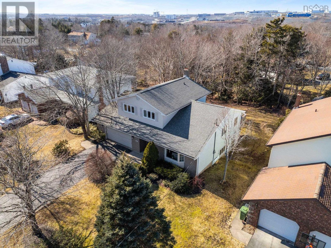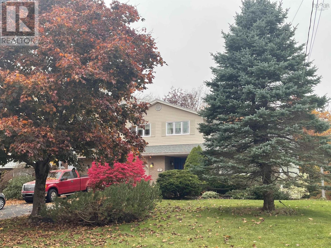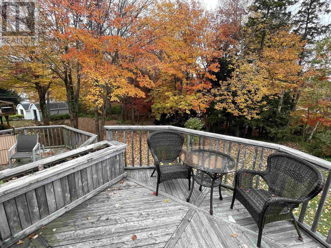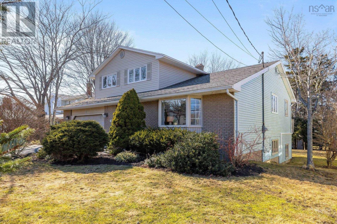3 Bedroom
2 Bathroom
1959 sqft
4 Level
Heat Pump
Landscaped
$690,000
Welcome to Keystone Village, one of Dartmouth?s most sought-after neighborhoods! This immaculately maintained four-level side split is brimming with charm, character, and exquisite attention to detail. Ideally located just minutes from École Bois-Jolie and Carrefour, and within walking distance to the scenic trails and amenities of Shubie Park, this home offers the perfect balance of tranquility and convenience. Step inside the grand foyer, a true showstopper, setting the stage for the warmth and elegance found throughout. The main level features fabulous entertaining spaces, from the formal living and dining rooms to the more casual family room and dining nook. Oversized windows flood the home with natural light, beautifully complementing the stunning Brazilian cherry flooring that extends throughout, including the bedrooms.The upgraded main bathroom is a luxurious retreat, boasting double sinks, custom cabinetry, a tiled shower, a soaker tub, and the added comfort of a heated floor and towel rack. The home offers three generously sized bedrooms, providing ample space for family and guests. With a double-car garage and a partially finished walkout basement, the possibilities are endless?create an in-law suite, expand your living space, or design the ultimate recreation area. Three energy-efficient ductless heat pumps ensure year-round comfort. Outside, the lovely backyard and oversized lot is perfect for relaxing or entertaining, featuring two spacious decks to enjoy the fresh air and peaceful surroundings.This is your opportunity to own a truly special home in a charming and quiet residential neighborhood that remains in high demand. Don't miss out?schedule your private viewing today! (id:25286)
Property Details
|
MLS® Number
|
202505115 |
|
Property Type
|
Single Family |
|
Community Name
|
Dartmouth |
|
Amenities Near By
|
Park, Playground, Public Transit |
|
Community Features
|
School Bus |
|
Features
|
Level |
Building
|
Bathroom Total
|
2 |
|
Bedrooms Above Ground
|
3 |
|
Bedrooms Total
|
3 |
|
Appliances
|
Stove, Dishwasher, Dryer, Washer, Microwave Range Hood Combo, Refrigerator, Central Vacuum |
|
Architectural Style
|
4 Level |
|
Basement Development
|
Partially Finished |
|
Basement Features
|
Walk Out |
|
Basement Type
|
Full (partially Finished) |
|
Constructed Date
|
1988 |
|
Construction Style Attachment
|
Detached |
|
Cooling Type
|
Heat Pump |
|
Exterior Finish
|
Brick, Vinyl |
|
Flooring Type
|
Ceramic Tile, Hardwood |
|
Foundation Type
|
Poured Concrete |
|
Half Bath Total
|
1 |
|
Stories Total
|
3 |
|
Size Interior
|
1959 Sqft |
|
Total Finished Area
|
1959 Sqft |
|
Type
|
House |
|
Utility Water
|
Municipal Water |
Parking
Land
|
Acreage
|
No |
|
Land Amenities
|
Park, Playground, Public Transit |
|
Landscape Features
|
Landscaped |
|
Sewer
|
Municipal Sewage System |
|
Size Irregular
|
0.2802 |
|
Size Total
|
0.2802 Ac |
|
Size Total Text
|
0.2802 Ac |
Rooms
| Level |
Type |
Length |
Width |
Dimensions |
|
Second Level |
Dining Room |
|
|
16.7 x 9.9 |
|
Second Level |
Kitchen |
|
|
9.10 x 12.2 |
|
Second Level |
Dining Nook |
|
|
6.9 x 12.2 |
|
Third Level |
Primary Bedroom |
|
|
14.7 x 13.8 |
|
Third Level |
Bedroom |
|
|
12.9 x 16.1 |
|
Third Level |
Bedroom |
|
|
11.0 x 9.10 |
|
Third Level |
Bath (# Pieces 1-6) |
|
|
7.4 x 11.6 |
|
Basement |
Utility Room |
|
|
8.6 x 9.10 |
|
Basement |
Other |
|
|
16.2 x 21.11 |
|
Basement |
Other |
|
|
22.10 x 21.4 |
|
Basement |
Storage |
|
|
8.8 x 13.6 |
|
Main Level |
Living Room |
|
|
16.7 x 14.11 |
|
Main Level |
Family Room |
|
|
23.1 x 13.7 |
|
Main Level |
Bath (# Pieces 1-6) |
|
|
4.5 x 7.0 |
|
Main Level |
Laundry Room |
|
|
8.4 x 6.2 |
|
Main Level |
Foyer |
|
|
8.6 x 18.6 |
https://www.realtor.ca/real-estate/28037490/7-lexington-avenue-dartmouth-dartmouth

