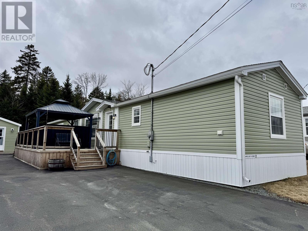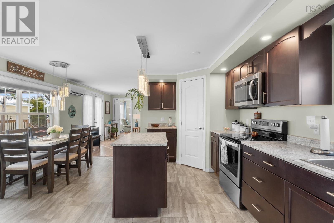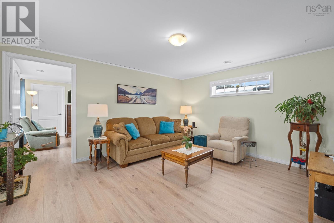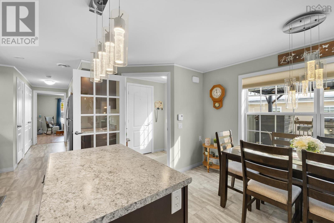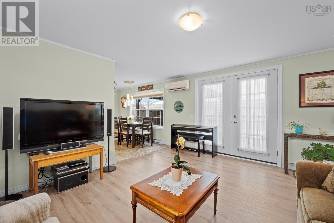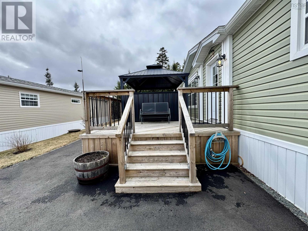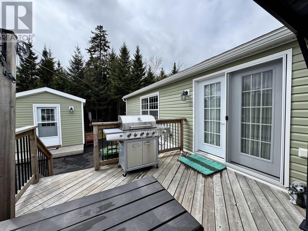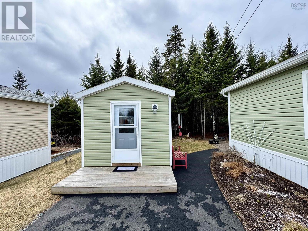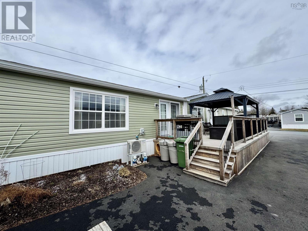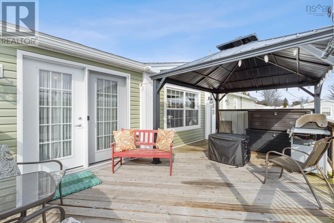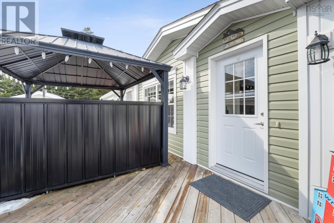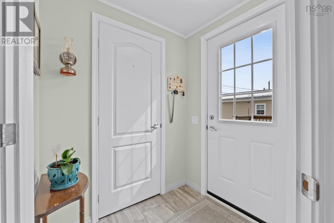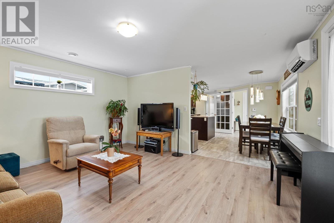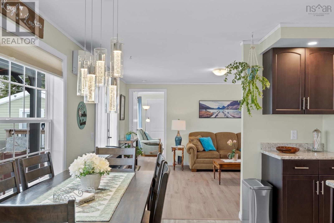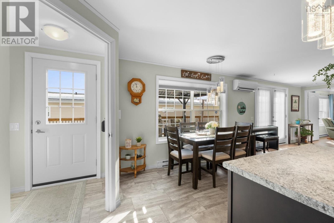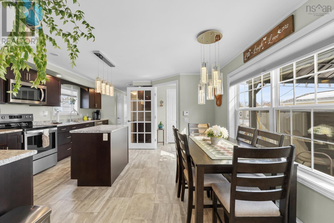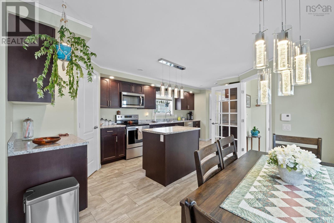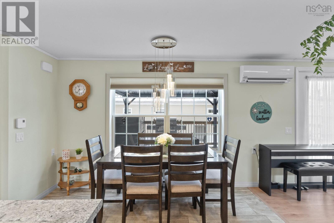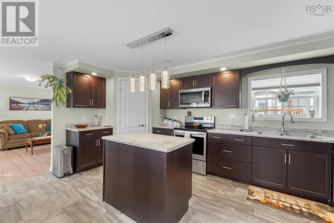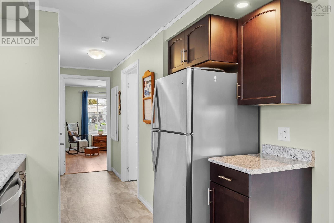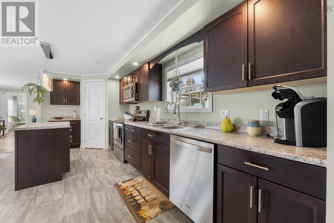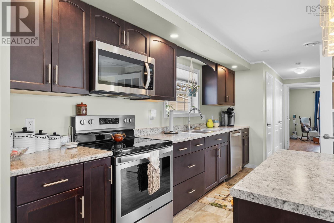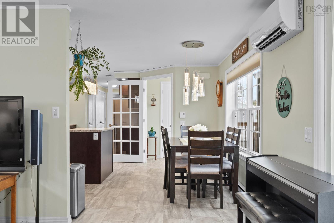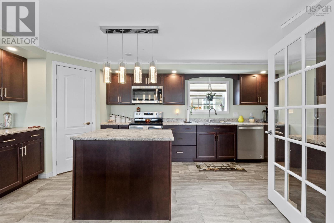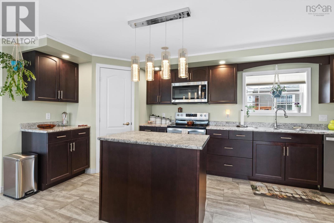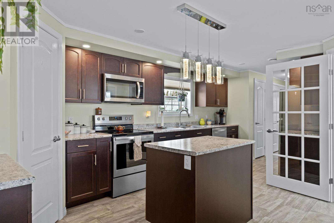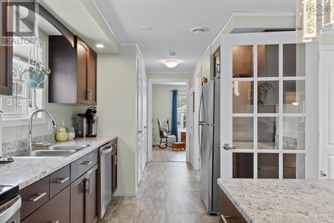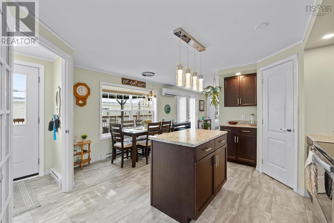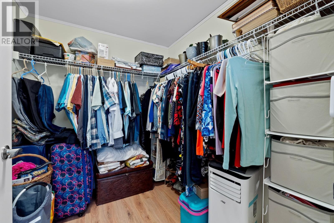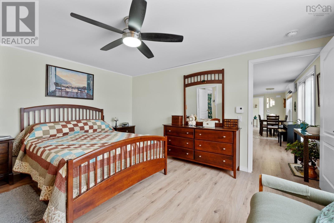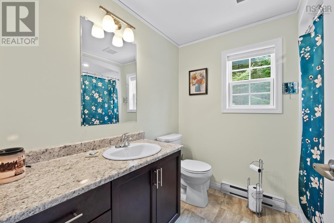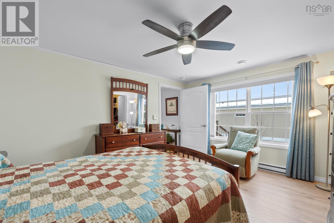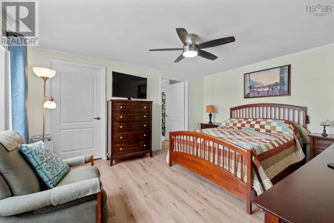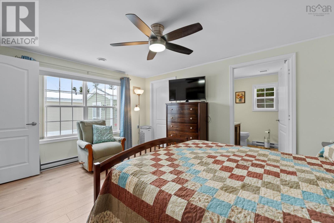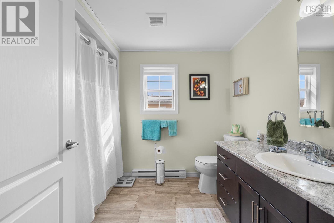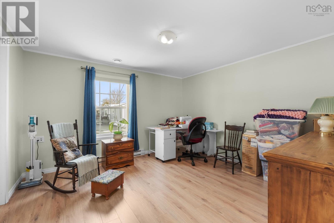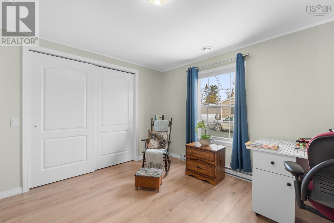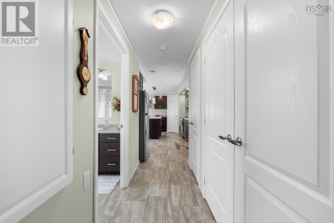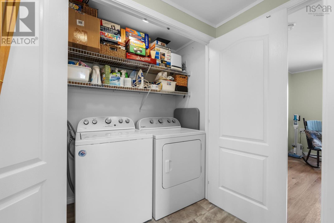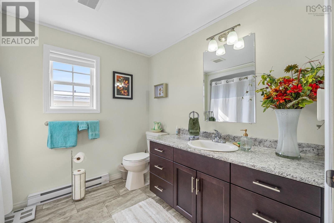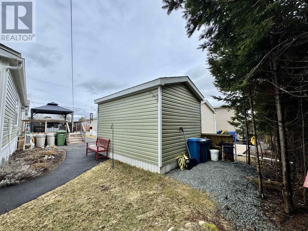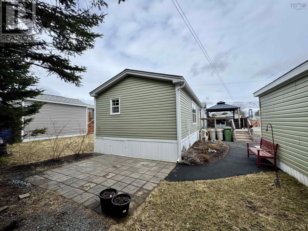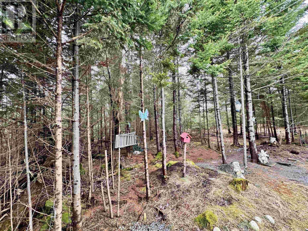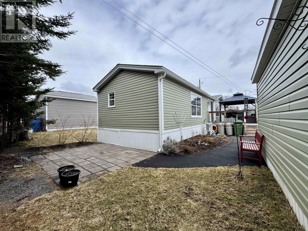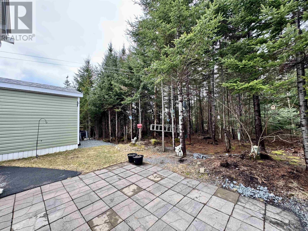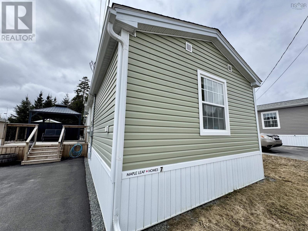2 Bedroom
2 Bathroom
1184 sqft
Mini
Heat Pump
Landscaped
$364,900
Check out this beautifully maintained 2-bedroom, 2-bathroom home, built in 2020, offers the perfect blend of modern design, functionality, and comfort. With 5 years left on the warranty, you can move in with peace of mind. The entry has walk in mudroom that is super convenient The spacious master suite features an ensuite bathroom and a huge walk-in closet, providing a private retreat. The living room has create piano window, double doors going out to the beautiful spacious deck, with gazebo ideal for enjoying outdoor moments, convenient for barbecuing and lounging year round. The kitchen features an island and room for a dining area, making it the heart of the home. Painted neutral tones throughout the home. The interior also boasts updated light fixtures, enhancing the modern, welcoming feel. Beautiful landscaped yard. The large double paved driveway can accommodate up to 4 cars, there?s also a great size storage shed. All appliances are included. This home is backing onto a green belt. (id:25286)
Property Details
|
MLS® Number
|
202504050 |
|
Property Type
|
Single Family |
|
Community Name
|
Lucasville |
|
Amenities Near By
|
Place Of Worship |
|
Community Features
|
Recreational Facilities, School Bus |
|
Features
|
Treed |
|
Structure
|
Shed |
Building
|
Bathroom Total
|
2 |
|
Bedrooms Above Ground
|
2 |
|
Bedrooms Total
|
2 |
|
Appliances
|
Stove, Dishwasher, Dryer, Washer, Refrigerator |
|
Architectural Style
|
Mini |
|
Basement Type
|
None |
|
Constructed Date
|
2020 |
|
Cooling Type
|
Heat Pump |
|
Exterior Finish
|
Vinyl |
|
Flooring Type
|
Laminate, Vinyl |
|
Stories Total
|
1 |
|
Size Interior
|
1184 Sqft |
|
Total Finished Area
|
1184 Sqft |
|
Type
|
Mobile Home |
|
Utility Water
|
Municipal Water |
Land
|
Acreage
|
No |
|
Land Amenities
|
Place Of Worship |
|
Landscape Features
|
Landscaped |
|
Sewer
|
Unknown |
|
Size Total Text
|
Under 1/2 Acre |
Rooms
| Level |
Type |
Length |
Width |
Dimensions |
|
Main Level |
Kitchen |
|
|
14.9x18.7 |
|
Main Level |
Living Room |
|
|
13x14.9 |
|
Main Level |
Bedroom |
|
|
11.8x12.6 |
|
Main Level |
Primary Bedroom |
|
|
12x14.9 |
|
Main Level |
Bath (# Pieces 1-6) |
|
|
7.10x6.7 |
|
Main Level |
Ensuite (# Pieces 2-6) |
|
|
7.1x5.2 |
|
Main Level |
Mud Room |
|
|
4.11x5.7 |
https://www.realtor.ca/real-estate/27977127/7-eleventh-street-lucasville-lucasville

