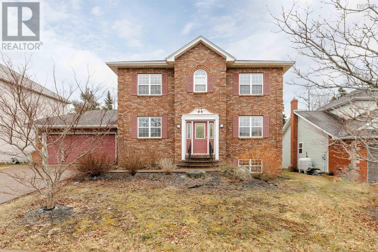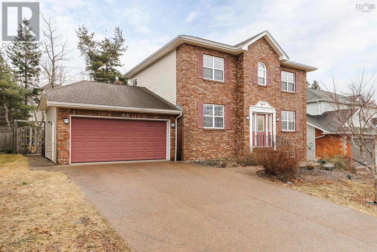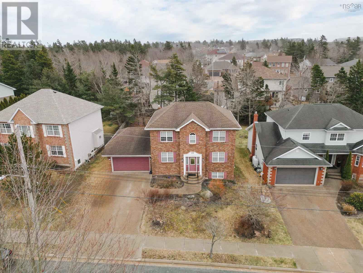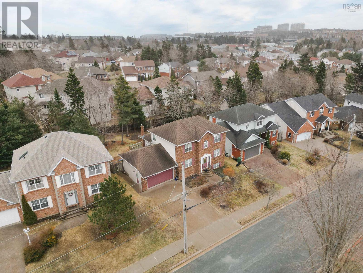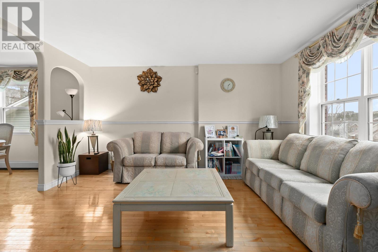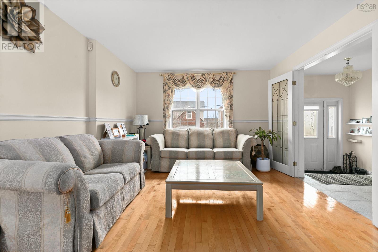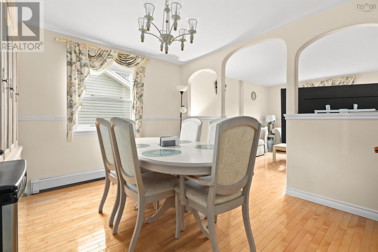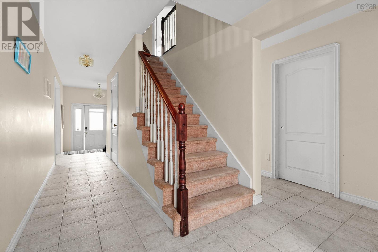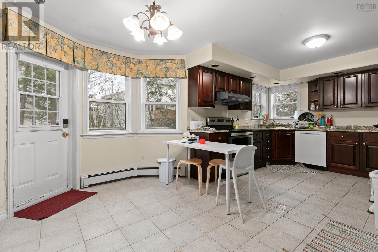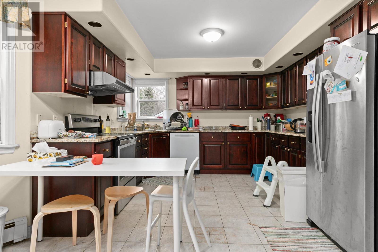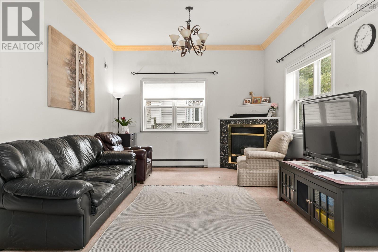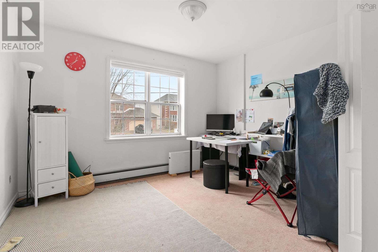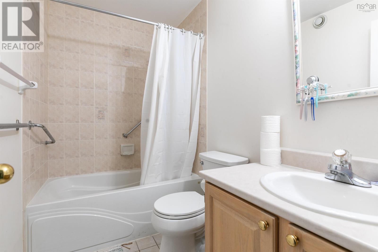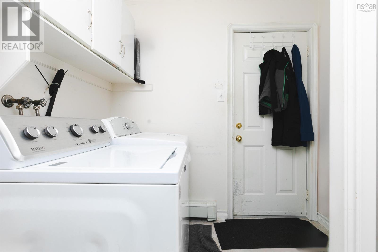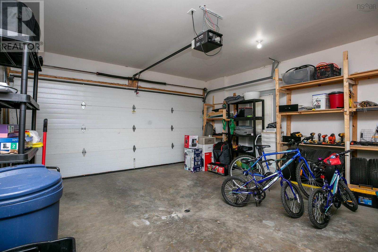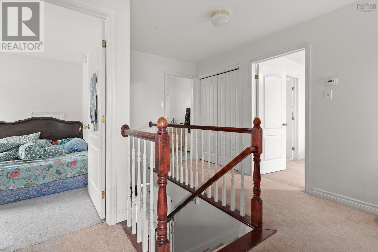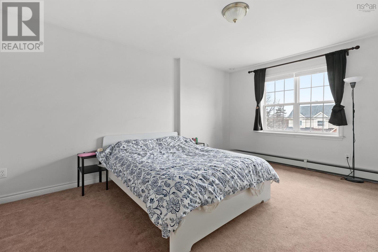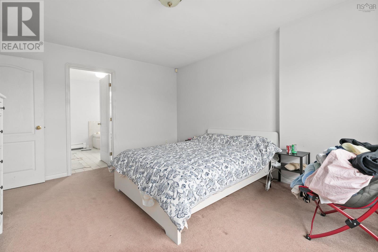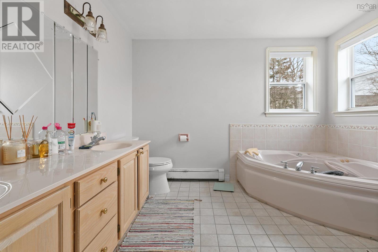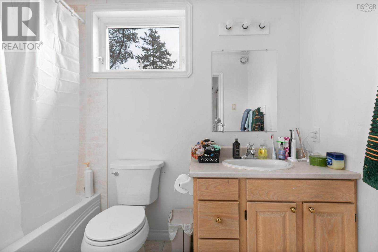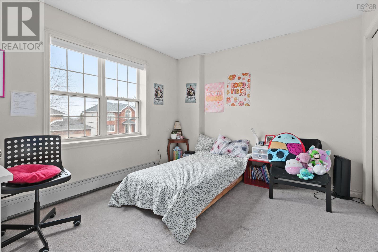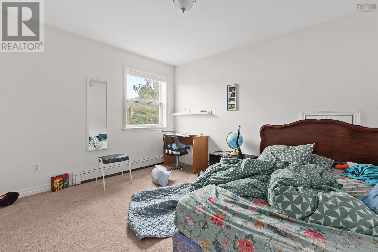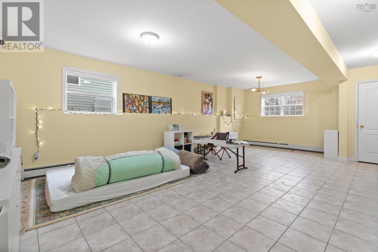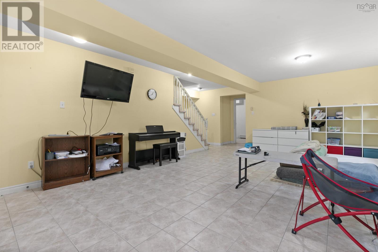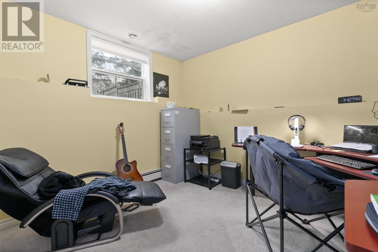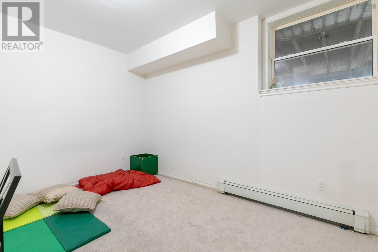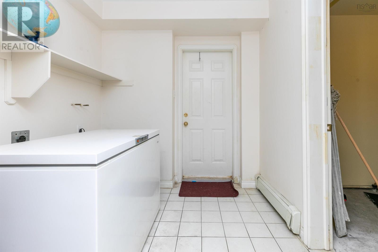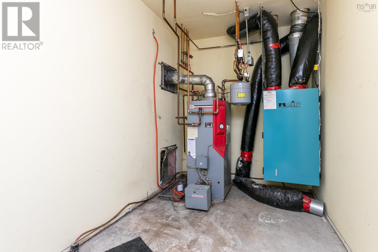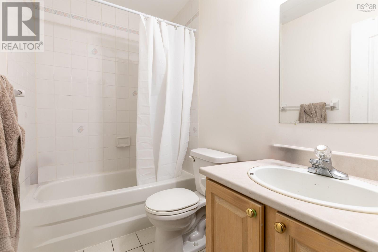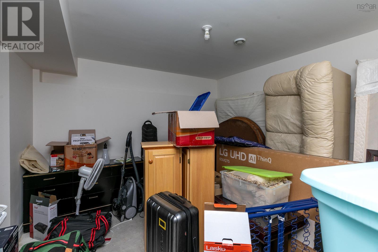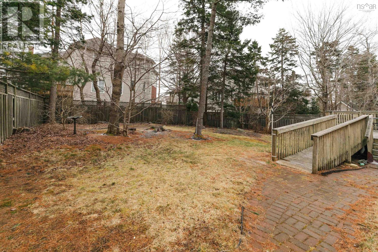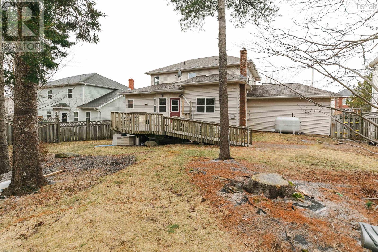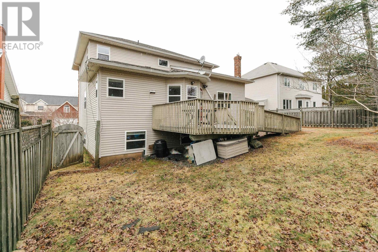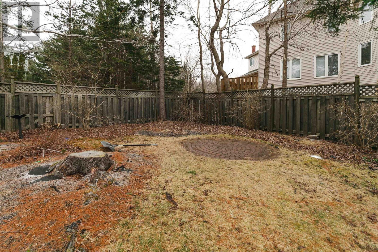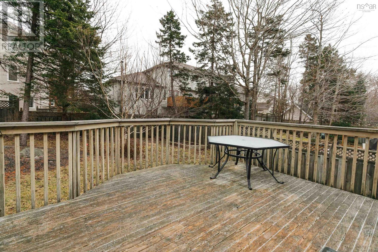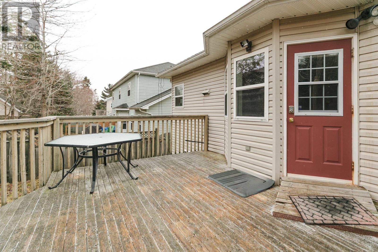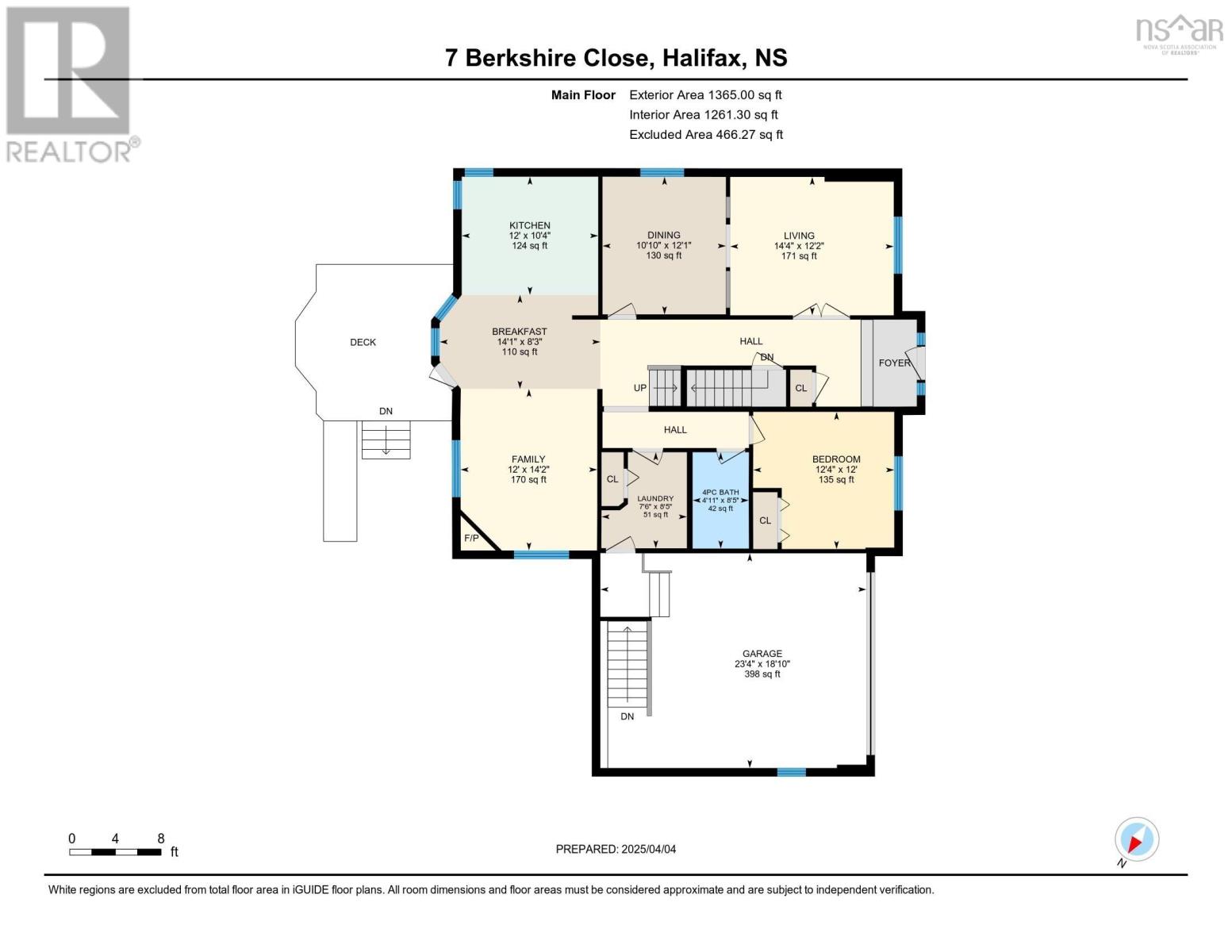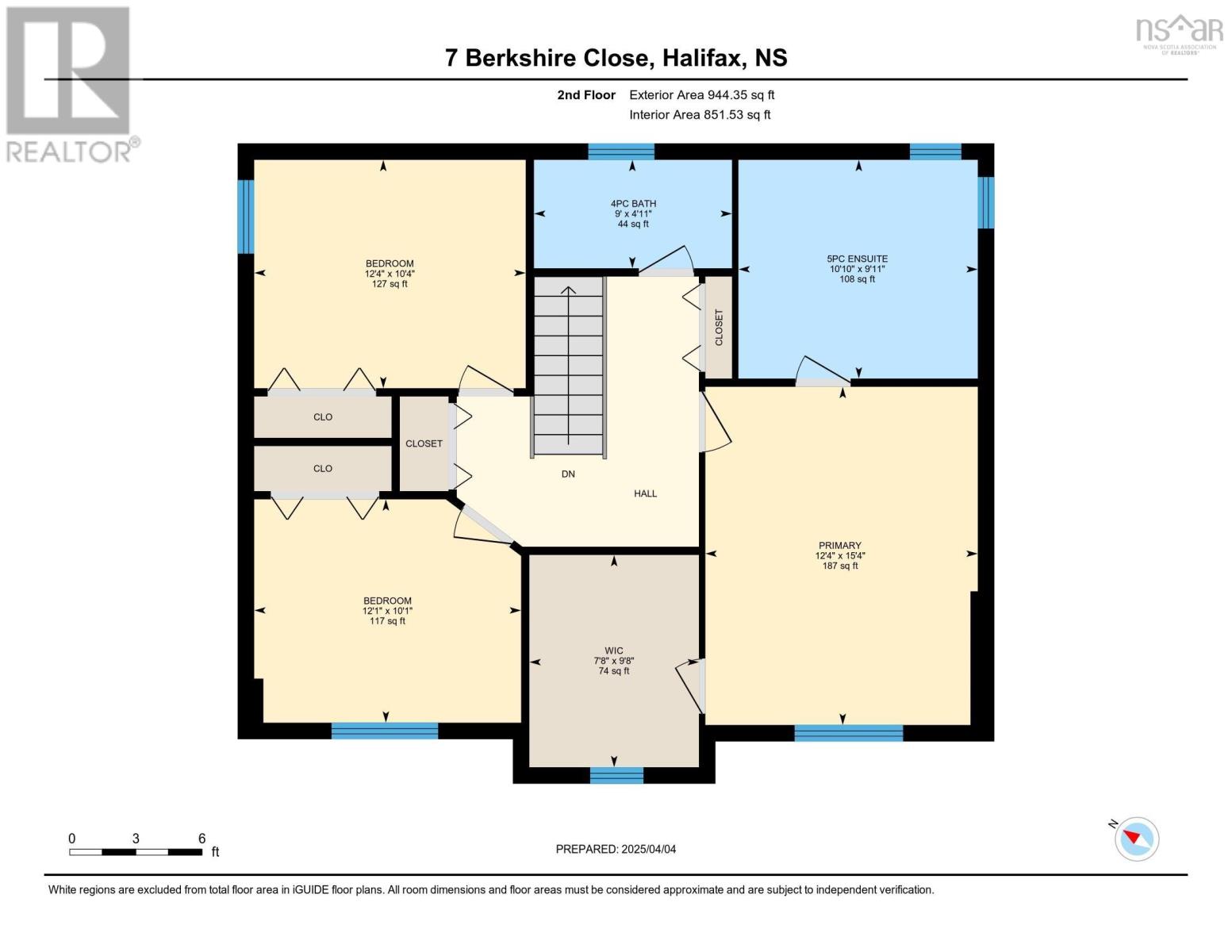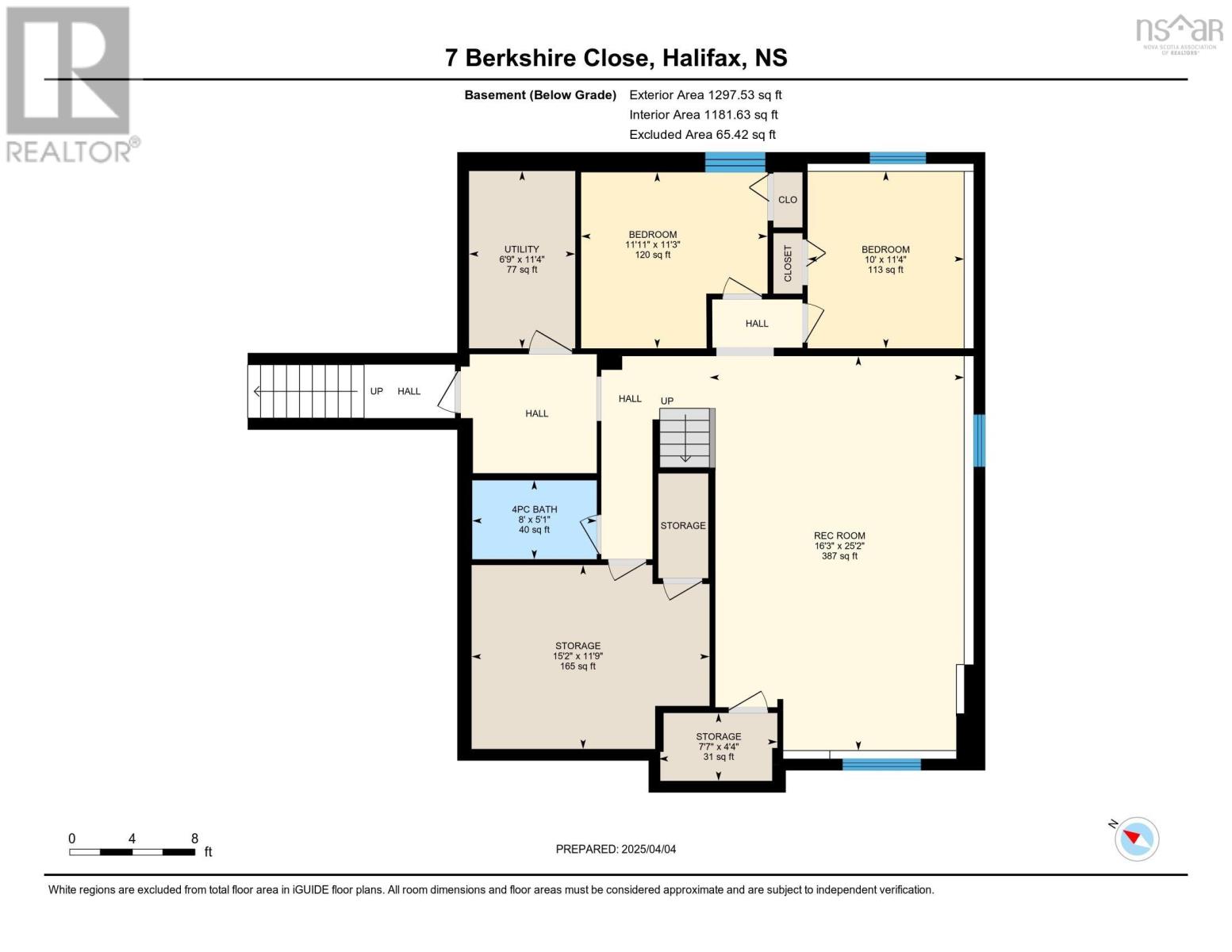6 Bedroom
4 Bathroom
3293 sqft
Fireplace
Wall Unit, Heat Pump
Landscaped
$899,900
Here?s your chance to own a home on one of the most coveted cul-de-sacs in Clayton Park. Brimming with potential, this spacious 4+2 bedroom, 4 full bathroom home offers a timeless layout perfect for growing or multi-generational families. Step into the welcoming foyer and you'll immediately appreciate the warmth of the sun-drenched formal living and dining room, complete with gleaming hardwood floors. Down the grand hallway, you?ll find a bright and airy open-concept kitchen and family room with propane fireplace, ideal for both entertaining and everyday living. Walk out to a generous deck and fully fenced backyard surrounded by mature landscaping ? a private outdoor retreat. The main level also features a bedroom and full bath, ideal for guests or aging-in-place, as well as a walk-through laundry suite with access to the double car garage and interior entry to the lower level. Downstairs, the possibilities are endless ? whether you envision an in-law suite, teen retreat, or home office space, the lower level already includes a large rec room, 2 additional bedrooms, full bath, oversized storage room, and a second laundry hookup. Upstairs, unwind in your spacious primary suite with a sunlit walk-in closet and private en-suite. Two additional bedrooms and a full bathroom complete the upper level. Located in one of Halifax?s top-rated school districts and close to everything the city has to offer, this is more than a house ? it?s a chance to create your forever home in an established, family-friendly neighbourhood. Don't miss out ? book your private showing today! (id:25286)
Property Details
|
MLS® Number
|
202506901 |
|
Property Type
|
Single Family |
|
Community Name
|
Halifax |
|
Amenities Near By
|
Park, Playground, Public Transit, Shopping, Place Of Worship |
|
Community Features
|
Recreational Facilities, School Bus |
Building
|
Bathroom Total
|
4 |
|
Bedrooms Above Ground
|
4 |
|
Bedrooms Below Ground
|
2 |
|
Bedrooms Total
|
6 |
|
Appliances
|
Range - Electric, Dishwasher, Dryer - Electric, Washer, Freezer - Chest, Garburator, Refrigerator, Water Purifier |
|
Constructed Date
|
1998 |
|
Construction Style Attachment
|
Detached |
|
Cooling Type
|
Wall Unit, Heat Pump |
|
Exterior Finish
|
Brick, Vinyl |
|
Fireplace Present
|
Yes |
|
Flooring Type
|
Carpeted, Ceramic Tile, Hardwood |
|
Foundation Type
|
Poured Concrete |
|
Stories Total
|
2 |
|
Size Interior
|
3293 Sqft |
|
Total Finished Area
|
3293 Sqft |
|
Type
|
House |
|
Utility Water
|
Municipal Water |
Parking
Land
|
Acreage
|
No |
|
Land Amenities
|
Park, Playground, Public Transit, Shopping, Place Of Worship |
|
Landscape Features
|
Landscaped |
|
Sewer
|
Municipal Sewage System |
|
Size Irregular
|
0.1817 |
|
Size Total
|
0.1817 Ac |
|
Size Total Text
|
0.1817 Ac |
Rooms
| Level |
Type |
Length |
Width |
Dimensions |
|
Second Level |
Primary Bedroom |
|
|
15.4 x 12.4 |
|
Second Level |
Ensuite (# Pieces 2-6) |
|
|
9.11 x 10.10 |
|
Second Level |
Other |
|
|
WIC - 9.8 x 7.8 |
|
Second Level |
Bath (# Pieces 1-6) |
|
|
4.11 x 9 |
|
Second Level |
Bedroom |
|
|
10.4 x 12.4 |
|
Second Level |
Bedroom |
|
|
10.1 x 12.1 |
|
Basement |
Recreational, Games Room |
|
|
25.2 x 16.3 |
|
Basement |
Bath (# Pieces 1-6) |
|
|
5.1 x 8 |
|
Basement |
Storage |
|
|
11.9 x 15.2 |
|
Basement |
Utility Room |
|
|
11.4 x 6.9 |
|
Basement |
Bedroom |
|
|
11.3 x 11.11 |
|
Basement |
Bedroom |
|
|
11.4 x 10 |
|
Basement |
Storage |
|
|
4.4 x 7.7 |
|
Main Level |
Living Room |
|
|
14.4 x 12.2 |
|
Main Level |
Dining Room |
|
|
10.10 x 12.1 |
|
Main Level |
Eat In Kitchen |
|
|
14.1 x 8.3 |
|
Main Level |
Family Room |
|
|
12. x 14.2 |
|
Main Level |
Laundry Room |
|
|
7.6 x 8.5 |
|
Main Level |
Bath (# Pieces 1-6) |
|
|
4.11 x 8.5 |
|
Main Level |
Bedroom |
|
|
12.4 x 12 |
|
Main Level |
Kitchen |
|
|
12. x 10.4 |
https://www.realtor.ca/real-estate/28122314/7-berkshire-close-halifax-halifax

