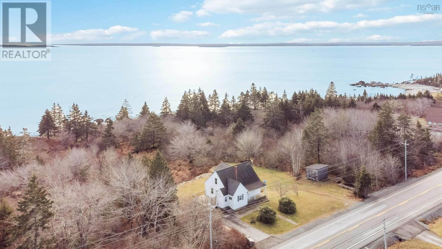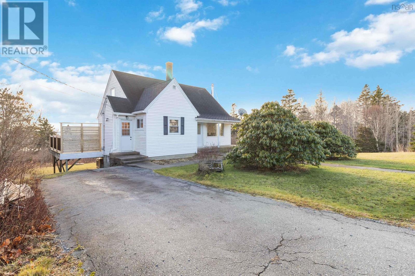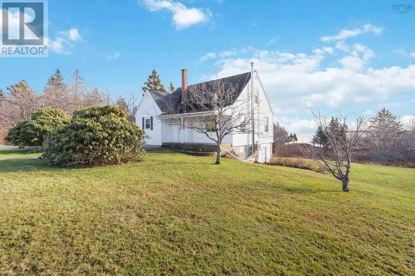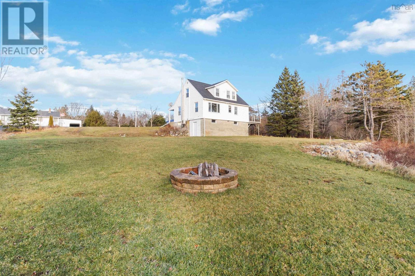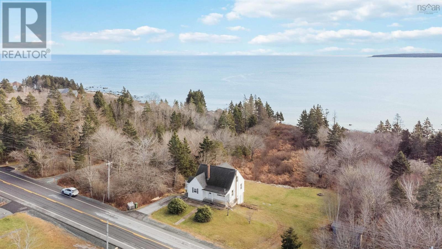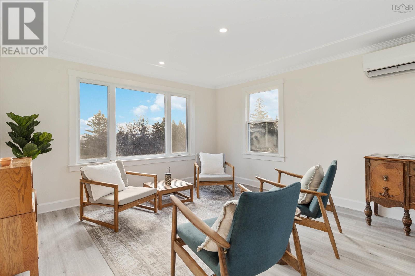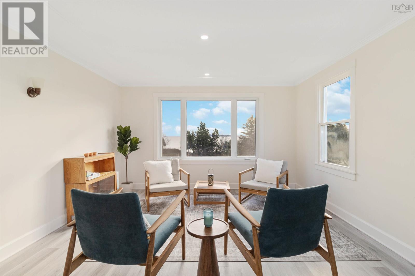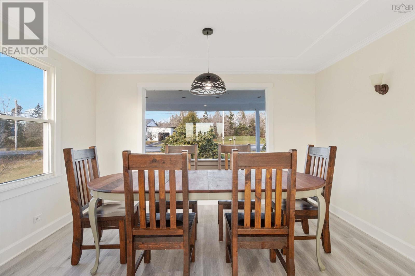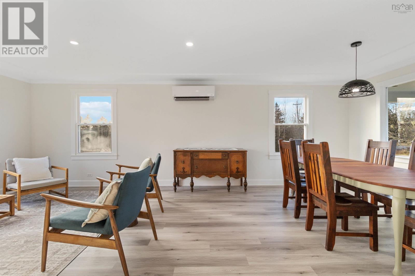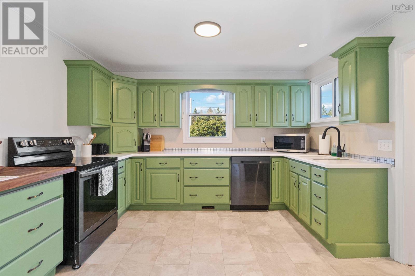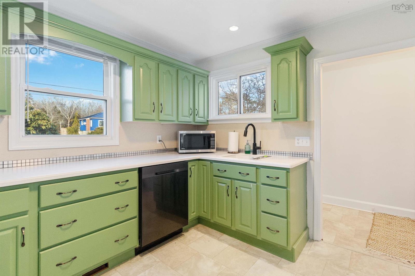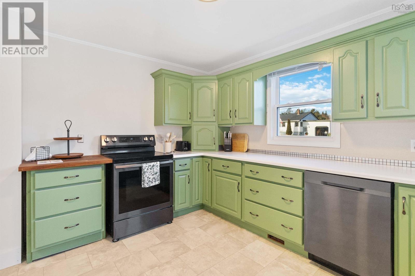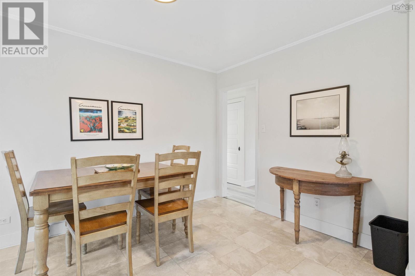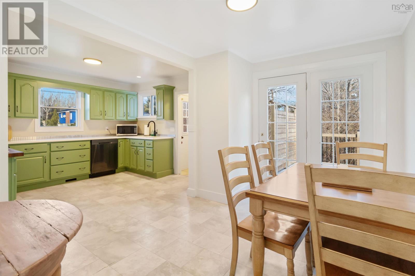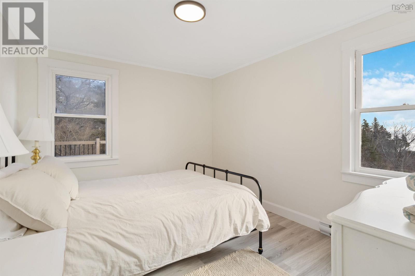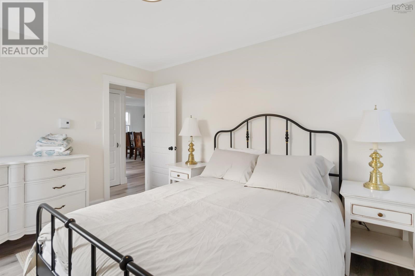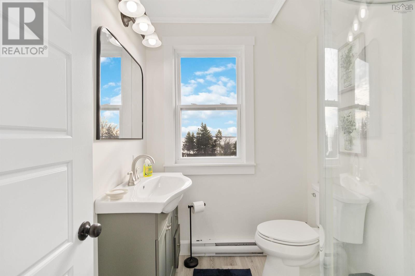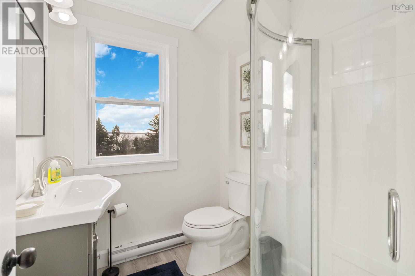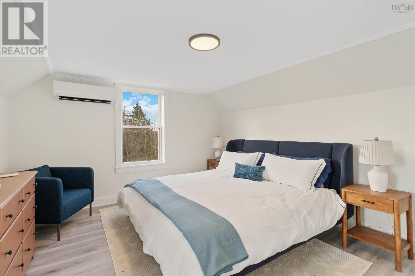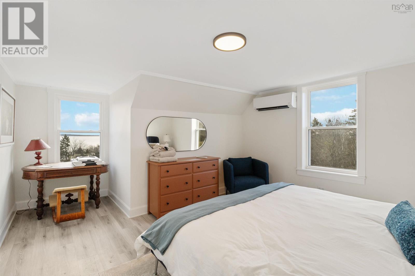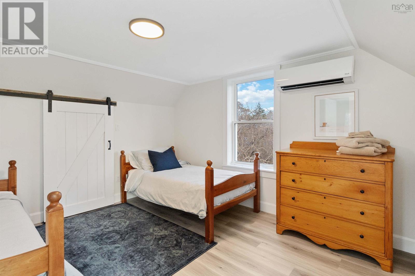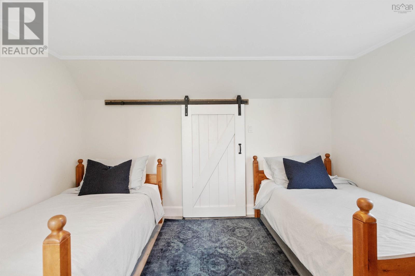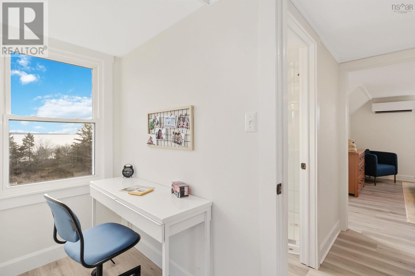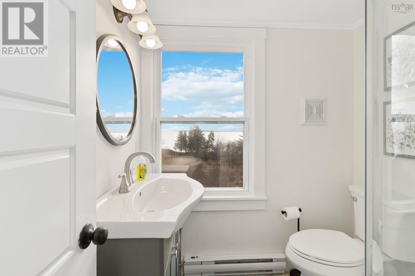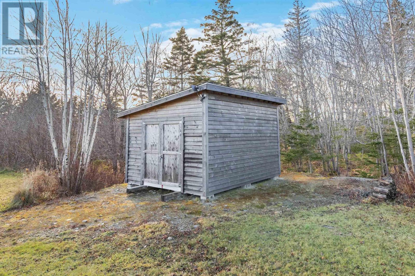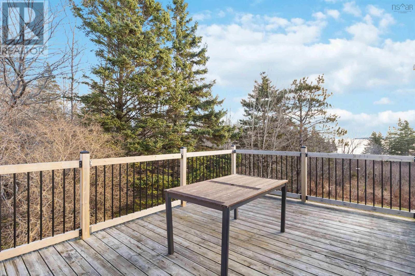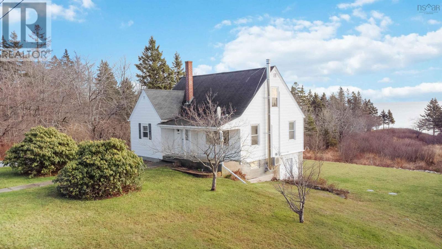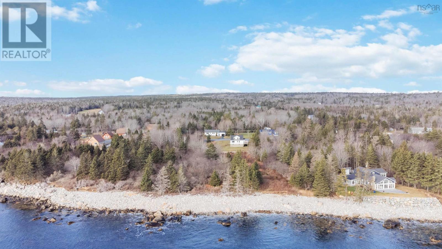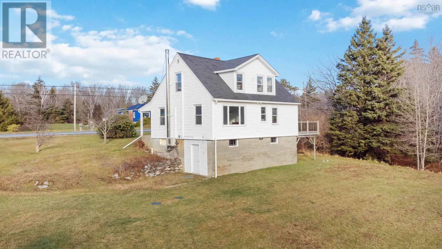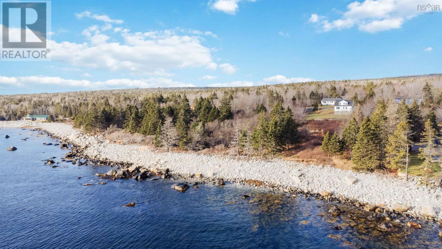3 Bedroom
2 Bathroom
1225 sqft
Heat Pump
Waterfront On Ocean
Acreage
Landscaped
$549,000
Welcome to this breathtaking oceanfront home nestled in the serene and scenic community of Hunts Point, Nova Scotia. Located just 10 minutes from the vibrant town of Liverpool, this property offers the perfect blend of privacy, natural beauty, and convenience. With two stunning sandy beaches just a short stroll away, this is an ideal spot for those who appreciate a coastal lifestyle. The home itself boasts a spacious living room and dining area that take full advantage of the spectacular ocean views. The large eat-in kitchen is perfect for family gatherings or casual meals, and with a main floor bedroom and bathroom, this home offers easy living for all stages of life. Upstairs, you'll find two generously-sized bedrooms along with a second full bathroom which adds convenience and ensures the home is functional for families or guests. The property features an impressive 248 feet of direct Atlantic Ocean frontage, giving you a front-row seat to the ever-changing tides and the gentle sounds of the ocean. The south facing orientation maximizes passive solar heating, creating a bright and warm living space throughout the year. A large deck, along with a private backyard provides ample space for outdoor activities, gardening, or simply relaxing while enjoying the tranquil surroundings. This home offers an exceptional opportunity to experience the best of Nova Scotia's coastal living in a peaceful and picturesque setting. Whether you?re looking for a vacation retreat, a year-round residence, or simply a place to unwind by the sea, this property is sure to capture your heart. (id:25286)
Property Details
|
MLS® Number
|
202500350 |
|
Property Type
|
Single Family |
|
Community Name
|
Hunts Point |
|
Amenities Near By
|
Golf Course, Beach |
|
Water Front Type
|
Waterfront On Ocean |
Building
|
Bathroom Total
|
2 |
|
Bedrooms Above Ground
|
3 |
|
Bedrooms Total
|
3 |
|
Appliances
|
Stove, Dishwasher, Refrigerator |
|
Basement Type
|
Full |
|
Constructed Date
|
1953 |
|
Construction Style Attachment
|
Detached |
|
Cooling Type
|
Heat Pump |
|
Exterior Finish
|
Vinyl |
|
Flooring Type
|
Vinyl Plank |
|
Foundation Type
|
Poured Concrete |
|
Stories Total
|
2 |
|
Size Interior
|
1225 Sqft |
|
Total Finished Area
|
1225 Sqft |
|
Type
|
House |
|
Utility Water
|
Drilled Well |
Land
|
Acreage
|
Yes |
|
Land Amenities
|
Golf Course, Beach |
|
Landscape Features
|
Landscaped |
|
Sewer
|
Septic System |
|
Size Irregular
|
2.3421 |
|
Size Total
|
2.3421 Ac |
|
Size Total Text
|
2.3421 Ac |
Rooms
| Level |
Type |
Length |
Width |
Dimensions |
|
Second Level |
Bath (# Pieces 1-6) |
|
|
5.11 x 5.5 |
|
Second Level |
Bedroom |
|
|
11.10 x 11.9 |
|
Second Level |
Bedroom |
|
|
12.9 x 11.9 |
|
Main Level |
Kitchen |
|
|
19.5 x 12/Dining |
|
Main Level |
Living Room |
|
|
23.11 x 13 |
|
Main Level |
Bath (# Pieces 1-6) |
|
|
6.4 x 5.9 |
|
Main Level |
Bedroom |
|
|
12 x 9.11 |
https://www.realtor.ca/real-estate/27774808/6921-highway-3-hunts-point-hunts-point

