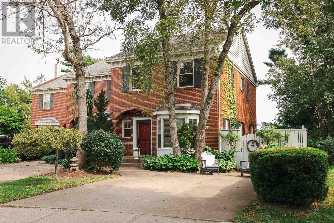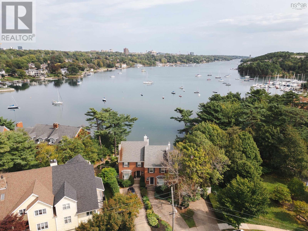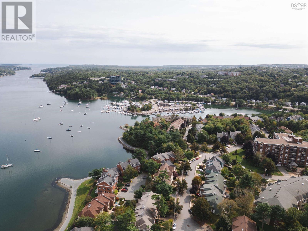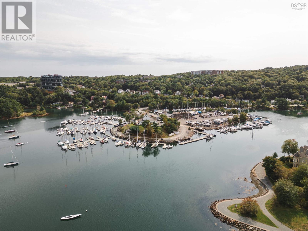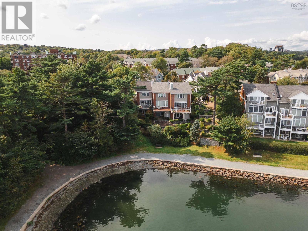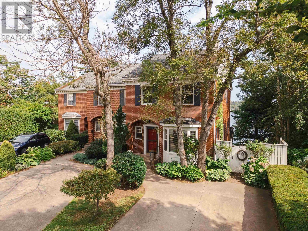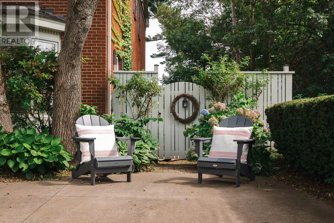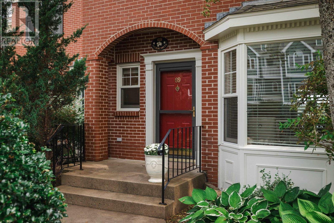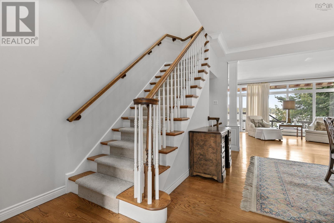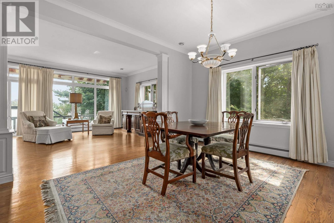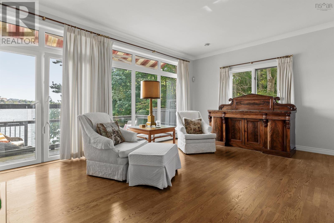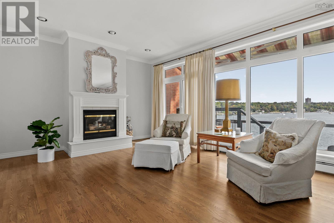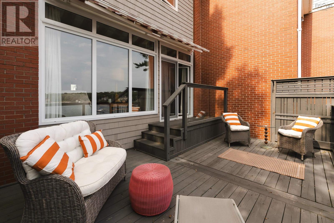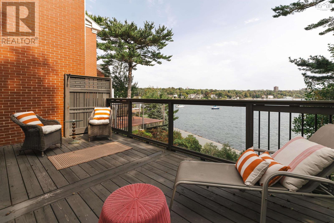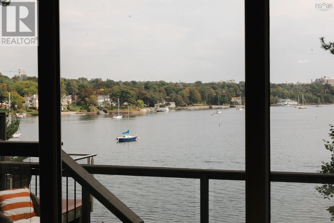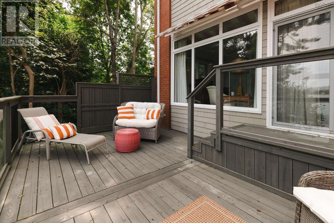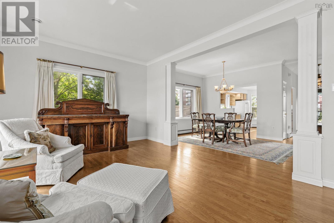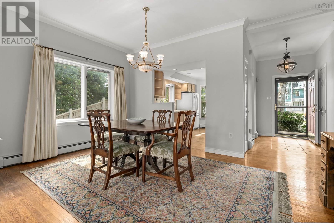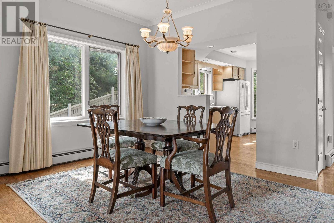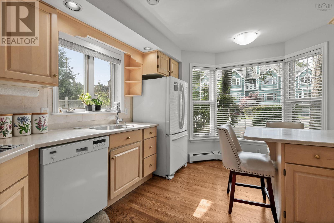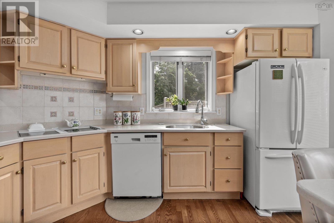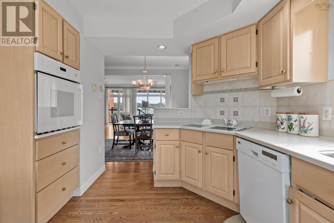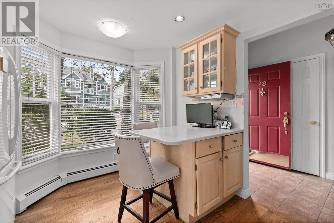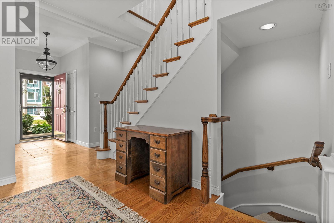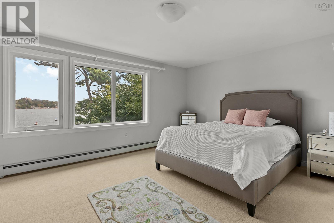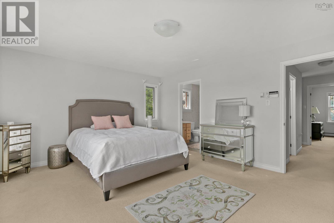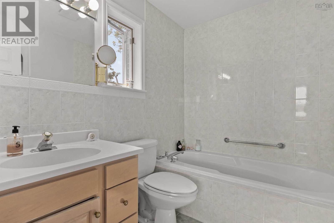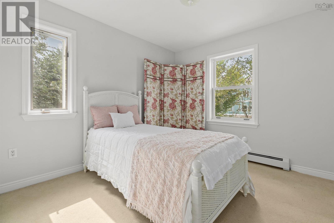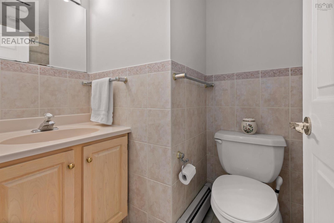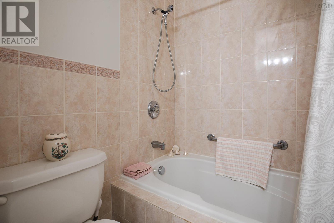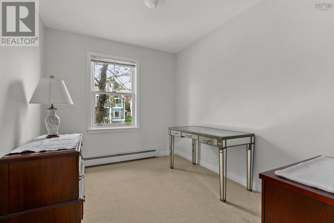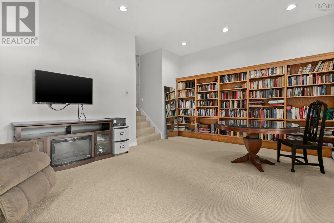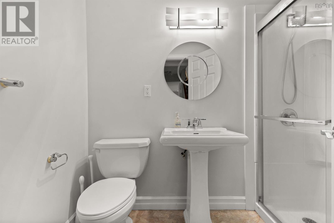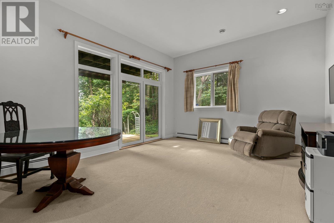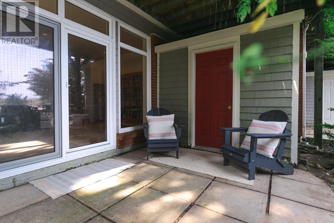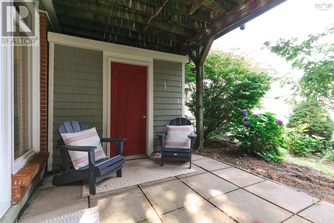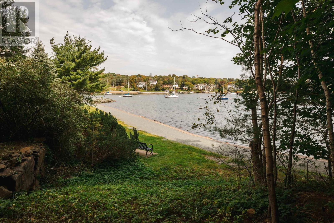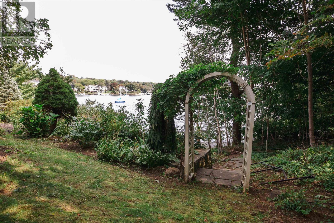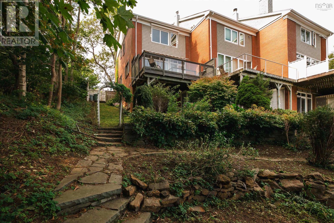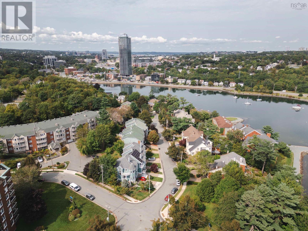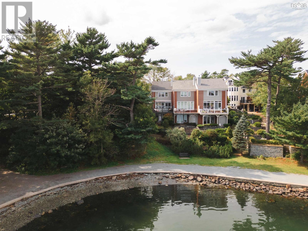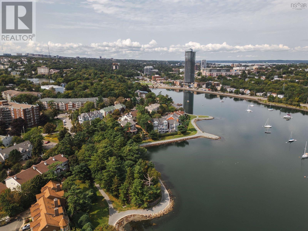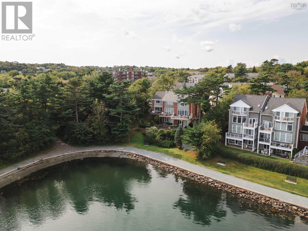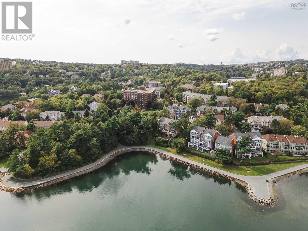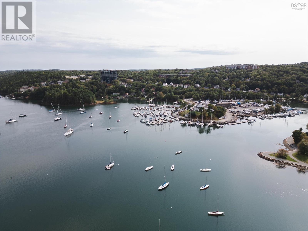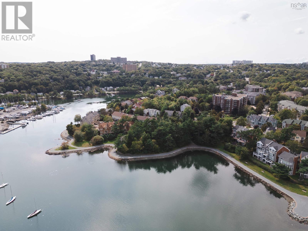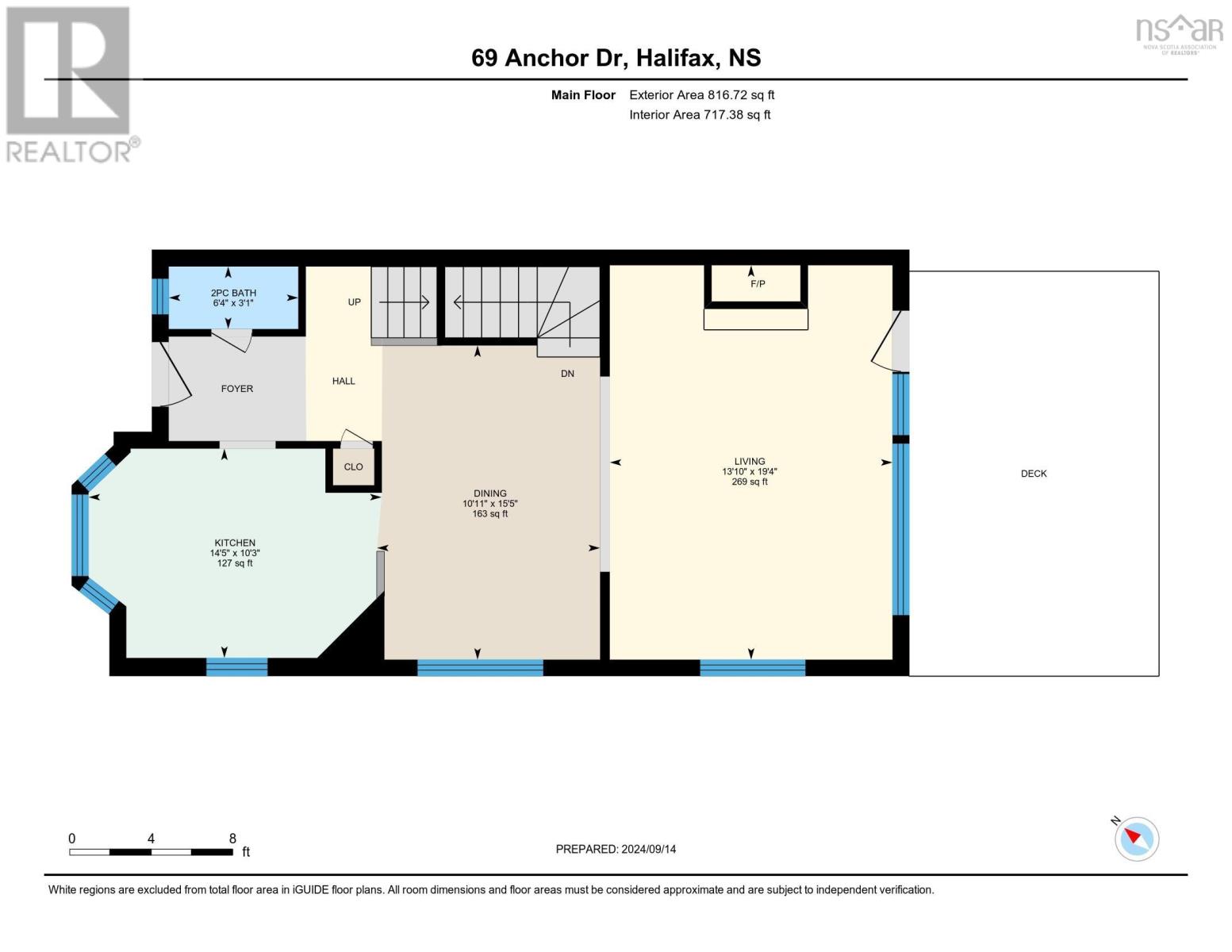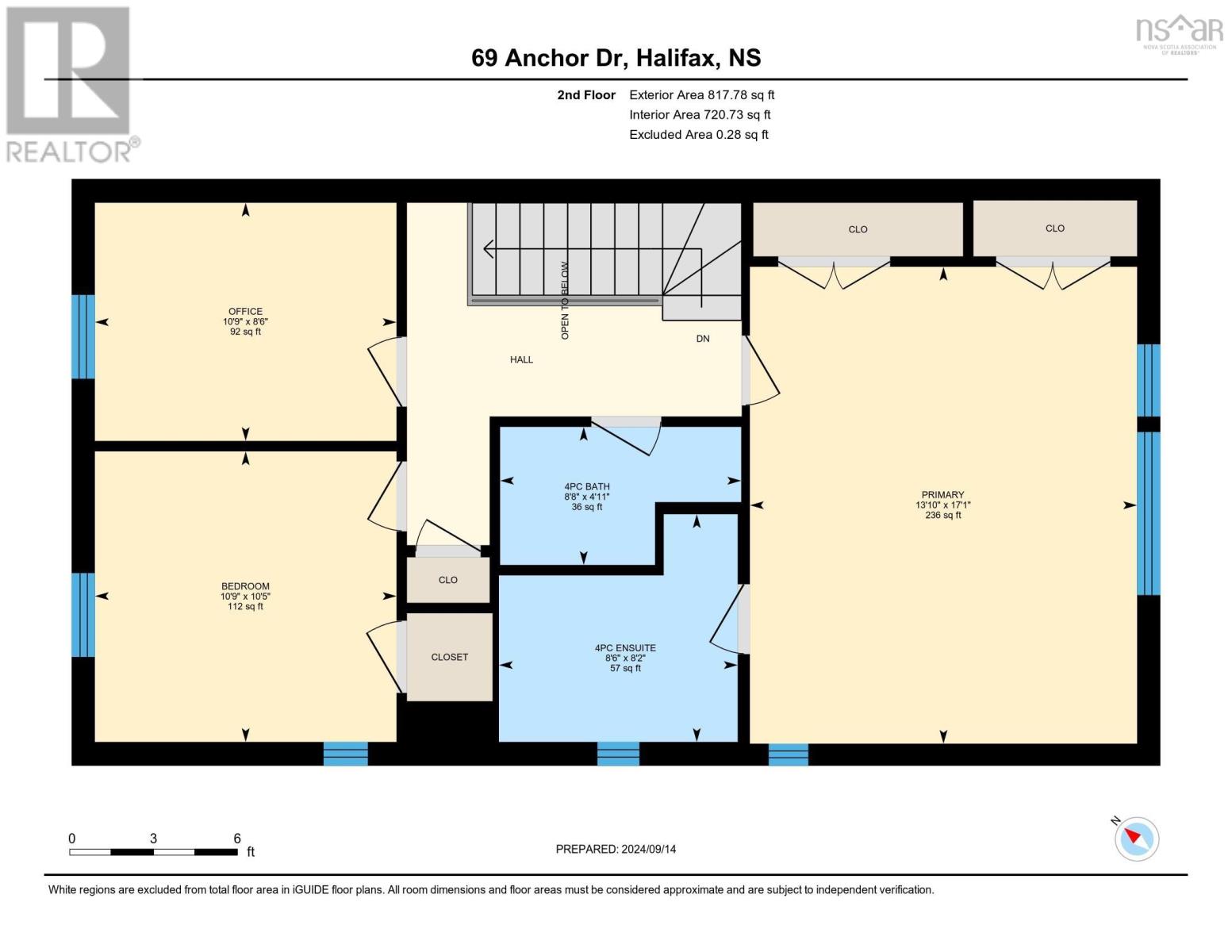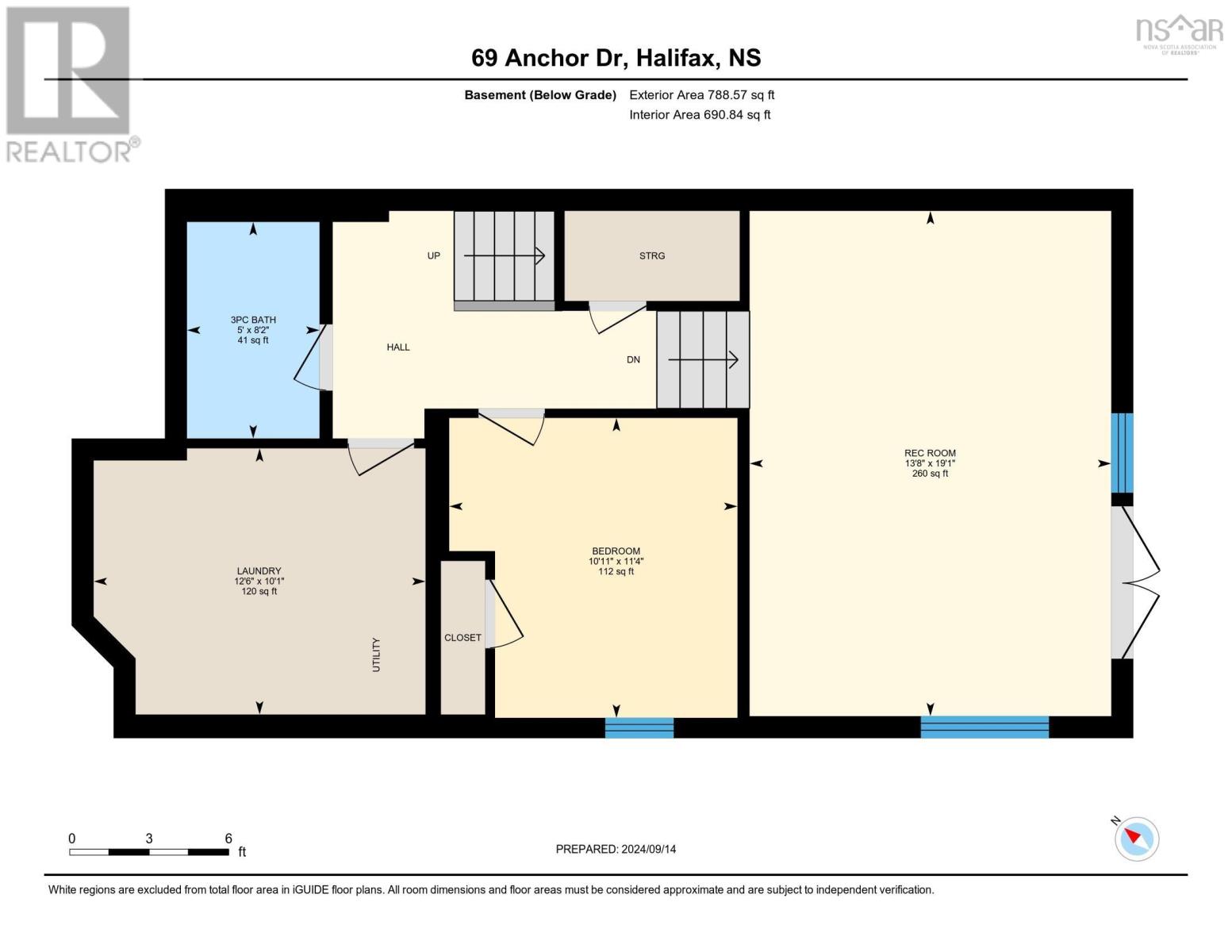4 Bedroom
4 Bathroom
Fireplace
Waterfront
Landscaped
$1,499,000
Nova Scotia, Northwest Arm luxury living! 69 Anchor Drive, a one-of-a-kind stately English end-unit townhouse on Regatta Point. This luxurious 4-bedroom 3.5 bath, 2-storey freehold home with above-grade basement offers breathtaking ocean views from every floor. The beautifully landscaped backyard is a gardeners dream, connecting to the boardwalk and bordering Regatta Park. The home features a bright, open-concept design that seamlessly blends a custom modern kitchen with breakfast nook, dining/living room space, where you can enjoy panoramic views of the Northwest Arm from the many windows. Propane fireplace with a stunning mantle adds warmth and elegance to the living room, while a spacious deck and full walkout basement offer additional spaces to soak in the coastal scenery. Main floor has high-end oak hardwood floors throughout and a main floor powder room. The primary suite provides serene water views and a spa-like ensuite, with three additional bedrooms offering versatility for family, guests, or a home office. Just minutes from downtown Halifax, this luxurious yet tranquil home offers direct access to parks, yacht clubs, scenic walking trails, and the citys finest dining and shopping, making it a truly exceptional waterfront property. (id:25286)
Property Details
|
MLS® Number
|
202422386 |
|
Property Type
|
Single Family |
|
Community Name
|
Halifax |
|
Amenities Near By
|
Park, Playground, Public Transit, Place Of Worship |
|
Community Features
|
Recreational Facilities, School Bus |
|
Features
|
Sloping |
|
Structure
|
Shed |
|
View Type
|
Ocean View, View Of Water |
|
Water Front Type
|
Waterfront |
Building
|
Bathroom Total
|
4 |
|
Bedrooms Above Ground
|
3 |
|
Bedrooms Below Ground
|
1 |
|
Bedrooms Total
|
4 |
|
Appliances
|
Cooktop, Oven, Dishwasher, Dryer, Washer, Refrigerator |
|
Basement Development
|
Finished |
|
Basement Features
|
Walk Out |
|
Basement Type
|
Full (finished) |
|
Constructed Date
|
1995 |
|
Exterior Finish
|
Brick |
|
Fireplace Present
|
Yes |
|
Flooring Type
|
Carpeted, Ceramic Tile, Hardwood |
|
Foundation Type
|
Poured Concrete |
|
Half Bath Total
|
1 |
|
Stories Total
|
2 |
|
Total Finished Area
|
2129 Sqft |
|
Type
|
Row / Townhouse |
|
Utility Water
|
Municipal Water |
Land
|
Acreage
|
No |
|
Land Amenities
|
Park, Playground, Public Transit, Place Of Worship |
|
Landscape Features
|
Landscaped |
|
Sewer
|
Municipal Sewage System |
|
Size Irregular
|
0.0779 |
|
Size Total
|
0.0779 Ac |
|
Size Total Text
|
0.0779 Ac |
Rooms
| Level |
Type |
Length |
Width |
Dimensions |
|
Second Level |
Primary Bedroom |
|
|
17.1 x 13.10 |
|
Second Level |
Ensuite (# Pieces 2-6) |
|
|
8.6 x 8.2 -jog |
|
Second Level |
Bath (# Pieces 1-6) |
|
|
8.8 x 4.11 - jog |
|
Second Level |
Bedroom |
|
|
10.9 x 10.5 |
|
Second Level |
Bedroom |
|
|
10.9 x 8.6 |
|
Basement |
Family Room |
|
|
19.1 x 13.8 |
|
Basement |
Bedroom |
|
|
11.4 x 10.11 |
|
Basement |
Bath (# Pieces 1-6) |
|
|
8;2 x 5 |
|
Basement |
Laundry Room |
|
|
12.6 x 10.1 |
|
Main Level |
Foyer |
|
|
6.4 x 5.1 |
|
Main Level |
Kitchen |
|
|
14.5 x 10.3 |
|
Main Level |
Dining Room |
|
|
15.5 x 10.1 |
|
Main Level |
Living Room |
|
|
19.4 x 13.10 |
|
Main Level |
Bath (# Pieces 1-6) |
|
|
6.4 x 3.1 |
https://www.realtor.ca/real-estate/27421513/69-anchor-drive-halifax-halifax

