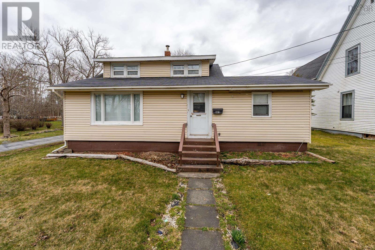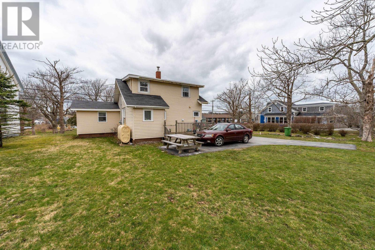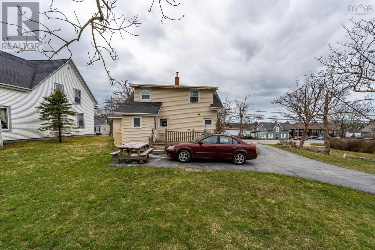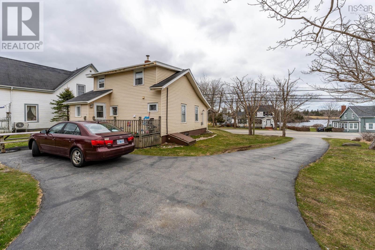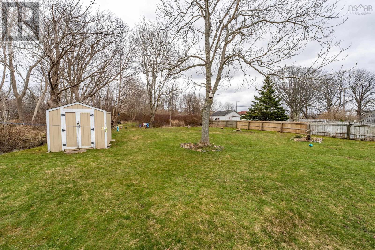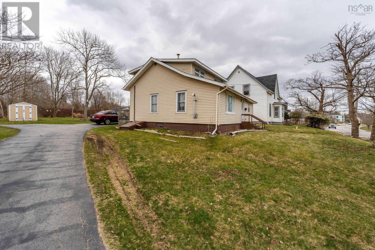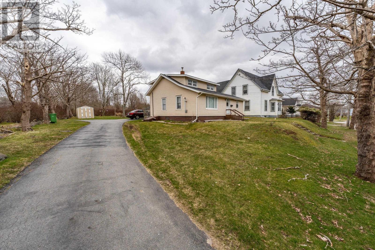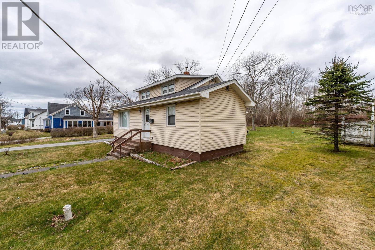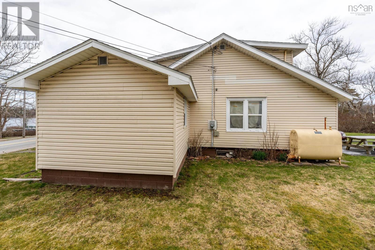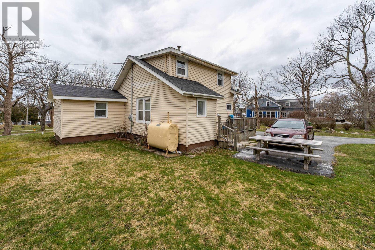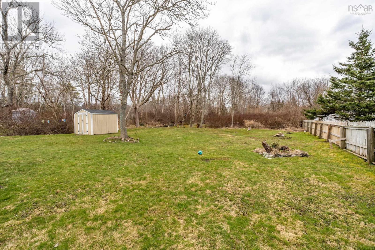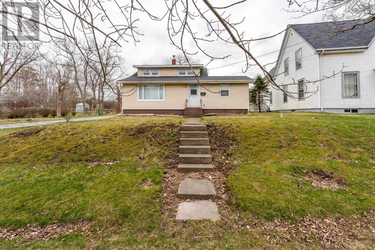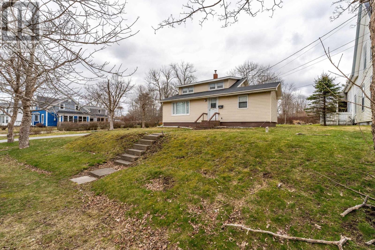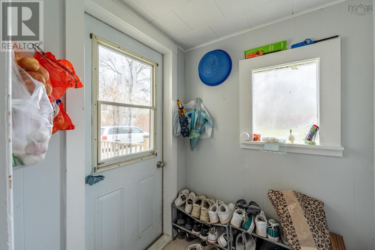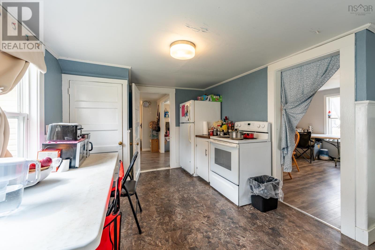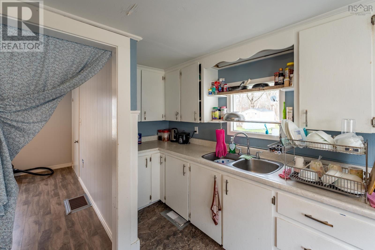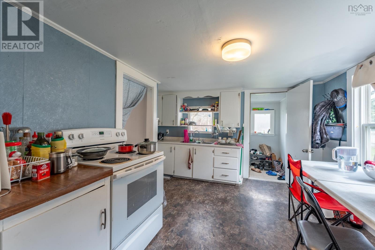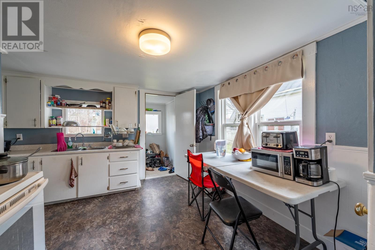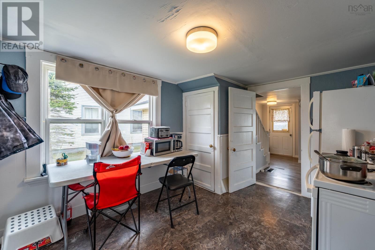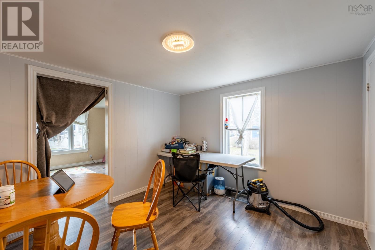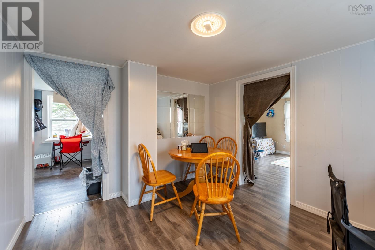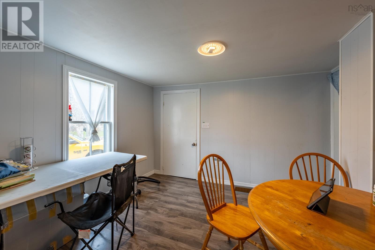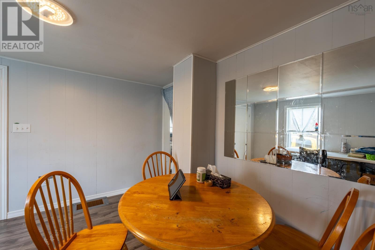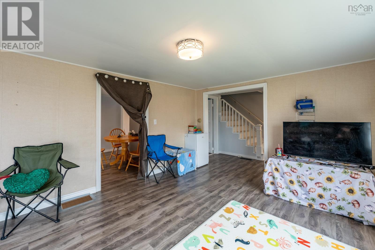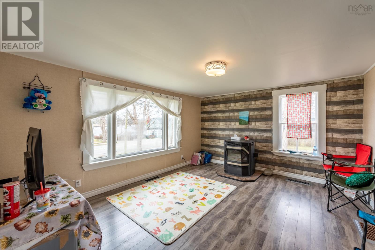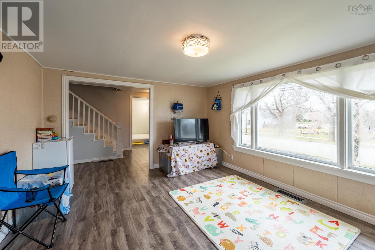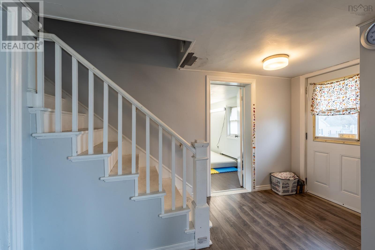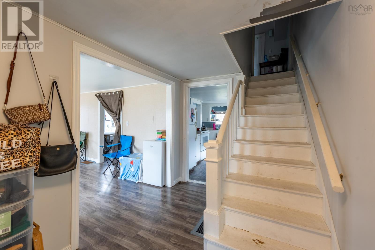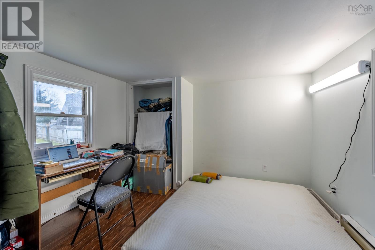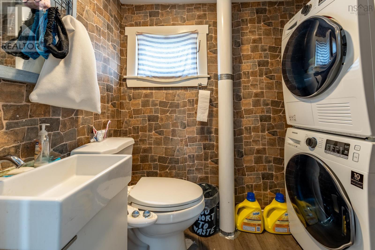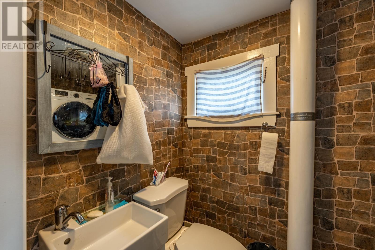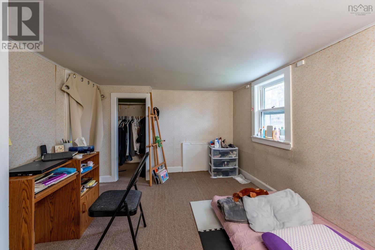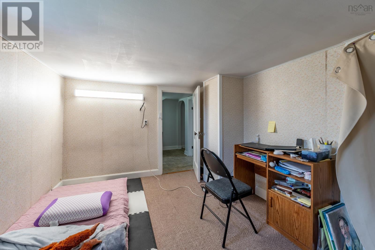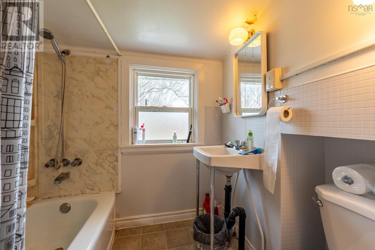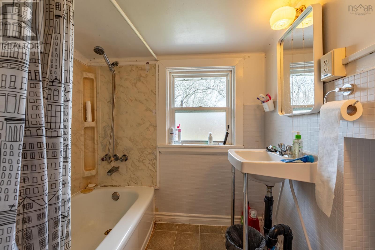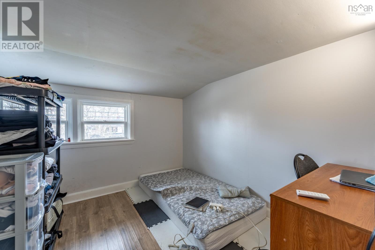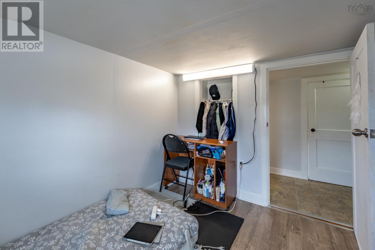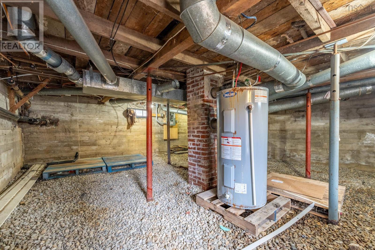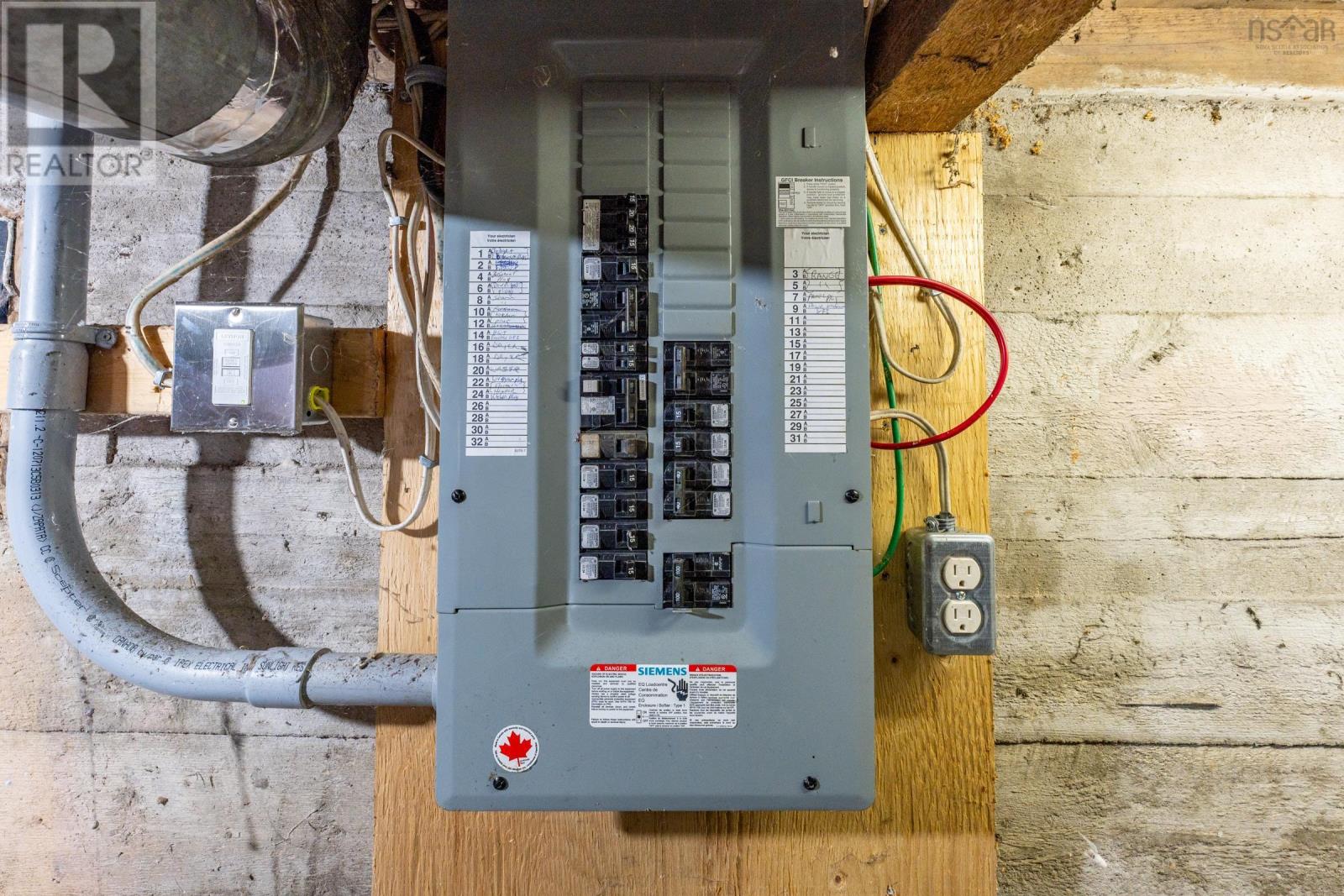3 Bedroom
2 Bathroom
1026 sqft
Landscaped
$249,900
3 bedroom 1-1/2 bathroom home centrally located in the desirable Meadowfields School District. This home is conveniently located on Main Street in Yarmouth North, across from Lake Milo, close to the Hospital, and within easy walking distance to the public transit route. The generous 0.3-acre lot offers a paved driveway with parking, a storage shed, a private back yard, and backs onto the Rail Trail system. The main floor has the kitchen, dining room, nice-sized living room with cozy pellet stove, primary bedroom, laundry with 2-piece bathroom, foyer at the front and mudroom at the back. Upstairs are 2 more bedrooms (one with a large bonus room) and a 4-piece bathroom. Book your showing today! (id:25286)
Property Details
|
MLS® Number
|
202406572 |
|
Property Type
|
Single Family |
|
Community Name
|
Yarmouth |
|
Amenities Near By
|
Golf Course, Park, Playground, Public Transit, Shopping, Place Of Worship, Beach |
|
Community Features
|
Recreational Facilities, School Bus |
|
Structure
|
Shed |
Building
|
Bathroom Total
|
2 |
|
Bedrooms Above Ground
|
3 |
|
Bedrooms Total
|
3 |
|
Appliances
|
Stove, Refrigerator |
|
Constructed Date
|
1947 |
|
Construction Style Attachment
|
Detached |
|
Exterior Finish
|
Vinyl |
|
Flooring Type
|
Carpeted, Laminate, Vinyl |
|
Foundation Type
|
Poured Concrete |
|
Half Bath Total
|
1 |
|
Stories Total
|
2 |
|
Size Interior
|
1026 Sqft |
|
Total Finished Area
|
1026 Sqft |
|
Type
|
House |
|
Utility Water
|
Municipal Water |
Parking
Land
|
Acreage
|
No |
|
Land Amenities
|
Golf Course, Park, Playground, Public Transit, Shopping, Place Of Worship, Beach |
|
Landscape Features
|
Landscaped |
|
Sewer
|
Municipal Sewage System |
|
Size Irregular
|
0.365 |
|
Size Total
|
0.365 Ac |
|
Size Total Text
|
0.365 Ac |
Rooms
| Level |
Type |
Length |
Width |
Dimensions |
|
Second Level |
Other |
|
|
7.4 x 4. (Hall) |
|
Second Level |
Bath (# Pieces 1-6) |
|
|
6.2 x 4.11 |
|
Second Level |
Bedroom |
|
|
9.5 x 8 |
|
Second Level |
Bedroom |
|
|
12.4 x 9.5 + 9.4 x 8.6 |
|
Main Level |
Mud Room |
|
|
5.10 x 4.7 |
|
Main Level |
Kitchen |
|
|
13.7 x 3.10 + 10.6 x 9.9 |
|
Main Level |
Dining Room |
|
|
11.2 x 10 |
|
Main Level |
Bath (# Pieces 1-6) |
|
|
7.4 x 3.11 |
|
Main Level |
Living Room |
|
|
14.1 x 11.7 |
|
Main Level |
Foyer |
|
|
11.7 x 6.9 |
|
Main Level |
Primary Bedroom |
|
|
10.11 x 10.5 |
https://www.realtor.ca/real-estate/26724957/681-main-street-yarmouth-yarmouth

