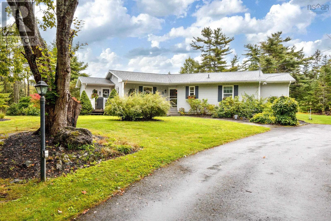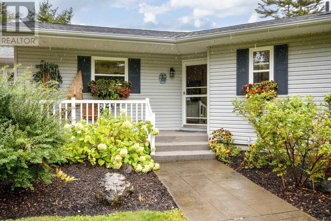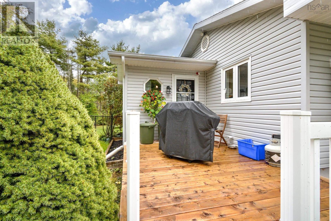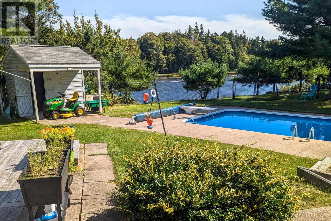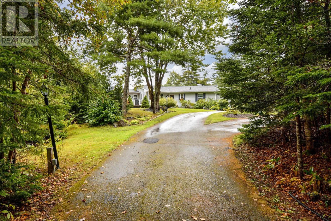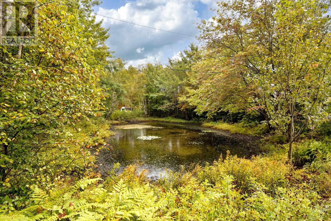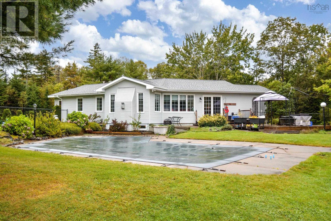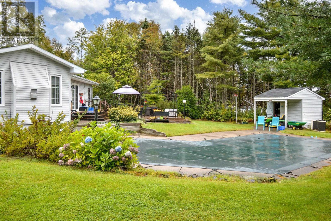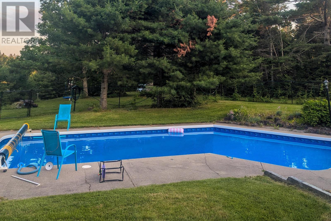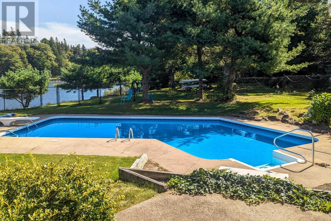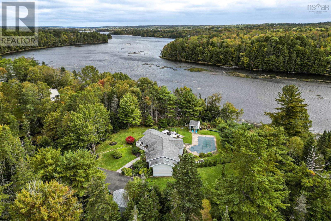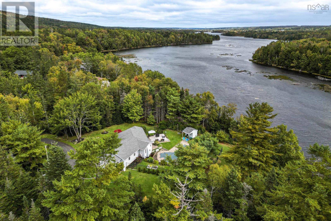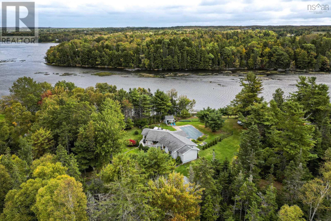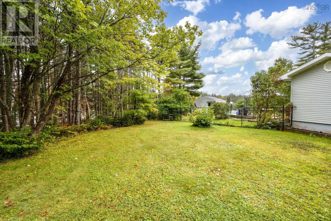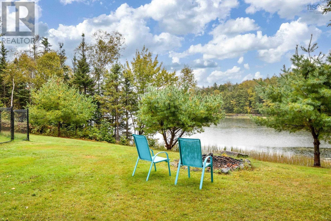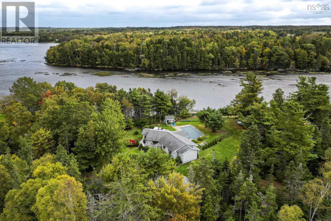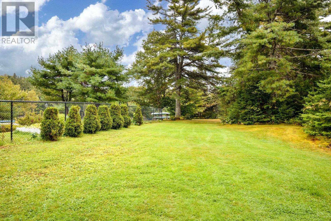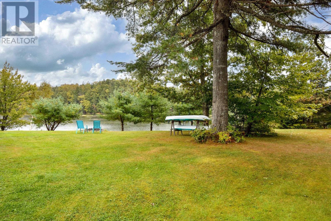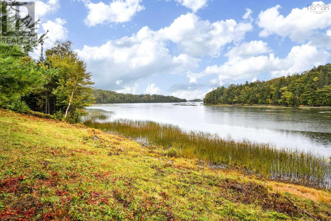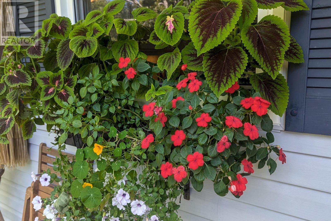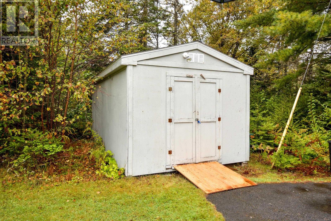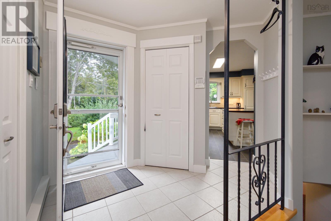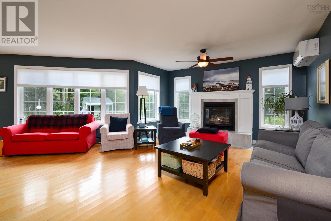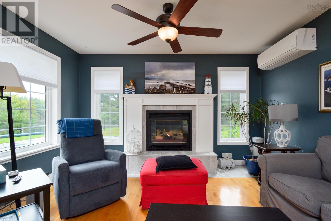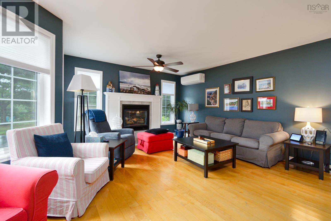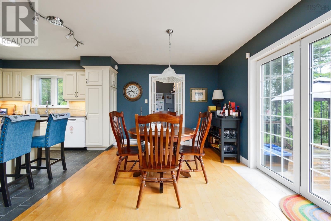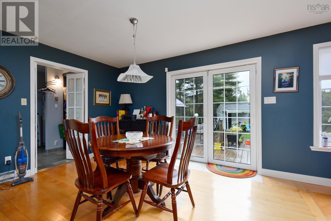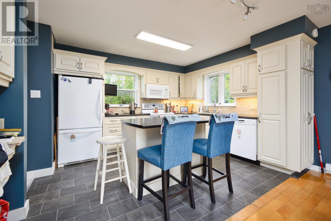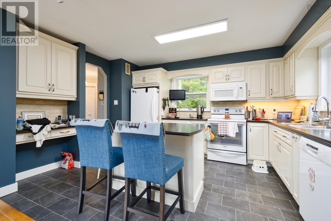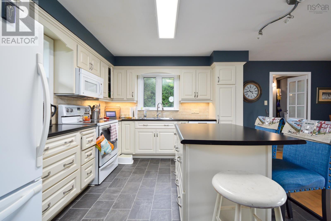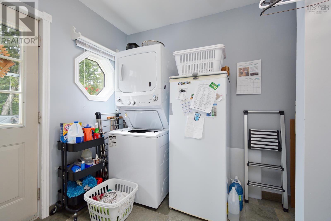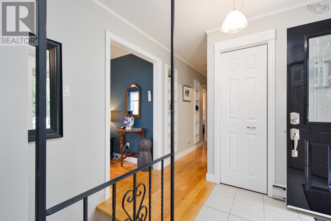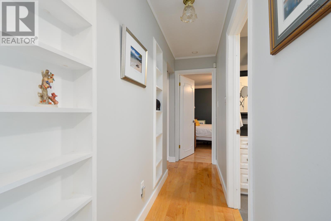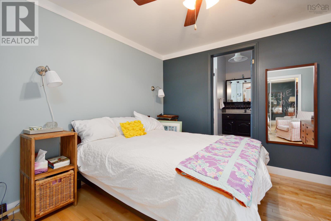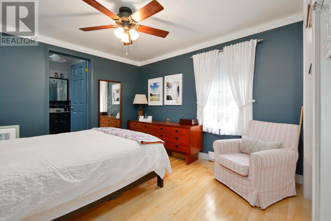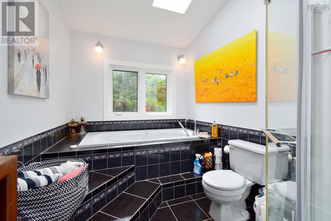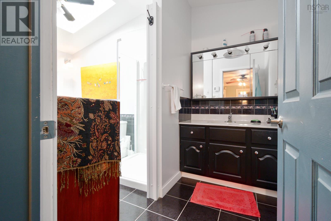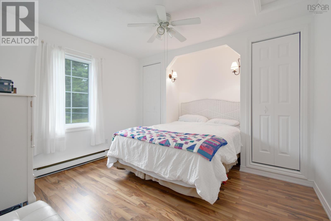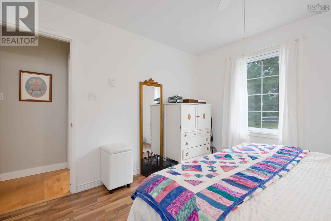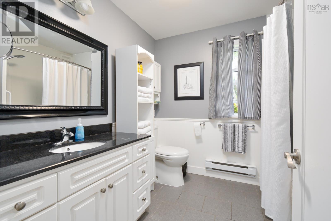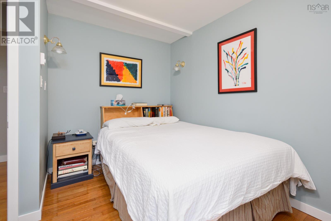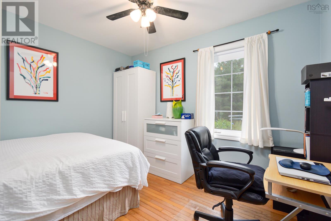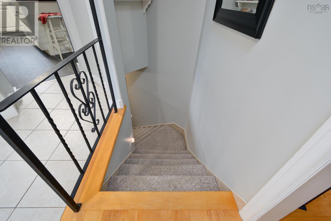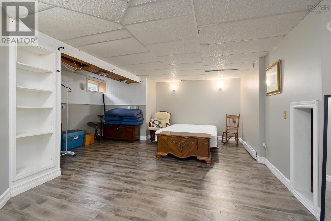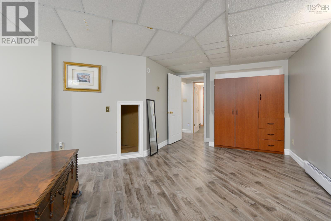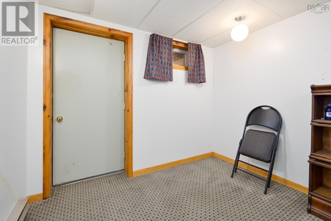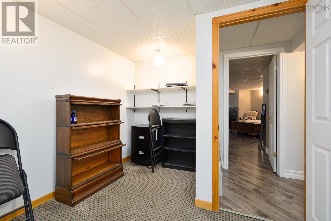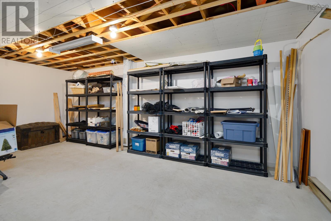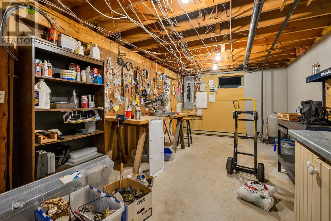3 Bedroom
2 Bathroom
Bungalow
Fireplace
Inground Pool
Heat Pump
Waterfront On Lake
Acreage
Landscaped
$599,900
Looking for a private retreat that offers the ultimate in country serenity but just minutes from all the amenities available in Nova Scotia's second largest municipality? Welcome to 68 Hanartwood Drive! Located in the heart of beautiful Coxheath with stunning water-frontage and loads of undeveloped land along the spectacular Sydney River, this property is in one of the most highly desired neighbourhoods in all of Cape Breton. Approach this magnificent home along its stately driveway at the end of a quiet cul de sac. A pond near the start of the driveway freezes over during the winter months creating a natural skating rink. The driveway winds its way through the trees and the house and yard at the end are completely hidden and private. An immaculate 1600 square foot bungalow stands proudly on this remarkable 1.8 acre property with approximately 250 feet of water frontage and offers endless opportunities for you and your family to enjoy all aspects of "country-living" in the city. Upon entering the house, you will be impressed by the open-concept kitchen/living/dining area, which features a gorgeous propane fireplace and huge windows through which you will savour the most breathtaking vistas. The "walk-out" from the main level offers an ideal vantage point where you can enjoy the incredible backyard with its in-ground pool and, of course, the mesmerizing view of the river. Near the main "walk-out" doors you will find an exclusive patio and gazebo, the ideal setting for entertaining and the place you will enjoy your morning coffee each day. This level also includes a large primary bedroom, with its luxurious en suite 4-piece bathroom and there are are also two large bedrooms (with amazing waterfront views) and an additional 3-piece bathroom. The lower level has a large recreation area and plenty of storage.This property is just a short drive to sports fields, fabulous schools, hiking trails, shopping and the regional hospital. Walk this property, it is a must see!! (id:25286)
Property Details
|
MLS® Number
|
202423486 |
|
Property Type
|
Single Family |
|
Community Name
|
Coxheath |
|
Amenities Near By
|
Golf Course, Playground, Shopping |
|
Community Features
|
School Bus |
|
Features
|
Gazebo |
|
Pool Type
|
Inground Pool |
|
Structure
|
Shed |
|
Water Front Type
|
Waterfront On Lake |
Building
|
Bathroom Total
|
2 |
|
Bedrooms Above Ground
|
3 |
|
Bedrooms Total
|
3 |
|
Architectural Style
|
Bungalow |
|
Constructed Date
|
1981 |
|
Construction Style Attachment
|
Detached |
|
Cooling Type
|
Heat Pump |
|
Exterior Finish
|
Vinyl |
|
Fireplace Present
|
Yes |
|
Flooring Type
|
Carpeted, Ceramic Tile, Concrete, Hardwood, Laminate, Tile |
|
Foundation Type
|
Poured Concrete |
|
Stories Total
|
1 |
|
Total Finished Area
|
1642 Sqft |
|
Type
|
House |
|
Utility Water
|
Drilled Well |
Parking
Land
|
Acreage
|
Yes |
|
Land Amenities
|
Golf Course, Playground, Shopping |
|
Landscape Features
|
Landscaped |
|
Sewer
|
Septic System |
|
Size Irregular
|
1.82 |
|
Size Total
|
1.82 Ac |
|
Size Total Text
|
1.82 Ac |
Rooms
| Level |
Type |
Length |
Width |
Dimensions |
|
Lower Level |
Den |
|
|
9.3x7.8+10.11x5.4 |
|
Lower Level |
Recreational, Games Room |
|
|
9.6x5.9+12.3x16.6 Irregular |
|
Lower Level |
Storage |
|
|
9.6x19.10 |
|
Lower Level |
Utility Room |
|
|
22x10.7 |
|
Main Level |
Bath (# Pieces 1-6) |
|
|
8.2x7.9 |
|
Main Level |
Dining Room |
|
|
12.8x10 |
|
Main Level |
Living Room |
|
|
17x13+10x10.8 |
|
Main Level |
Kitchen |
|
|
12.10x11 |
|
Main Level |
Laundry Room |
|
|
8.4x11.1 |
|
Main Level |
Primary Bedroom |
|
|
11.10x11.12 |
|
Main Level |
Ensuite (# Pieces 2-6) |
|
|
14.11x7.3 |
https://www.realtor.ca/real-estate/27479540/68-hanartwood-drive-drive-coxheath-coxheath

