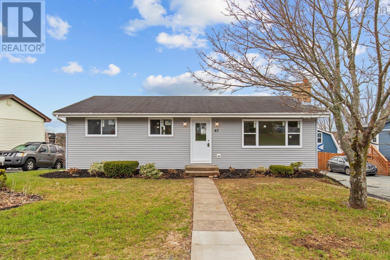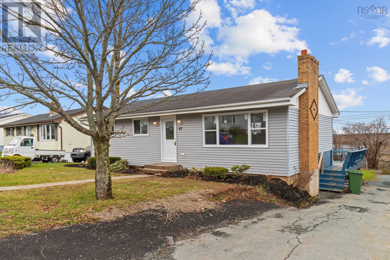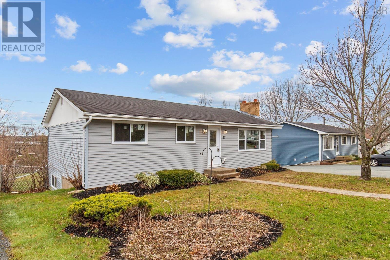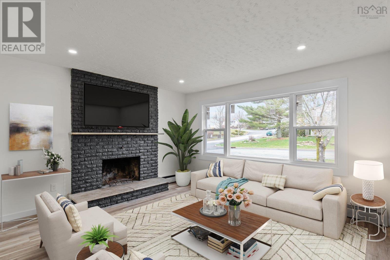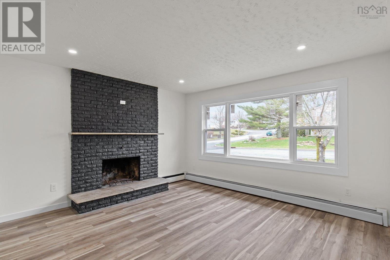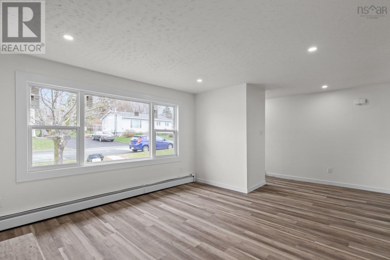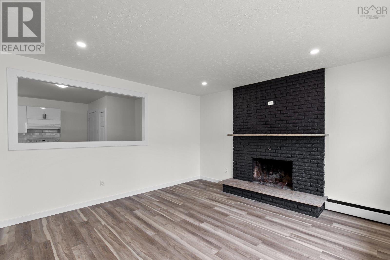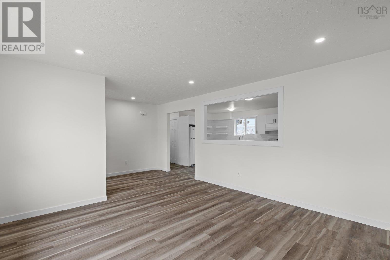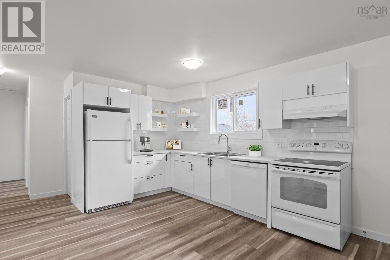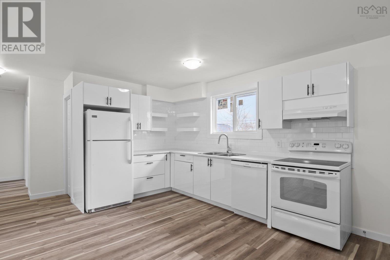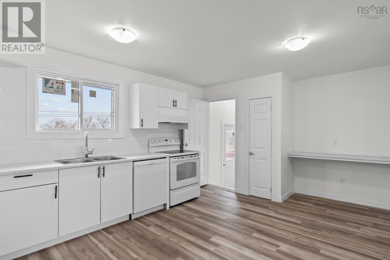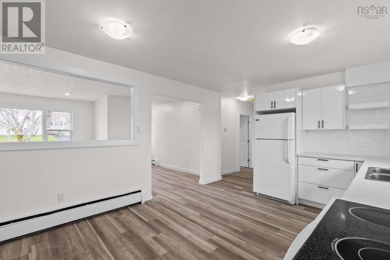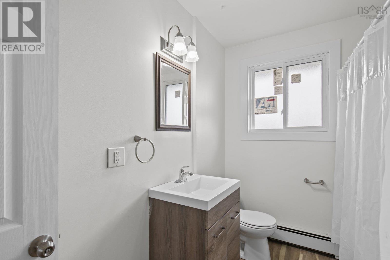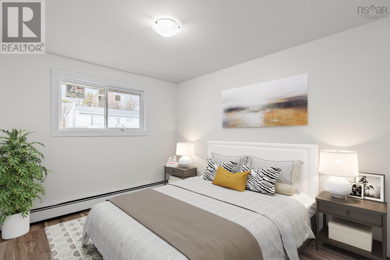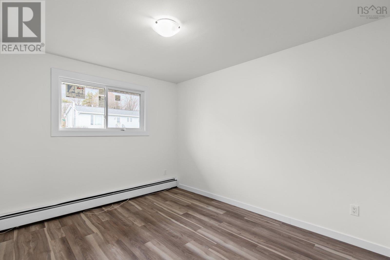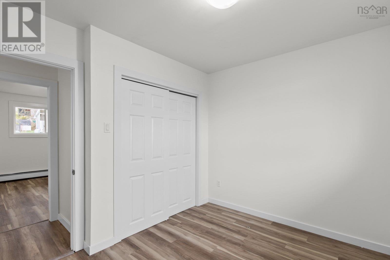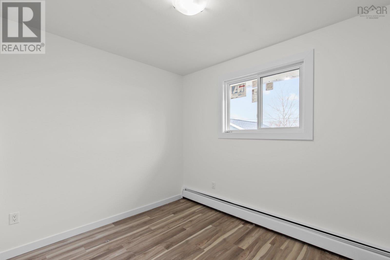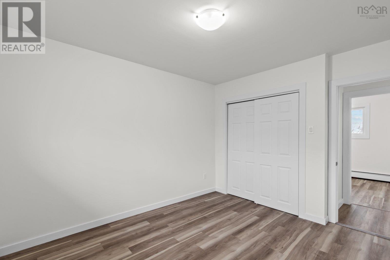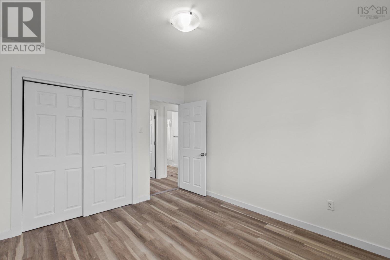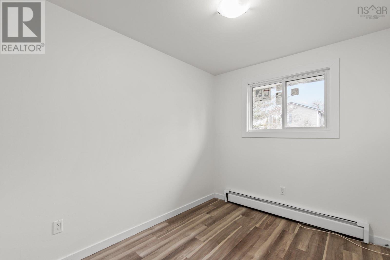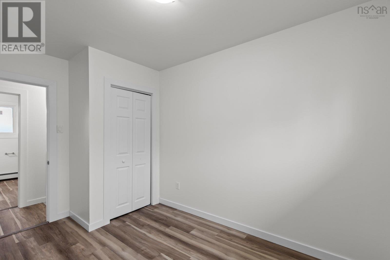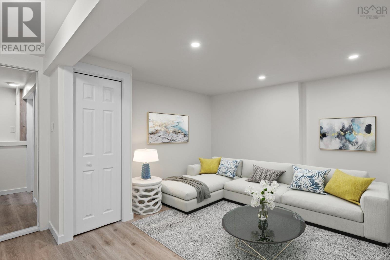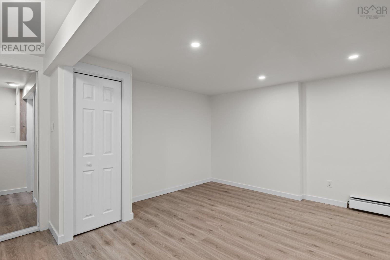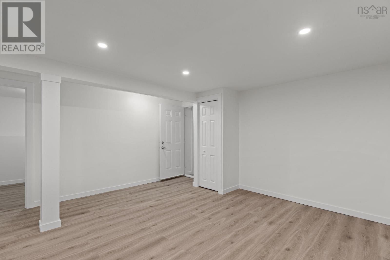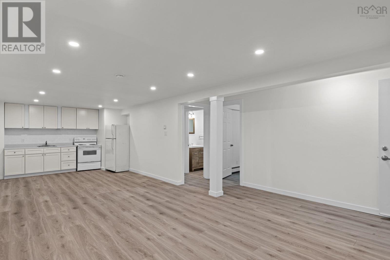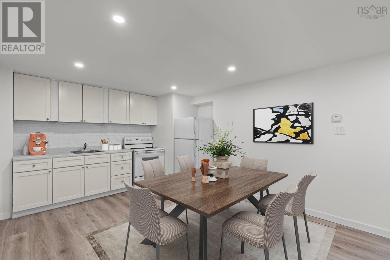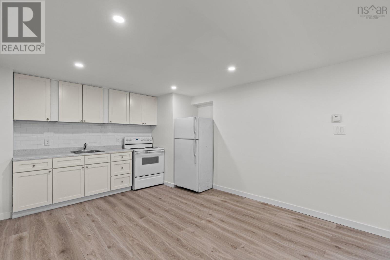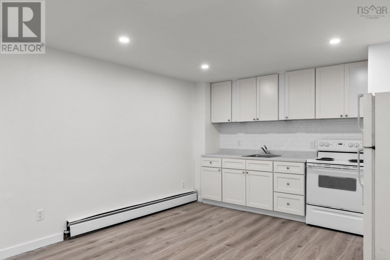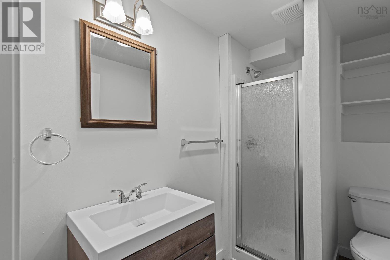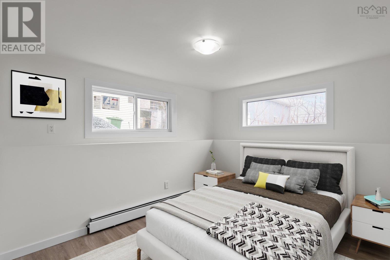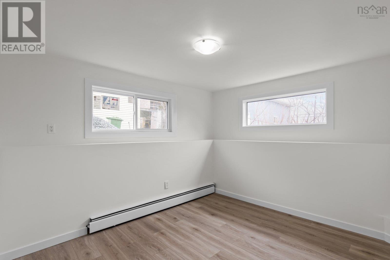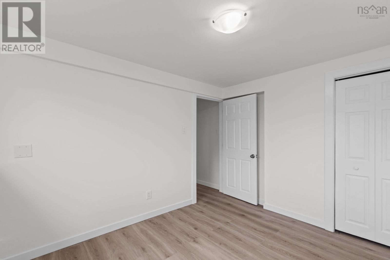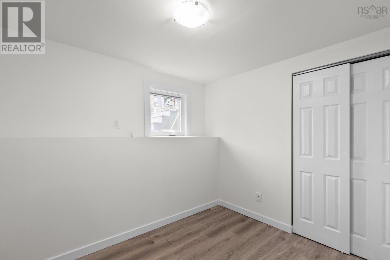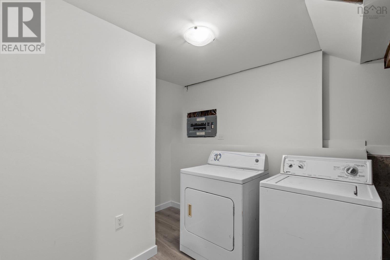5 Bedroom
2 Bathroom
1996 sqft
Bungalow
$549,900
Welcome to 67 Polara Drive ? The Home That Has It All Looking for a home that?s move in ready, modern, and makes financial sense? Look no further. This beautifully updated 5-bedroom, 2-bathroom bungalow offers the best of both worlds, a stylish, fully renovated main home and an income generating 2-bedroom, 1-bathroom basement suite with its own private entrance. Perfect for offsetting your mortgage or creating space for extended family, without compromising your privacy. Renovated top to bottom in 2022, with thoughtful updates since, including a metal roof (2024), new furnace (2025), and a refreshed deck (2024), this home is turnkey and built to last. Whether you're a first-time buyer, growing family, or someone planning for the future, this property checks all the boxes. Located in a quiet, family friendly neighborhood in Lower Sackville, it's close to everything you need while still offering the peace and space you want. Spend less time worrying about renovations and maintenance and more time doing what matters most: travel, family, savings, or simply enjoying your home. Come see what makes 67 Polara Drive so special. Opportunities like this don?t come around often. (id:25286)
Property Details
|
MLS® Number
|
202506790 |
|
Property Type
|
Single Family |
|
Community Name
|
Lower Sackville |
Building
|
Bathroom Total
|
2 |
|
Bedrooms Above Ground
|
3 |
|
Bedrooms Below Ground
|
2 |
|
Bedrooms Total
|
5 |
|
Architectural Style
|
Bungalow |
|
Construction Style Attachment
|
Detached |
|
Exterior Finish
|
Vinyl |
|
Flooring Type
|
Laminate, Vinyl Plank |
|
Foundation Type
|
Poured Concrete |
|
Stories Total
|
1 |
|
Size Interior
|
1996 Sqft |
|
Total Finished Area
|
1996 Sqft |
|
Type
|
House |
|
Utility Water
|
Municipal Water |
Land
|
Acreage
|
No |
|
Sewer
|
Municipal Sewage System |
|
Size Irregular
|
0.1641 |
|
Size Total
|
0.1641 Ac |
|
Size Total Text
|
0.1641 Ac |
Rooms
| Level |
Type |
Length |
Width |
Dimensions |
|
Basement |
Living Room |
|
|
14 x 11.5 |
|
Basement |
Kitchen |
|
|
14 x 11.5 |
|
Basement |
Bedroom |
|
|
7.5 x 9.10 |
|
Basement |
Bedroom |
|
|
10.10 x 9.3 |
|
Basement |
Laundry Room |
|
|
6.5 x 7.3 + JOG |
|
Basement |
Bath (# Pieces 1-6) |
|
|
4.6 x 7.9 |
|
Main Level |
Living Room |
|
|
13.2 x 20.5 |
|
Main Level |
Kitchen |
|
|
11.8 x 17.10 |
|
Main Level |
Primary Bedroom |
|
|
12.2 x 10.2 |
|
Main Level |
Bedroom |
|
|
8.2 x 12.2 |
|
Main Level |
Bedroom |
|
|
9.2 x 10.2 |
|
Main Level |
Bath (# Pieces 1-6) |
|
|
4 x 9.1 |
|
Main Level |
Utility Room |
|
|
11.11 x 7.6 |
https://www.realtor.ca/real-estate/28119592/67-polara-drive-lower-sackville-lower-sackville

