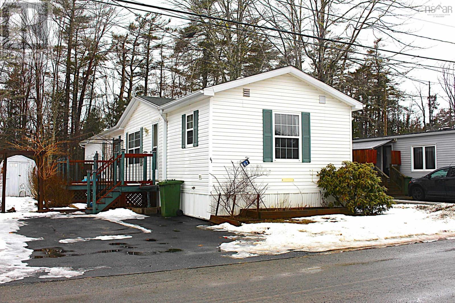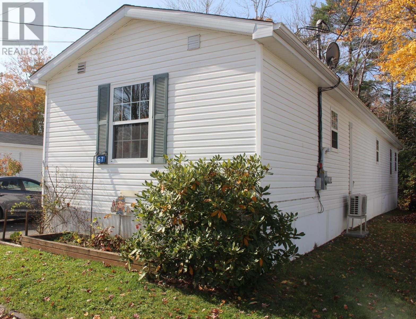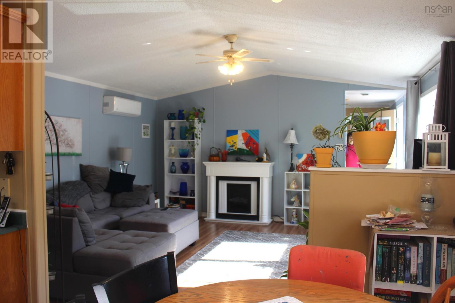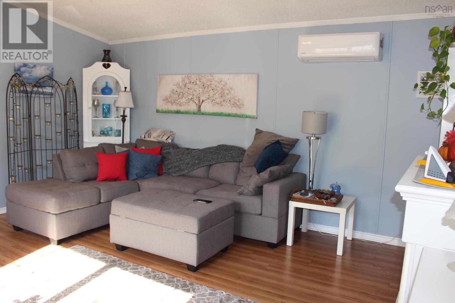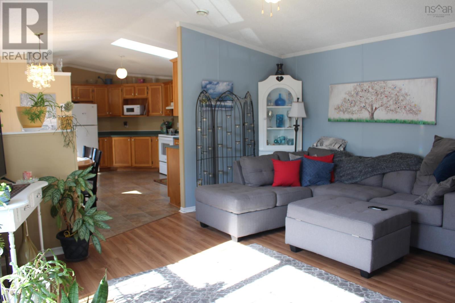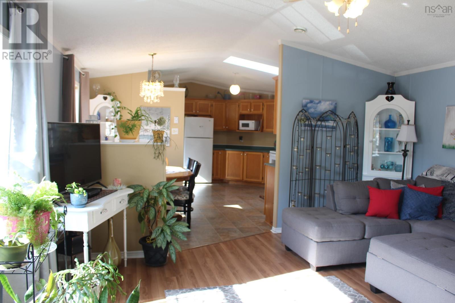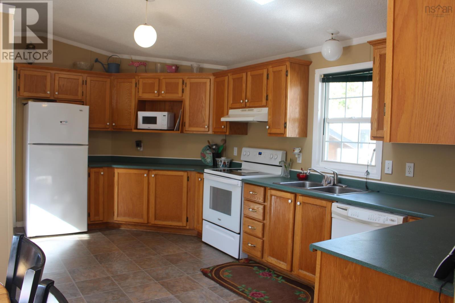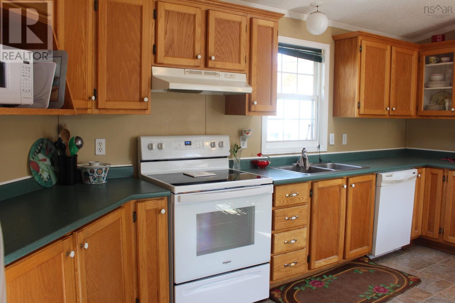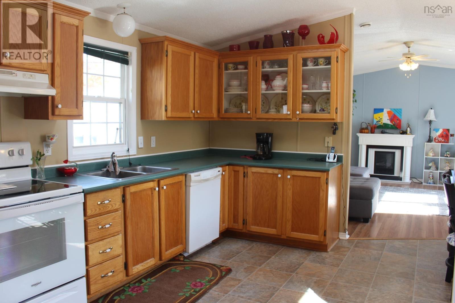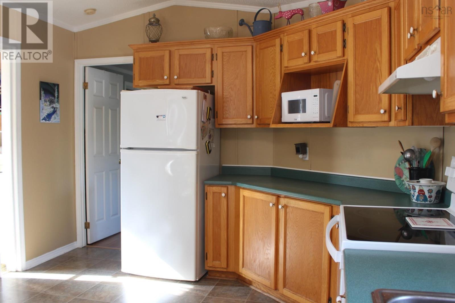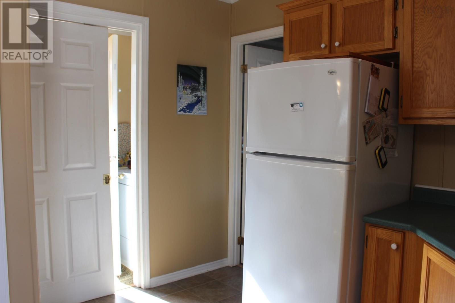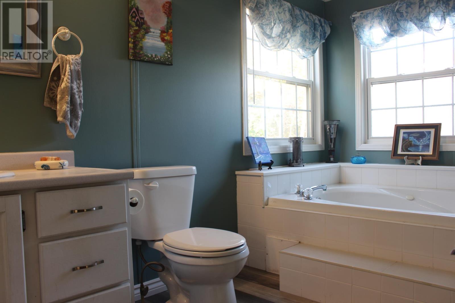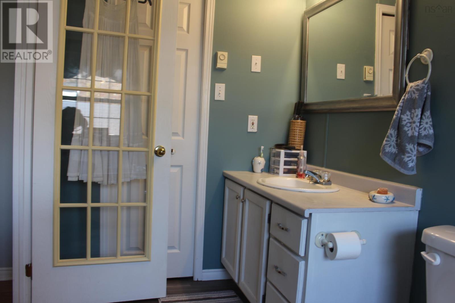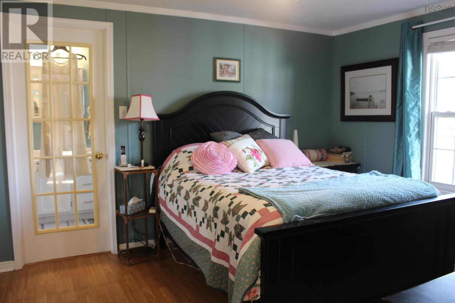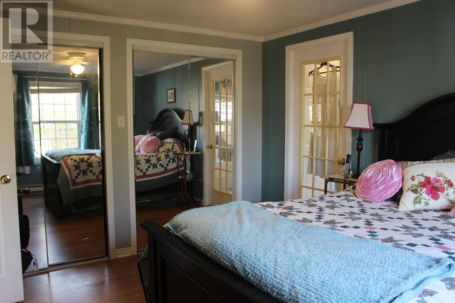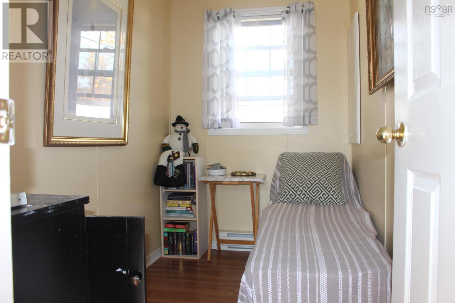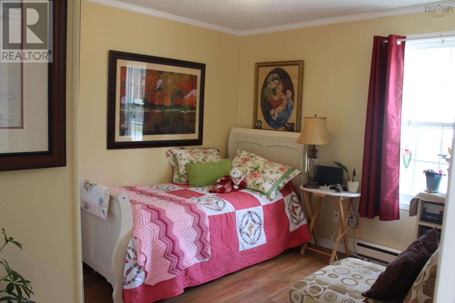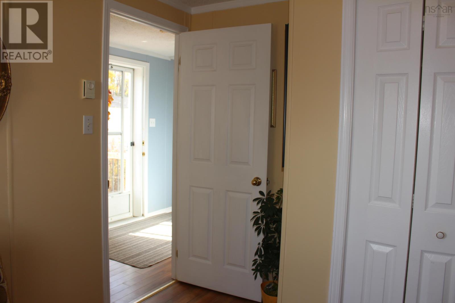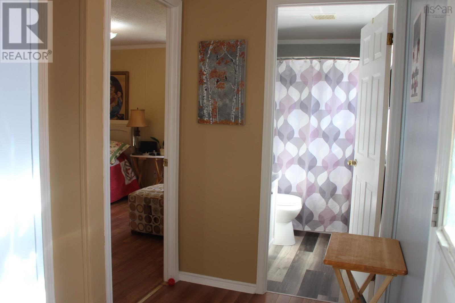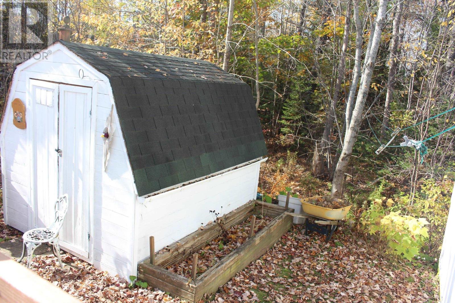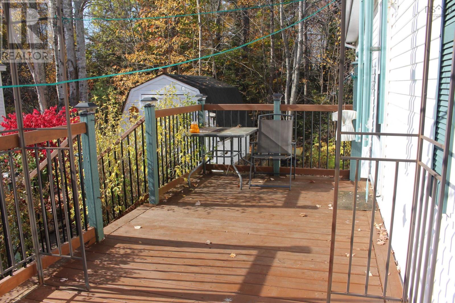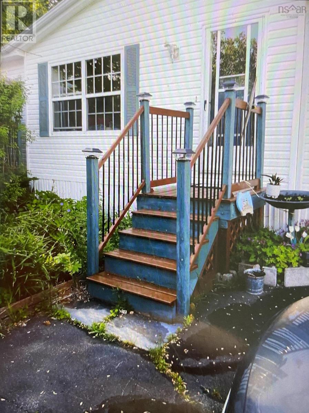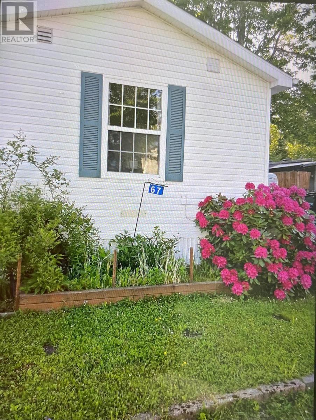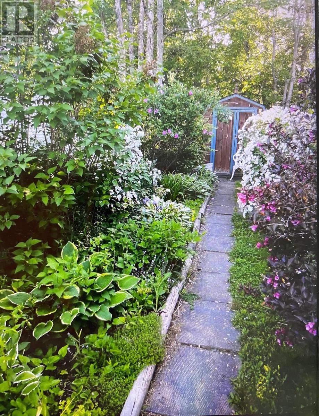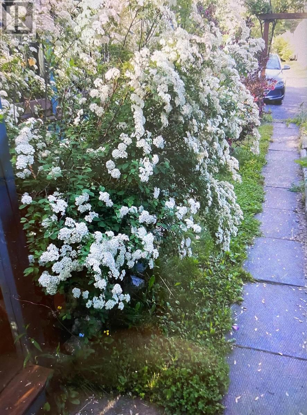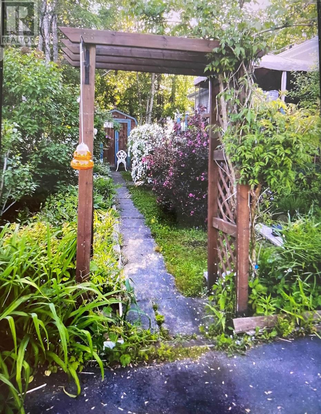2 Bedroom
2 Bathroom
1088 sqft
Mini
Heat Pump
Landscaped
$244,900
Located across from the Big Stop....Welcome to Enfield Estates! This charming mini home is waiting for it's new family! Featuring a beautifully landscaped yard full of colorful perennials and shrubs - a gardeners delight- and cozy deck to relax on after a long day. As you enter you will find the open concept living and kitchen area. The kitchen features plenty of storage and cooking space plus a dining nook that looks into your yard, pocket door to the laundry area and entrance to the deck. A freshly painted, spacious and bright living room with ductless heat pump for year round comfort. At the far end of the home you will find the primary bedroom with 2 double closets and a 3 piece ensuite with large soaker tub. At the front end you have the 2nd bedroom, office or playroom space and the 4 piece bathroom. Just 20 minutes to Dartmouth or 30 minutes to Truro, this centrally located home is close to all amenities your families needs! (id:25286)
Property Details
|
MLS® Number
|
202503839 |
|
Property Type
|
Single Family |
|
Community Name
|
Enfield |
|
Amenities Near By
|
Golf Course, Park, Playground, Public Transit, Shopping, Place Of Worship |
|
Community Features
|
Recreational Facilities, School Bus |
|
Features
|
Treed, Level |
|
Structure
|
Shed |
Building
|
Bathroom Total
|
2 |
|
Bedrooms Above Ground
|
2 |
|
Bedrooms Total
|
2 |
|
Appliances
|
Stove, Dishwasher, Refrigerator |
|
Architectural Style
|
Mini |
|
Basement Type
|
None |
|
Constructed Date
|
1998 |
|
Cooling Type
|
Heat Pump |
|
Exterior Finish
|
Vinyl |
|
Flooring Type
|
Laminate |
|
Stories Total
|
1 |
|
Size Interior
|
1088 Sqft |
|
Total Finished Area
|
1088 Sqft |
|
Type
|
Mobile Home |
|
Utility Water
|
Well |
Land
|
Acreage
|
No |
|
Land Amenities
|
Golf Course, Park, Playground, Public Transit, Shopping, Place Of Worship |
|
Landscape Features
|
Landscaped |
|
Sewer
|
Municipal Sewage System |
|
Size Total Text
|
Under 1/2 Acre |
Rooms
| Level |
Type |
Length |
Width |
Dimensions |
|
Main Level |
Kitchen |
|
|
9.2 x 16.11 |
|
Main Level |
Dining Nook |
|
|
5.7 x 9.10 |
|
Main Level |
Living Room |
|
|
15 x 15.8 |
|
Main Level |
Primary Bedroom |
|
|
11.2 x 12.8 |
|
Main Level |
Ensuite (# Pieces 2-6) |
|
|
5.8 x 12.8 |
|
Main Level |
Bedroom |
|
|
9.9 x 9 |
|
Main Level |
Den |
|
|
8.5 x 4.11 |
|
Main Level |
Bath (# Pieces 1-6) |
|
|
5 x 6 |
https://www.realtor.ca/real-estate/27965151/67-joshua-street-enfield-enfield

