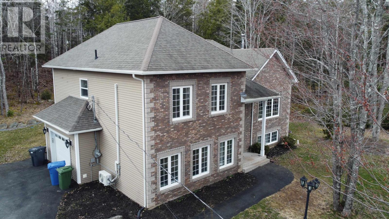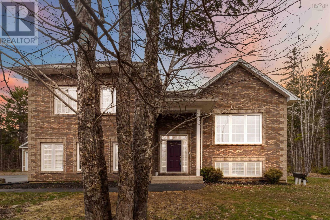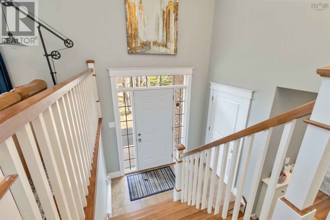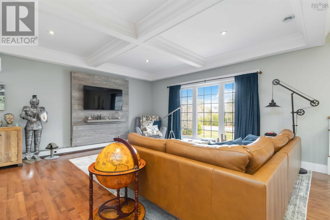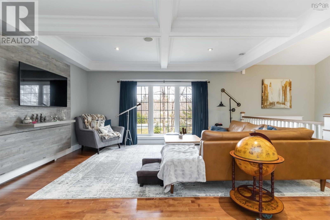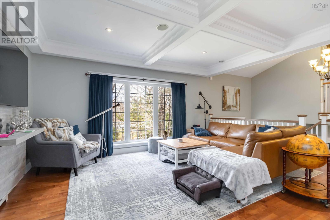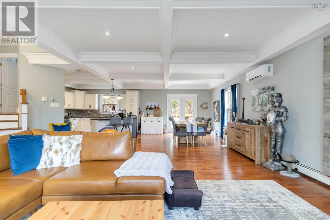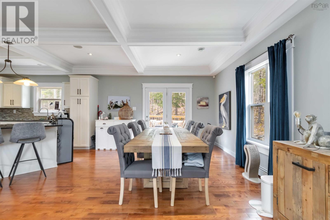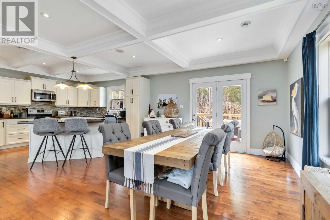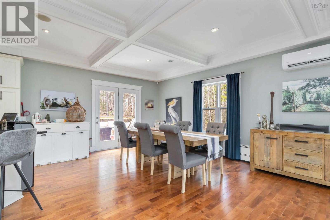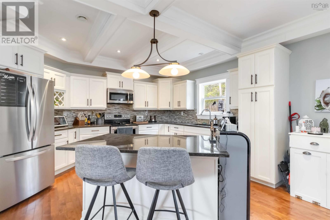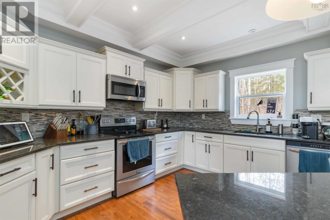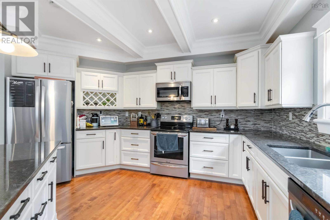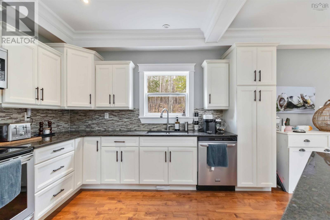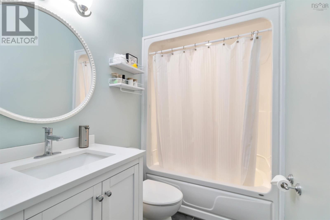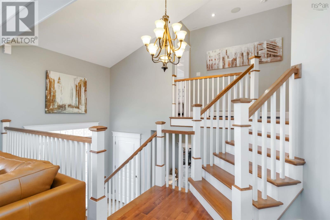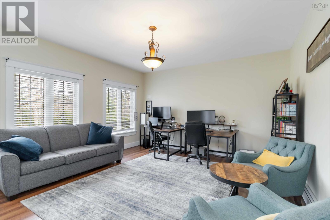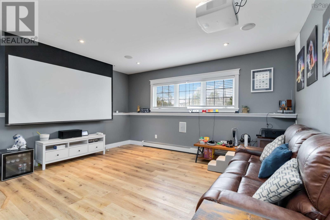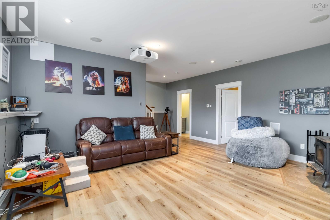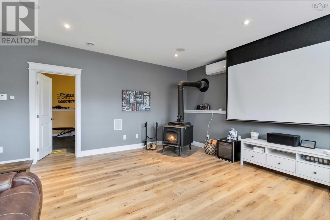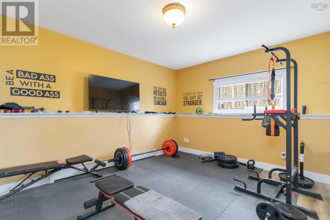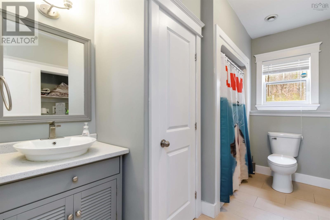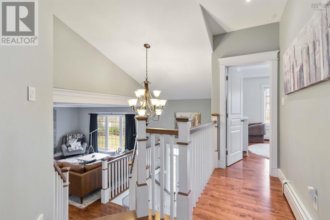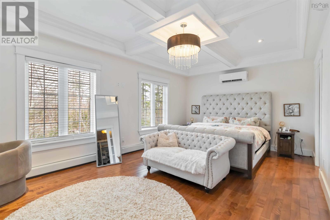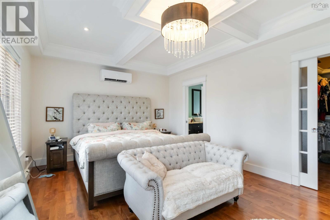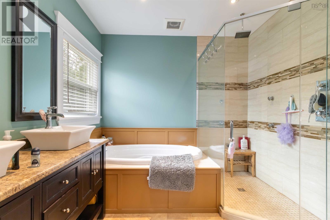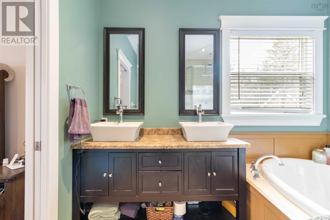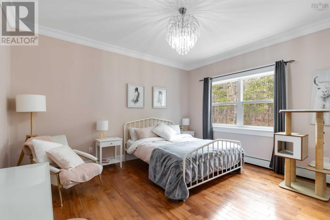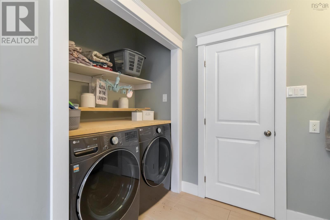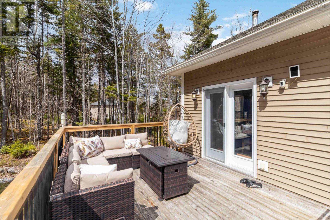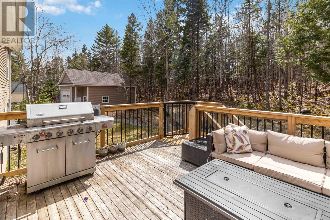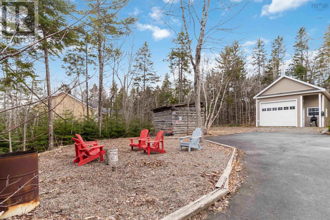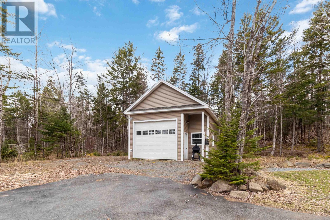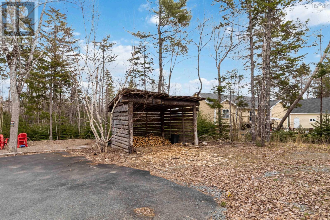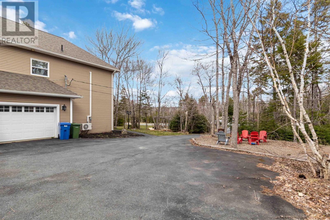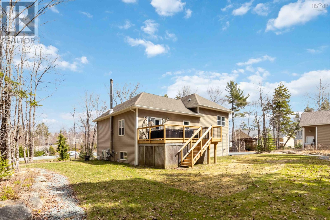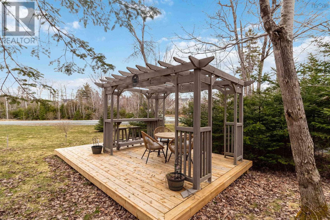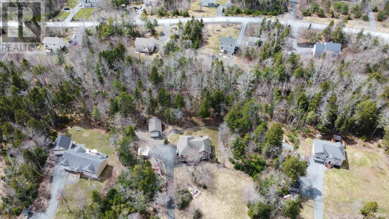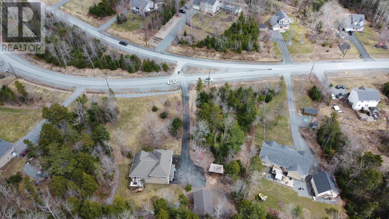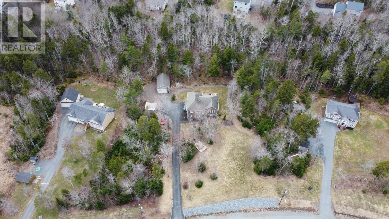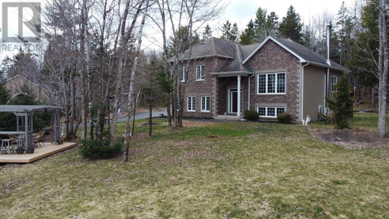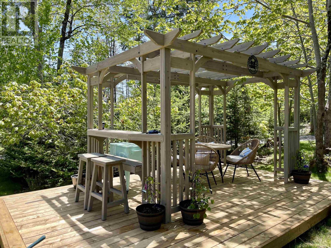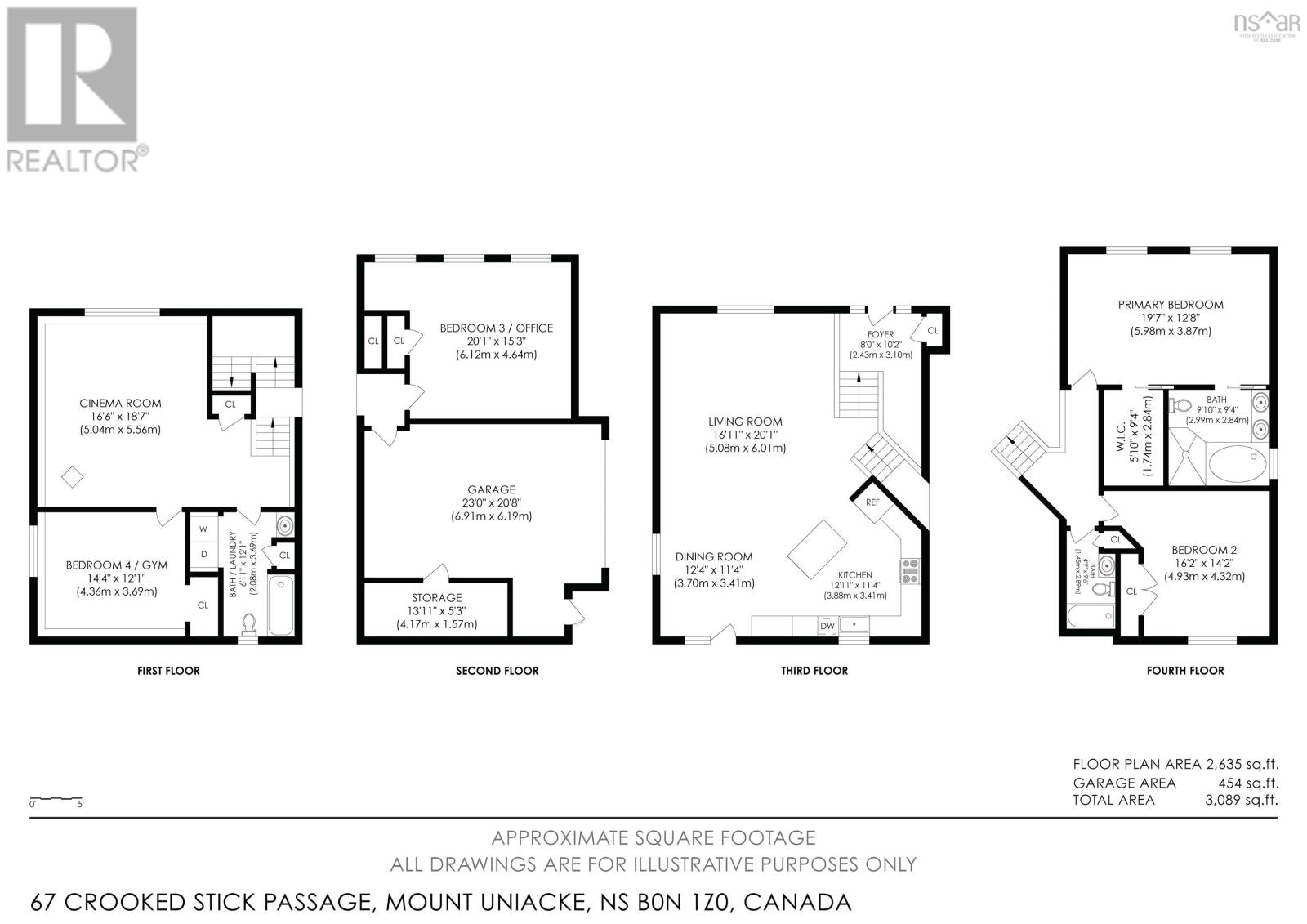4 Bedroom
3 Bathroom
3229 sqft
4 Level
Heat Pump
Acreage
Landscaped
$949,900
Executive living in Lost Creek. This stunning custom-built home blends elegance, space, and smart design on a beautifully landscaped 1.16-acre lot. Featuring 9' ceilings, upgraded windows, premium trim and lighting, and a carpet-free interior, every detail has been thoughtfully curated. Enjoy surround sound throughout, a cozy woodstove, and stylish touches like tubular skylights and coffered ceilings. The luxurious primary suite offers a spa-like 5-piece ensuite with air-jet tub, rainfall shower with body jets, and a walk-in closet that?s truly a showstopper. Bonus: A 20? x 30? detached garage with 12' walls, vaulted ceiling, loft space, and 10' door ? perfect for a workshop or hoist. All this in the prestigious Lost Creek community, just steps from the golf course. This home is elegance, comfort, and privacy ? perfected. (id:25286)
Property Details
|
MLS® Number
|
202508473 |
|
Property Type
|
Single Family |
|
Community Name
|
Beaver Bank |
|
Amenities Near By
|
Golf Course, Playground, Public Transit |
|
Community Features
|
Recreational Facilities, School Bus |
|
Features
|
Treed, Level |
Building
|
Bathroom Total
|
3 |
|
Bedrooms Above Ground
|
3 |
|
Bedrooms Below Ground
|
1 |
|
Bedrooms Total
|
4 |
|
Appliances
|
Oven - Electric, Dishwasher, Microwave Range Hood Combo, Refrigerator, Central Vacuum |
|
Architectural Style
|
4 Level |
|
Basement Development
|
Finished |
|
Basement Type
|
Full (finished) |
|
Constructed Date
|
2011 |
|
Construction Style Attachment
|
Detached |
|
Cooling Type
|
Heat Pump |
|
Exterior Finish
|
Brick, Stone, Vinyl |
|
Flooring Type
|
Hardwood, Laminate, Tile |
|
Foundation Type
|
Poured Concrete |
|
Stories Total
|
2 |
|
Size Interior
|
3229 Sqft |
|
Total Finished Area
|
3229 Sqft |
|
Type
|
House |
|
Utility Water
|
Drilled Well |
Parking
Land
|
Acreage
|
Yes |
|
Land Amenities
|
Golf Course, Playground, Public Transit |
|
Landscape Features
|
Landscaped |
|
Sewer
|
Septic System |
|
Size Irregular
|
1.1619 |
|
Size Total
|
1.1619 Ac |
|
Size Total Text
|
1.1619 Ac |
Rooms
| Level |
Type |
Length |
Width |
Dimensions |
|
Second Level |
Primary Bedroom |
|
|
19.7 x 12.8 |
|
Second Level |
Ensuite (# Pieces 2-6) |
|
|
9.10 x 9.4 |
|
Second Level |
Bedroom |
|
|
16.2 x 14.2 |
|
Second Level |
Bath (# Pieces 1-6) |
|
|
4.9 x 9.6 |
|
Basement |
Media |
|
|
16.6 x 18.7 |
|
Basement |
Bedroom |
|
|
14.4 x 12.1 |
|
Basement |
Laundry / Bath |
|
|
6.11 x 12.1 4pc |
|
Lower Level |
Bedroom |
|
|
20.1 x 15.3 |
|
Main Level |
Living Room |
|
|
16.11 x 20.1 |
|
Main Level |
Dining Room |
|
|
12.4 x 11.4 |
|
Main Level |
Kitchen |
|
|
12.11 x 11.4 |
|
Main Level |
Foyer |
|
|
8.3 x 7.3 |
https://www.realtor.ca/real-estate/28196820/67-crooked-stick-passage-beaver-bank-beaver-bank

