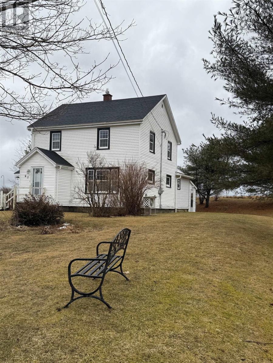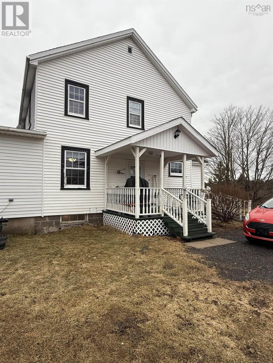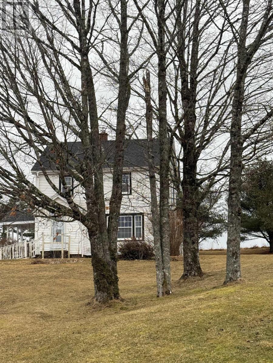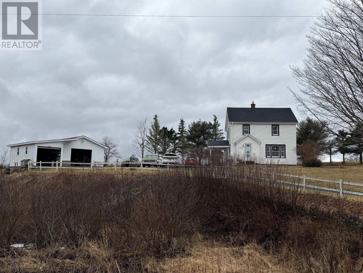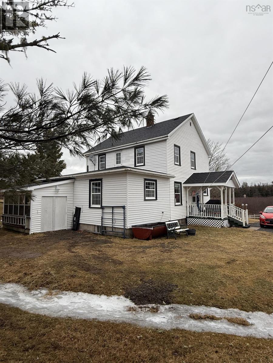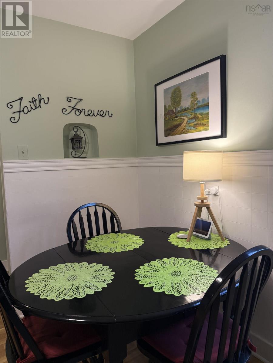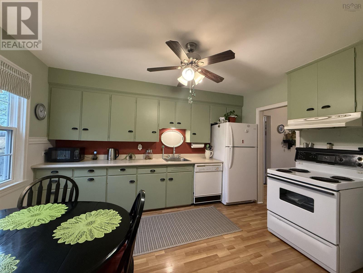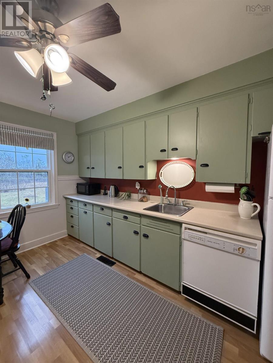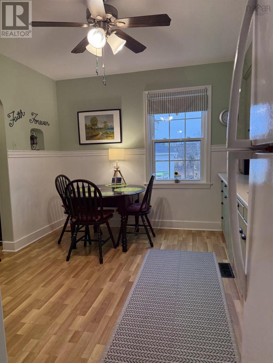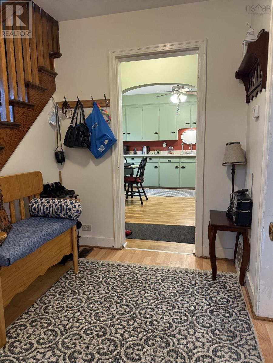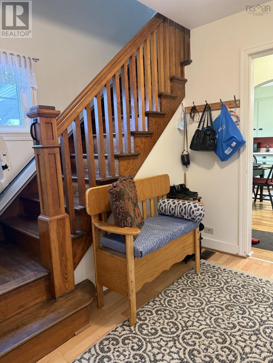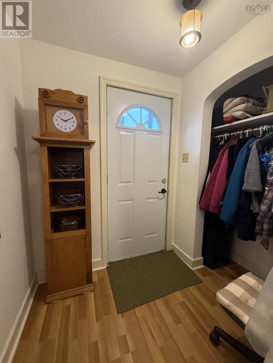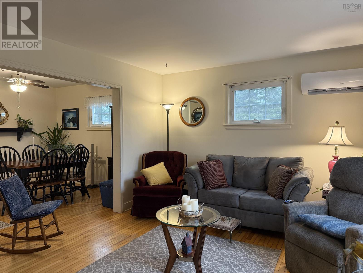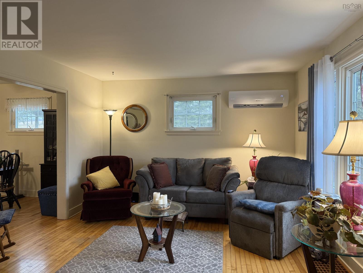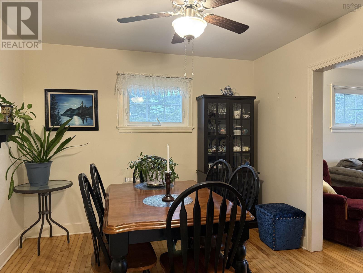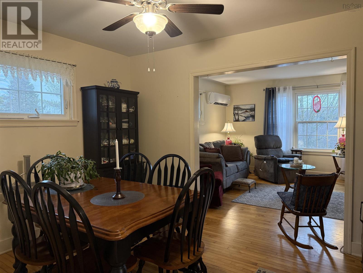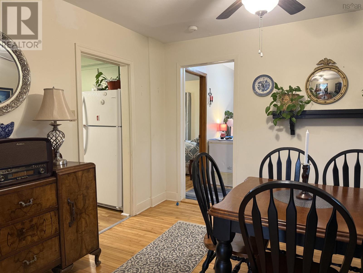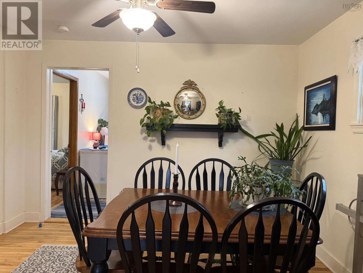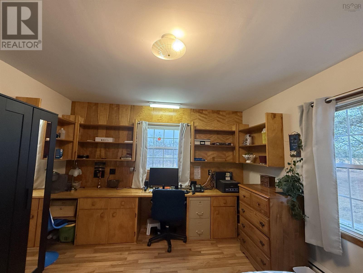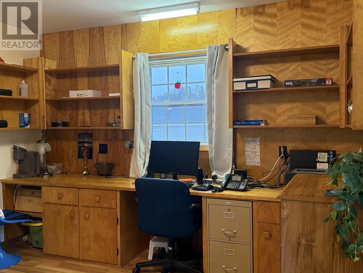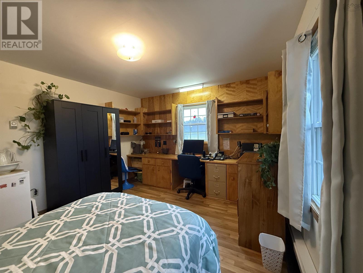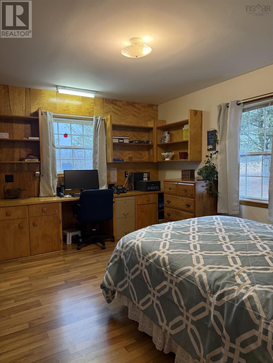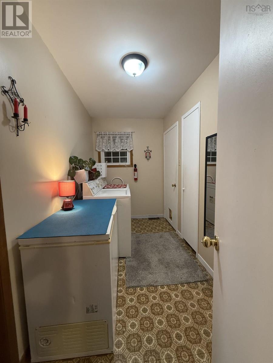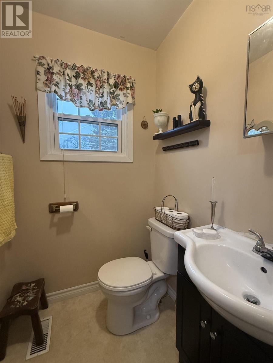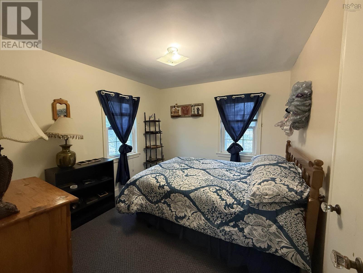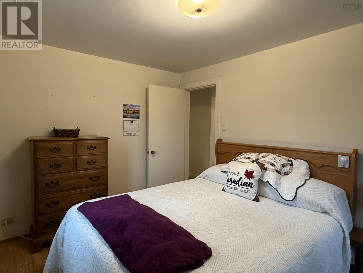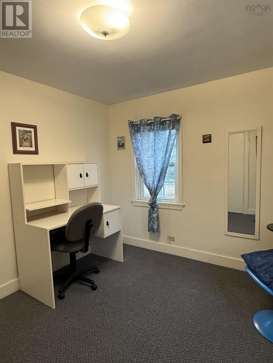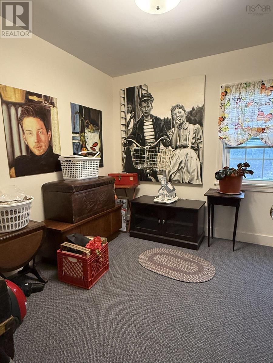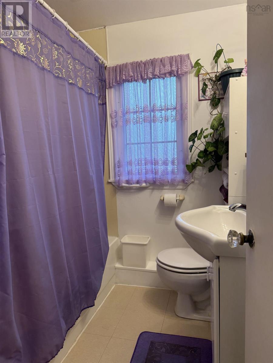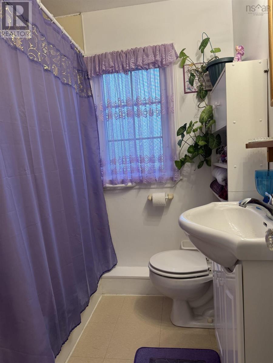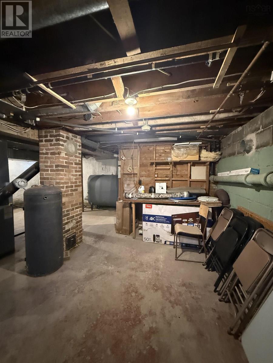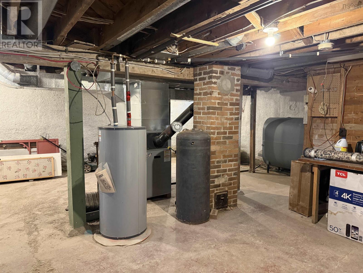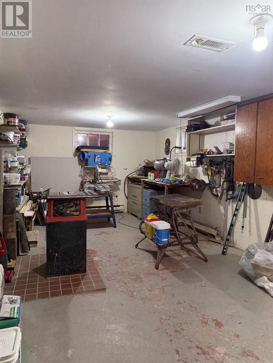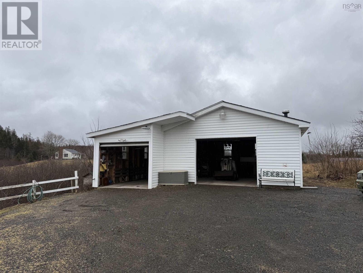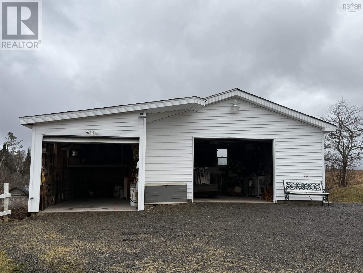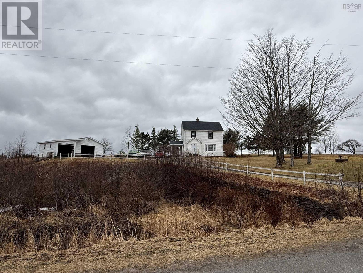67 Copper Lake Road Goshen, Nova Scotia B0H 1M0
4 Bedroom
2 Bathroom
2128 sqft
Heat Pump
Landscaped
$279,900
This lovely country home is ready for move in. Located in the friendly community of Goshen, a 30 minute drive to Antigonish where all your local amenities will be found. The house was the former church manse. Very well maintained, this property has had many upgrades over the last few years. New roof, insulation in attic, basement spray-foamed and new heat pump to name a few. 4 bedrooms plus a den makes this a great family home. Small workshop in the basement for all your small projects plus a detached 2 bay garage. Lots of room for storage! (id:25286)
Property Details
| MLS® Number | 202506515 |
| Property Type | Single Family |
| Community Name | Goshen |
| Amenities Near By | Park, Playground, Place Of Worship |
| Community Features | Recreational Facilities, School Bus |
| Structure | Shed |
Building
| Bathroom Total | 2 |
| Bedrooms Above Ground | 4 |
| Bedrooms Total | 4 |
| Appliances | Stove, Dishwasher, Dryer, Washer, Freezer - Chest, Refrigerator, Water Softener |
| Basement Development | Partially Finished |
| Basement Type | Full (partially Finished) |
| Construction Style Attachment | Detached |
| Cooling Type | Heat Pump |
| Exterior Finish | Vinyl |
| Flooring Type | Carpeted, Hardwood, Laminate |
| Foundation Type | Poured Concrete |
| Half Bath Total | 1 |
| Stories Total | 2 |
| Size Interior | 2128 Sqft |
| Total Finished Area | 2128 Sqft |
| Type | House |
| Utility Water | Dug Well |
Parking
| Garage | |
| Detached Garage | |
| Gravel |
Land
| Acreage | No |
| Land Amenities | Park, Playground, Place Of Worship |
| Landscape Features | Landscaped |
| Sewer | Septic System |
| Size Irregular | 0.5 |
| Size Total | 0.5 Ac |
| Size Total Text | 0.5 Ac |
Rooms
| Level | Type | Length | Width | Dimensions |
|---|---|---|---|---|
| Second Level | Bath (# Pieces 1-6) | 7 x 6 | ||
| Second Level | Bedroom | 9 x 12.5 | ||
| Second Level | Bedroom | 8.8 x 10.5 | ||
| Second Level | Bedroom | 10.5 x 9 | ||
| Main Level | Porch | 5.8 x 2.7 | ||
| Main Level | Kitchen | 10.4 x 12.8 | ||
| Main Level | Dining Room | 10.5 x 12 | ||
| Main Level | Living Room | 15 x 12.2 | ||
| Main Level | Den | 14 x 12 | ||
| Main Level | Laundry Room | 5.5 x 12 | ||
| Main Level | Bath (# Pieces 1-6) | 5.2 x 4.4 | ||
| Main Level | Porch | 5 x 5 | ||
| Main Level | Bedroom | 9 x 8.5 |
https://www.realtor.ca/real-estate/28106524/67-copper-lake-road-goshen-goshen
Interested?
Contact us for more information

