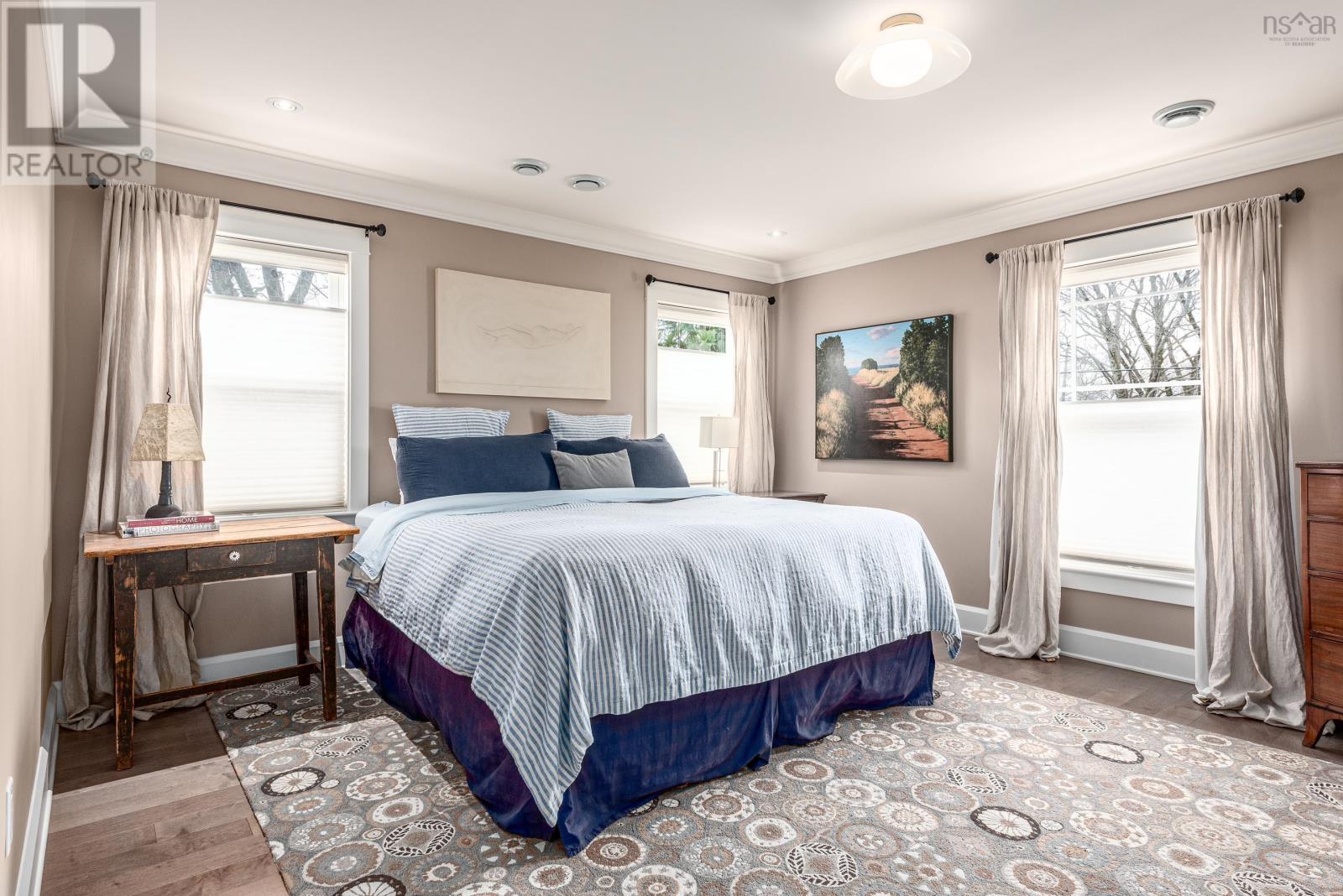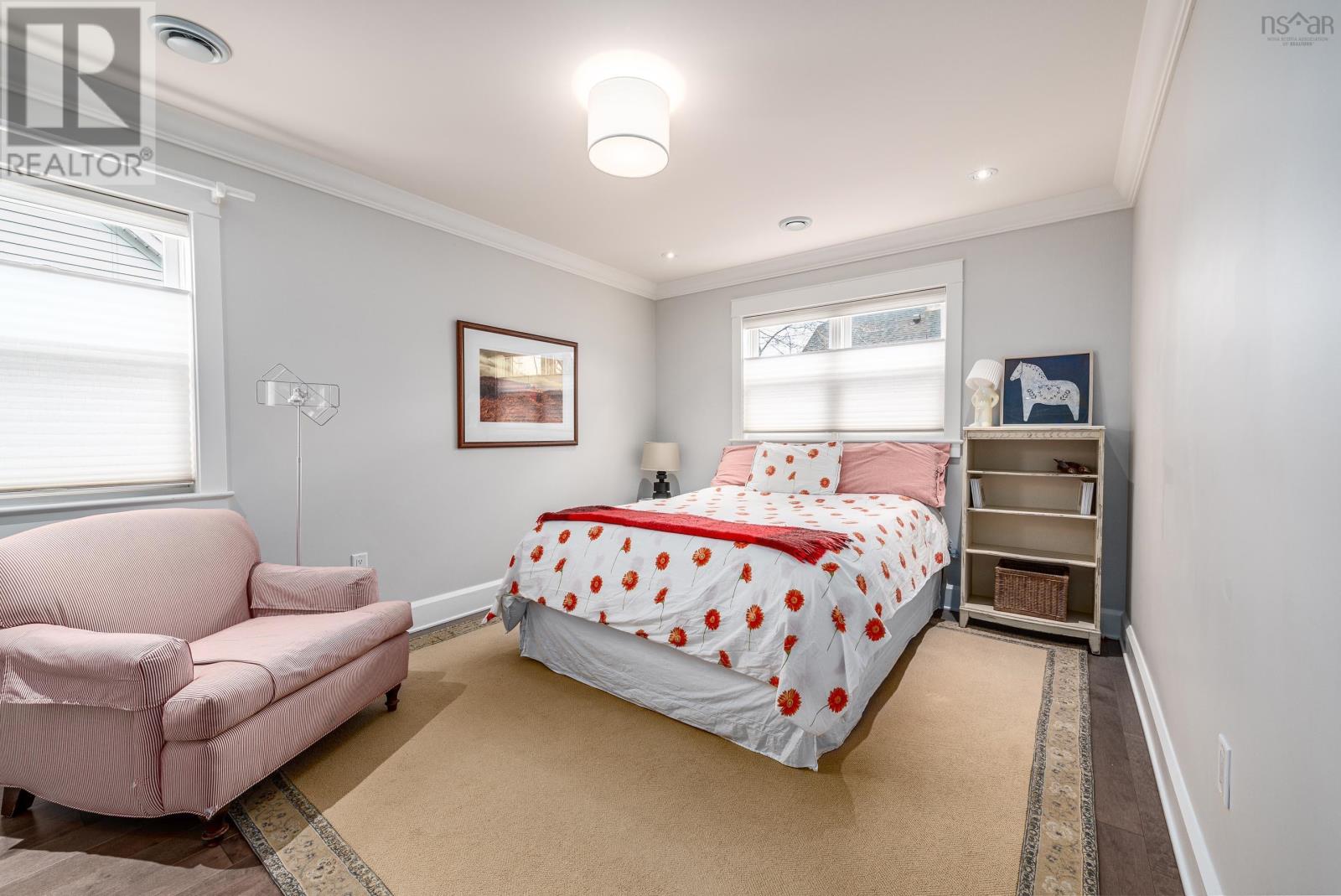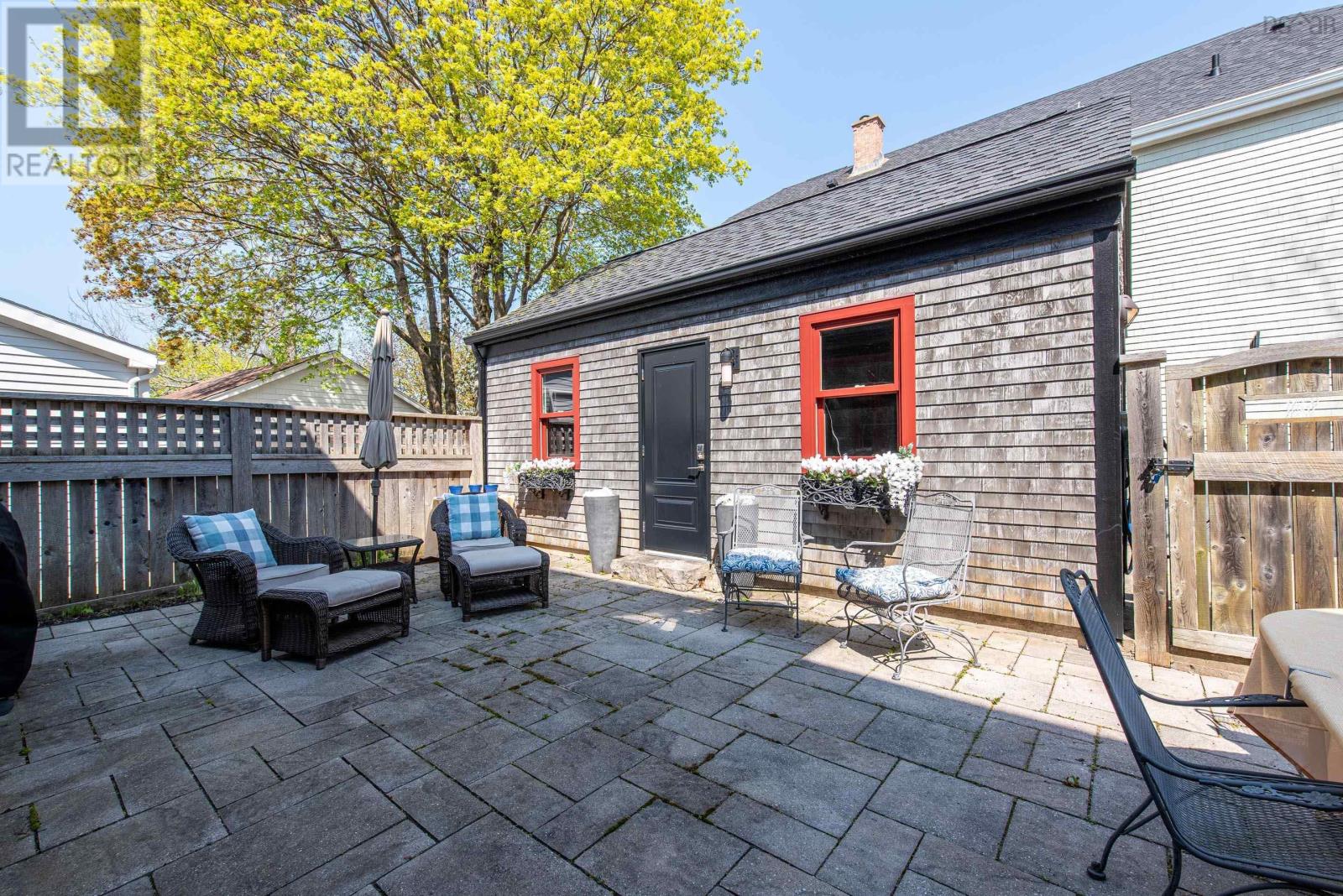4 Bedroom
3 Bathroom
2,987 ft2
Fireplace
Central Air Conditioning, Heat Pump
Landscaped
$2,150,000
A newer home in Halifax with this level of character and craftsmanship is an exceptional rarity. Welcome to 6657 Second Street, a striking custom-built home completed in 2013 by award-winning Black Diamond Builders. With its classic saltbox silhouette, cedar shingle exterior, and distinctive wineberry trim, this iconic corner property is both sophisticated and welcoming. Inside, nearly 3,000 sq. ft. of thoughtfully designed space includes radiant in-floor heating on the main levels, central A/C, and a third floor with its own heating and cooling system. The heart of the home is a custom kitchen by Hen House, featuring solid wood cabinetry and premium German hardware. Sunlight floods the open living and dining areas, which are anchored by a cozy propane fireplace. The main floor also offers a home office with custom built-ins, a TV room, and a powder room - perfectly suited to modern living. Upstairs, the serene primary suite includes a spa-like ensuite and wall-to-wall built-ins. Two additional bedrooms, a full bath, and laundry complete the second floor. The third level offers flexible space for guests, a playroom, or a peaceful retreat. Outside, enjoy a fully fenced courtyard, a detached garage with EV charger, and a beautifully restored century-old retaining wall. Located in one of Halifax?s most beloved neighbourhoods and just steps from Quinpool Road, schools, parks, and café this is a rare city gem, ready to welcome its next chapter. (id:25286)
Property Details
|
MLS® Number
|
202508710 |
|
Property Type
|
Single Family |
|
Community Name
|
Halifax |
|
Amenities Near By
|
Park, Playground, Public Transit, Shopping |
|
Equipment Type
|
Propane Tank |
|
Rental Equipment Type
|
Propane Tank |
Building
|
Bathroom Total
|
3 |
|
Bedrooms Above Ground
|
4 |
|
Bedrooms Total
|
4 |
|
Appliances
|
Cooktop - Propane, Oven - Electric, Dishwasher, Dryer - Electric, Washer, Garburator, Microwave, Refrigerator, Wine Fridge, Central Vacuum - Roughed In |
|
Basement Type
|
None |
|
Constructed Date
|
2013 |
|
Construction Style Attachment
|
Detached |
|
Cooling Type
|
Central Air Conditioning, Heat Pump |
|
Exterior Finish
|
Wood Shingles |
|
Fireplace Present
|
Yes |
|
Flooring Type
|
Carpeted, Concrete, Hardwood, Tile |
|
Foundation Type
|
Concrete Slab |
|
Half Bath Total
|
1 |
|
Stories Total
|
3 |
|
Size Interior
|
2,987 Ft2 |
|
Total Finished Area
|
2987 Sqft |
|
Type
|
House |
|
Utility Water
|
Municipal Water |
Parking
Land
|
Acreage
|
No |
|
Land Amenities
|
Park, Playground, Public Transit, Shopping |
|
Landscape Features
|
Landscaped |
|
Sewer
|
Municipal Sewage System |
|
Size Irregular
|
0.1065 |
|
Size Total
|
0.1065 Ac |
|
Size Total Text
|
0.1065 Ac |
Rooms
| Level |
Type |
Length |
Width |
Dimensions |
|
Second Level |
Primary Bedroom |
|
|
16.9x13.10 |
|
Second Level |
Ensuite (# Pieces 2-6) |
|
|
12.10x9.6 |
|
Second Level |
Laundry Room |
|
|
5.8x9.6 |
|
Second Level |
Bath (# Pieces 1-6) |
|
|
7.11x9.6 |
|
Second Level |
Bedroom |
|
|
10.7x14.4 |
|
Second Level |
Bedroom |
|
|
10.7x13.10 |
|
Third Level |
Games Room |
|
|
13 x 16 |
|
Third Level |
Bedroom |
|
|
10.7x10 |
|
Third Level |
Storage |
|
|
13.1 x 9.1 |
|
Main Level |
Kitchen |
|
|
14.4x14.4 |
|
Main Level |
Mud Room |
|
|
9x5.6 |
|
Main Level |
Living Room |
|
|
23.8x16.4 |
|
Main Level |
Bath (# Pieces 1-6) |
|
|
6x5 |
|
Main Level |
Family Room |
|
|
10.7 x 10.10 |
|
Main Level |
Foyer |
|
|
6.10x11.2 |
|
Main Level |
Den |
|
|
15.2x8 |
https://www.realtor.ca/real-estate/28206874/6657-second-street-halifax-halifax


















































