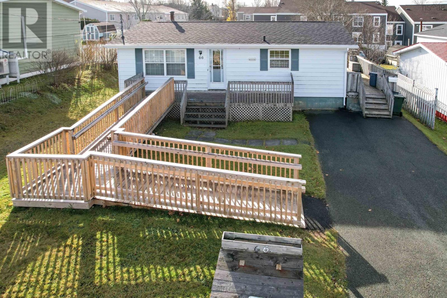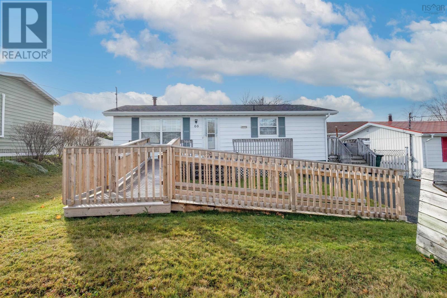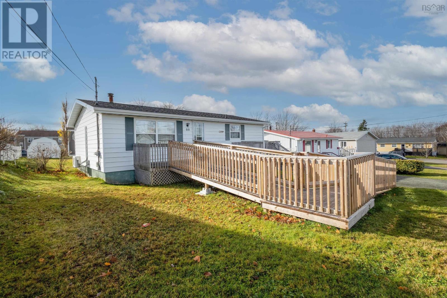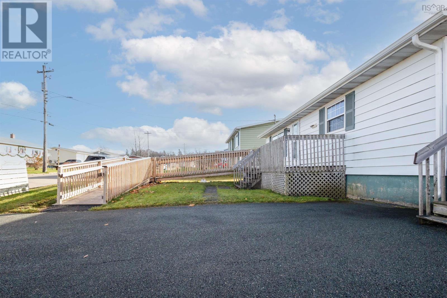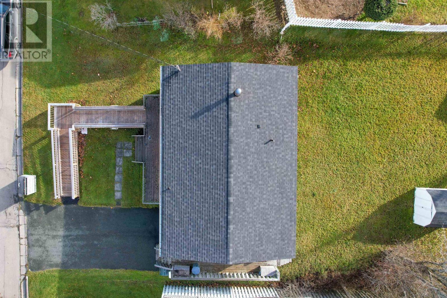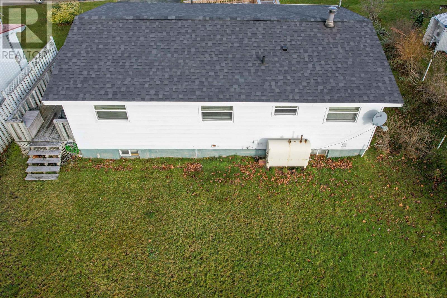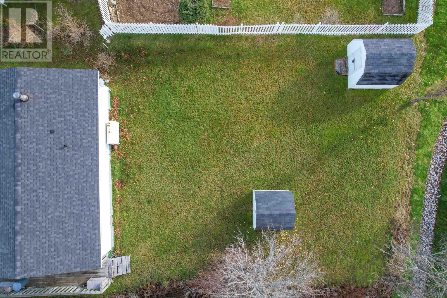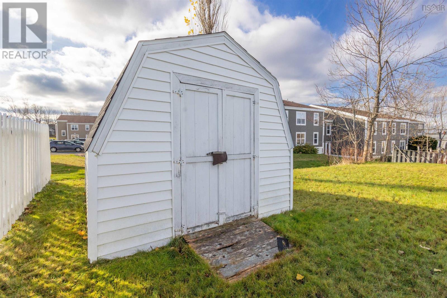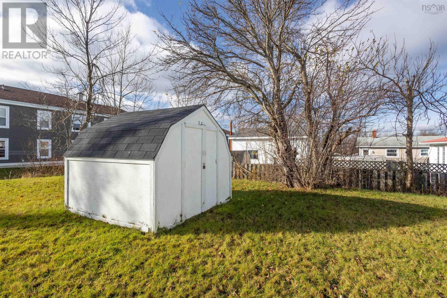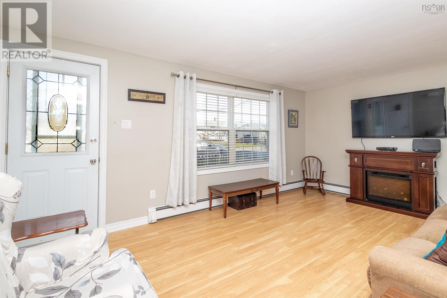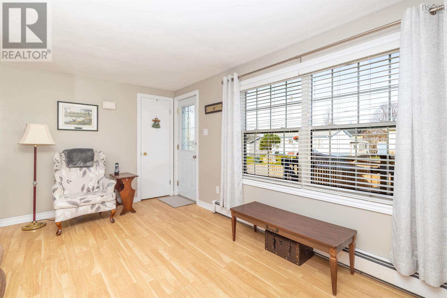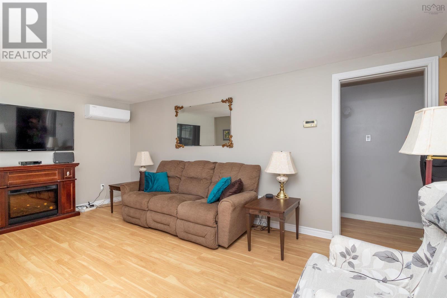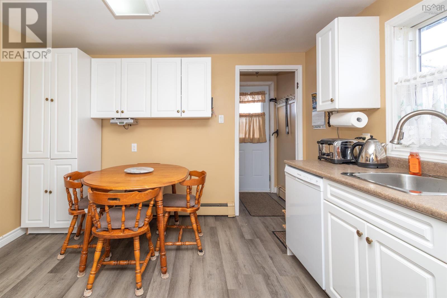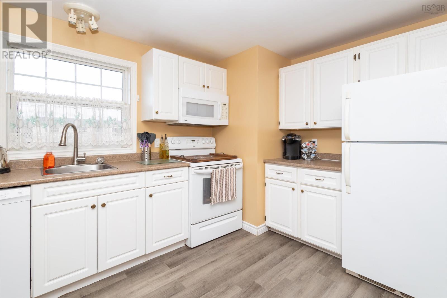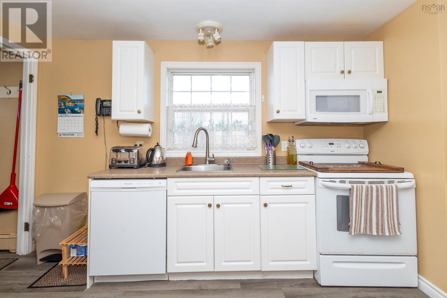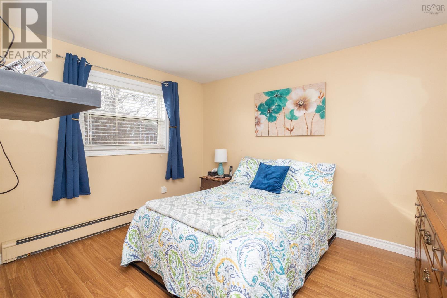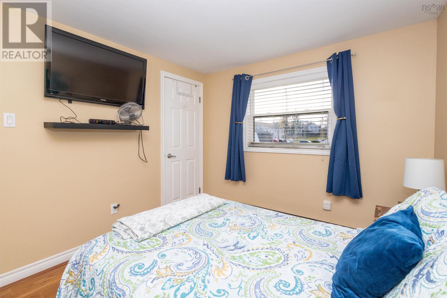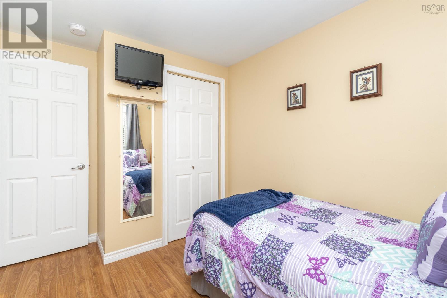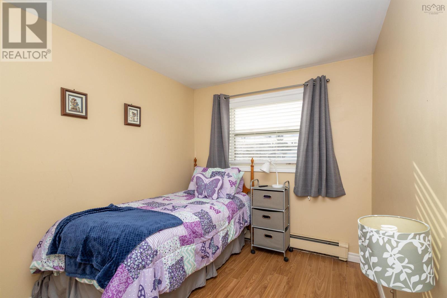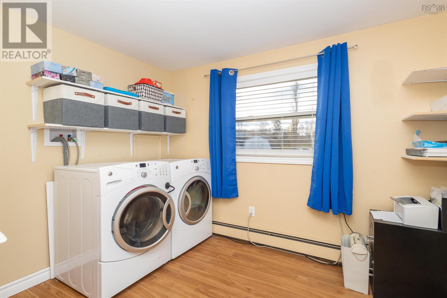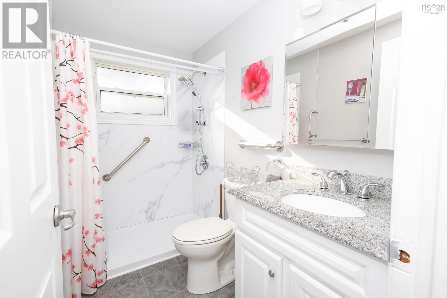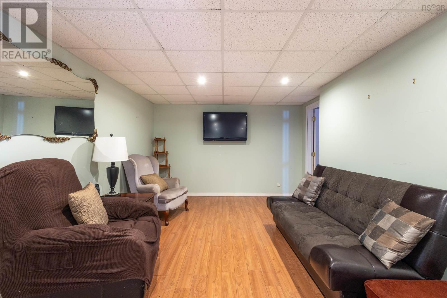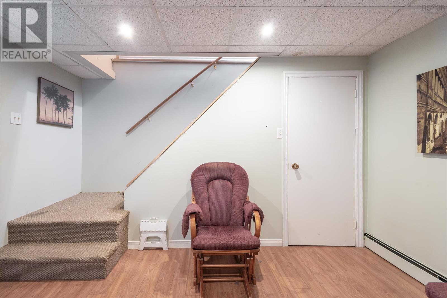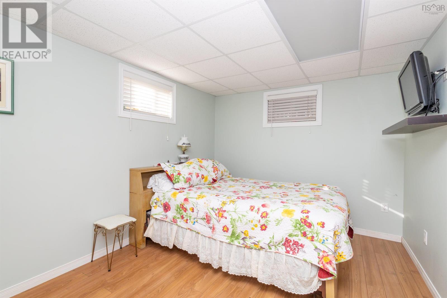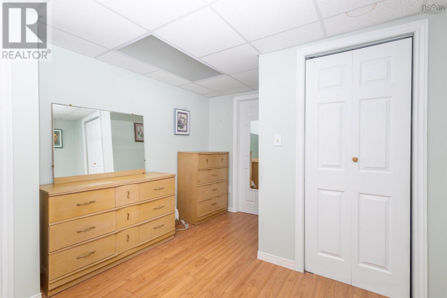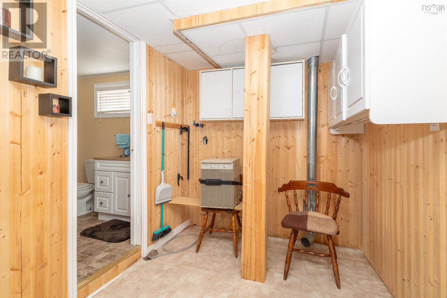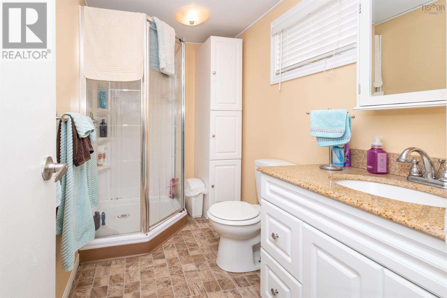4 Bedroom
2 Bathroom
1223 sqft
Bungalow
Heat Pump
Landscaped
$264,900
Welcome to 66 Tillock Drive, a beautifully maintained 4-bedroom, 2-bathroom bungalow located in a family friendly Sydney neighborhood. This inviting home offers a blend of comfort, convenience, and accessibility, perfect for families or those seeking one-level living with extra space for family and friends. Main Features of the home include: Main Floor: Features three bedrooms, with one currently utilized as a convenient laundry room. A spacious kitchen and bright living room provide plenty of room for entertaining and everyday living. Basement: Boasts a very large fourth bedroom and a cozy rec room, ideal for a home office, playroom, or additional living space. Accessibility: A newly installed front accessibility ramp ensures ease of entry for all. Exterior: Sitting on a 6900 sqft lot, the home offers a large backyard, perfect for outdoor living and entertaining. Recently upgraded with new roofing shingles in 2023 for added durability and curb appeal. Situated minutes from the downtown core, this home is close to all amenities, schools, walking trails, and the Cape Breton Regional Hospital. Schedule your private viewing today and make 66 Tillock Drive your new home! (id:25286)
Property Details
|
MLS® Number
|
202427582 |
|
Property Type
|
Single Family |
|
Community Name
|
Sydney |
|
Amenities Near By
|
Golf Course, Park, Playground, Public Transit, Shopping, Place Of Worship |
|
Community Features
|
Recreational Facilities, School Bus |
|
Structure
|
Shed |
Building
|
Bathroom Total
|
2 |
|
Bedrooms Above Ground
|
3 |
|
Bedrooms Below Ground
|
1 |
|
Bedrooms Total
|
4 |
|
Appliances
|
Stove, Dryer, Washer, Refrigerator |
|
Architectural Style
|
Bungalow |
|
Basement Development
|
Partially Finished |
|
Basement Type
|
Full (partially Finished) |
|
Construction Style Attachment
|
Detached |
|
Cooling Type
|
Heat Pump |
|
Flooring Type
|
Carpeted, Hardwood, Laminate, Vinyl |
|
Foundation Type
|
Concrete Block |
|
Stories Total
|
1 |
|
Size Interior
|
1223 Sqft |
|
Total Finished Area
|
1223 Sqft |
|
Type
|
House |
|
Utility Water
|
Municipal Water |
Land
|
Acreage
|
No |
|
Land Amenities
|
Golf Course, Park, Playground, Public Transit, Shopping, Place Of Worship |
|
Landscape Features
|
Landscaped |
|
Sewer
|
Municipal Sewage System |
|
Size Irregular
|
0.1584 |
|
Size Total
|
0.1584 Ac |
|
Size Total Text
|
0.1584 Ac |
Rooms
| Level |
Type |
Length |
Width |
Dimensions |
|
Lower Level |
Family Room |
|
|
19.11x10.01 |
|
Lower Level |
Bedroom |
|
|
8.11x9.02+4.02x10.10+5.01x4 |
|
Main Level |
Kitchen |
|
|
11.5x11.05+8.05x2.05 |
|
Main Level |
Living Room |
|
|
17.01x11.05 |
|
Main Level |
Bedroom |
|
|
2.10x1.11+7.10x9 |
|
Main Level |
Bath (# Pieces 1-6) |
|
|
8.02x4.11 |
|
Main Level |
Laundry / Bath |
|
|
7.11x9.09 |
|
Main Level |
Primary Bedroom |
|
|
9.04x11.05 |
https://www.realtor.ca/real-estate/27696507/66-tillock-drive-sydney-sydney

