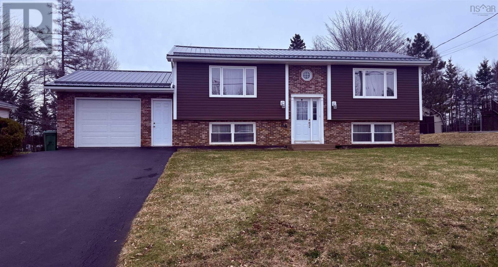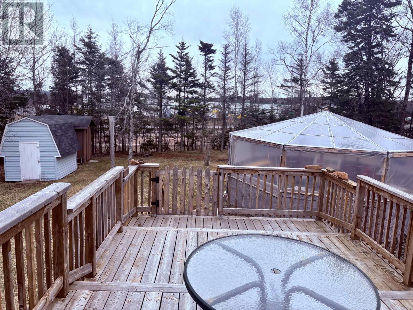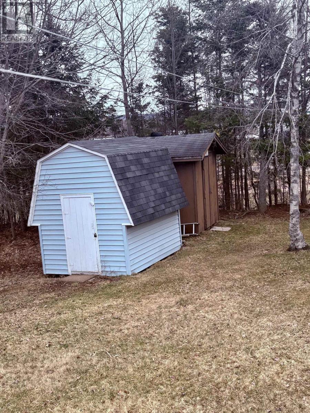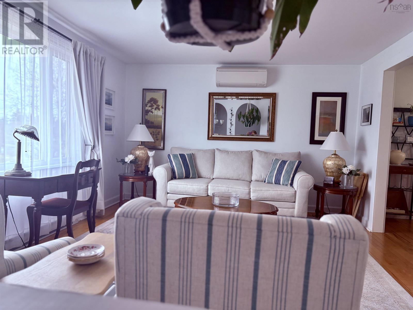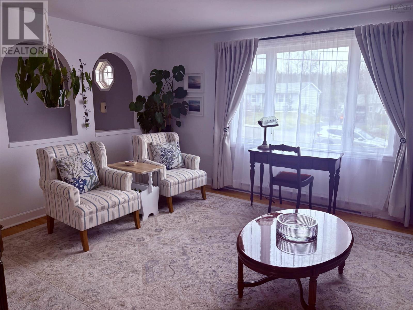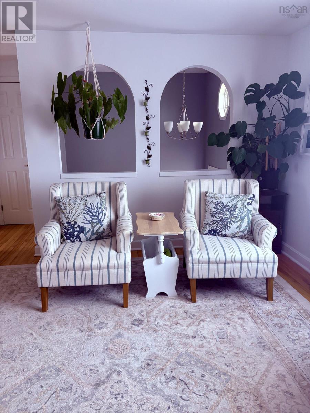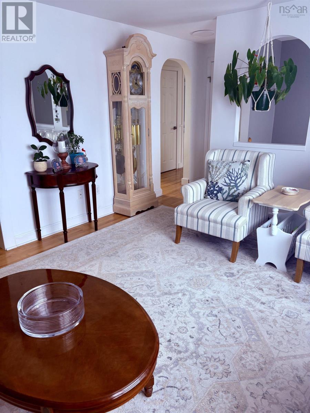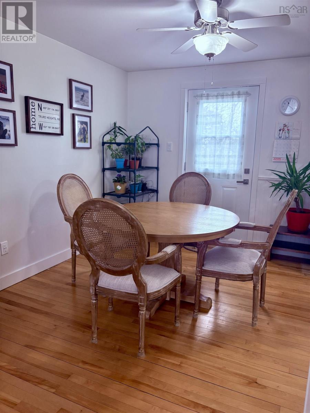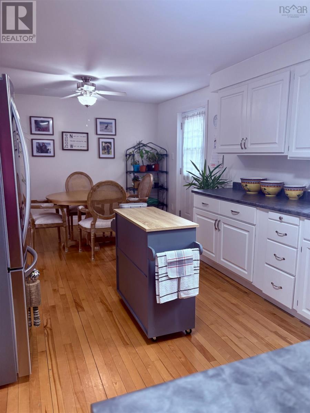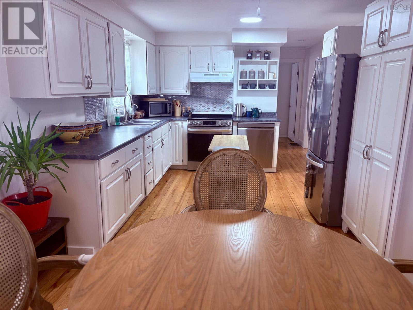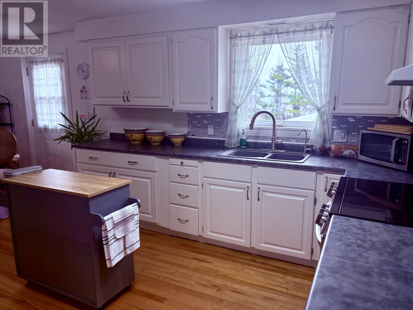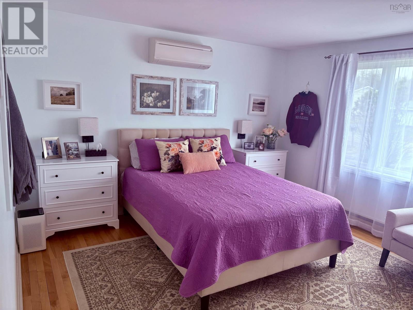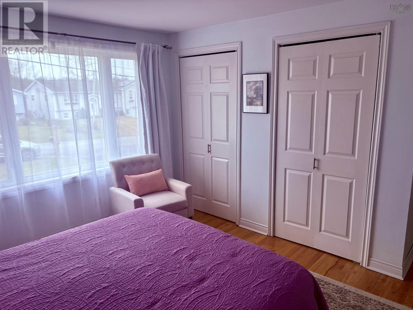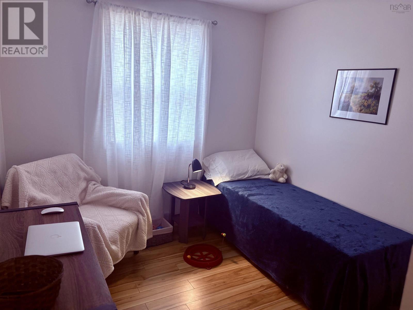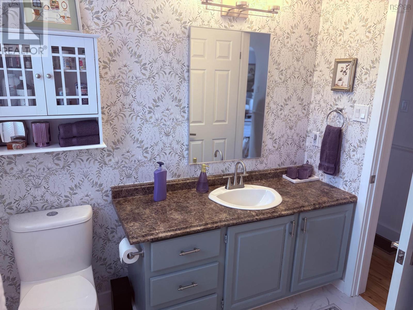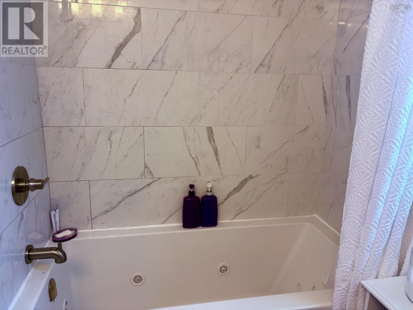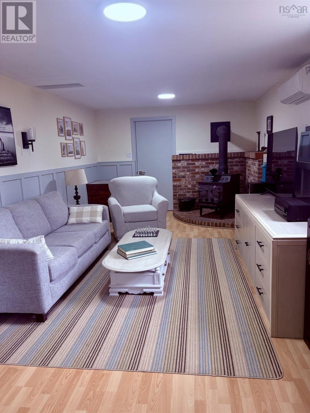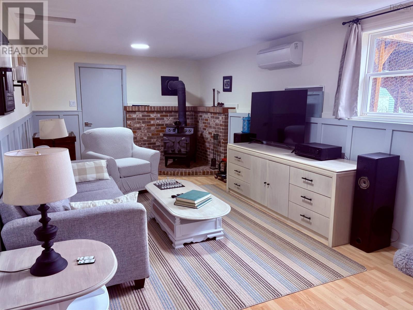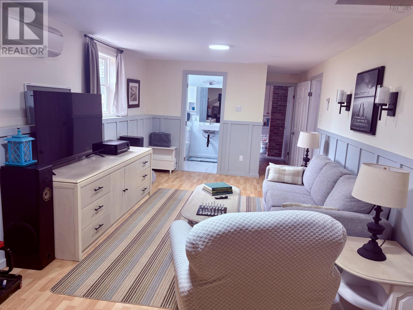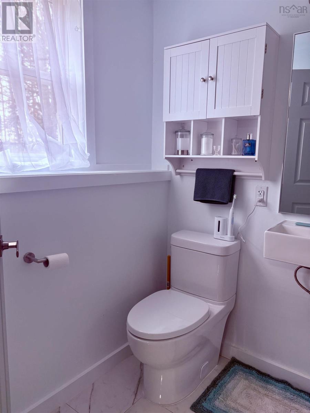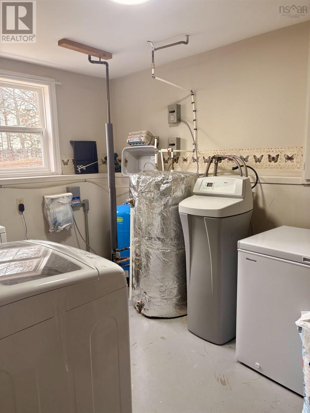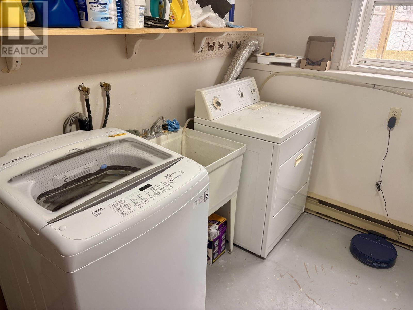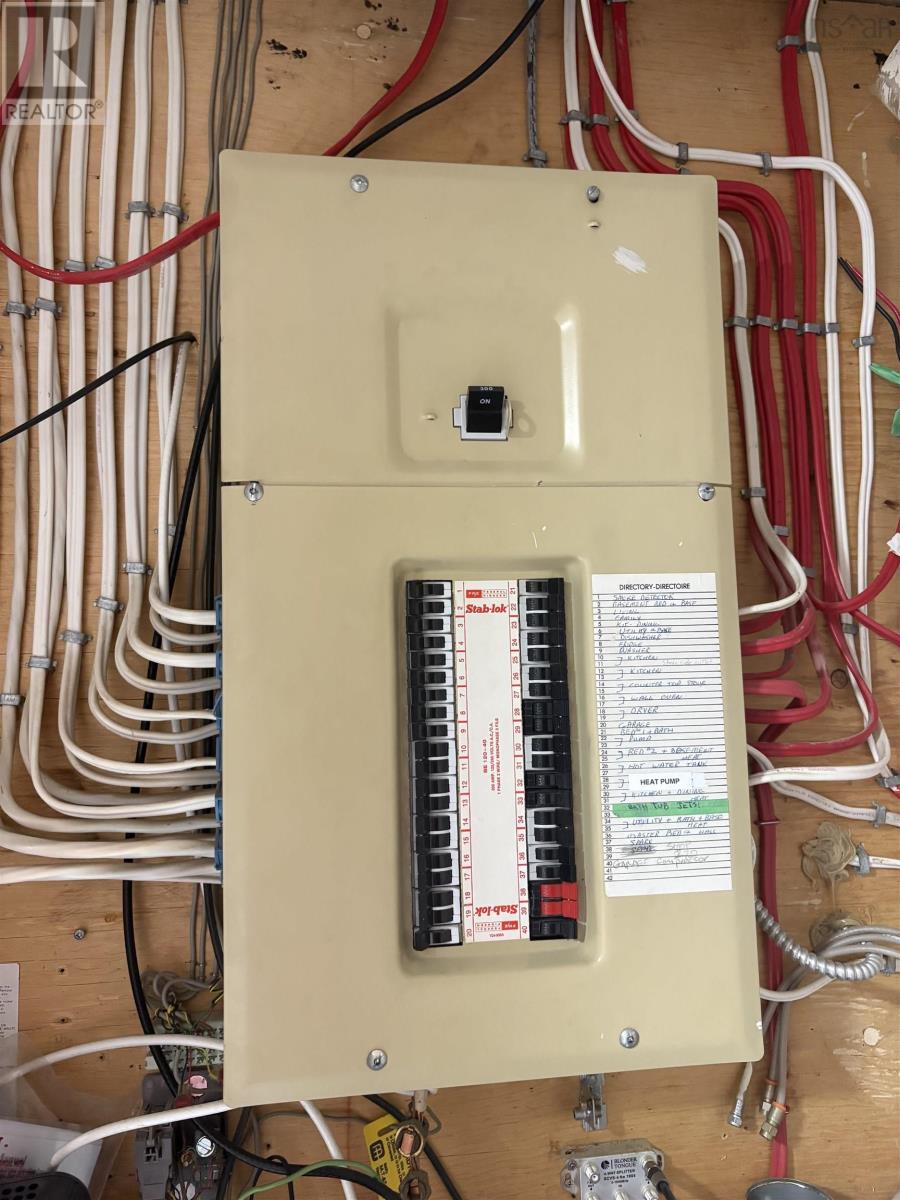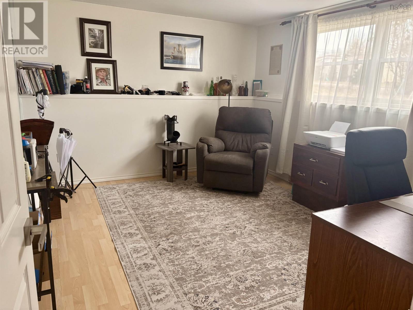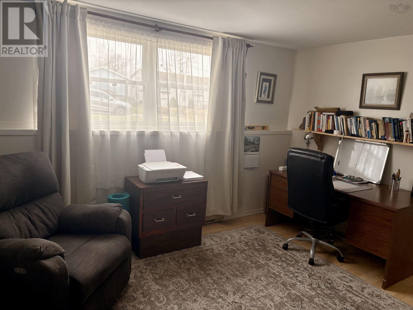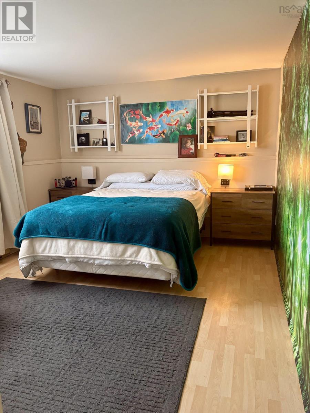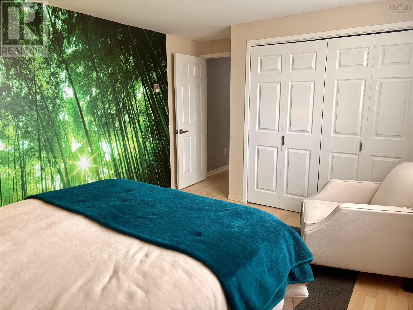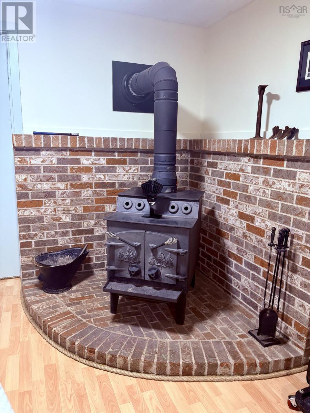4 Bedroom
2 Bathroom
1747 sqft
Wall Unit, Heat Pump
Landscaped
$450,000
Conveniently located with quick access to the highway, Halifax, the hospital, RECC, and shopping, this immaculate and renovated 4-bedroom home (2 up, 2 down) offers comfort, style, and functionality in a family-friendly neighbourhood. Enjoy two beautifully renovated full bathrooms and a long list of recent upgrades, including heat pumps, a new water heater, garage door, all new appliances, and even a greenhouse?perfect for growing your own herbs and vegetables, safe from wandering deer and rising grocery prices. An attached garage and 2 sheds, double paved driveway make this perfect home complete. Don?t miss out on this move-in-ready gem?modern living with all the right touches in a fantastic location! (id:25286)
Property Details
|
MLS® Number
|
202507797 |
|
Property Type
|
Single Family |
|
Community Name
|
Truro Heights |
|
Amenities Near By
|
Shopping, Place Of Worship |
|
Community Features
|
Recreational Facilities, School Bus |
|
Structure
|
Shed |
Building
|
Bathroom Total
|
2 |
|
Bedrooms Above Ground
|
2 |
|
Bedrooms Below Ground
|
2 |
|
Bedrooms Total
|
4 |
|
Age
|
39 Years |
|
Appliances
|
Oven - Electric, Dishwasher, Dryer, Washer, Microwave, Refrigerator, Water Softener |
|
Construction Style Attachment
|
Detached |
|
Cooling Type
|
Wall Unit, Heat Pump |
|
Exterior Finish
|
Vinyl |
|
Flooring Type
|
Hardwood, Laminate |
|
Foundation Type
|
Poured Concrete |
|
Stories Total
|
1 |
|
Size Interior
|
1747 Sqft |
|
Total Finished Area
|
1747 Sqft |
|
Type
|
House |
|
Utility Water
|
Drilled Well |
Parking
Land
|
Acreage
|
No |
|
Land Amenities
|
Shopping, Place Of Worship |
|
Landscape Features
|
Landscaped |
|
Sewer
|
Municipal Sewage System |
|
Size Irregular
|
0.2045 |
|
Size Total
|
0.2045 Ac |
|
Size Total Text
|
0.2045 Ac |
Rooms
| Level |
Type |
Length |
Width |
Dimensions |
|
Basement |
Recreational, Games Room |
|
|
22.3x11.1 |
|
Basement |
Bedroom |
|
|
13.4x10.11 |
|
Basement |
Bedroom |
|
|
10.11x10.8 |
|
Basement |
Bath (# Pieces 1-6) |
|
|
5x7 |
|
Main Level |
Kitchen |
|
|
18.4x11.2 |
|
Main Level |
Living Room |
|
|
15.10x12.4 |
|
Main Level |
Primary Bedroom |
|
|
12.3x11.7 |
|
Main Level |
Bedroom |
|
|
8.10x8.4 |
|
Main Level |
Bath (# Pieces 1-6) |
|
|
8x5 |
https://www.realtor.ca/real-estate/28165337/66-oakwood-drive-truro-heights-truro-heights

