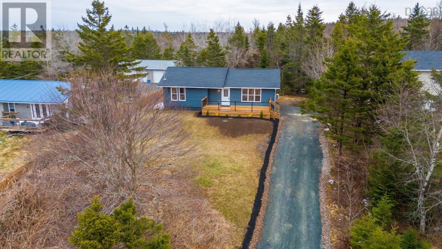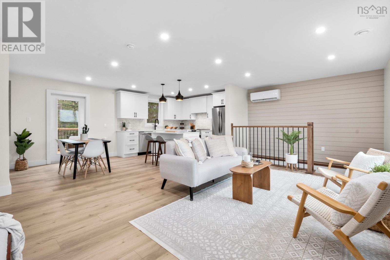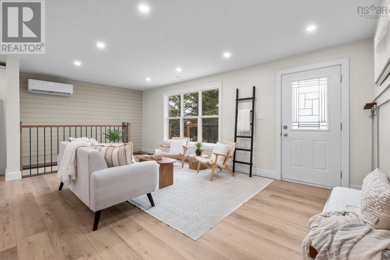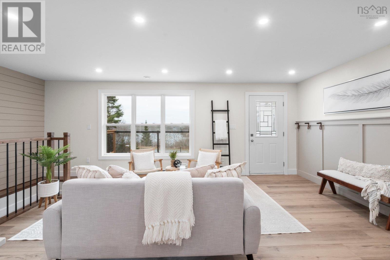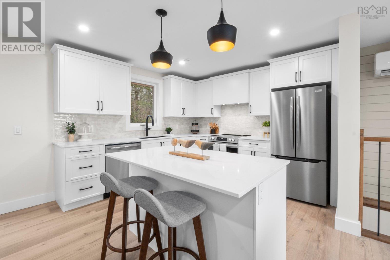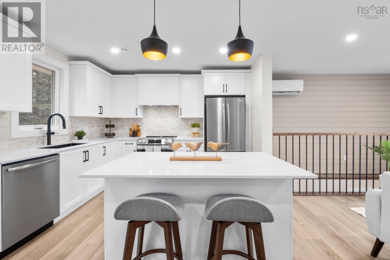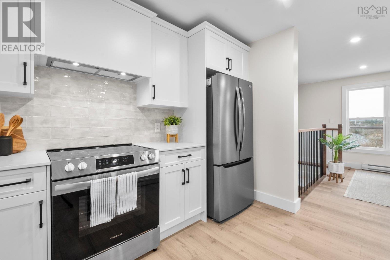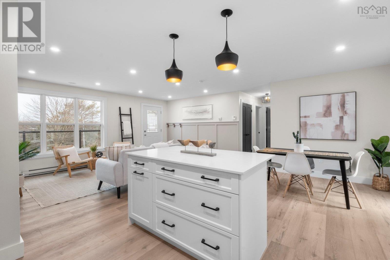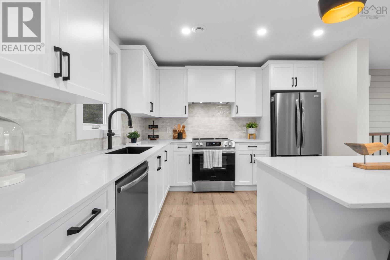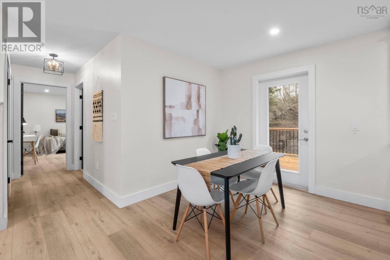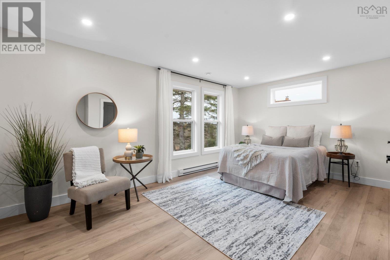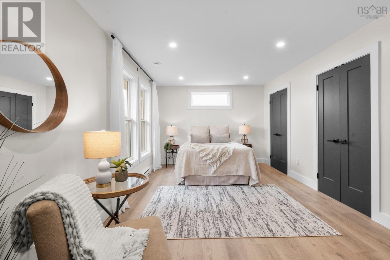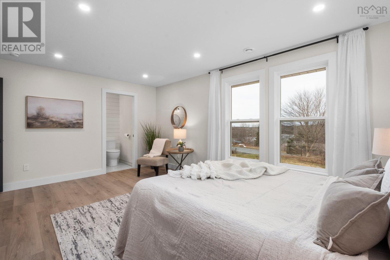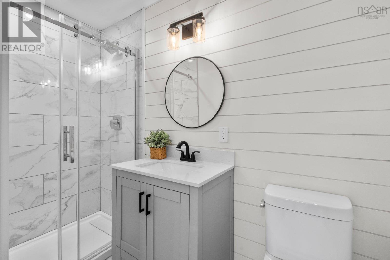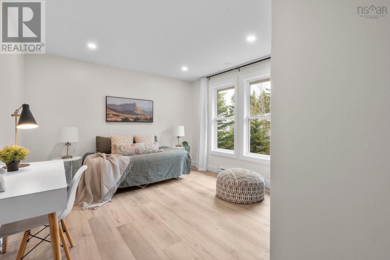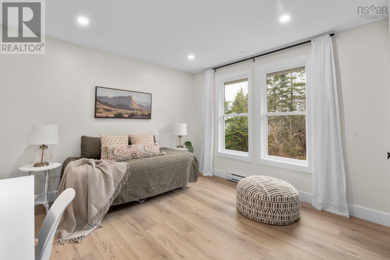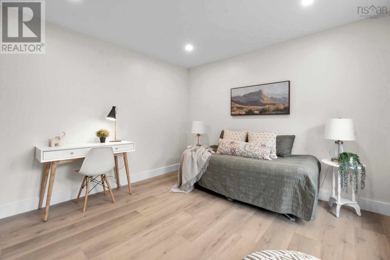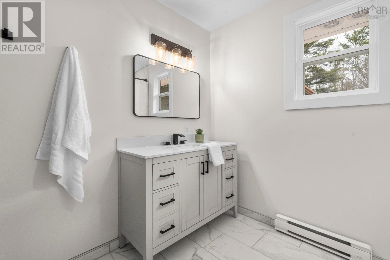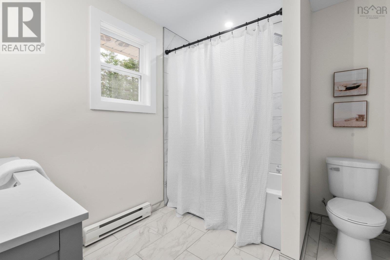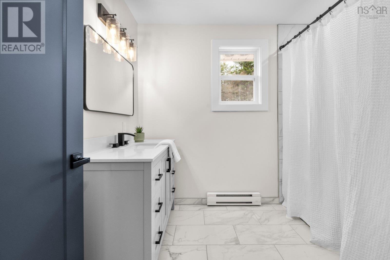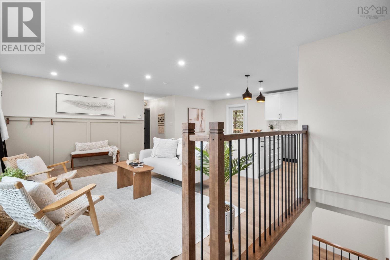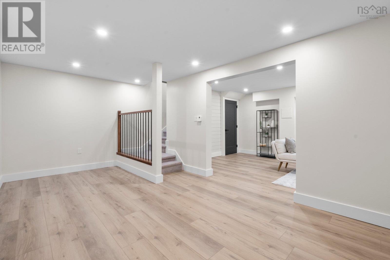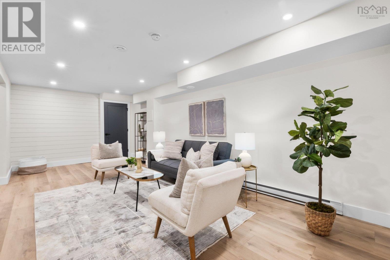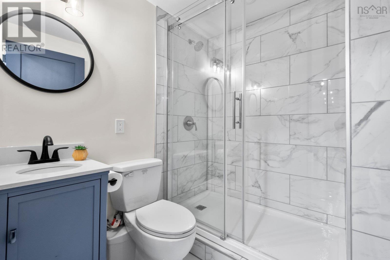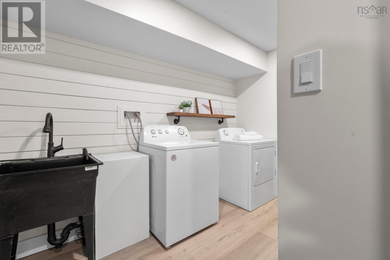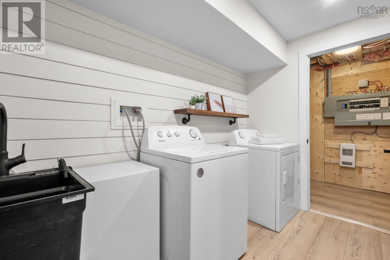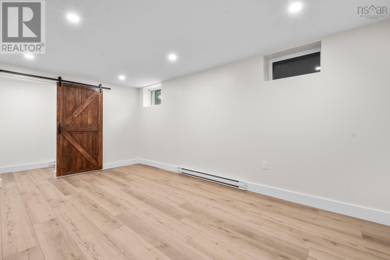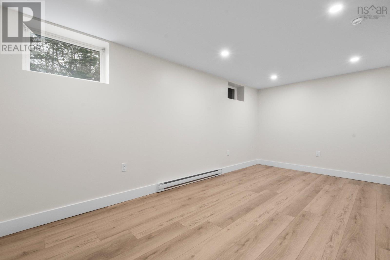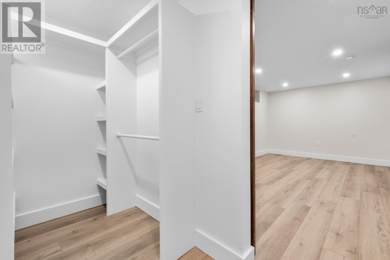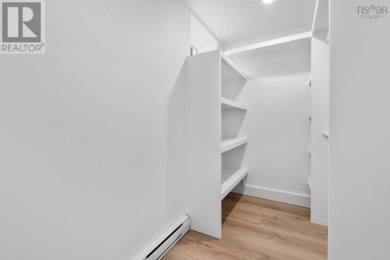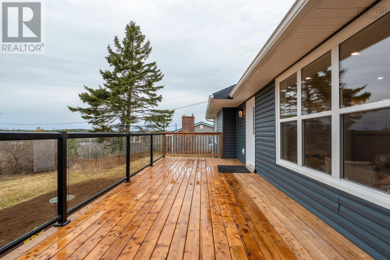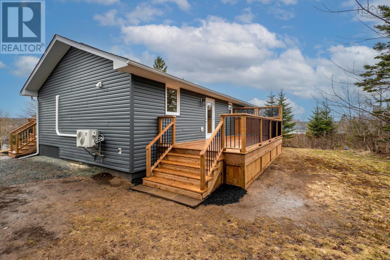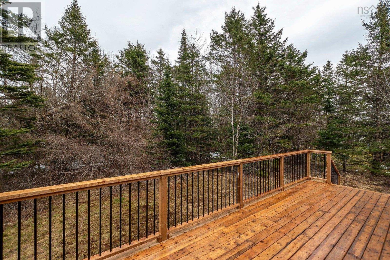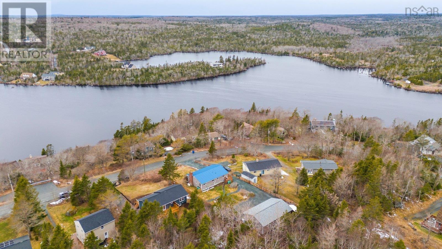3 Bedroom
3 Bathroom
1837 sqft
Bungalow
Heat Pump
Landscaped
$599,900
This beautifully renovated 3-bedroom, 3-bathroom bungalow offers the perfect blend of modern style and comfortable living. The open-concept main level features a bright, inviting living space, a sleek kitchen with stainless steel appliances, and high-quality finishes throughout. Each bedroom is spacious, and all three bathrooms have been tastefully updated. The fully finished basement provides additional versatile living space?ideal for a family room, guest suite, or home office. Enjoy outdoor living with two brand-new decks, perfect for relaxing, entertaining, or soaking in the surrounding lake views. Recent upgrades include a new roof, new plumbing, new electrical system, new flooring, new windows and doors, and new siding?offering peace of mind and low-maintenance living. This move-in-ready home is ideal for year-round living, a weekend retreat, or a smart investment opportunity. (id:25286)
Property Details
|
MLS® Number
|
202507759 |
|
Property Type
|
Single Family |
|
Community Name
|
Williamswood |
|
View Type
|
Lake View |
Building
|
Bathroom Total
|
3 |
|
Bedrooms Above Ground
|
2 |
|
Bedrooms Below Ground
|
1 |
|
Bedrooms Total
|
3 |
|
Architectural Style
|
Bungalow |
|
Constructed Date
|
1975 |
|
Construction Style Attachment
|
Detached |
|
Cooling Type
|
Heat Pump |
|
Flooring Type
|
Vinyl Plank |
|
Foundation Type
|
Poured Concrete |
|
Stories Total
|
1 |
|
Size Interior
|
1837 Sqft |
|
Total Finished Area
|
1837 Sqft |
|
Type
|
House |
|
Utility Water
|
Drilled Well |
Parking
Land
|
Acreage
|
No |
|
Landscape Features
|
Landscaped |
|
Sewer
|
Septic System |
|
Size Irregular
|
0.3444 |
|
Size Total
|
0.3444 Ac |
|
Size Total Text
|
0.3444 Ac |
Rooms
| Level |
Type |
Length |
Width |
Dimensions |
|
Basement |
Recreational, Games Room |
|
|
17.10 x 10.3 |
|
Basement |
Family Room |
|
|
25.1 x 10.6 |
|
Basement |
Bedroom |
|
|
17.2 x 10.3 |
|
Basement |
Bath (# Pieces 1-6) |
|
|
6.4 x 6.1 |
|
Basement |
Laundry Room |
|
|
9.1 x 7.1 |
|
Basement |
Utility Room |
|
|
4.11 x 12.6 |
|
Main Level |
Living Room |
|
|
17.4 x 11.10 |
|
Main Level |
Kitchen |
|
|
19.11 x 11 |
|
Main Level |
Bath (# Pieces 1-6) |
|
|
8.8 x 7.3 |
|
Main Level |
Primary Bedroom |
|
|
16.9 x 12.6 |
|
Main Level |
Bedroom |
|
|
13.4 x 11.4 |
|
Main Level |
Ensuite (# Pieces 2-6) |
|
|
4.1 x 9.5 |
https://www.realtor.ca/real-estate/28163681/66-moody-park-drive-williamswood-williamswood

