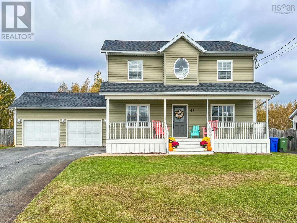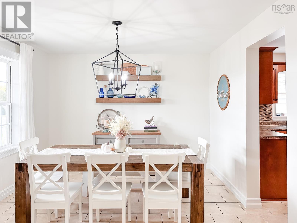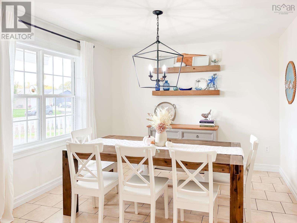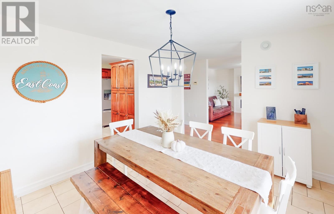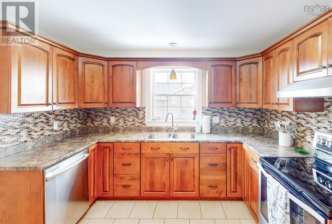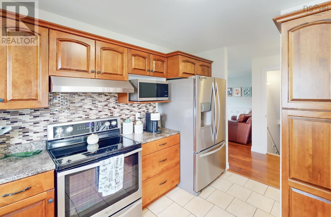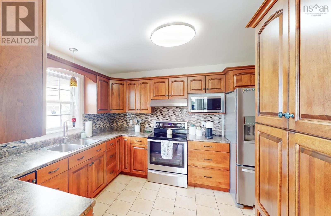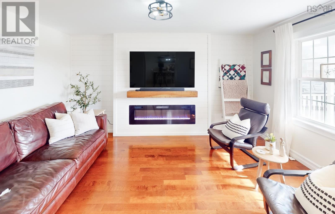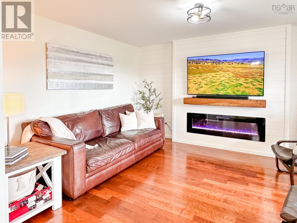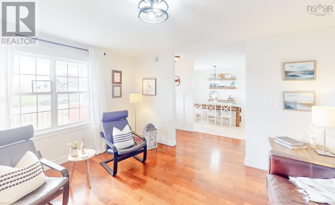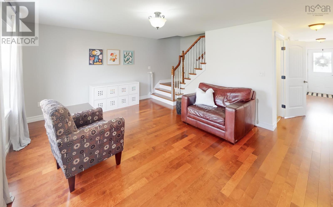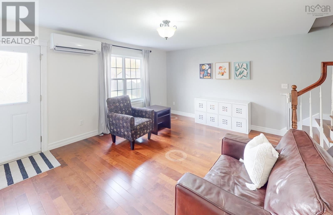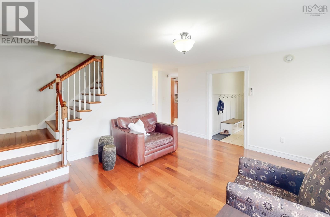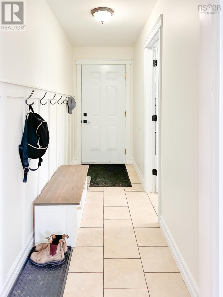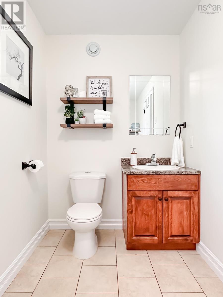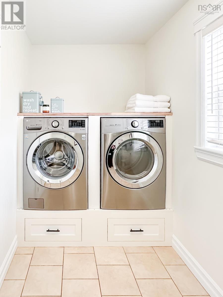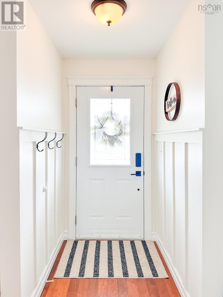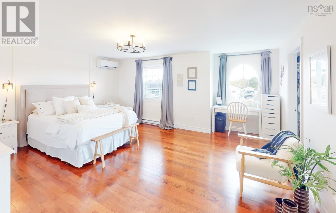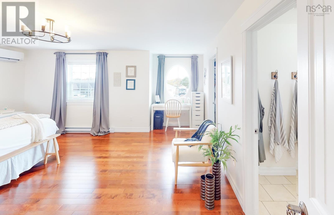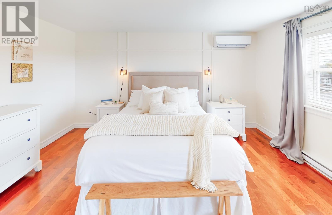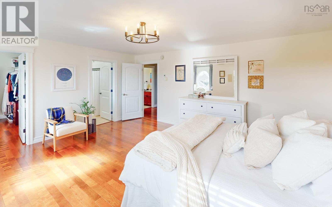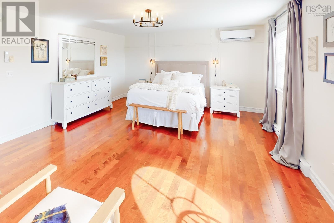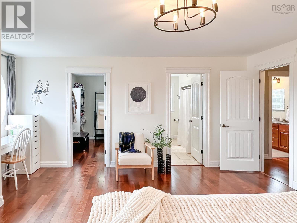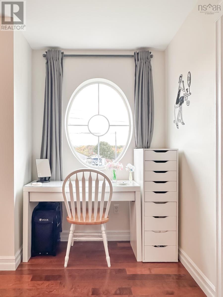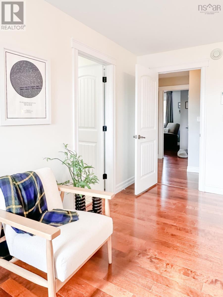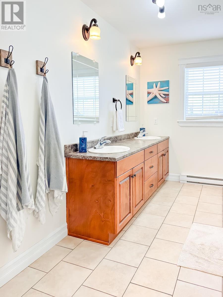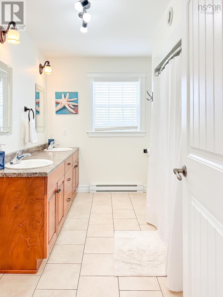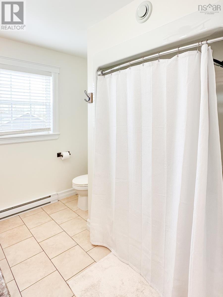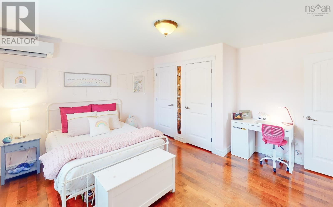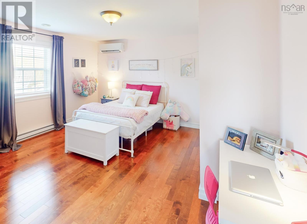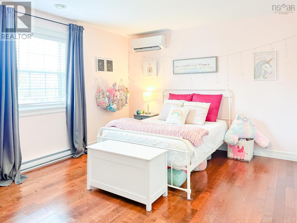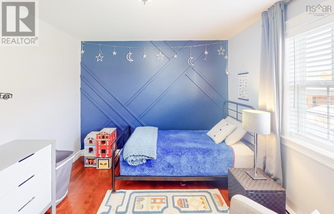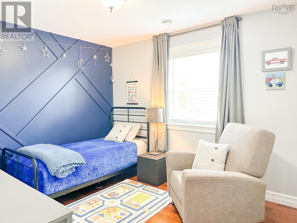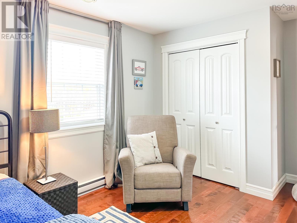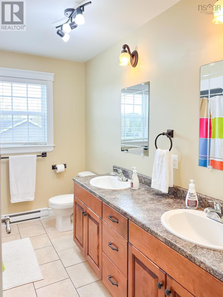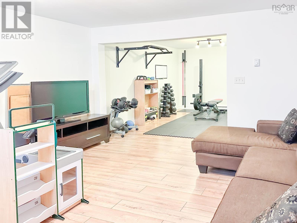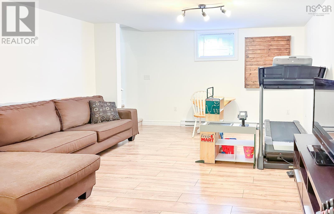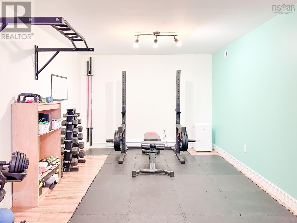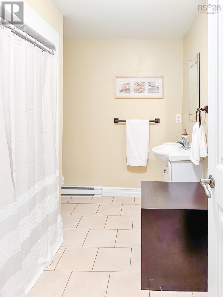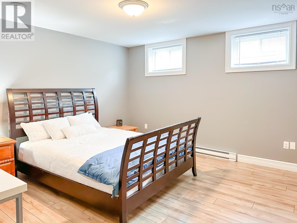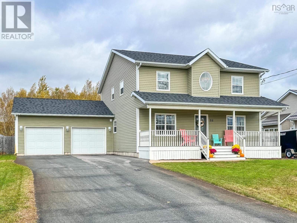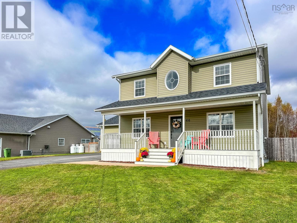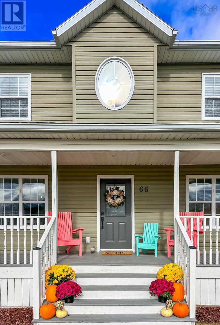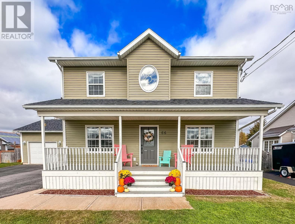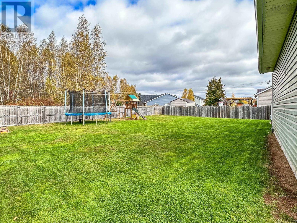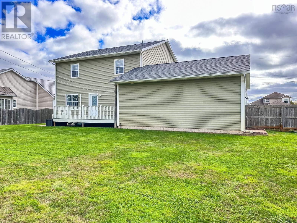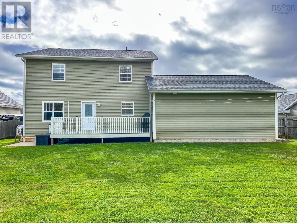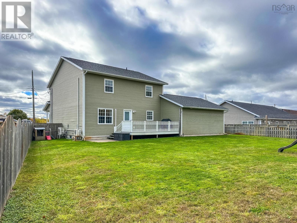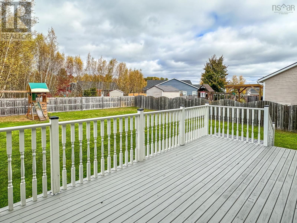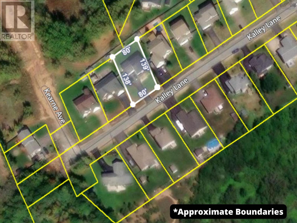3 Bedroom
4 Bathroom
Fireplace
Wall Unit, Heat Pump
Landscaped
$549,900
Discover your dream home in a premier Kingston subdivision! This stunning 3-bedroom plus office, 3.5-bath residence spans three finished levels, beginning with a welcoming main floor that features a functional kitchen, inviting dining area, and cozy living room with an electric fireplace, alongside a family room, mudroom, and convenient 2 pc bath/laundry. The second floor boasts a luxurious primary suite complete with a walk-in closet and indulgent 5-piece ensuite, complemented by two additional bedrooms and another full bath. The finished basement offers a versatile space with a games room, gym and office as well as a full bath and ample storage. Enjoy energy-efficient comfort year-round with ductless heat pumps, beautiful natural light and an attached, wired double car garage. The property's charm is enhanced by a quaint covered front porch, nice landscaping, paved double driveway, irrigation system, and a large fenced backyard. Ideally located near schools, CFB Greenwood, shopping, and quick highway access, this home is a must-see! (id:25286)
Property Details
|
MLS® Number
|
202424703 |
|
Property Type
|
Single Family |
|
Community Name
|
Kingston |
|
Amenities Near By
|
Golf Course, Park, Playground, Public Transit, Shopping, Place Of Worship |
|
Community Features
|
Recreational Facilities, School Bus |
Building
|
Bathroom Total
|
4 |
|
Bedrooms Above Ground
|
3 |
|
Bedrooms Total
|
3 |
|
Appliances
|
Stove, Dishwasher, Dryer, Washer, Microwave, Refrigerator, Water Softener, Central Vacuum - Roughed In |
|
Basement Development
|
Finished |
|
Basement Type
|
Full (finished) |
|
Constructed Date
|
2009 |
|
Construction Style Attachment
|
Detached |
|
Cooling Type
|
Wall Unit, Heat Pump |
|
Exterior Finish
|
Vinyl |
|
Fireplace Present
|
Yes |
|
Flooring Type
|
Ceramic Tile, Hardwood, Laminate, Tile |
|
Foundation Type
|
Poured Concrete |
|
Half Bath Total
|
1 |
|
Stories Total
|
2 |
|
Total Finished Area
|
2860 Sqft |
|
Type
|
House |
|
Utility Water
|
Drilled Well |
Parking
Land
|
Acreage
|
No |
|
Land Amenities
|
Golf Course, Park, Playground, Public Transit, Shopping, Place Of Worship |
|
Landscape Features
|
Landscaped |
|
Sewer
|
Municipal Sewage System |
|
Size Irregular
|
0.2479 |
|
Size Total
|
0.2479 Ac |
|
Size Total Text
|
0.2479 Ac |
Rooms
| Level |
Type |
Length |
Width |
Dimensions |
|
Second Level |
Primary Bedroom |
|
|
14.9 x 17.6 +jogs |
|
Second Level |
Ensuite (# Pieces 2-6) |
|
|
11.1 x 8 (5pc) |
|
Second Level |
Storage |
|
|
11.1 x 6.3 (walk-in closet) |
|
Second Level |
Bath (# Pieces 1-6) |
|
|
9.3 x 4.9 +Jog (5pc) |
|
Second Level |
Bedroom |
|
|
14.9 x 13.10 |
|
Second Level |
Bedroom |
|
|
10 x 13.10 |
|
Basement |
Family Room |
|
|
13.4 x 14 |
|
Basement |
Other |
|
|
10.8 x 13.3 (Gym) |
|
Basement |
Bedroom |
|
|
13.4 x 13.3 |
|
Basement |
Bath (# Pieces 1-6) |
|
|
9.4 x 7.5 - jog (4pc) |
|
Basement |
Utility Room |
|
|
10.7 x 20.4 |
|
Main Level |
Kitchen |
|
|
10.10 x 12.3 |
|
Main Level |
Dining Room |
|
|
11.11 x 11.2 |
|
Main Level |
Living Room |
|
|
14.7 x 12.2 |
|
Main Level |
Family Room |
|
|
16.8 x 13.9 |
|
Main Level |
Mud Room |
|
|
4.1 x 11.10 |
|
Main Level |
Laundry / Bath |
|
|
5.5 x 11.10 (2pc) |
https://www.realtor.ca/real-estate/27545888/66-kalley-lane-kingston-kingston

