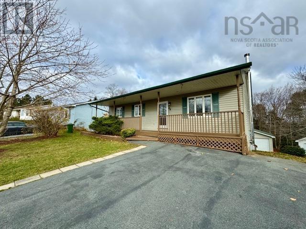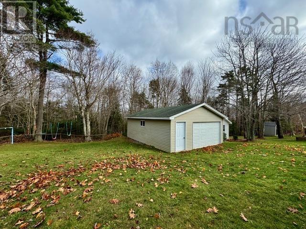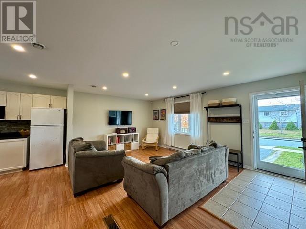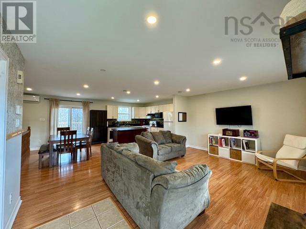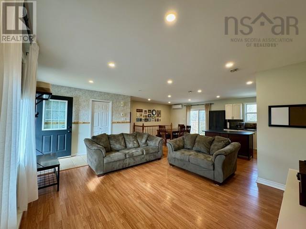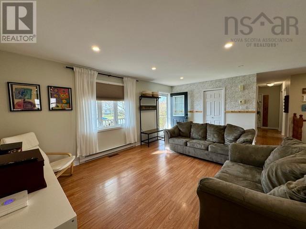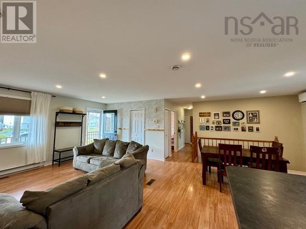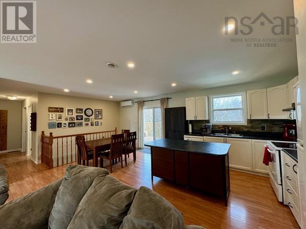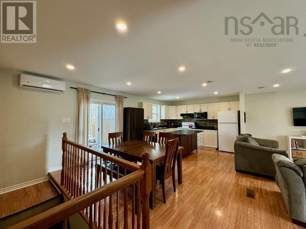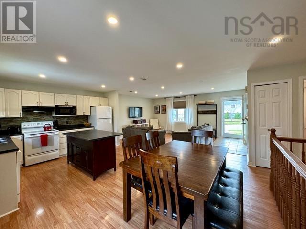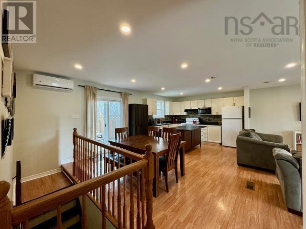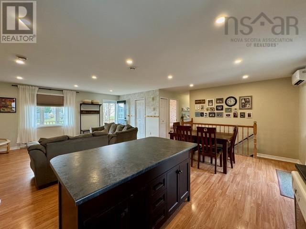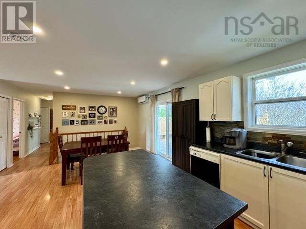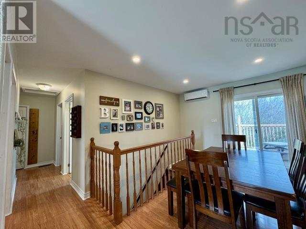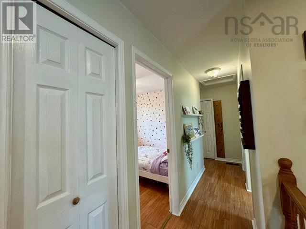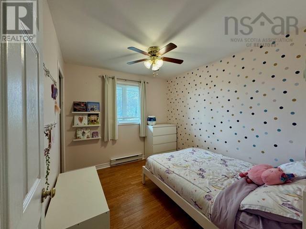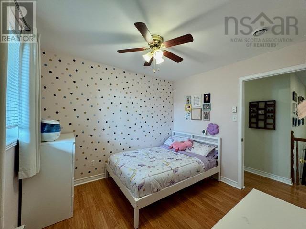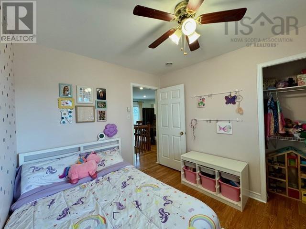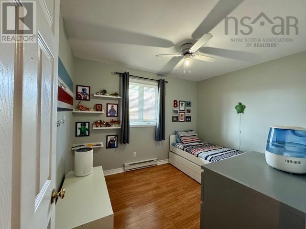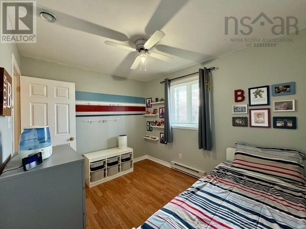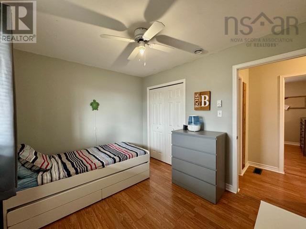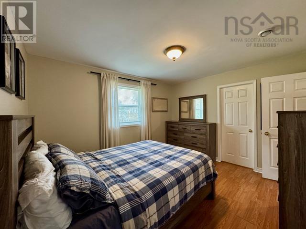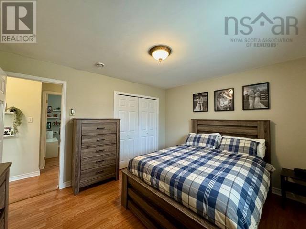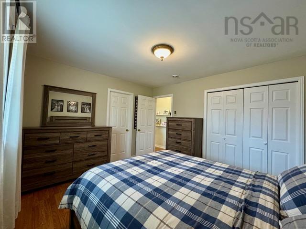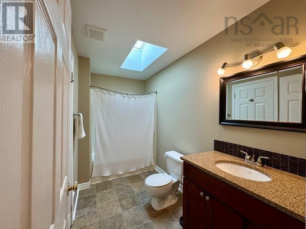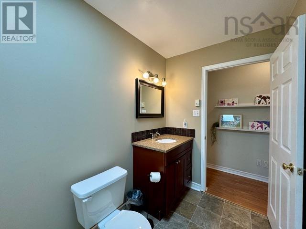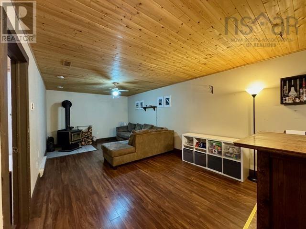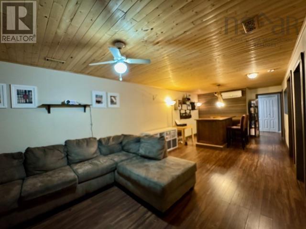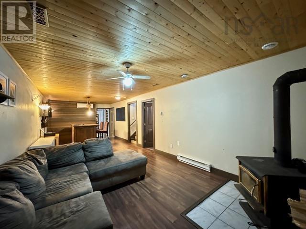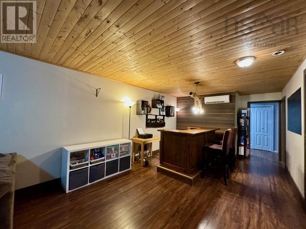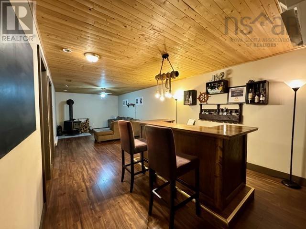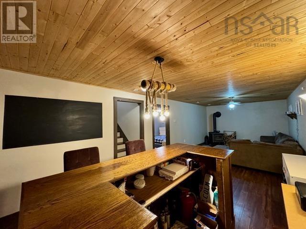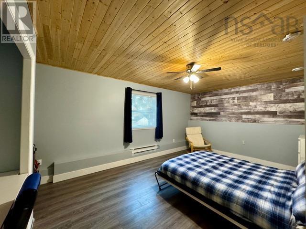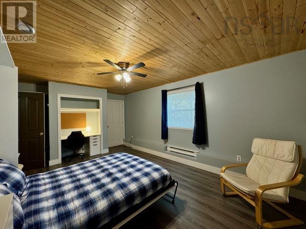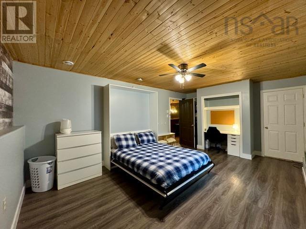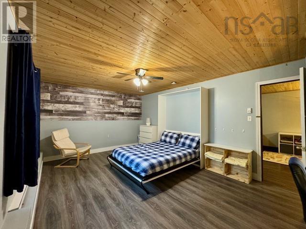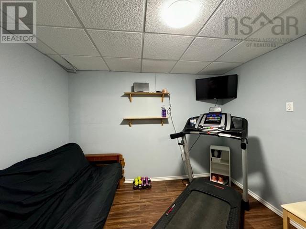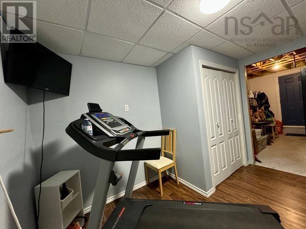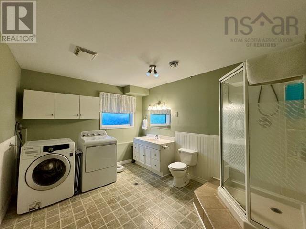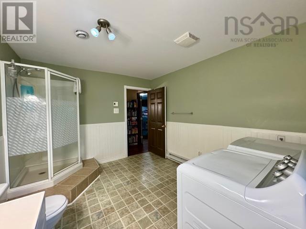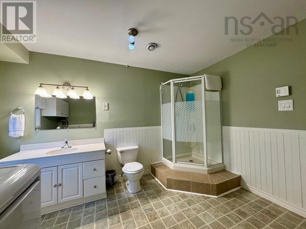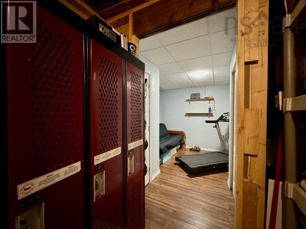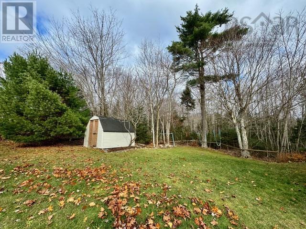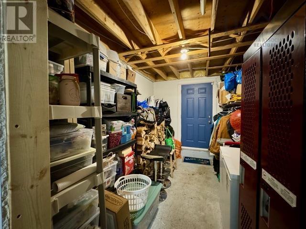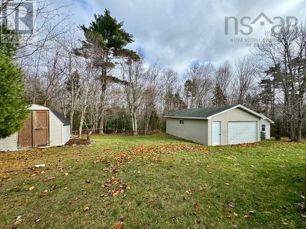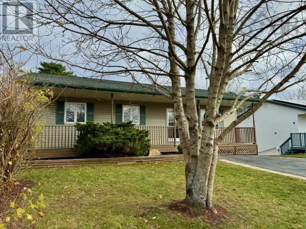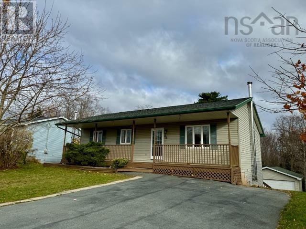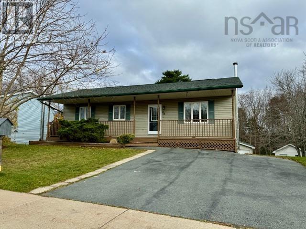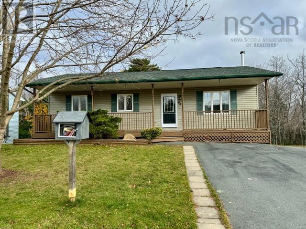4 Bedroom
2 Bathroom
2122 sqft
Bungalow
Wall Unit, Heat Pump
Landscaped
$519,900
Great Bungalow in desirable Forest Hills, offering everything you need. Home features an 50-year shingled roof and a paved double driveway. Covered front verandah provides a cozy spot to enjoy the outdoors year-round. Private backyard has wooded view. Open-concept layout with a beautiful kitchen that includes an island and laminate flooring. The master bedroom has a cheater door to the bathroom. 4 bedrooms. The large bedroom on the lower level is ideal for guests or a home office. The family room downstairs is a true retreat, with wood-stove, bar area, and walk-out to backyard. Two ductless heat pumps, a private back deck ideal for summer barbecues. Located just 12 minutes from downtown and close to Auburn Drive High and Cole Harbour Place, prime location for both Plus the detached 20x28 garage offers extra storage and workspace. (id:25286)
Property Details
|
MLS® Number
|
202426632 |
|
Property Type
|
Single Family |
|
Community Name
|
Westphal |
|
Amenities Near By
|
Park, Playground, Public Transit, Shopping, Place Of Worship |
|
Features
|
Treed |
|
Structure
|
Shed |
Building
|
Bathroom Total
|
2 |
|
Bedrooms Above Ground
|
3 |
|
Bedrooms Below Ground
|
1 |
|
Bedrooms Total
|
4 |
|
Appliances
|
Stove, Dishwasher, Dryer, Washer, Refrigerator |
|
Architectural Style
|
Bungalow |
|
Basement Development
|
Finished |
|
Basement Features
|
Walk Out |
|
Basement Type
|
Full (finished) |
|
Constructed Date
|
1997 |
|
Construction Style Attachment
|
Detached |
|
Cooling Type
|
Wall Unit, Heat Pump |
|
Exterior Finish
|
Vinyl |
|
Flooring Type
|
Laminate, Vinyl |
|
Foundation Type
|
Poured Concrete |
|
Stories Total
|
1 |
|
Size Interior
|
2122 Sqft |
|
Total Finished Area
|
2122 Sqft |
|
Type
|
House |
|
Utility Water
|
Municipal Water |
Parking
Land
|
Acreage
|
No |
|
Land Amenities
|
Park, Playground, Public Transit, Shopping, Place Of Worship |
|
Landscape Features
|
Landscaped |
|
Sewer
|
Municipal Sewage System |
|
Size Irregular
|
0.1951 |
|
Size Total
|
0.1951 Ac |
|
Size Total Text
|
0.1951 Ac |
Rooms
| Level |
Type |
Length |
Width |
Dimensions |
|
Basement |
Bedroom |
|
|
16.6x12.3+jog |
|
Basement |
Bath (# Pieces 1-6) |
|
|
11.8x10.1 |
|
Basement |
Family Room |
|
|
11.9x28.8+jog |
|
Basement |
Storage |
|
|
8.2x12.3 |
|
Basement |
Other |
|
|
10.8x7.5+4.4x4 |
|
Main Level |
Kitchen |
|
|
18.10x12.1 |
|
Main Level |
Living Room |
|
|
18.1x12.5 |
|
Main Level |
Bedroom |
|
|
10.3x8.11 |
|
Main Level |
Bedroom |
|
|
10.11x8.10 |
|
Main Level |
Primary Bedroom |
|
|
12.8x10.9 |
|
Main Level |
Bath (# Pieces 1-6) |
|
|
5.6x8.4 |
https://www.realtor.ca/real-estate/27650653/66-hirandale-crescent-westphal-westphal

