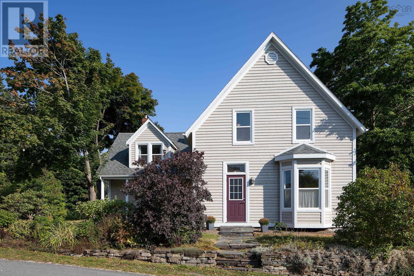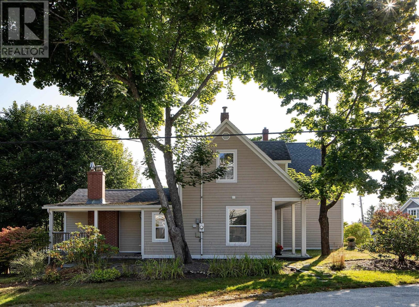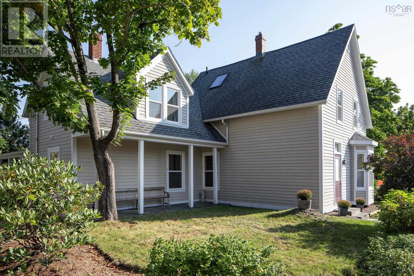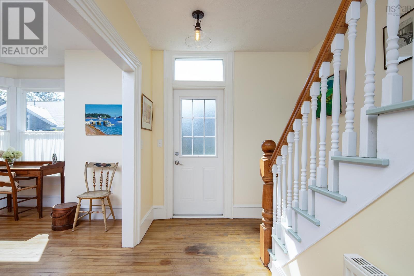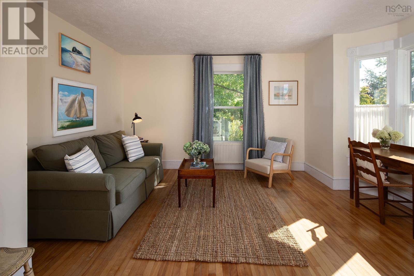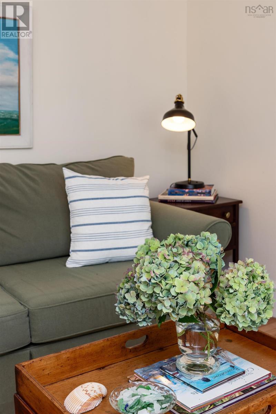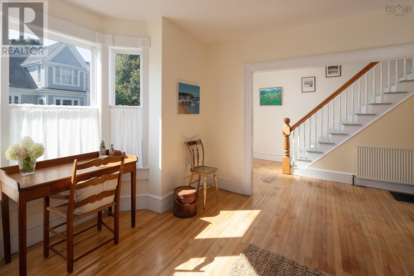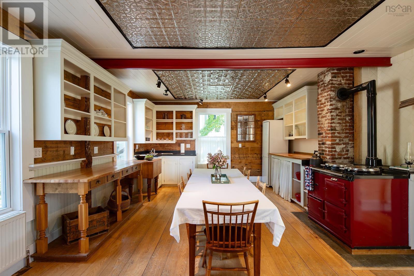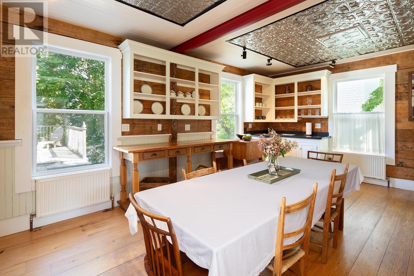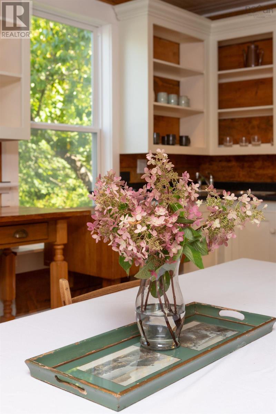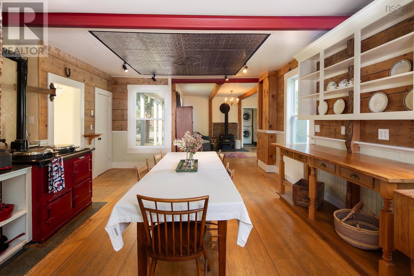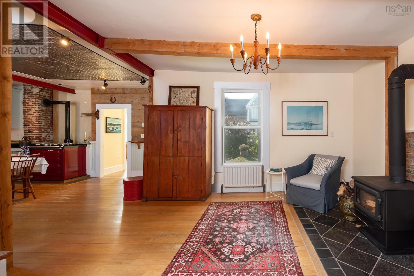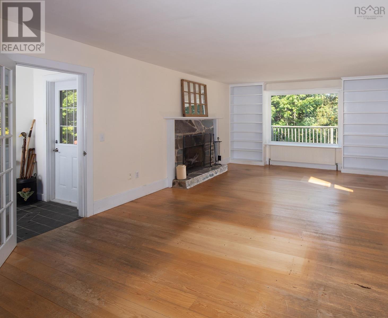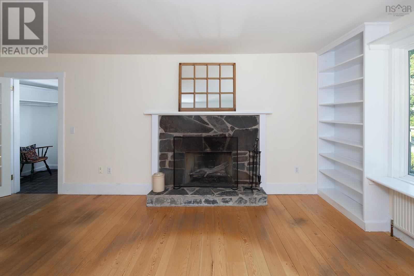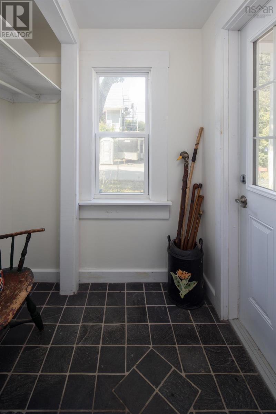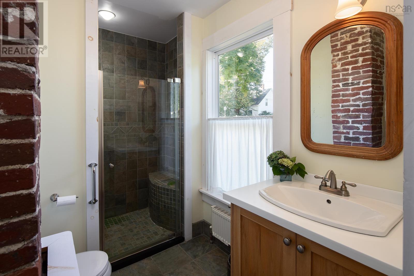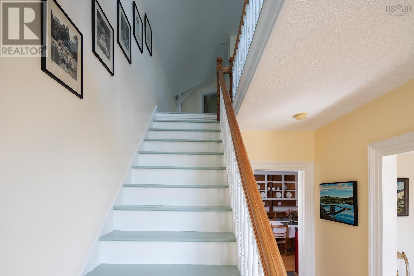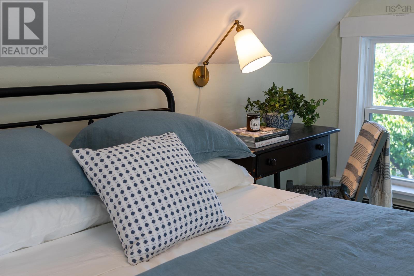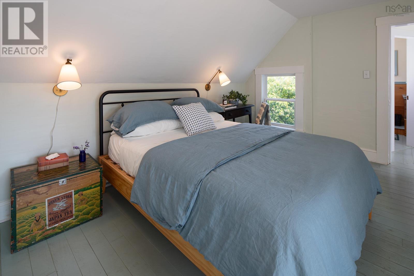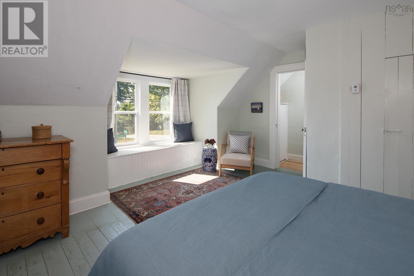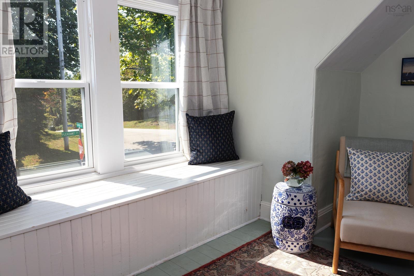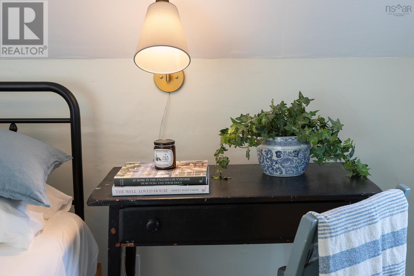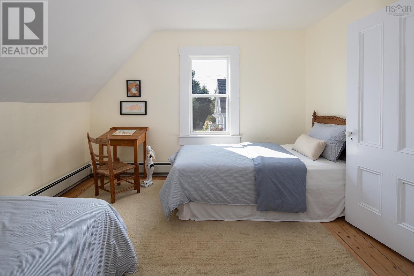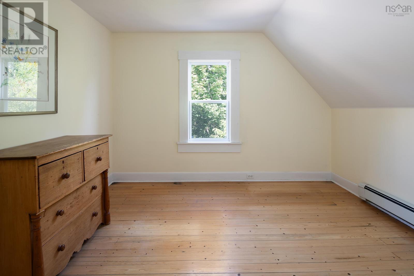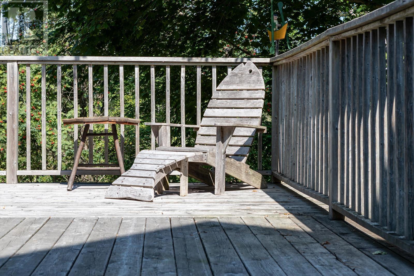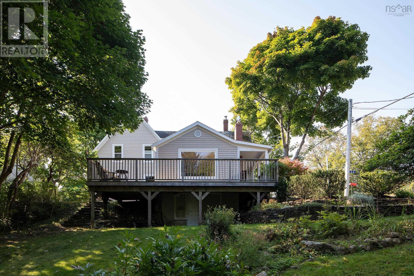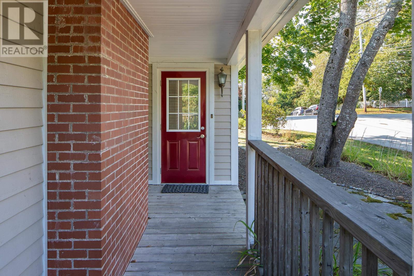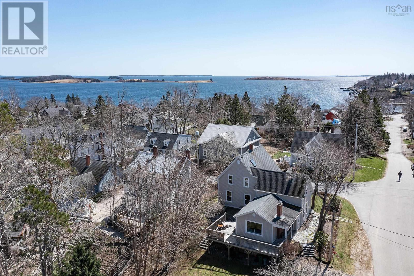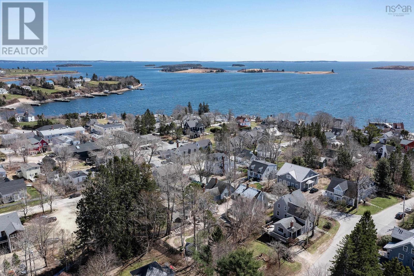3 Bedroom
2 Bathroom
2356 sqft
Fireplace
Landscaped
$749,000
Charmer in the heart of Chester Village. This beautiful century home is a short stroll to all that Chester has to offer: Chester Yacht Club, Chester Playhouse, and a variety of restaurants and shops. The house has retained many of its original features and woodwork, without sacrificing modern conveniences. Downstairs you will find a large family room complete with a fireplace and picture window overlooking the private back yard. The roomy kitchen has all the hallmarks of yesteryear with open shelves and a stunning Aga stove. An additional living room, sitting/dining area off of the kitchen, full bath and laundry round out the first floor. Head up the lovely original staircase where you'll find a large sunny landing leading to three bedrooms and a full bath. Located on a coveted corner lot, the large tree-lined back yard offers the perfect spot to plant your vegetable garden or create an oasis with an outdoor hot tub. The possibilities are endless. (id:25286)
Property Details
|
MLS® Number
|
202407871 |
|
Property Type
|
Single Family |
|
Community Name
|
Chester |
|
Amenities Near By
|
Golf Course, Park, Playground, Shopping, Place Of Worship, Beach |
|
Community Features
|
Recreational Facilities, School Bus |
|
Equipment Type
|
Propane Tank |
|
Rental Equipment Type
|
Propane Tank |
Building
|
Bathroom Total
|
2 |
|
Bedrooms Above Ground
|
3 |
|
Bedrooms Total
|
3 |
|
Appliances
|
Range - Gas, Dryer, Refrigerator |
|
Basement Development
|
Unfinished |
|
Basement Features
|
Walk Out |
|
Basement Type
|
Full (unfinished) |
|
Construction Style Attachment
|
Detached |
|
Exterior Finish
|
Wood Siding, Other |
|
Fireplace Present
|
Yes |
|
Flooring Type
|
Ceramic Tile, Hardwood, Wood |
|
Foundation Type
|
Poured Concrete, Stone |
|
Stories Total
|
2 |
|
Size Interior
|
2356 Sqft |
|
Total Finished Area
|
2356 Sqft |
|
Type
|
House |
|
Utility Water
|
Dug Well, Well |
Parking
Land
|
Acreage
|
No |
|
Land Amenities
|
Golf Course, Park, Playground, Shopping, Place Of Worship, Beach |
|
Landscape Features
|
Landscaped |
|
Sewer
|
Municipal Sewage System |
|
Size Irregular
|
0.173 |
|
Size Total
|
0.173 Ac |
|
Size Total Text
|
0.173 Ac |
Rooms
| Level |
Type |
Length |
Width |
Dimensions |
|
Second Level |
Primary Bedroom |
|
|
17.1 x 16.8-jogs |
|
Second Level |
Bedroom |
|
|
11.8 x 13.1 |
|
Second Level |
Bedroom |
|
|
12.7 x 11.6 |
|
Second Level |
Bath (# Pieces 1-6) |
|
|
9.8x4.8+4.9x2.8 |
|
Main Level |
Foyer |
|
|
5.6 x 5 |
|
Main Level |
Kitchen |
|
|
21.3 x 14.3 |
|
Main Level |
Living Room |
|
|
13.2 x 13 |
|
Main Level |
Great Room |
|
|
20.6 x 14.4 |
|
Main Level |
Dining Room |
|
|
13.7 x 13.2 |
|
Main Level |
Laundry Room |
|
|
5.4 x 3.7 |
|
Main Level |
Bath (# Pieces 1-6) |
|
|
9.3 x 6 |
https://www.realtor.ca/real-estate/26782145/66-central-street-chester-chester

