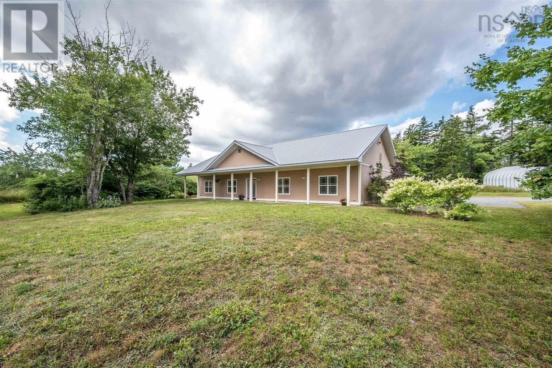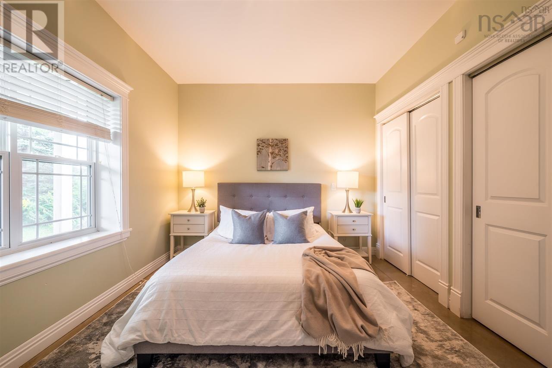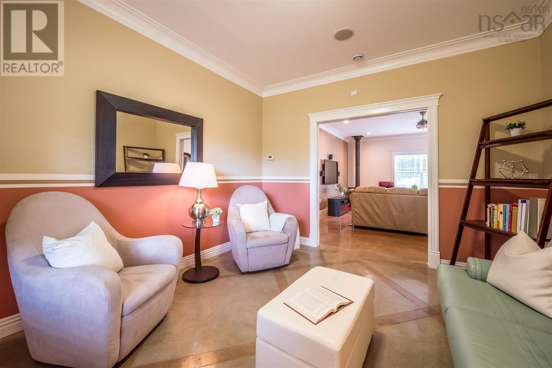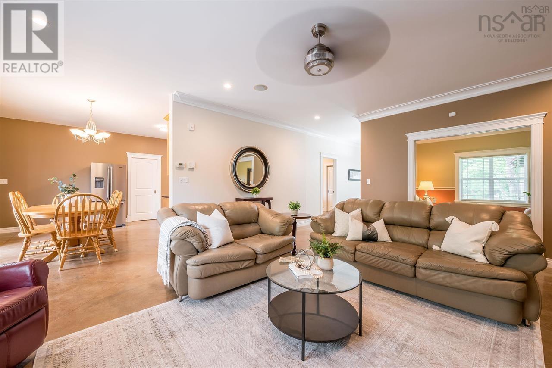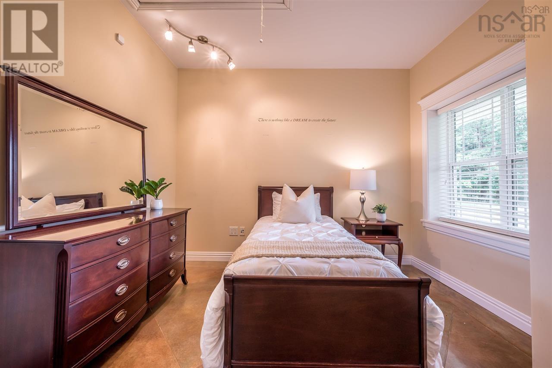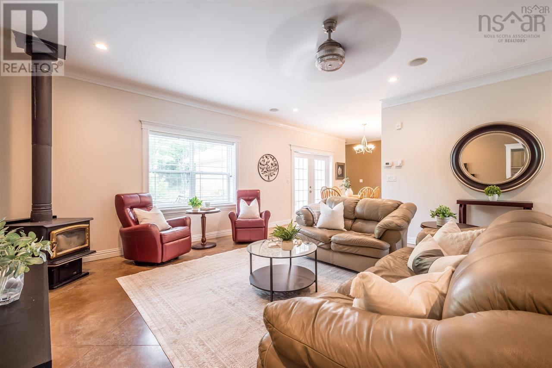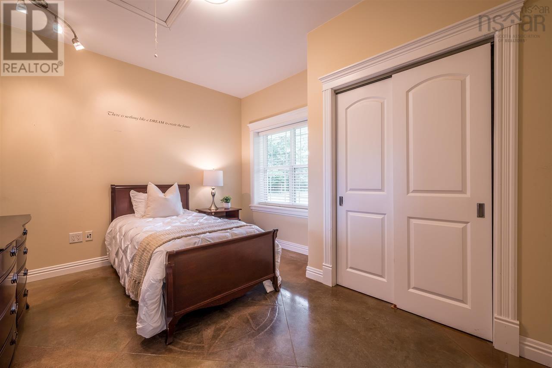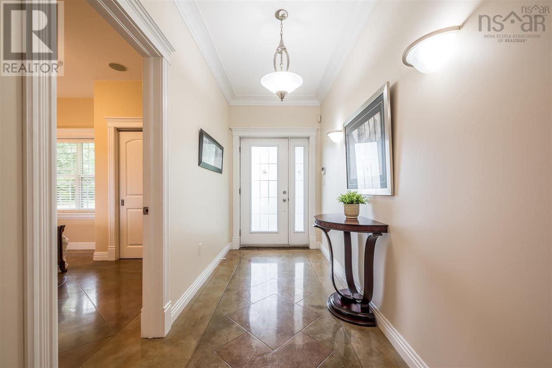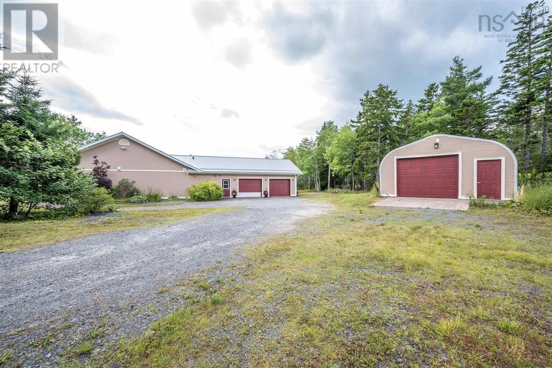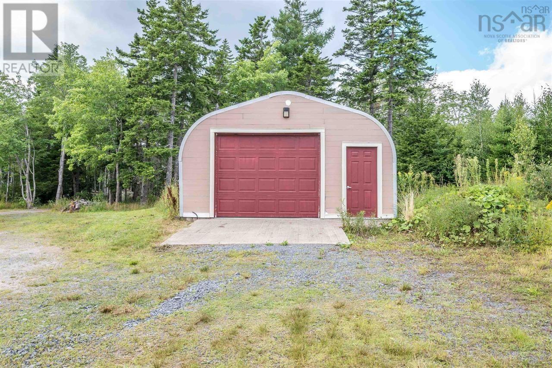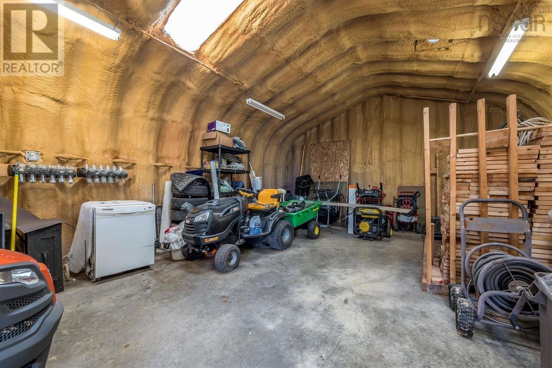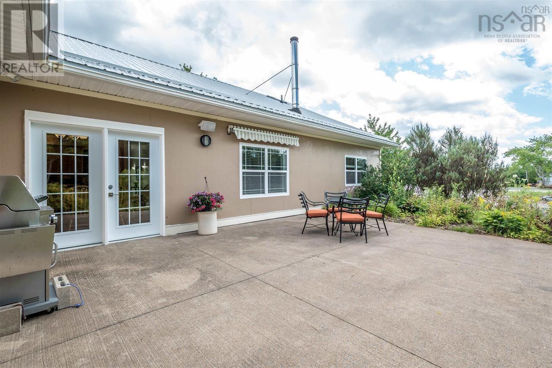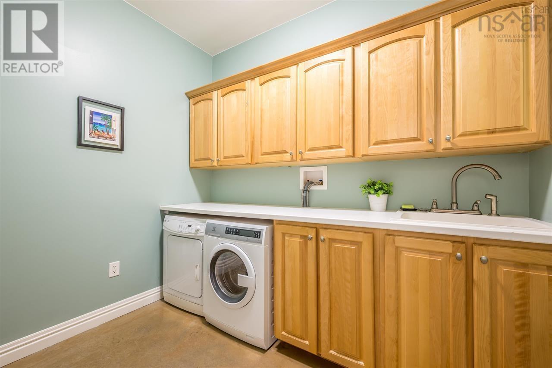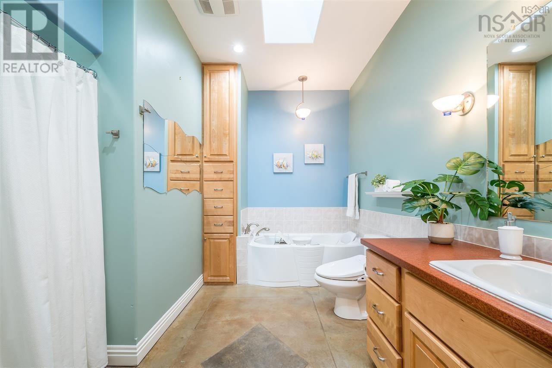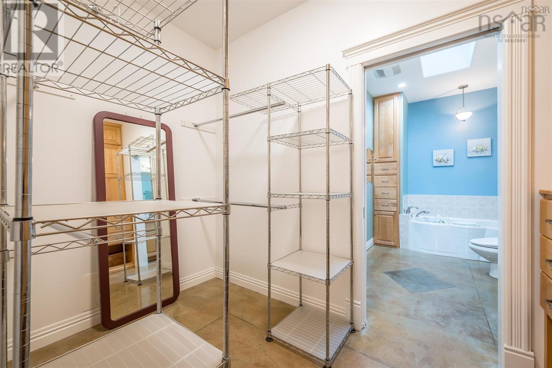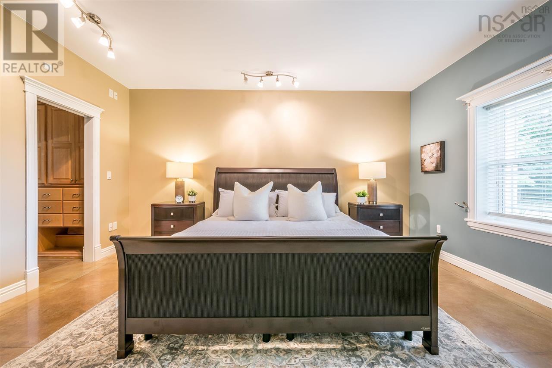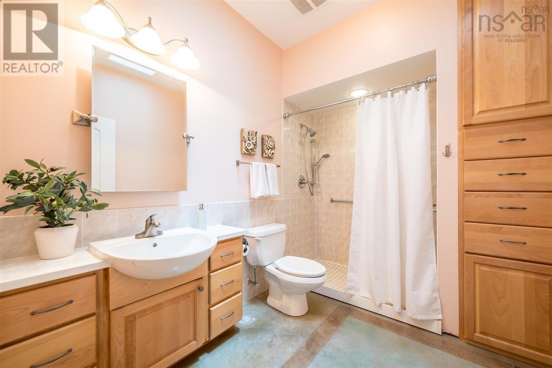4 Bedroom
3 Bathroom
2403 sqft
Acreage
Partially Landscaped
$889,900
Discover the endless possibilities at 659 Lucasville Road! This spacious bungalow is ideal for those seeking extra room or wanting to accommodate loved ones with accessibility needs. Zoned MU-1, the property provides incredible flexibility forboth residential and business ventures. With a versatile layout, it?s perfect for setting up a daycare, long-term carefacility, small commercial venture, or other creative uses. (Check MU-1 zoning guidelines for further possibilities.) Situated on over two acres, this property ensures privacy and ample outdoor space. Notable features include a durable metal roof, an attached heated double garage, and an additional detached shed for extra storage. Conveniently located just 25 minutes from downtown Halifax and 9 minutes from Lower Sackville, this home offers the perfect blend of accessibility and tranquility. Ready to explore the potential of this unique property? Book your private showing today! (id:25286)
Property Details
|
MLS® Number
|
202427858 |
|
Property Type
|
Single Family |
|
Community Name
|
Lucasville |
|
Amenities Near By
|
Playground, Place Of Worship |
|
Features
|
Wheelchair Access |
Building
|
Bathroom Total
|
3 |
|
Bedrooms Above Ground
|
4 |
|
Bedrooms Total
|
4 |
|
Appliances
|
Range, Stove, Dishwasher, Dryer, Washer, Refrigerator, Water Purifier, Water Softener |
|
Basement Type
|
None |
|
Constructed Date
|
2005 |
|
Construction Style Attachment
|
Detached |
|
Exterior Finish
|
Concrete Siding |
|
Foundation Type
|
Concrete Slab |
|
Half Bath Total
|
1 |
|
Stories Total
|
1 |
|
Size Interior
|
2403 Sqft |
|
Total Finished Area
|
2403 Sqft |
|
Type
|
House |
|
Utility Water
|
Municipal Water |
Parking
|
Garage
|
|
|
Attached Garage
|
|
|
Detached Garage
|
|
|
Gravel
|
|
Land
|
Acreage
|
Yes |
|
Land Amenities
|
Playground, Place Of Worship |
|
Landscape Features
|
Partially Landscaped |
|
Sewer
|
Septic System |
|
Size Irregular
|
2.394 |
|
Size Total
|
2.394 Ac |
|
Size Total Text
|
2.394 Ac |
Rooms
| Level |
Type |
Length |
Width |
Dimensions |
|
Main Level |
Kitchen |
|
|
22.1x12.10 |
|
Main Level |
Living Room |
|
|
17.3x20.1 |
|
Main Level |
Other |
|
|
sitting room-11.7x12.10 |
|
Main Level |
Other |
|
|
Pantry- 6.2x5 |
|
Main Level |
Laundry Room |
|
|
8.4x8.9-jog |
|
Main Level |
Bath (# Pieces 1-6) |
|
|
7.10x3.5 |
|
Main Level |
Primary Bedroom |
|
|
16.4x15.11-jog |
|
Main Level |
Other |
|
|
walkin closet-5x8.9 |
|
Main Level |
Ensuite (# Pieces 2-6) |
|
|
10.6x6.8 |
|
Main Level |
Bedroom |
|
|
12.10x10.11 |
|
Main Level |
Bedroom |
|
|
12.7x13.10 |
|
Main Level |
Bedroom |
|
|
12.10x13.11 |
|
Main Level |
Bath (# Pieces 1-6) |
|
|
6.11x7 |
https://www.realtor.ca/real-estate/27714968/659-lucasville-road-lucasville-lucasville

