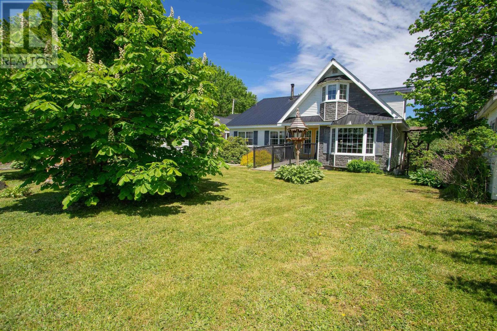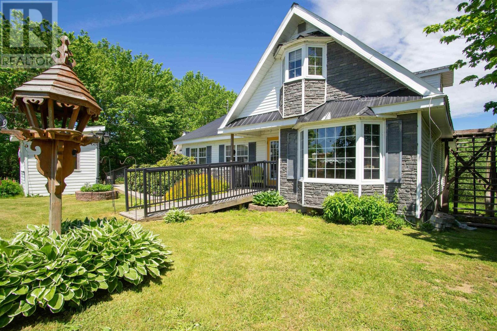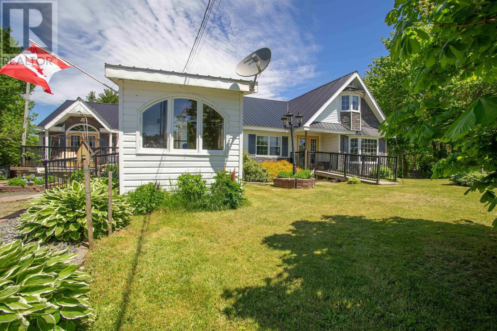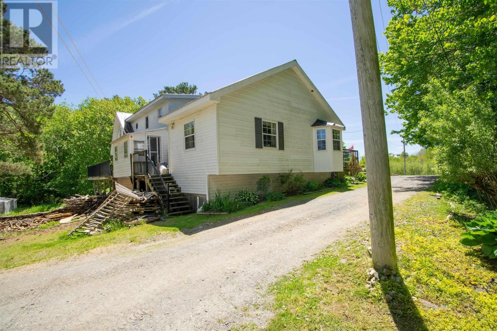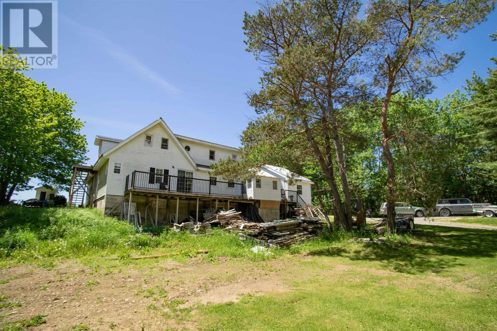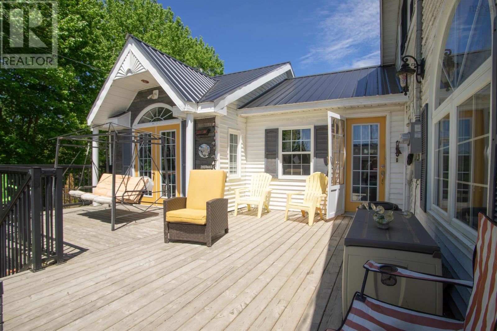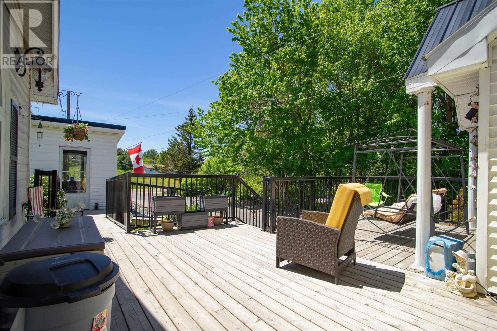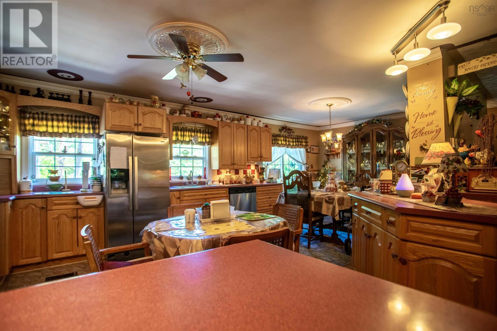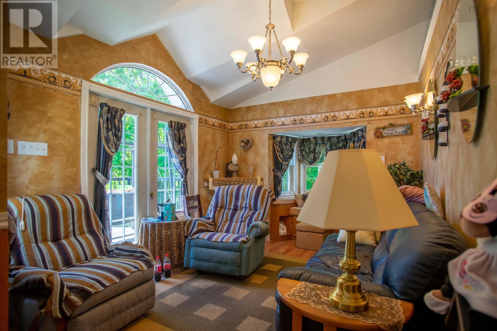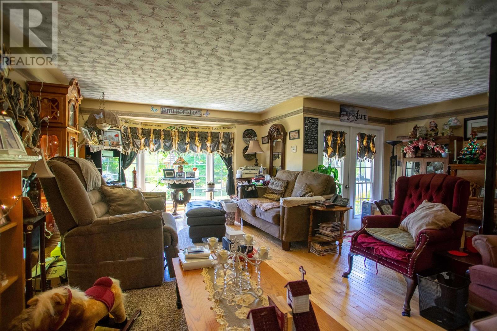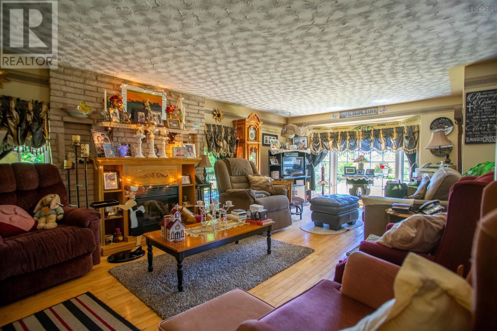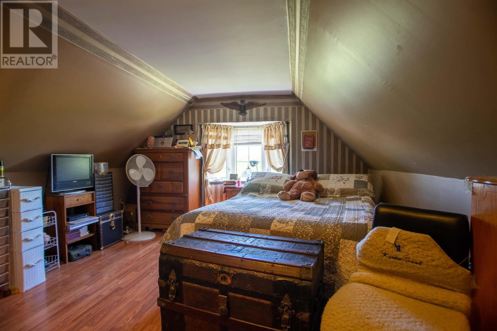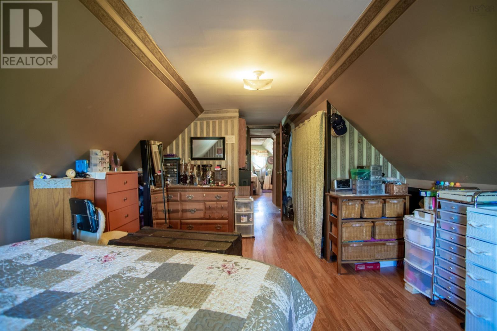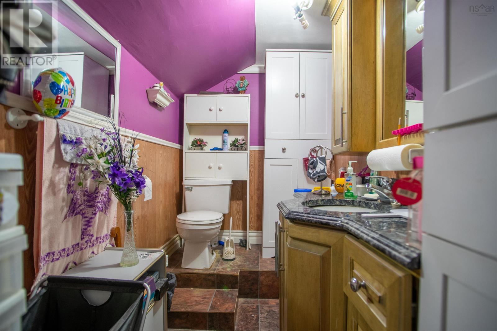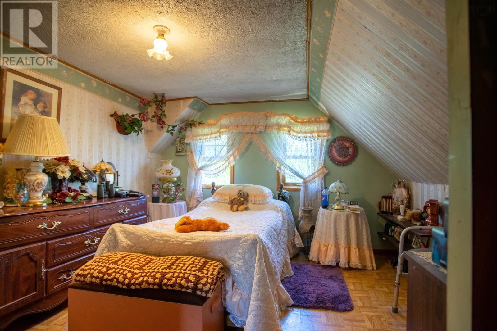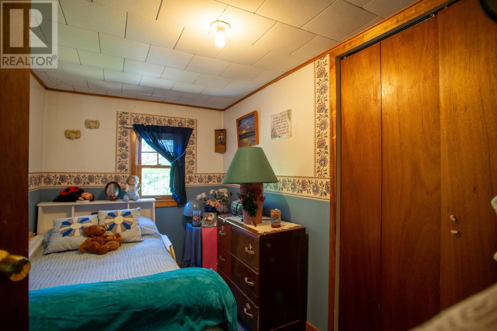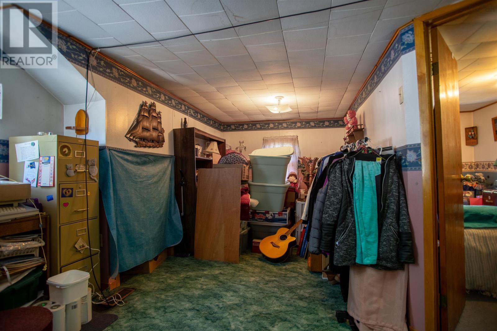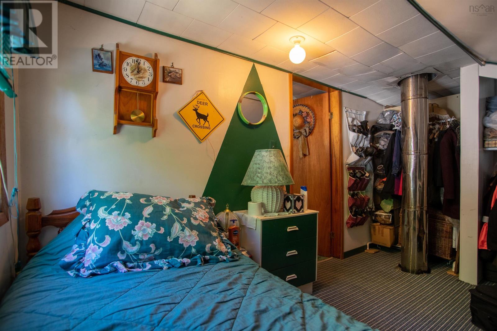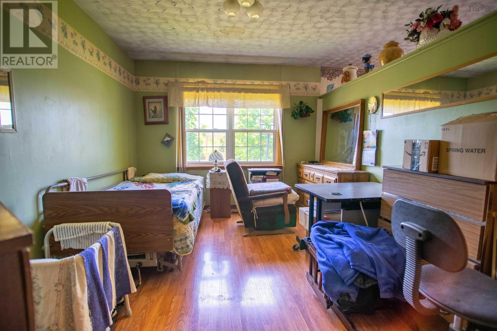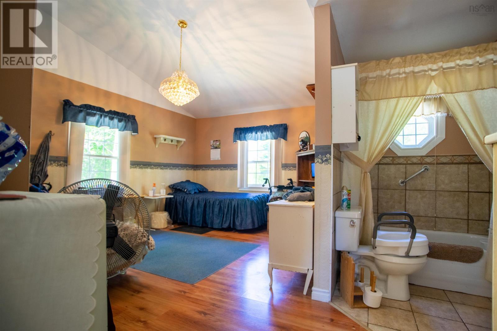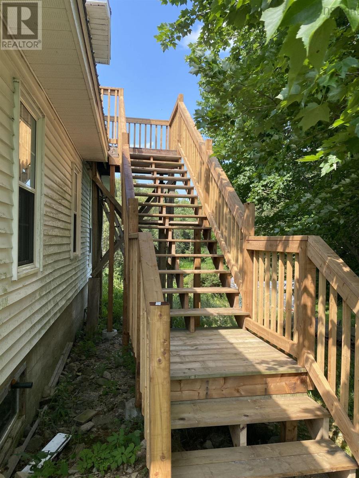6536 Highway 340 Weymouth, Nova Scotia B0W 3T0
5 Bedroom
4 Bathroom
2700 sqft
Acreage
Partially Landscaped
$475,000
Welcome to 6536 Highway 340, Weymouth, NS. This home sits just minutes from the village of Weymouth and it's amenities (schools, grocery store, gas station, hardware store, pharmacy, public boat launch etc). With five bedrooms, two dens, two family rooms and two full & 2 half baths; this home has room for a growing family! Currently the sellers house seniors, but the possibilities are endless with this spacious home. Please note that the property with be subdivided to 3-5 acres prior to closing. Don't wait, this property is one of a kind - book your viewing today! (id:25286)
Property Details
| MLS® Number | 202418523 |
| Property Type | Single Family |
| Community Name | Weymouth |
| Amenities Near By | Place Of Worship |
| Community Features | School Bus |
| Equipment Type | Rental Water Softener |
| Rental Equipment Type | Rental Water Softener |
| Structure | Shed |
Building
| Bathroom Total | 4 |
| Bedrooms Above Ground | 5 |
| Bedrooms Total | 5 |
| Appliances | Stove, Dishwasher, Dryer, Washer, Freezer - Chest, Microwave Range Hood Combo |
| Basement Development | Unfinished |
| Basement Features | Walk Out |
| Basement Type | Full (unfinished) |
| Constructed Date | 1992 |
| Construction Style Attachment | Detached |
| Exterior Finish | Vinyl |
| Flooring Type | Ceramic Tile, Hardwood, Laminate, Vinyl |
| Foundation Type | Poured Concrete |
| Half Bath Total | 2 |
| Stories Total | 2 |
| Size Interior | 2700 Sqft |
| Total Finished Area | 2700 Sqft |
| Type | House |
| Utility Water | Drilled Well |
Parking
| Garage | |
| Detached Garage | |
| Gravel |
Land
| Acreage | Yes |
| Land Amenities | Place Of Worship |
| Landscape Features | Partially Landscaped |
| Sewer | Septic System |
| Size Irregular | 37 |
| Size Total | 37 Ac |
| Size Total Text | 37 Ac |
Rooms
| Level | Type | Length | Width | Dimensions |
|---|---|---|---|---|
| Second Level | Bedroom | 16.3 x 8.2 | ||
| Second Level | Bath (# Pieces 1-6) | 4.9 x 8.6 | ||
| Second Level | Bedroom | 12.6 x 8.9 | ||
| Second Level | Den | 16.7 x 7.6 | ||
| Second Level | Bedroom | 10.7 x 7.2 | ||
| Second Level | Bedroom | 11.4 x 6.6 | ||
| Main Level | Porch | 6.5x11 | ||
| Main Level | Den | 10x14 | ||
| Main Level | Den | 10x14 | ||
| Main Level | Living Room | 11.9x9.11 | ||
| Main Level | Primary Bedroom | 16. x 10.9 | ||
| Main Level | Kitchen | 22.6 x 15 | ||
| Main Level | Bedroom | 11.5 x 8.10 | ||
| Main Level | Bath (# Pieces 1-6) | 12.9 x 7.9 | ||
| Main Level | Family Room | 21.3 x 18.6 | ||
| Main Level | Laundry Room | 10.10 x 7 | ||
| Main Level | Porch | 9.2 x 7.7 | ||
| Main Level | Bath (# Pieces 1-6) | 6.10 x 4.9 |
https://www.realtor.ca/real-estate/27245486/6536-highway-340-weymouth-weymouth
Interested?
Contact us for more information

