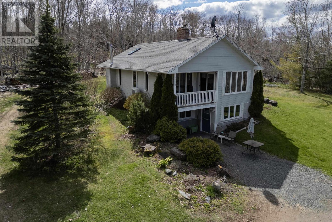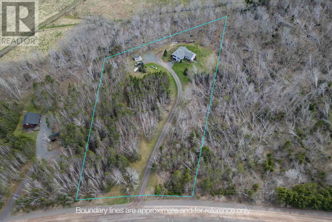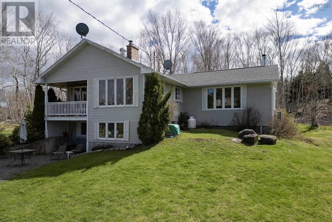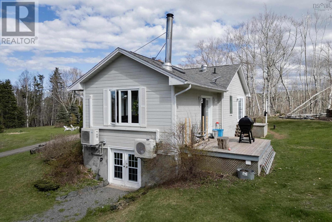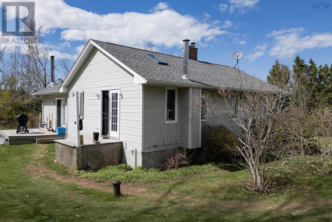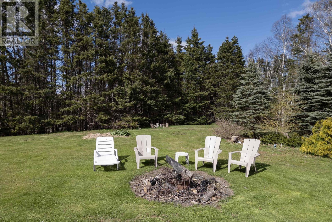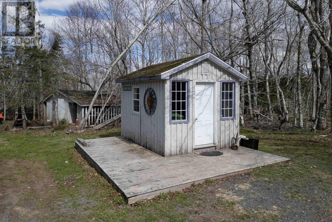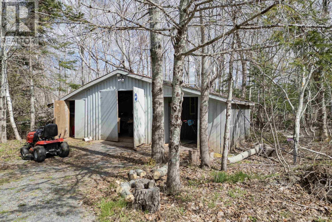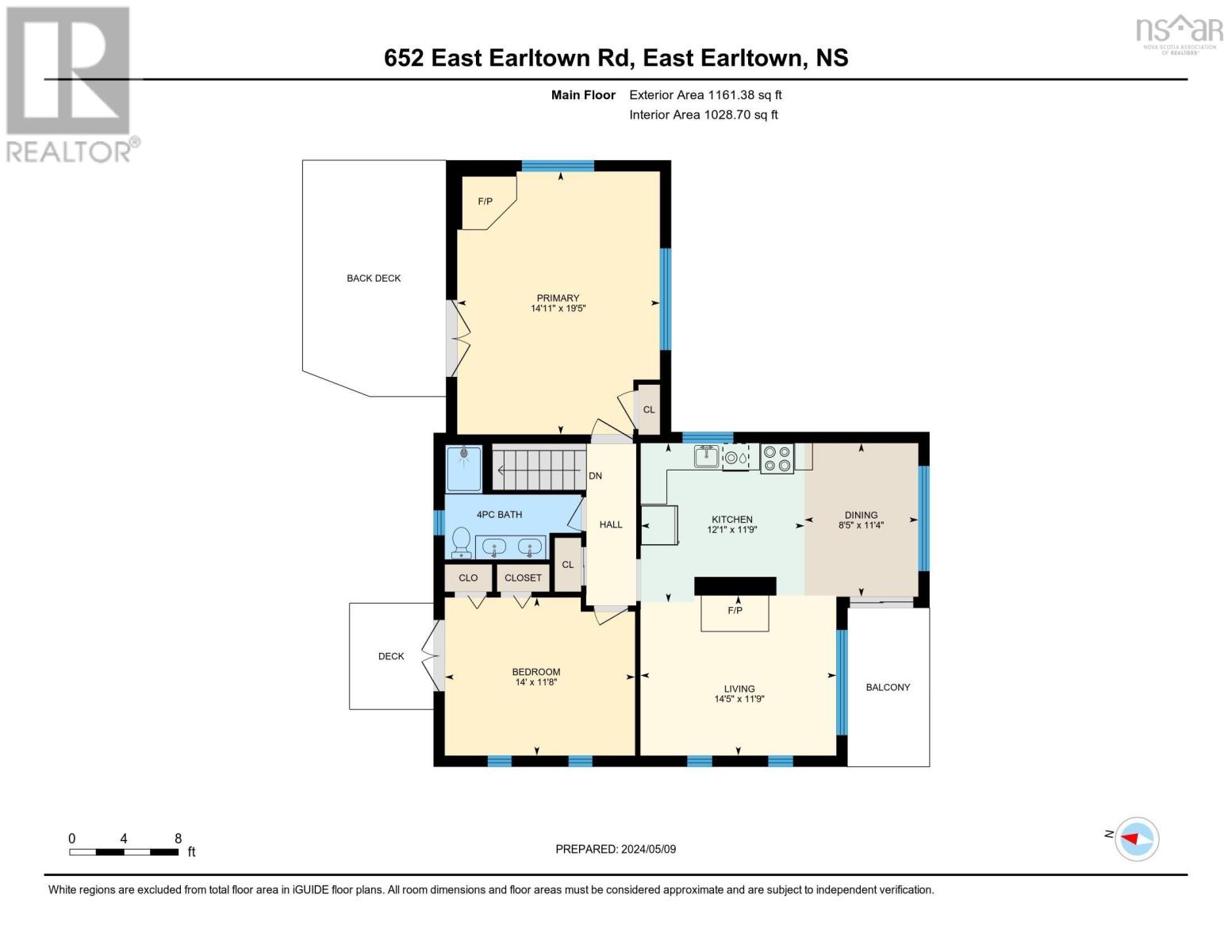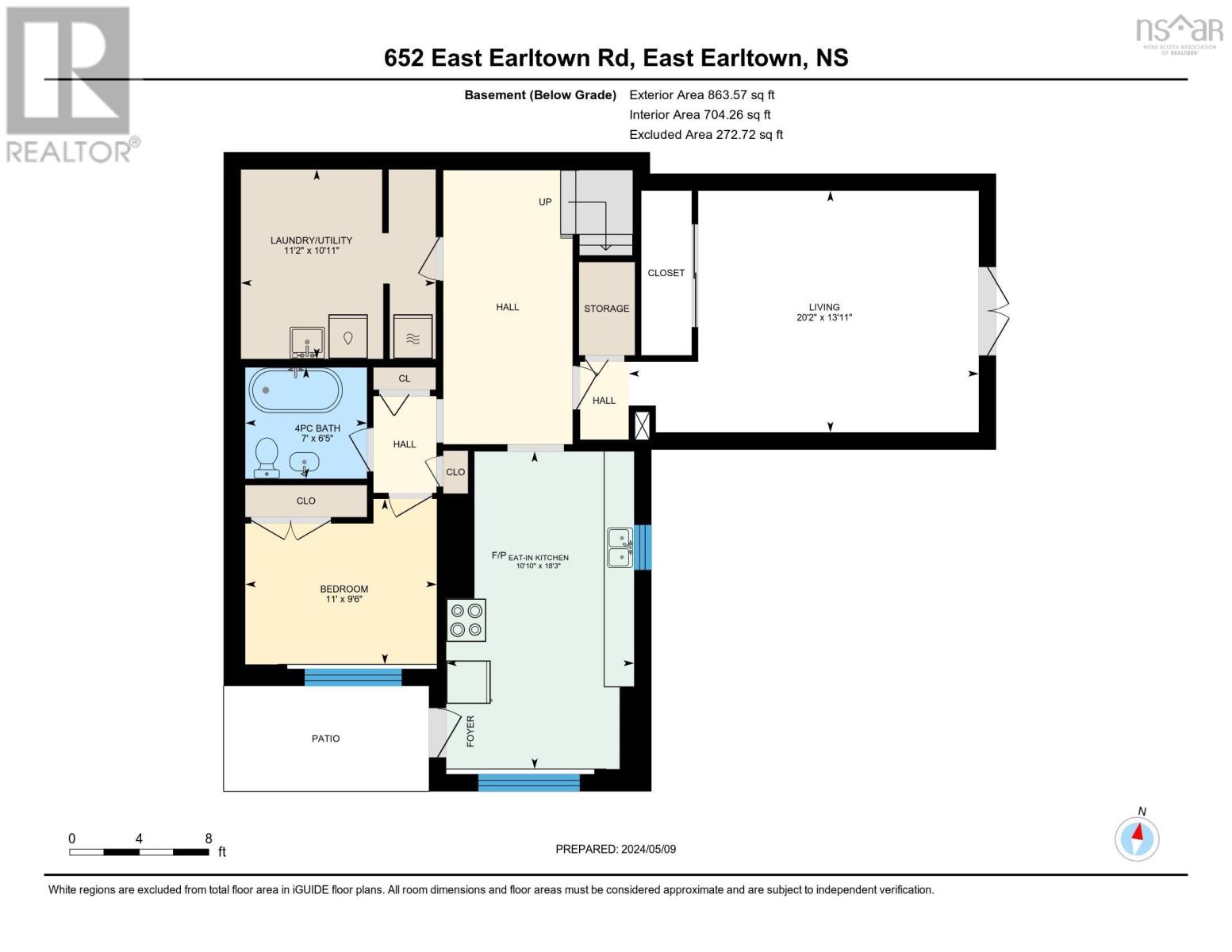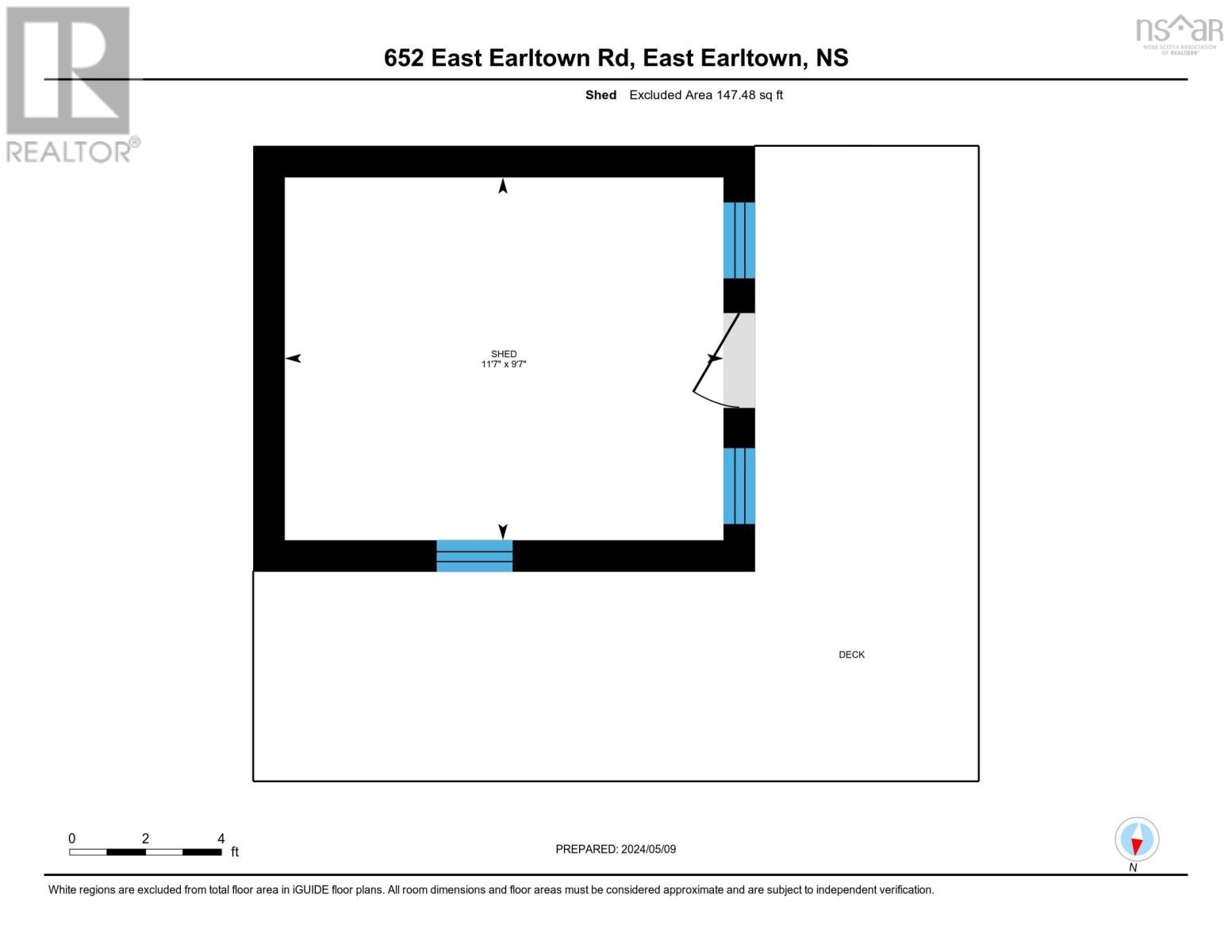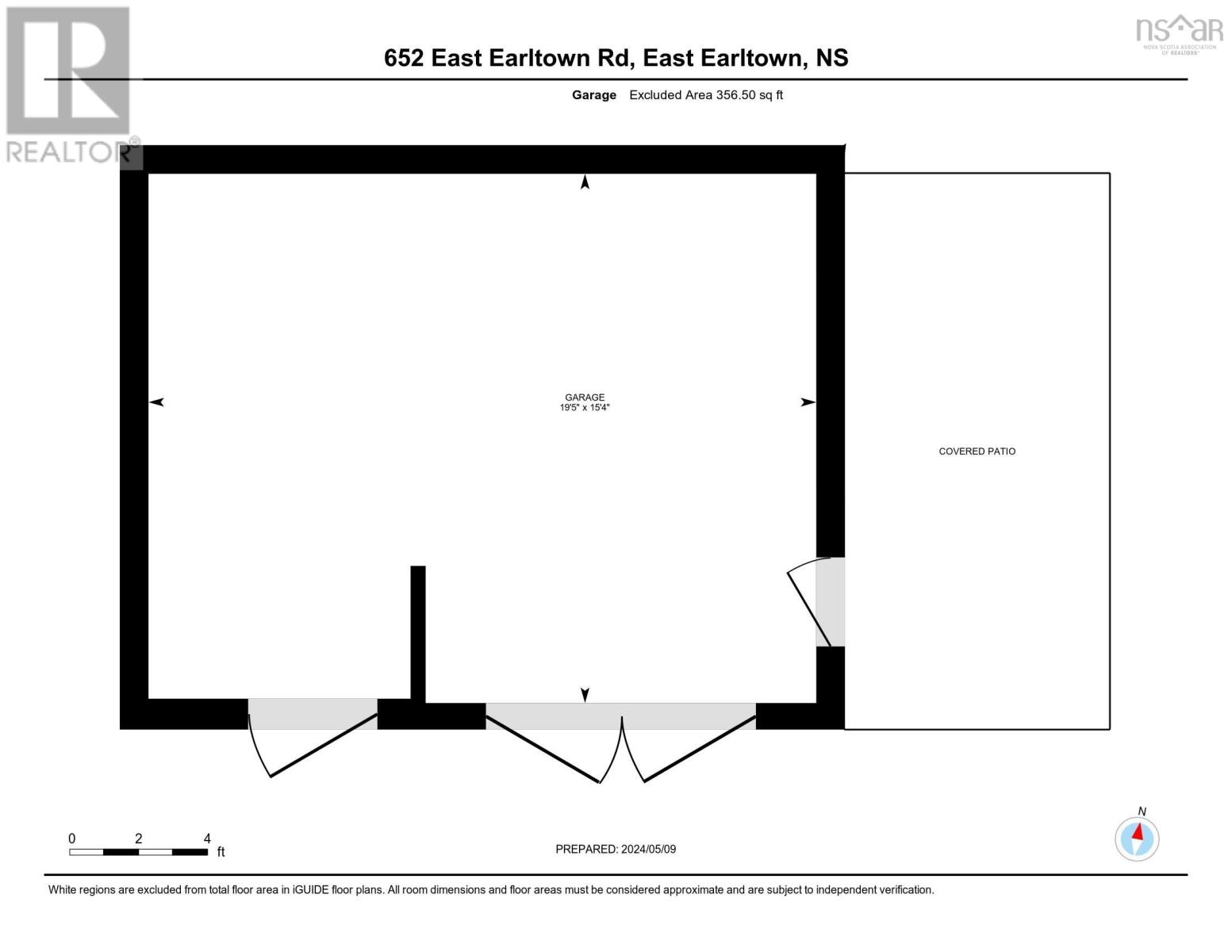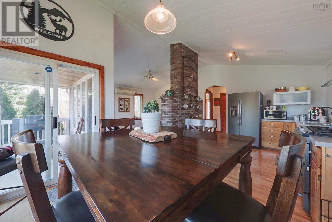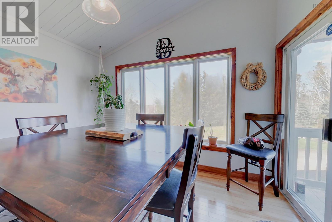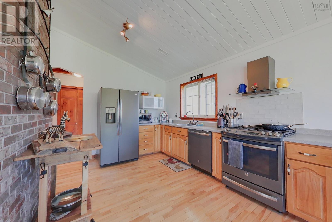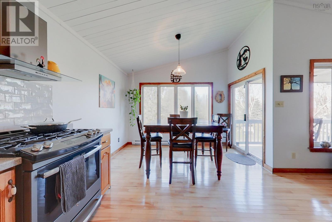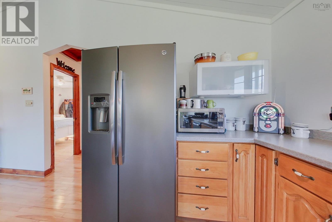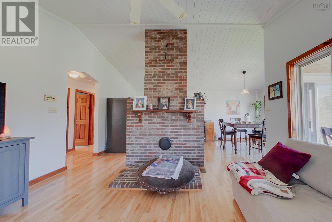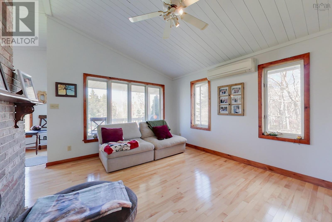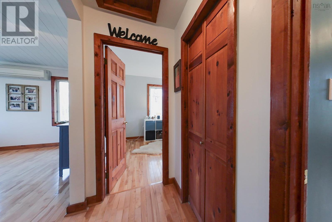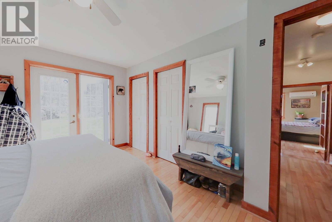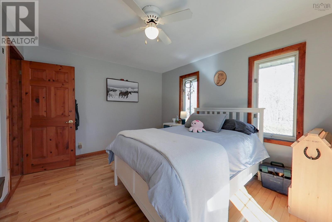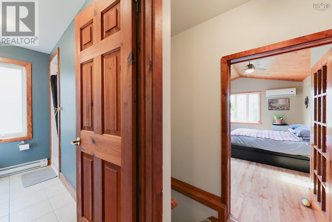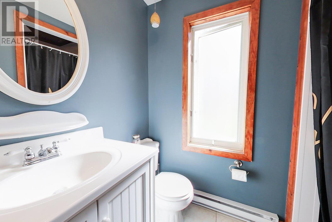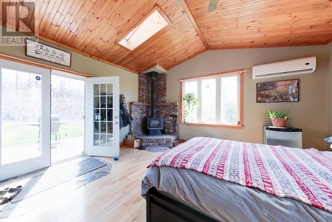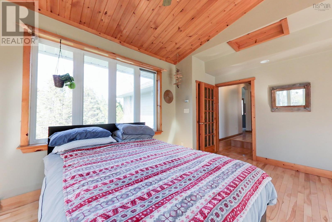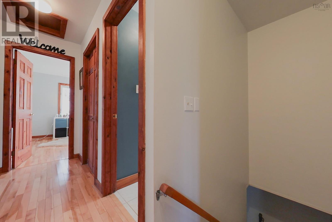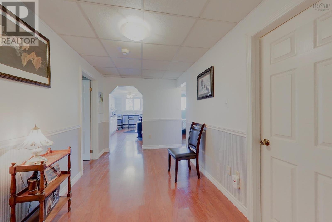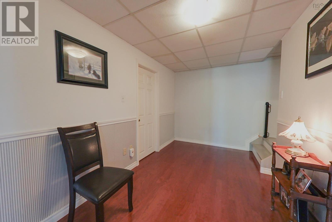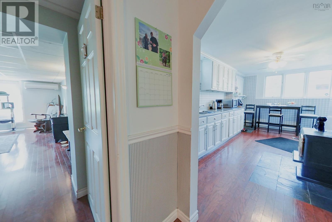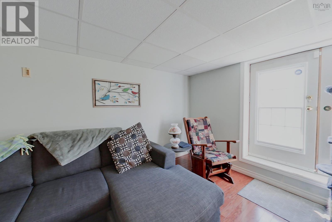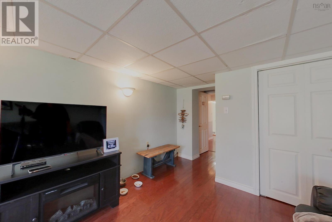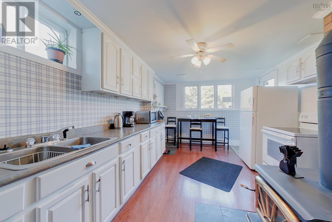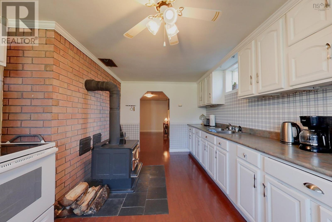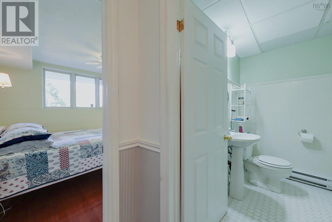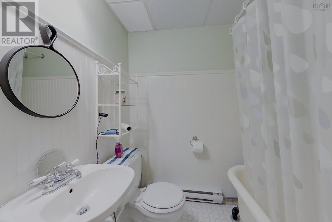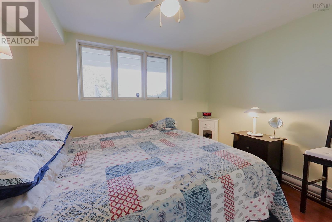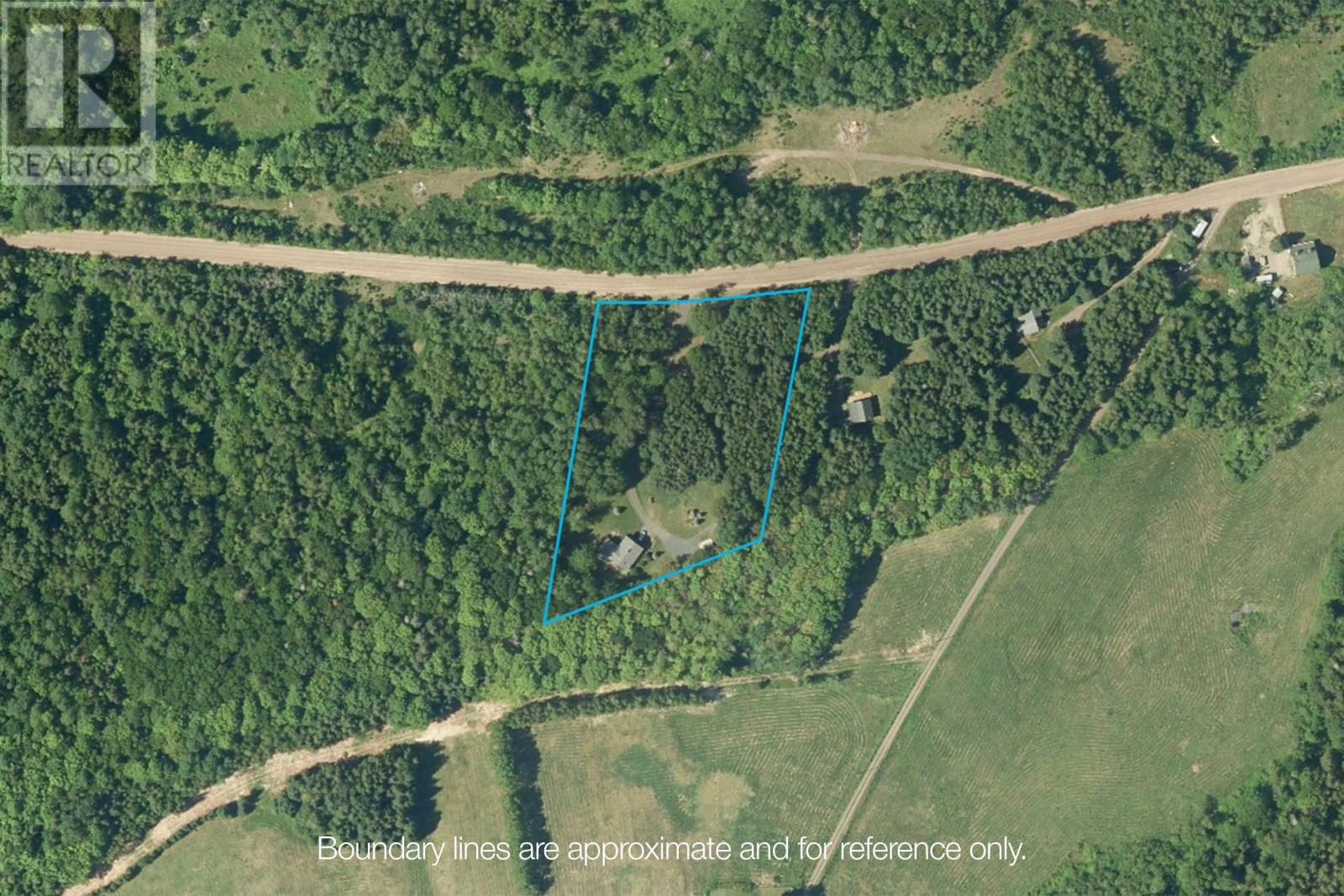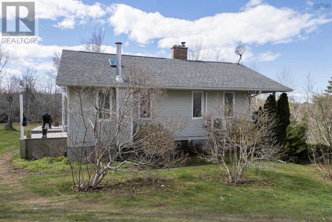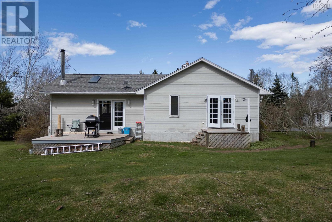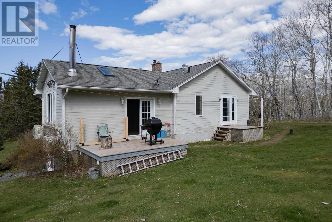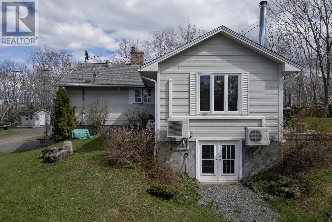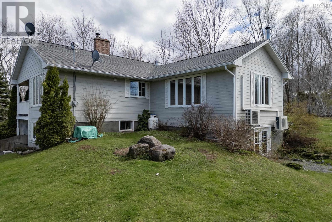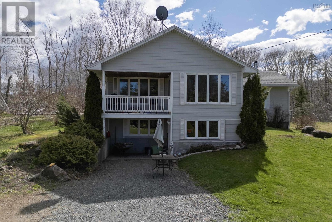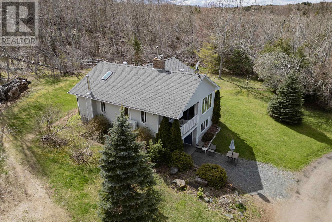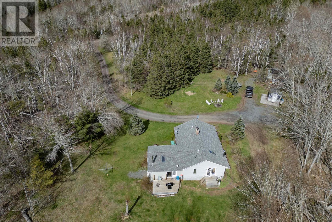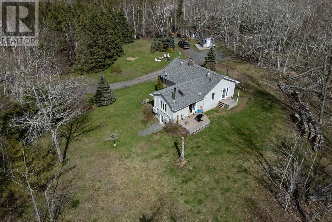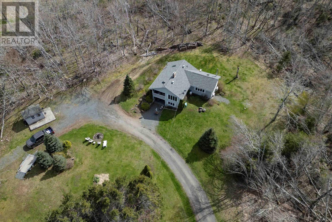3 Bedroom
2 Bathroom
1732 sqft
Bungalow
Heat Pump
Acreage
Landscaped
$429,900
Bungalow with a granny suite nestled on a nice mountainside lot in East Earltown. Perfect home for multiple generations who like a rural setting. The 2 woodstoves and mini split heat pump help with heating. There is also the option to return the home to a 3 bedroom 2 bath single family dwelling. The eat-in kitchen has a propane range and the roof shingles were replaced in 2016. The quaint village of Tatamagouche is approximately a 20 minute drive away while Truro and off of its amenities is about 35 minutes in the other direction. There are plenty of ATV trails in the vicinity and the Waughs river system is known for waterfalls and trout. This home sits on 2.44 acres that are nicely landscaped. (id:25286)
Property Details
|
MLS® Number
|
202409811 |
|
Property Type
|
Single Family |
|
Community Name
|
Earltown |
|
Community Features
|
School Bus |
|
Equipment Type
|
Propane Tank |
|
Features
|
Sloping |
|
Rental Equipment Type
|
Propane Tank |
|
Structure
|
Shed |
Building
|
Bathroom Total
|
2 |
|
Bedrooms Above Ground
|
2 |
|
Bedrooms Below Ground
|
1 |
|
Bedrooms Total
|
3 |
|
Architectural Style
|
Bungalow |
|
Basement Development
|
Finished |
|
Basement Features
|
Walk Out |
|
Basement Type
|
Full (finished) |
|
Constructed Date
|
1992 |
|
Construction Style Attachment
|
Detached |
|
Cooling Type
|
Heat Pump |
|
Exterior Finish
|
Other |
|
Flooring Type
|
Ceramic Tile, Hardwood, Laminate |
|
Foundation Type
|
Poured Concrete |
|
Stories Total
|
1 |
|
Size Interior
|
1732 Sqft |
|
Total Finished Area
|
1732 Sqft |
|
Type
|
House |
|
Utility Water
|
Drilled Well |
Parking
Land
|
Acreage
|
Yes |
|
Landscape Features
|
Landscaped |
|
Sewer
|
Septic System |
|
Size Irregular
|
2.43 |
|
Size Total
|
2.43 Ac |
|
Size Total Text
|
2.43 Ac |
Rooms
| Level |
Type |
Length |
Width |
Dimensions |
|
Basement |
Bath (# Pieces 1-6) |
|
|
6.5x7 |
|
Basement |
Bedroom |
|
|
9.6x11 |
|
Basement |
Eat In Kitchen |
|
|
18.3x10.10 |
|
Basement |
Laundry Room |
|
|
10.11x11.2 |
|
Basement |
Living Room |
|
|
13.11x20.2 |
|
Main Level |
Bath (# Pieces 1-6) |
|
|
10.1x8.6 |
|
Main Level |
Bedroom |
|
|
14x11.8 |
|
Main Level |
Dining Room |
|
|
8.5x11.4 |
|
Main Level |
Kitchen |
|
|
12.1x11.9 |
|
Main Level |
Living Room |
|
|
14.5x11.9 |
|
Main Level |
Primary Bedroom |
|
|
14.11x19.5 |
https://www.realtor.ca/real-estate/26868865/652-east-earltown-road-earltown-earltown

