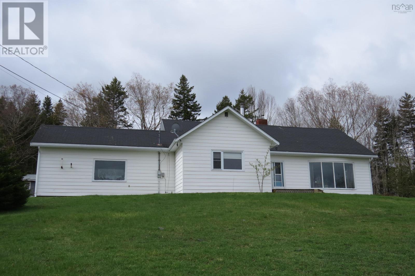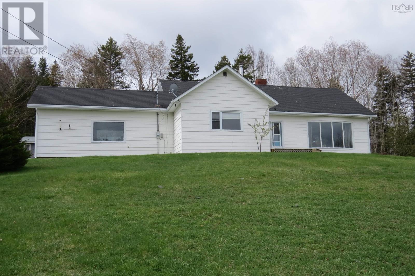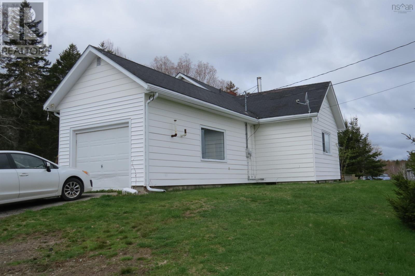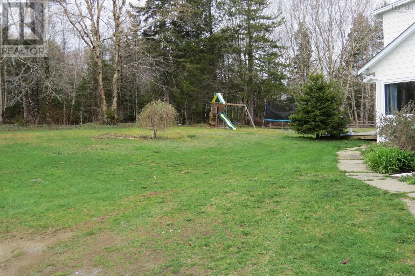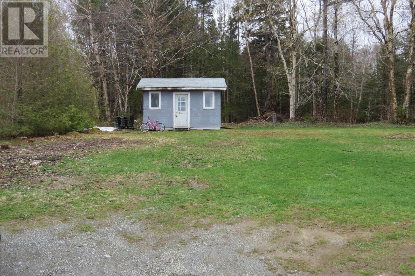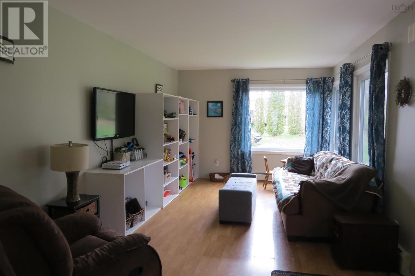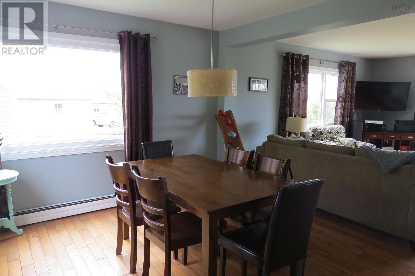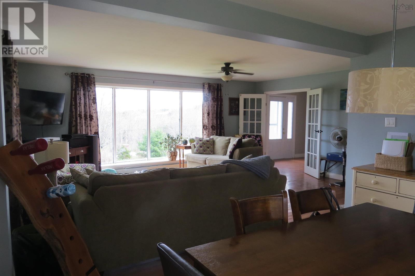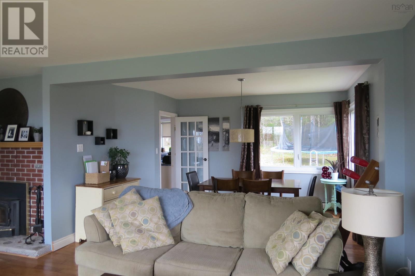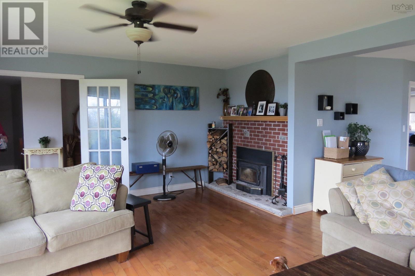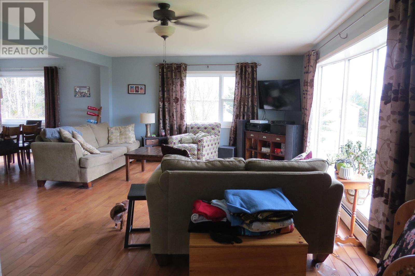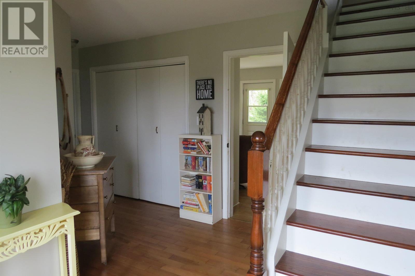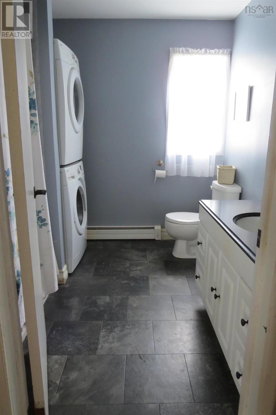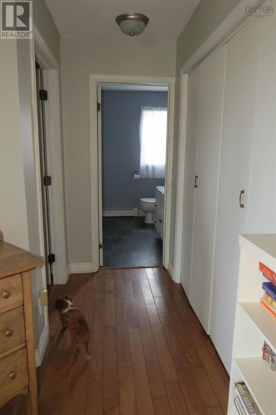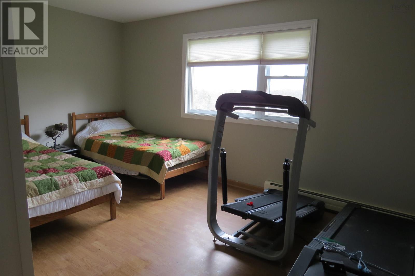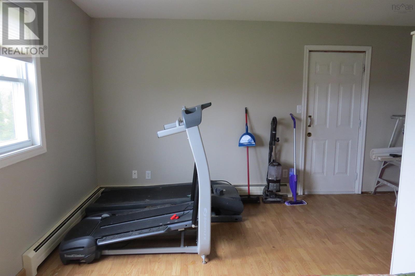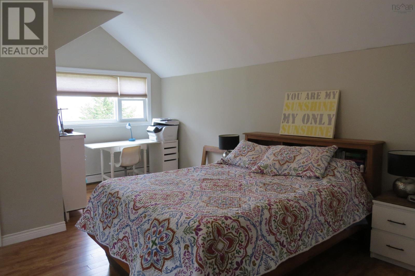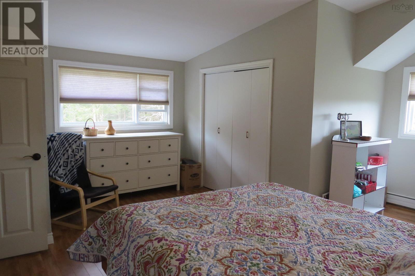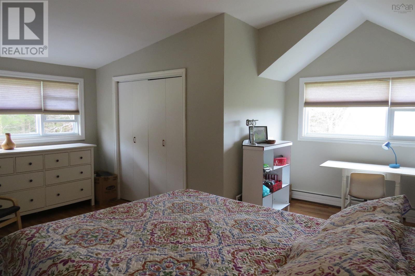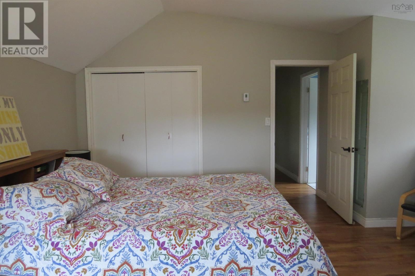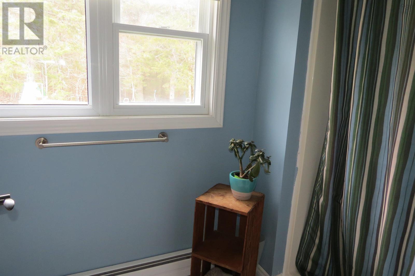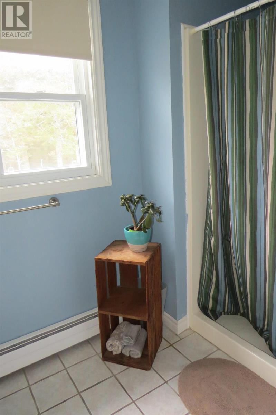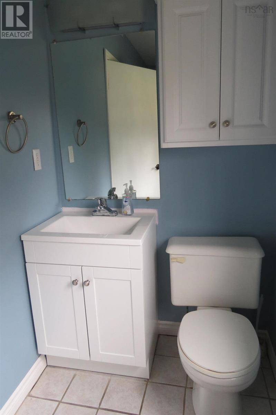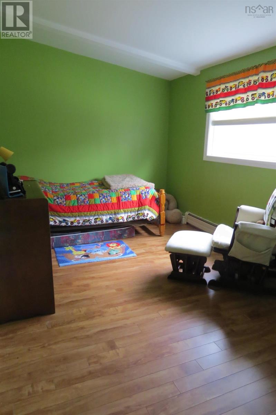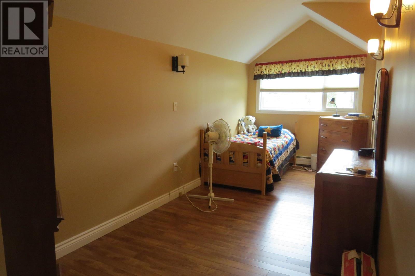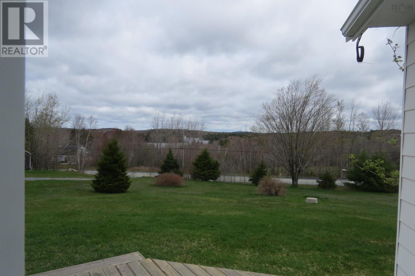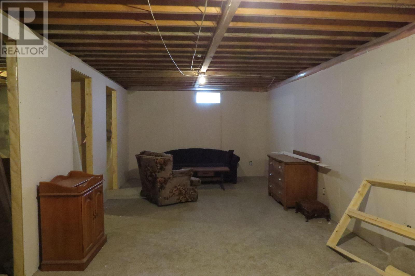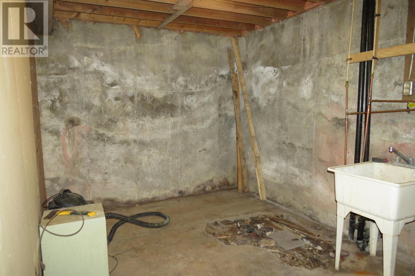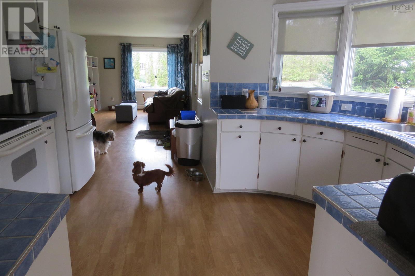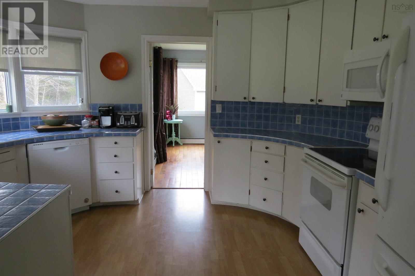4 Bedroom
2 Bathroom
2202 sqft
Landscaped
$319,900
Discover the charm of this delightful family home, featuring 4 bedrooms and 2 full bathrooms, perfectly situated in the Hebbville school district. The spacious living room offers stunning views over the countryside, creating a serene backdrop for relaxation. The home?s unique kitchen design is a standout feature, complemented by a separate room ideal for watching TV or playing games, providing ample space for family activities. Outside, the expansive yard invites children and pets to play freely, while the open basement offers endless possibilities for customization to suit your needs. Located just an hour from Chain Lake and a bit further from downtown Halifax, with Liverpool only 20 minutes away and convenient access to Highway 103, this home combines rural tranquility with easy access to urban amenities. Whether you?re looking for a serene family retreat or a place to grow and entertain, this property is a perfect blend of comfort and convenience. (id:25286)
Property Details
|
MLS® Number
|
202419710 |
|
Property Type
|
Single Family |
|
Community Name
|
Italy Cross |
|
Amenities Near By
|
Place Of Worship |
|
Community Features
|
School Bus |
|
Features
|
Sloping |
|
Structure
|
Shed |
Building
|
Bathroom Total
|
2 |
|
Bedrooms Above Ground
|
4 |
|
Bedrooms Total
|
4 |
|
Basement Development
|
Partially Finished |
|
Basement Type
|
Full (partially Finished) |
|
Constructed Date
|
1967 |
|
Construction Style Attachment
|
Detached |
|
Exterior Finish
|
Vinyl |
|
Flooring Type
|
Ceramic Tile, Hardwood, Laminate |
|
Foundation Type
|
Poured Concrete |
|
Stories Total
|
2 |
|
Size Interior
|
2202 Sqft |
|
Total Finished Area
|
2202 Sqft |
|
Type
|
House |
|
Utility Water
|
Drilled Well |
Parking
Land
|
Acreage
|
No |
|
Land Amenities
|
Place Of Worship |
|
Landscape Features
|
Landscaped |
|
Sewer
|
Septic System |
|
Size Irregular
|
0.7413 |
|
Size Total
|
0.7413 Ac |
|
Size Total Text
|
0.7413 Ac |
Rooms
| Level |
Type |
Length |
Width |
Dimensions |
|
Second Level |
Primary Bedroom |
|
|
17.5 x 17 x 4 |
|
Second Level |
Bath (# Pieces 1-6) |
|
|
4.8 x 10.9 |
|
Second Level |
Bedroom |
|
|
9 x 14 |
|
Second Level |
Bedroom |
|
|
21.5 x 7.9 |
|
Main Level |
Kitchen |
|
|
12.8 x 12.1 |
|
Main Level |
Family Room |
|
|
22 x 10.9 |
|
Main Level |
Dining Room |
|
|
12 x 10.8 |
|
Main Level |
Living Room |
|
|
15 x 20 |
|
Main Level |
Foyer |
|
|
6 x 7 |
|
Main Level |
Bath (# Pieces 1-6) |
|
|
8.7 x 8.2 |
|
Main Level |
Bedroom |
|
|
15.6 x 15.8 |
https://www.realtor.ca/real-estate/27294189/64-italy-cross-road-italy-cross-italy-cross

