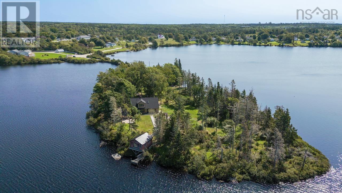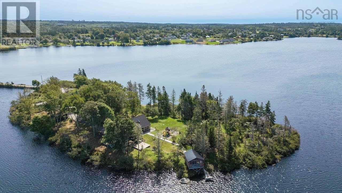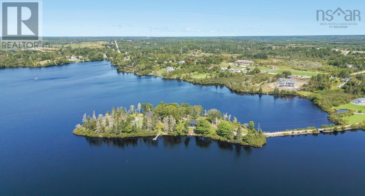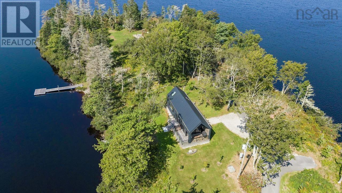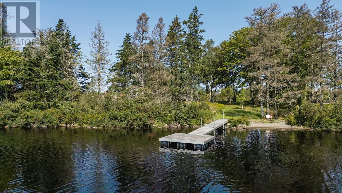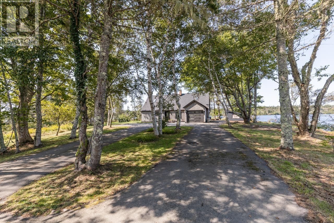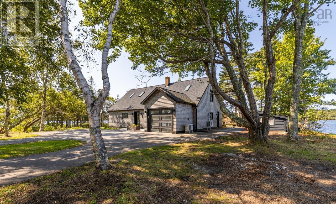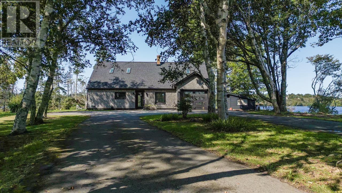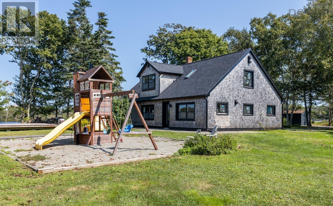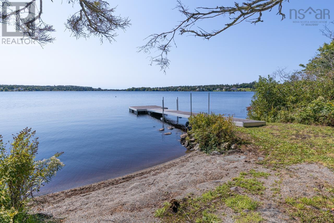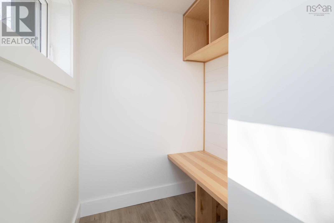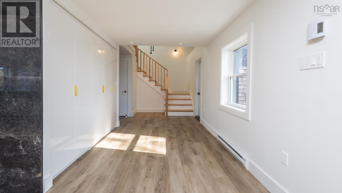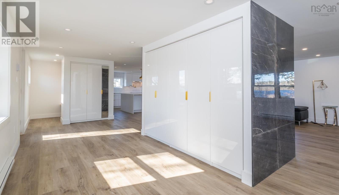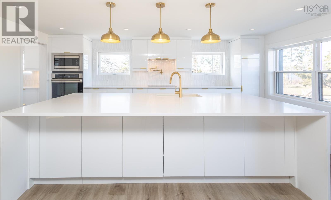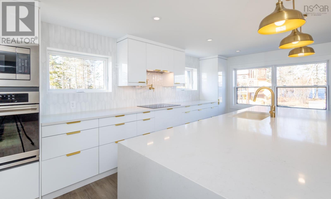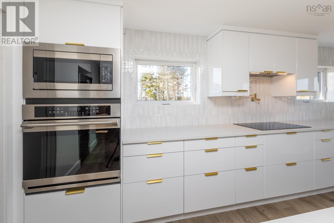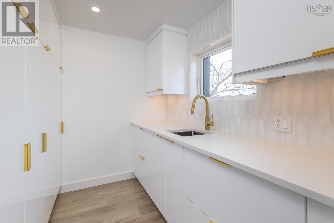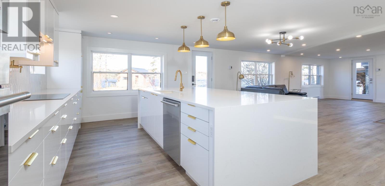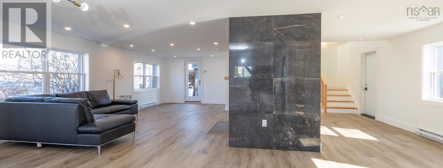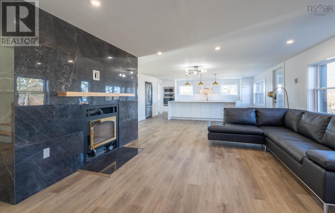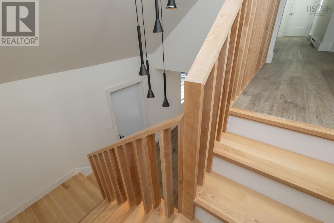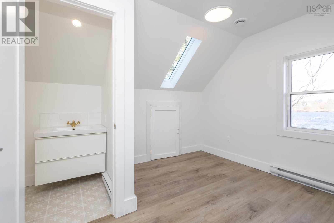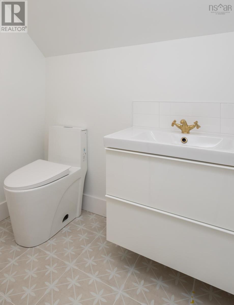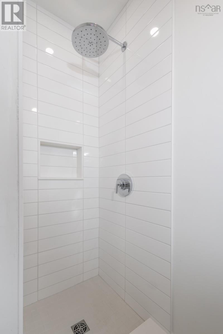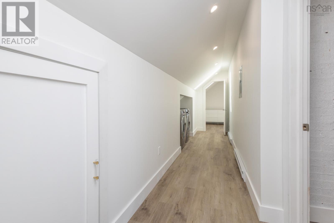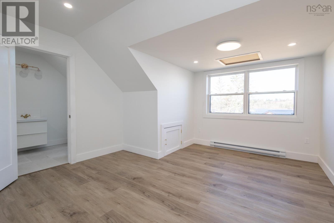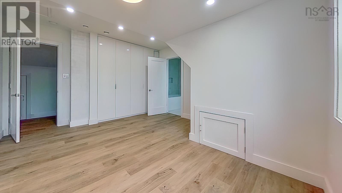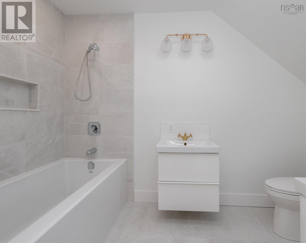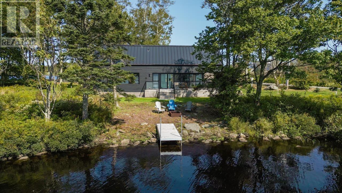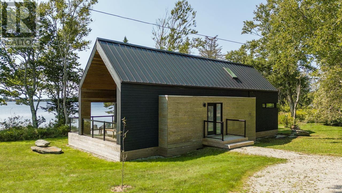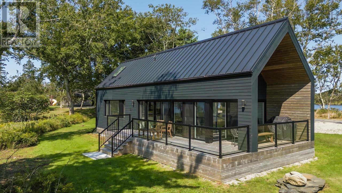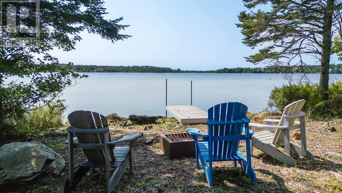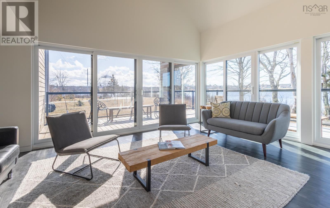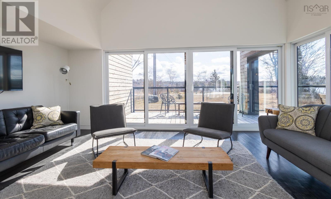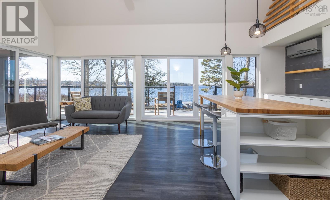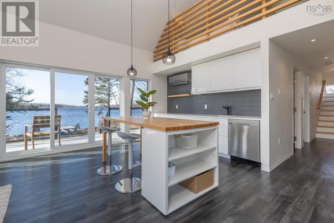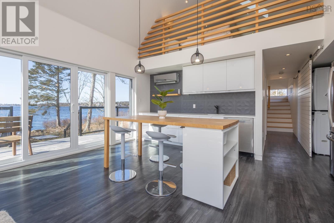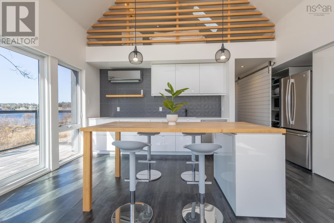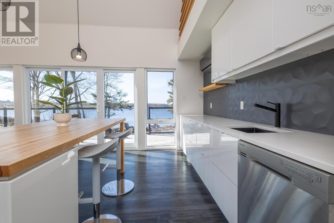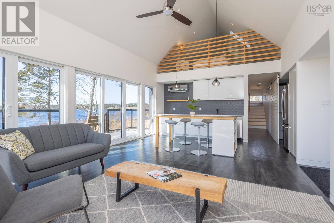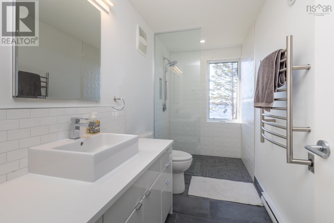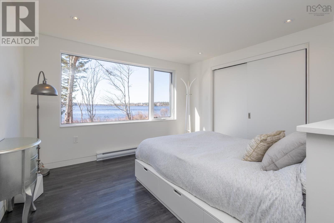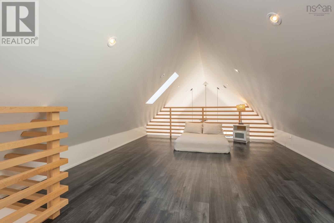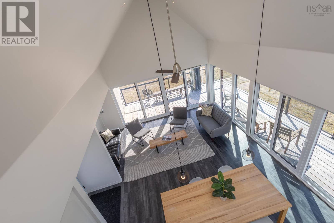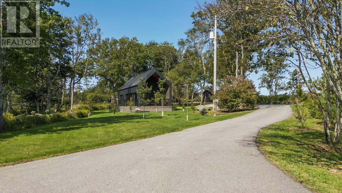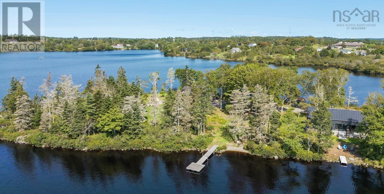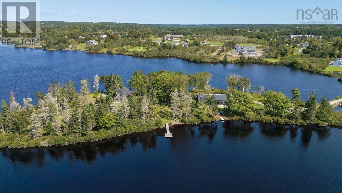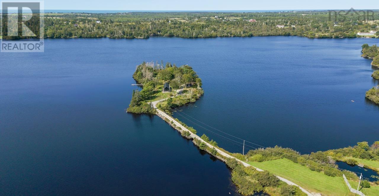3 Bedroom
4 Bathroom
1956 sqft
Contemporary
Fireplace
Heat Pump
Waterfront On Lake
Acreage
Partially Landscaped
$960,000
Discover the ultimate island retreat with this stunning property featuring both a main and guest house, seamlessly connected to the mainland for easy access. Executive style main house has been completely transformed into this bright, open space that encompasses the beauty of its surroundings . The kitchen showcases clean, sleek lines in its design, with an enclosed pantry and expansive island. A striking porcelain tile wood fireplace serves as the centerpiece of the open concept living area, which, in combination with the large windows, enhances the natural lighting throughout the home. On the second level, three bedrooms are featured, each complete with its own ensuite, and convenient laundry access. The guest house is perfect addition for vacationing family and friends with wall to wall glass doors in the living room, a main floor bedroom overlooking the lake, and loft area ideal for additional sleeping quarters or grand office space. The outdoor space is equally impressive with landscaped grounds, and well maintained cleared lake access. This inviting luxury waterfront sanctuary is ready for your relaxation and waterfront enjoyment. (id:25286)
Property Details
|
MLS® Number
|
202426253 |
|
Property Type
|
Single Family |
|
Community Name
|
Hebron |
|
Amenities Near By
|
Park, Place Of Worship |
|
Community Features
|
Recreational Facilities, School Bus |
|
Features
|
Level |
|
Structure
|
Shed |
|
View Type
|
Lake View |
|
Water Front Type
|
Waterfront On Lake |
Building
|
Bathroom Total
|
4 |
|
Bedrooms Above Ground
|
3 |
|
Bedrooms Total
|
3 |
|
Appliances
|
Cooktop, Oven, Dishwasher, Dryer - Electric, Washer, Refrigerator |
|
Architectural Style
|
Contemporary |
|
Basement Type
|
None |
|
Construction Style Attachment
|
Detached |
|
Cooling Type
|
Heat Pump |
|
Exterior Finish
|
Wood Siding |
|
Fireplace Present
|
Yes |
|
Flooring Type
|
Laminate, Tile |
|
Foundation Type
|
Poured Concrete, Concrete Slab |
|
Half Bath Total
|
1 |
|
Stories Total
|
2 |
|
Size Interior
|
1956 Sqft |
|
Total Finished Area
|
1956 Sqft |
|
Type
|
House |
|
Utility Water
|
Drilled Well |
Parking
Land
|
Acreage
|
Yes |
|
Land Amenities
|
Park, Place Of Worship |
|
Landscape Features
|
Partially Landscaped |
|
Sewer
|
Septic System |
|
Size Irregular
|
2.664 |
|
Size Total
|
2.664 Ac |
|
Size Total Text
|
2.664 Ac |
Rooms
| Level |
Type |
Length |
Width |
Dimensions |
|
Second Level |
Bedroom |
|
|
7.5 x 9.6 + 5 x 3.4 |
|
Second Level |
Ensuite (# Pieces 2-6) |
|
|
6 x 4 + 2.6 x 2.6 |
|
Second Level |
Primary Bedroom |
|
|
13.6 x 9 + 8 x 3.10 |
|
Second Level |
Ensuite (# Pieces 2-6) |
|
|
5.10 x 9.11 |
|
Second Level |
Bedroom |
|
|
10.5 x 8.9 less jog |
|
Second Level |
Ensuite (# Pieces 2-6) |
|
|
6 x 4 + 2.6 x 2.6 |
|
Second Level |
Bedroom |
|
|
(Loft) 23.4 x 14.10 |
|
Main Level |
Other |
|
|
(Pantry) 5.2 x 7.9 |
|
Main Level |
Kitchen |
|
|
17.10 x 13.7 |
|
Main Level |
Dining Room |
|
|
17.10 x 8 |
|
Main Level |
Foyer |
|
|
8.5 x 8.5 |
|
Main Level |
Other |
|
|
14.10 x 7.10 |
|
Main Level |
Living Room |
|
|
13.7 x 19 less jog |
|
Main Level |
Bath (# Pieces 1-6) |
|
|
6.4 x 3.7 |
|
Main Level |
Utility Room |
|
|
2.8 x 6.3 |
|
Main Level |
Other |
|
|
(Garage) 9.9 x 9.9 |
|
Main Level |
Kitchen |
|
|
(Guest House) 11.11 x 15 |
|
Main Level |
Living Room |
|
|
17.10 x 9.7 |
|
Main Level |
Foyer |
|
|
4.10 x 3.4 |
|
Main Level |
Bath (# Pieces 1-6) |
|
|
11.6 x 5 (3 Pc) |
|
Main Level |
Bedroom |
|
|
11.5 x 11.4 |
https://www.realtor.ca/real-estate/27629105/64-captain-landers-court-hebron-hebron

