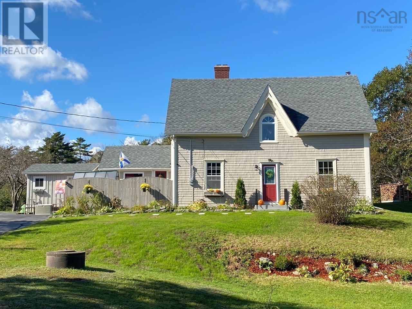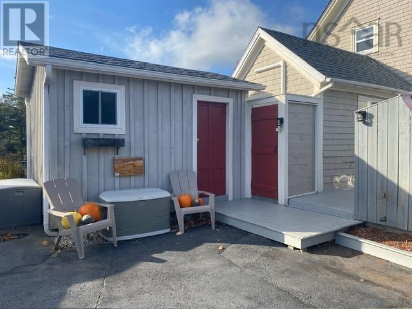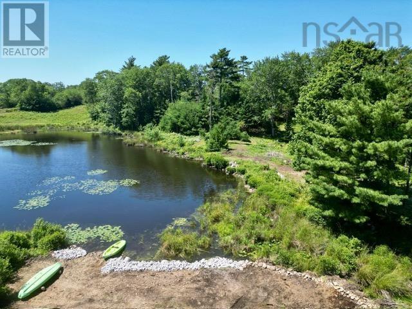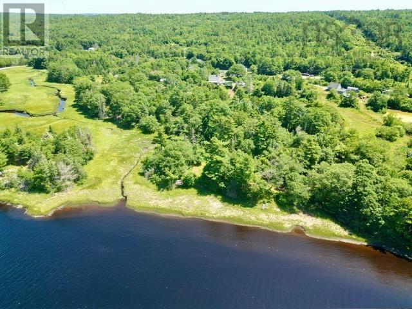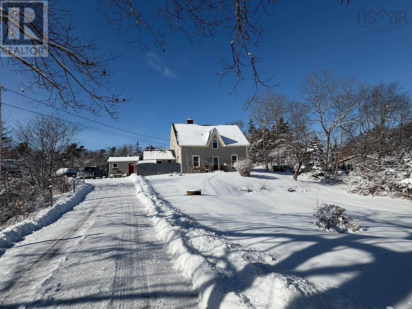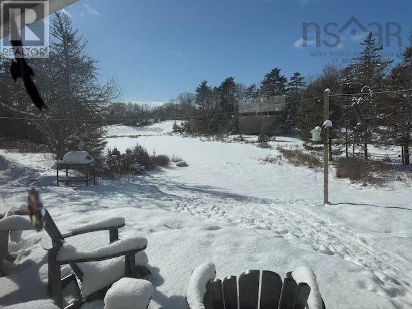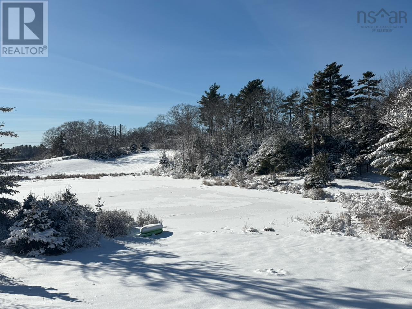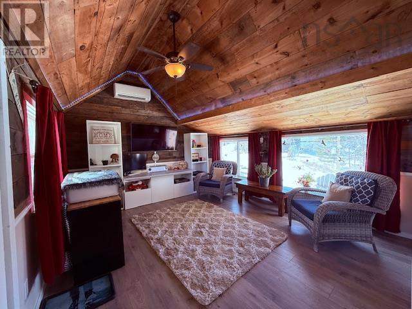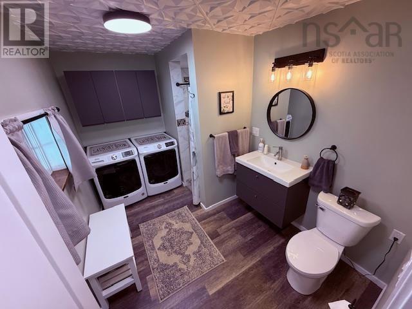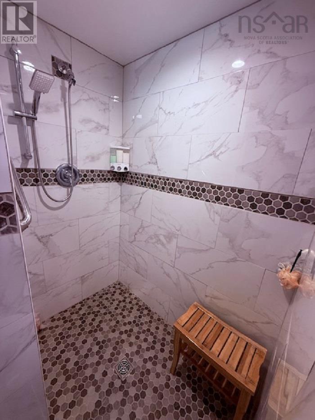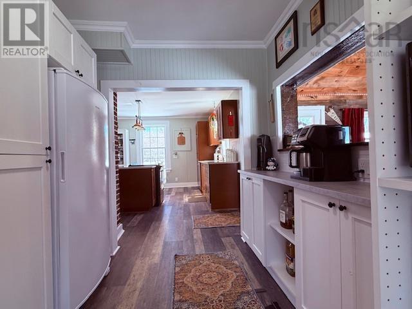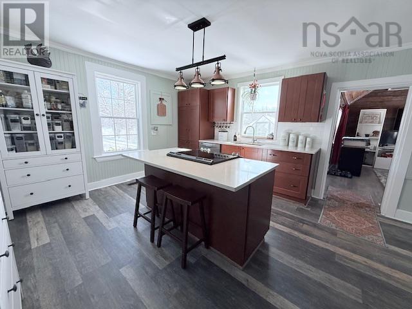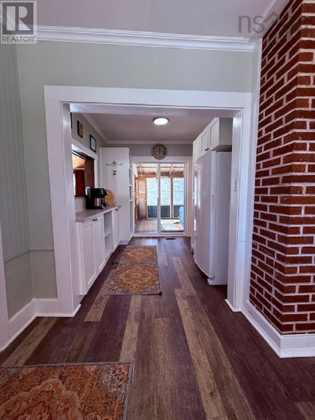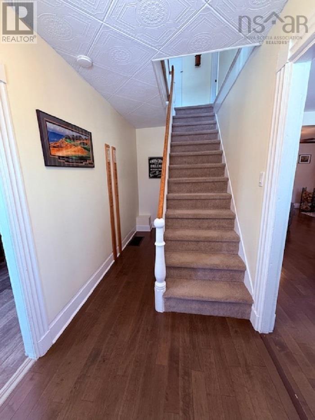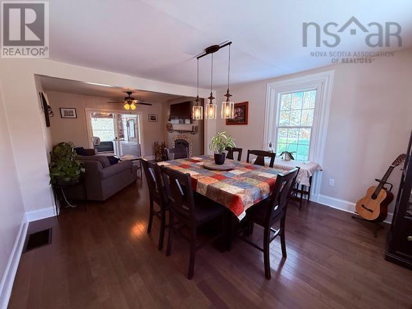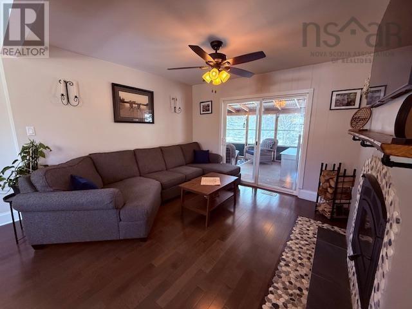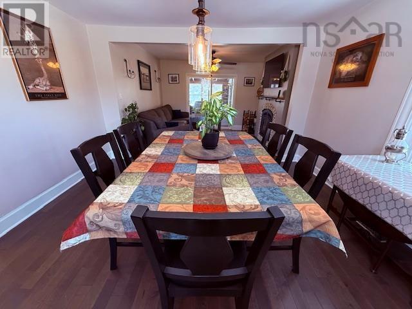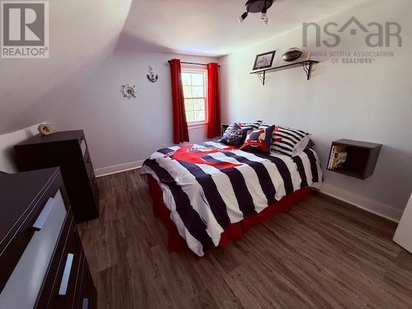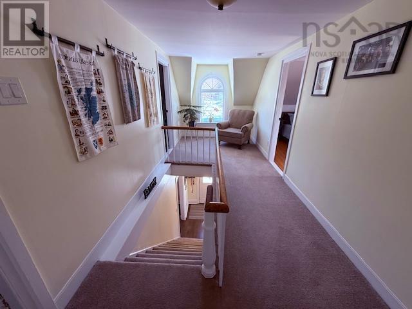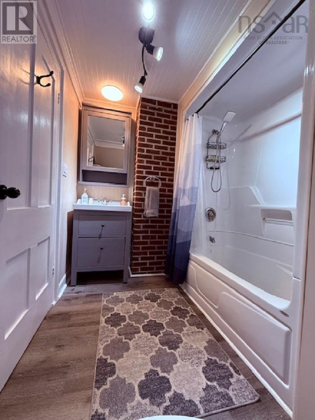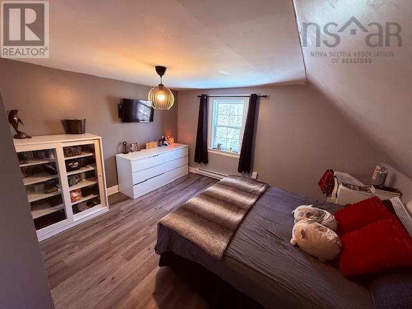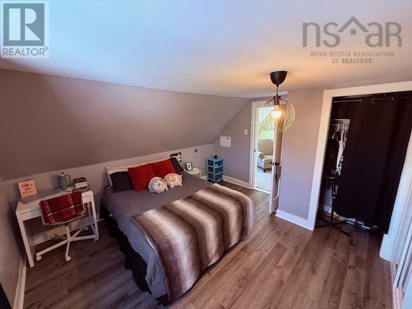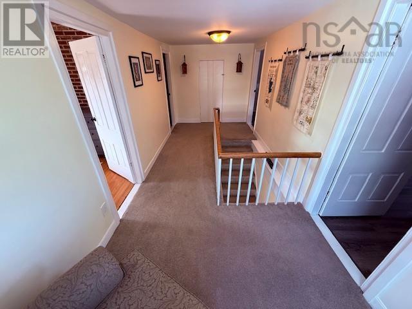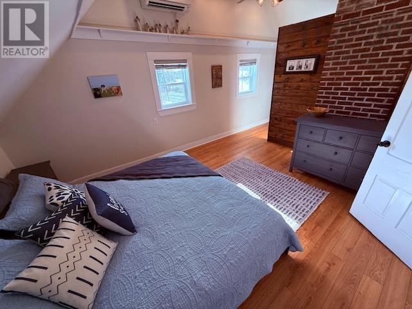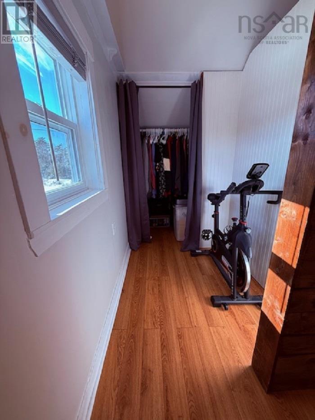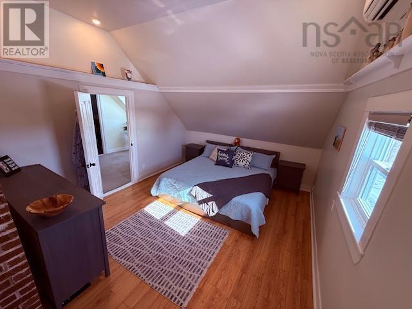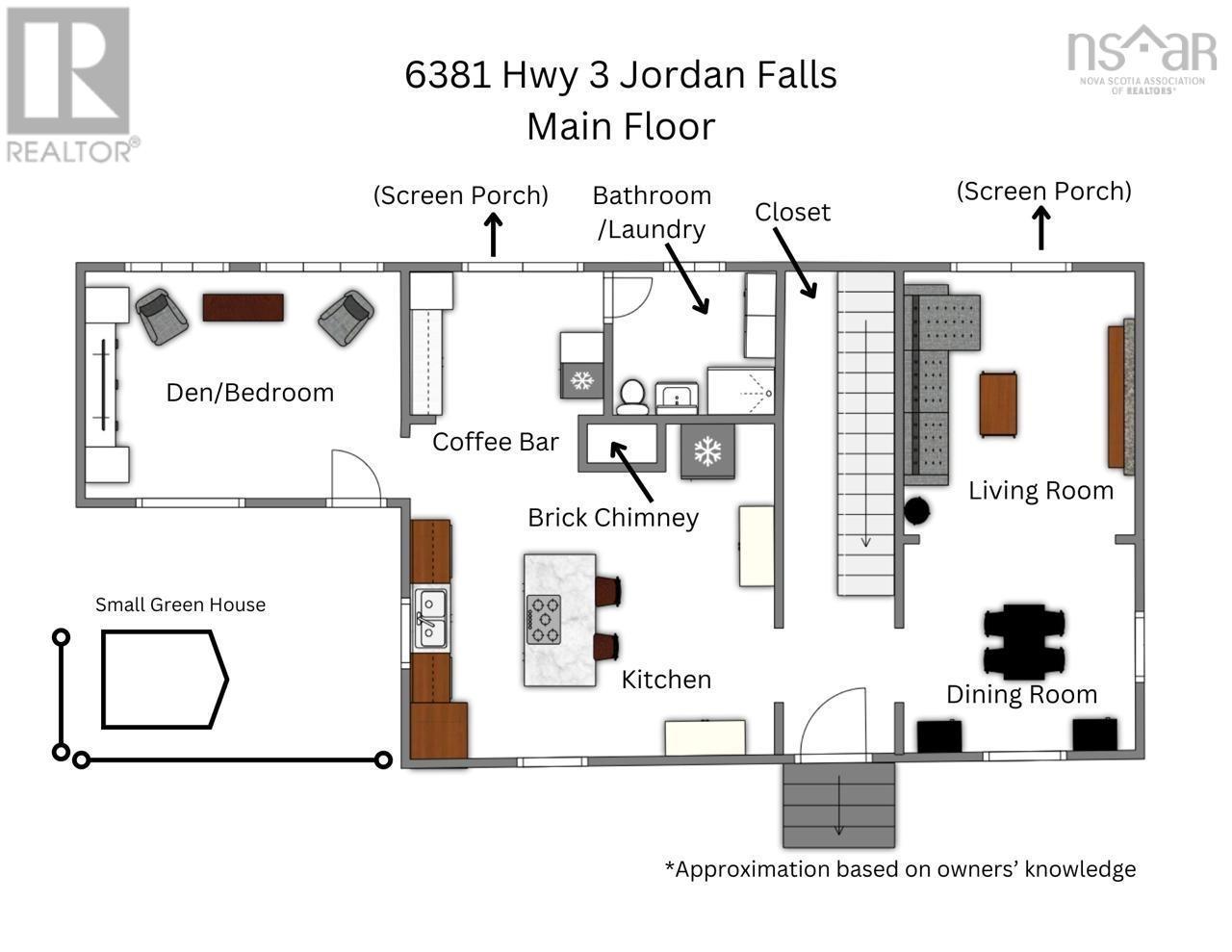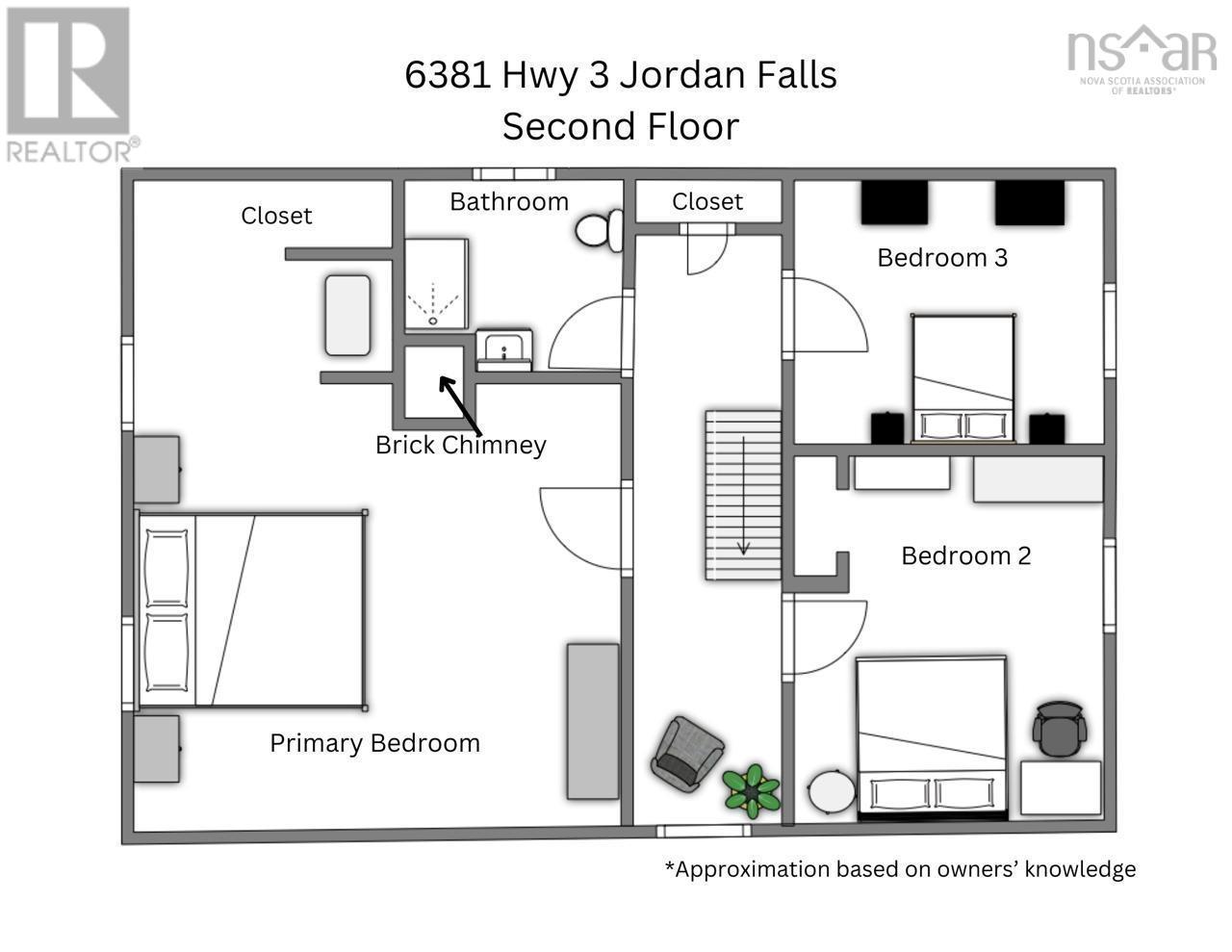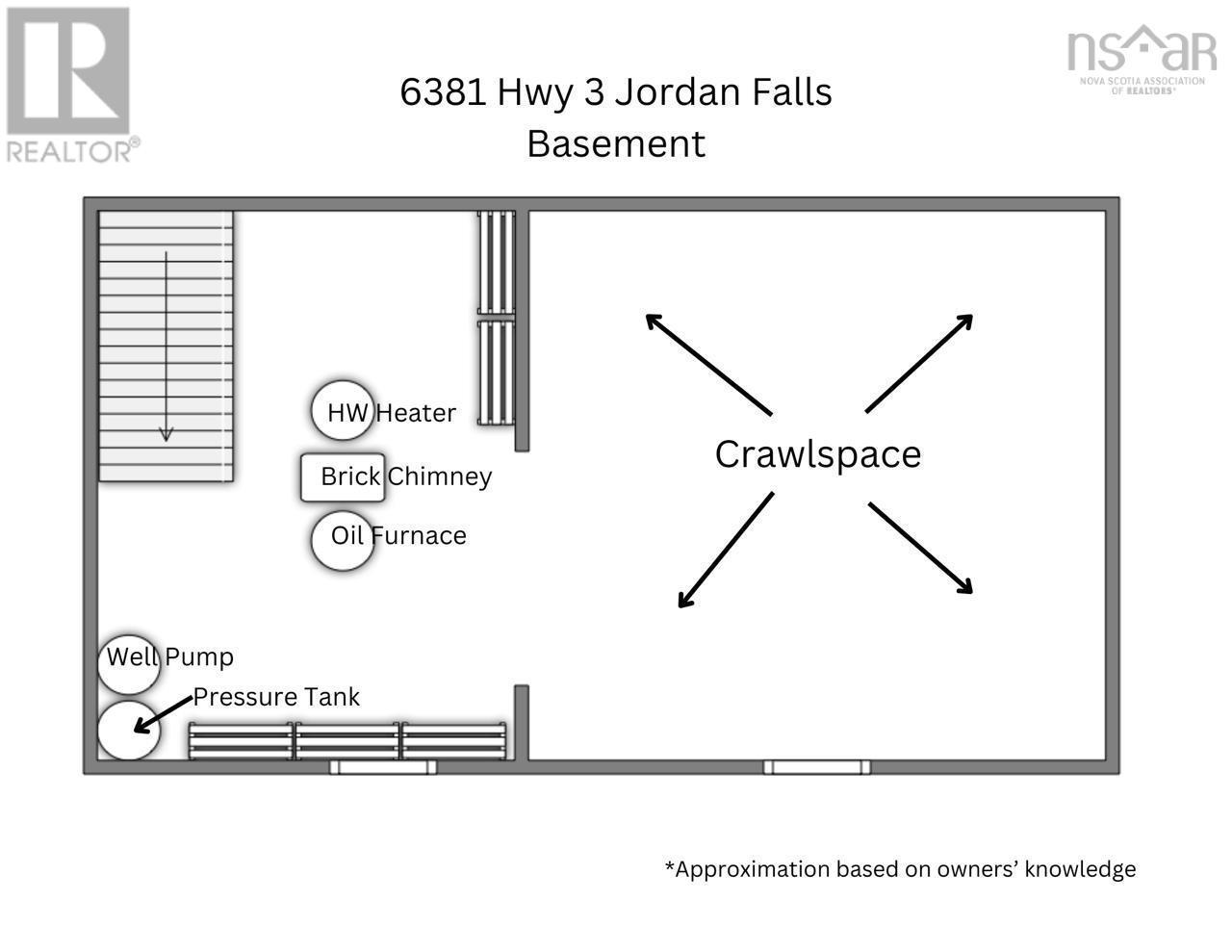3 Bedroom
2 Bathroom
2297 sqft
Fireplace
Heat Pump
Waterfront
Acreage
Partially Landscaped
$450,000
Charming Country Retreat in Jordan Falls . Nestled on 5.5 acres of serene landscape, this well-maintained 3+1 bedroom, 2 full bath home offers a perfect blend of comfort and nature. The den provides flexibility as an additional bedroom or home office, while the kitchen with an island is ideal for entertaining. Cozy up by the fireplace or unwind in the three-season patio, taking in the beauty of the outdoors. Enjoy private walking trails, make a coffee at coffee bar and sit back on the deck watching nature thrive , and stunning sunsets over your own pond. Take a walk down to stunning river frontage and take the view in. Experience the tranquility of country living while staying connected to the charm of Jordan Falls and nearby towns of Lockport and Shelburne . (id:25286)
Property Details
|
MLS® Number
|
202502855 |
|
Property Type
|
Single Family |
|
Community Name
|
Jordan Falls |
|
Amenities Near By
|
Golf Course, Park, Playground, Shopping, Place Of Worship, Beach |
|
Community Features
|
Recreational Facilities, School Bus |
|
Features
|
Treed, Sloping |
|
Structure
|
Shed |
|
Water Front Type
|
Waterfront |
Building
|
Bathroom Total
|
2 |
|
Bedrooms Above Ground
|
3 |
|
Bedrooms Total
|
3 |
|
Appliances
|
Range - Electric, Dishwasher, Dryer, Washer, Freezer - Stand Up, Microwave, Refrigerator |
|
Basement Type
|
Crawl Space |
|
Constructed Date
|
1880 |
|
Construction Style Attachment
|
Detached |
|
Cooling Type
|
Heat Pump |
|
Exterior Finish
|
Wood Shingles |
|
Fireplace Present
|
Yes |
|
Flooring Type
|
Carpeted, Engineered Hardwood, Laminate, Vinyl |
|
Foundation Type
|
Poured Concrete, Stone |
|
Stories Total
|
2 |
|
Size Interior
|
2297 Sqft |
|
Total Finished Area
|
2297 Sqft |
|
Type
|
House |
|
Utility Water
|
Dug Well, Well |
Parking
Land
|
Acreage
|
Yes |
|
Land Amenities
|
Golf Course, Park, Playground, Shopping, Place Of Worship, Beach |
|
Landscape Features
|
Partially Landscaped |
|
Sewer
|
Septic System |
|
Size Irregular
|
5.5 |
|
Size Total
|
5.5 Ac |
|
Size Total Text
|
5.5 Ac |
Rooms
| Level |
Type |
Length |
Width |
Dimensions |
|
Second Level |
Primary Bedroom |
|
|
14.8 x 12+9 x 4.10 |
|
Second Level |
Bedroom |
|
|
13 x 10.5 |
|
Second Level |
Bedroom |
|
|
13 x 7.2 |
|
Second Level |
Bath (# Pieces 1-6) |
|
|
7 x 9.5 |
|
Main Level |
Foyer |
|
|
9 x 2.7+6 x 6 |
|
Main Level |
Kitchen |
|
|
15 x 13.5 |
|
Main Level |
Other |
|
|
9 x 8.4 |
|
Main Level |
Laundry / Bath |
|
|
11.5 x 7.9 |
|
Main Level |
Dining Room |
|
|
13.6 x 13.6 |
|
Main Level |
Living Room |
|
|
11 x 12.5 |
|
Main Level |
Den |
|
|
14.7 x 13 |
|
Main Level |
Sunroom |
|
|
29 x 10 |
https://www.realtor.ca/real-estate/27911982/6381-highway-3-jordan-falls-jordan-falls

