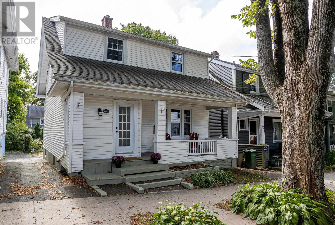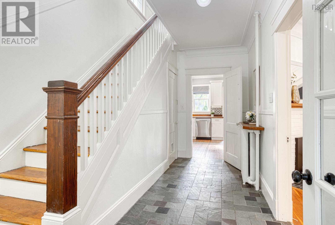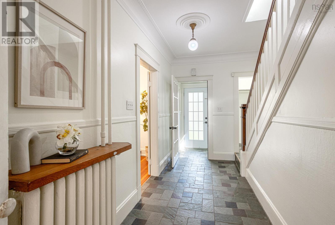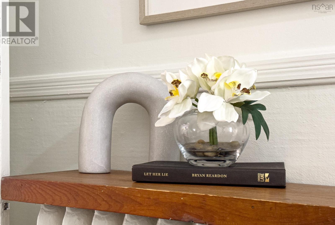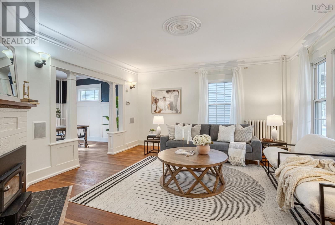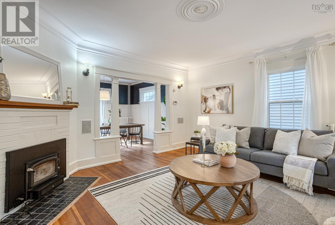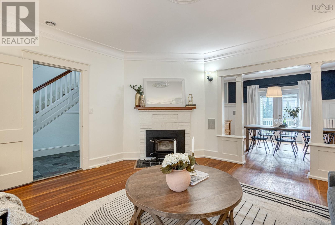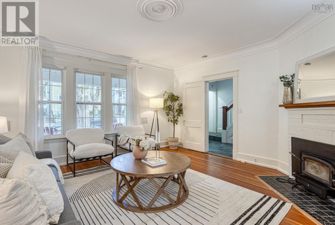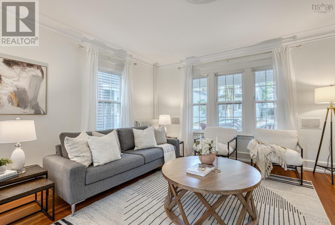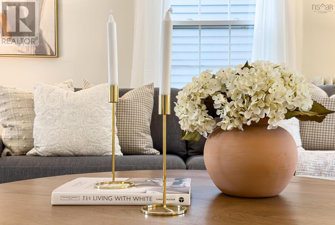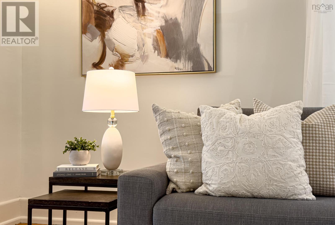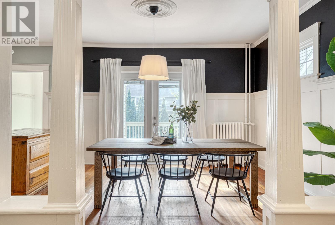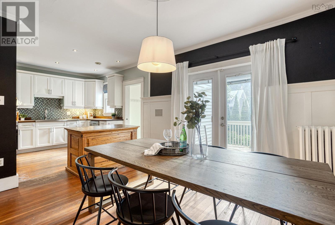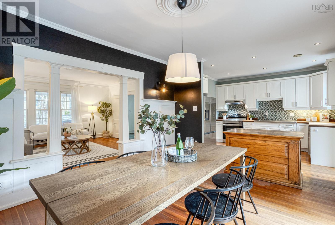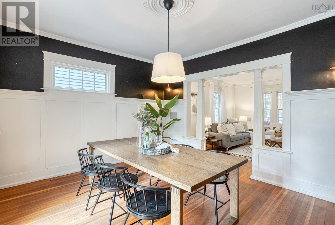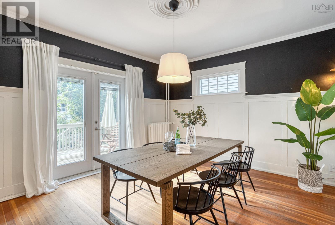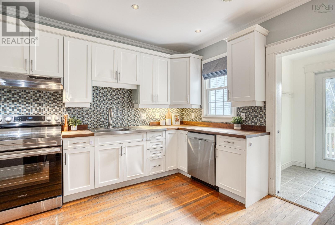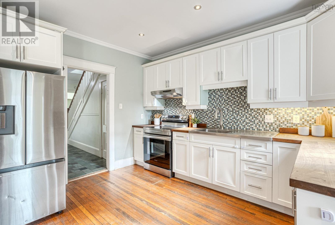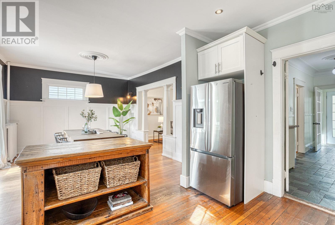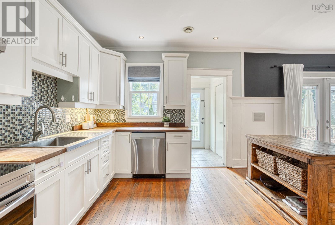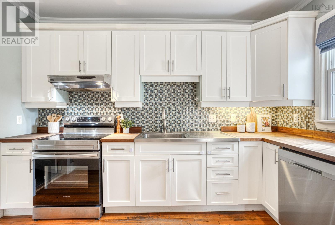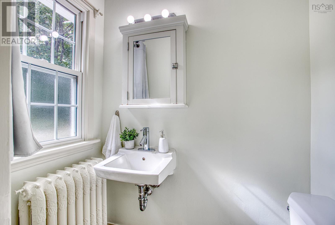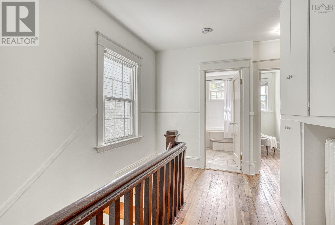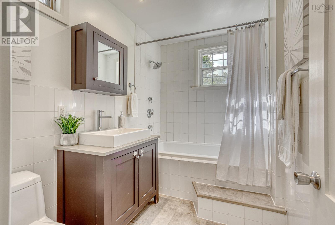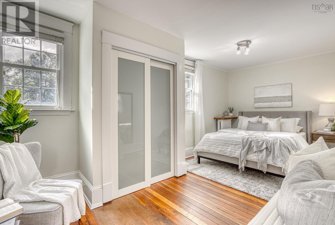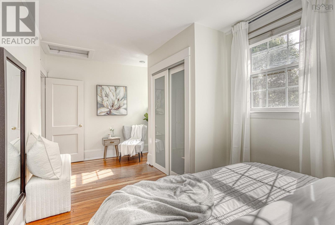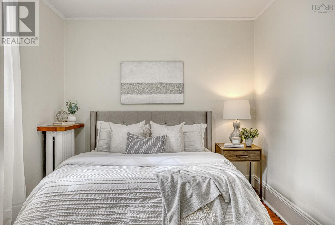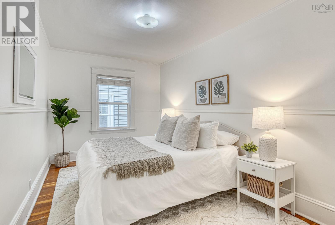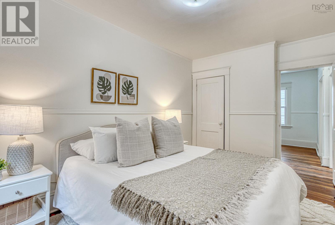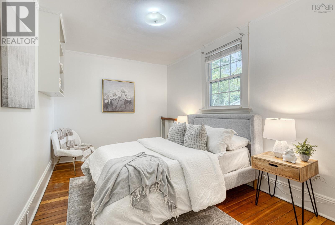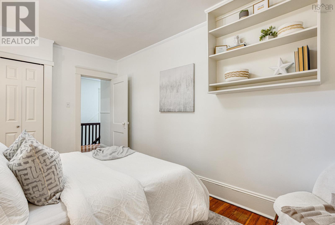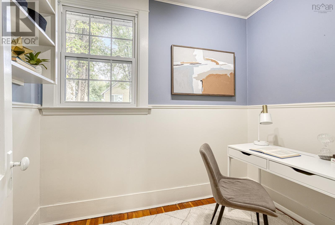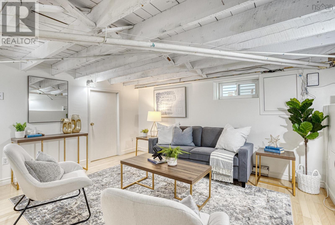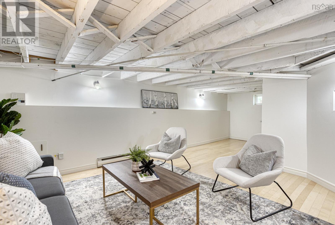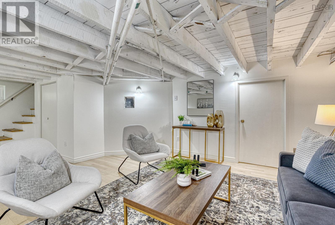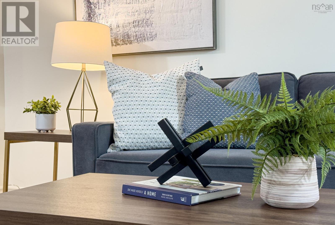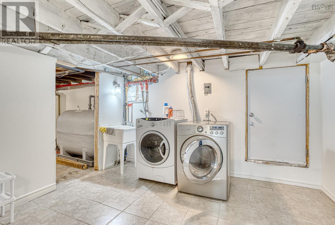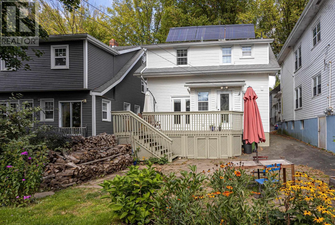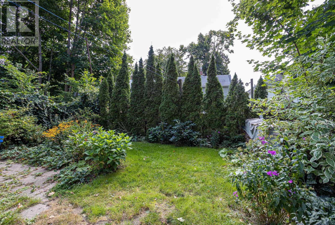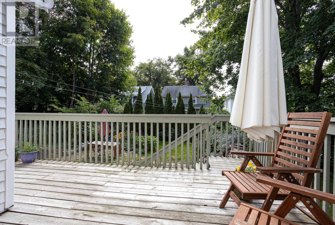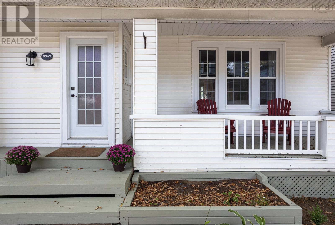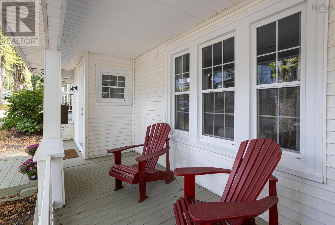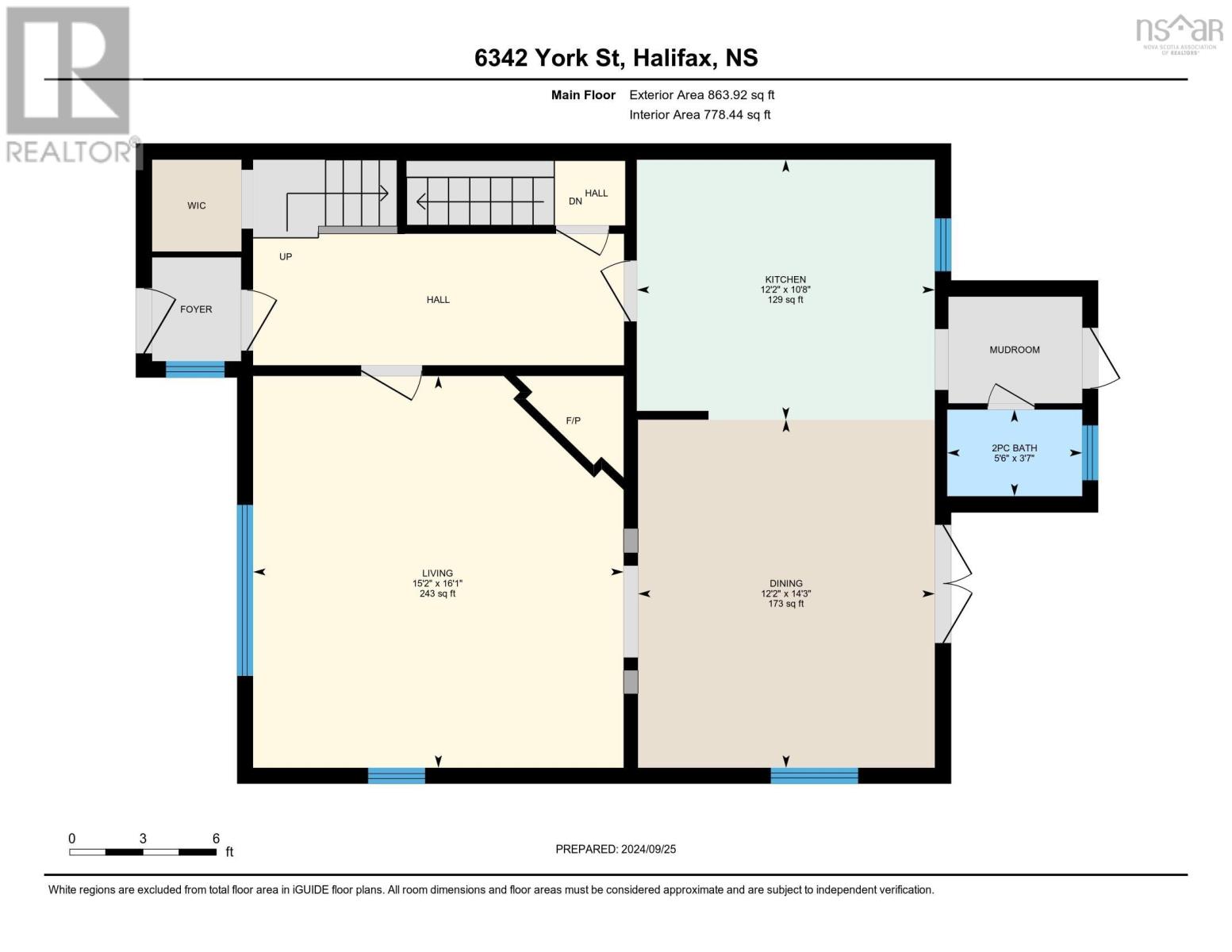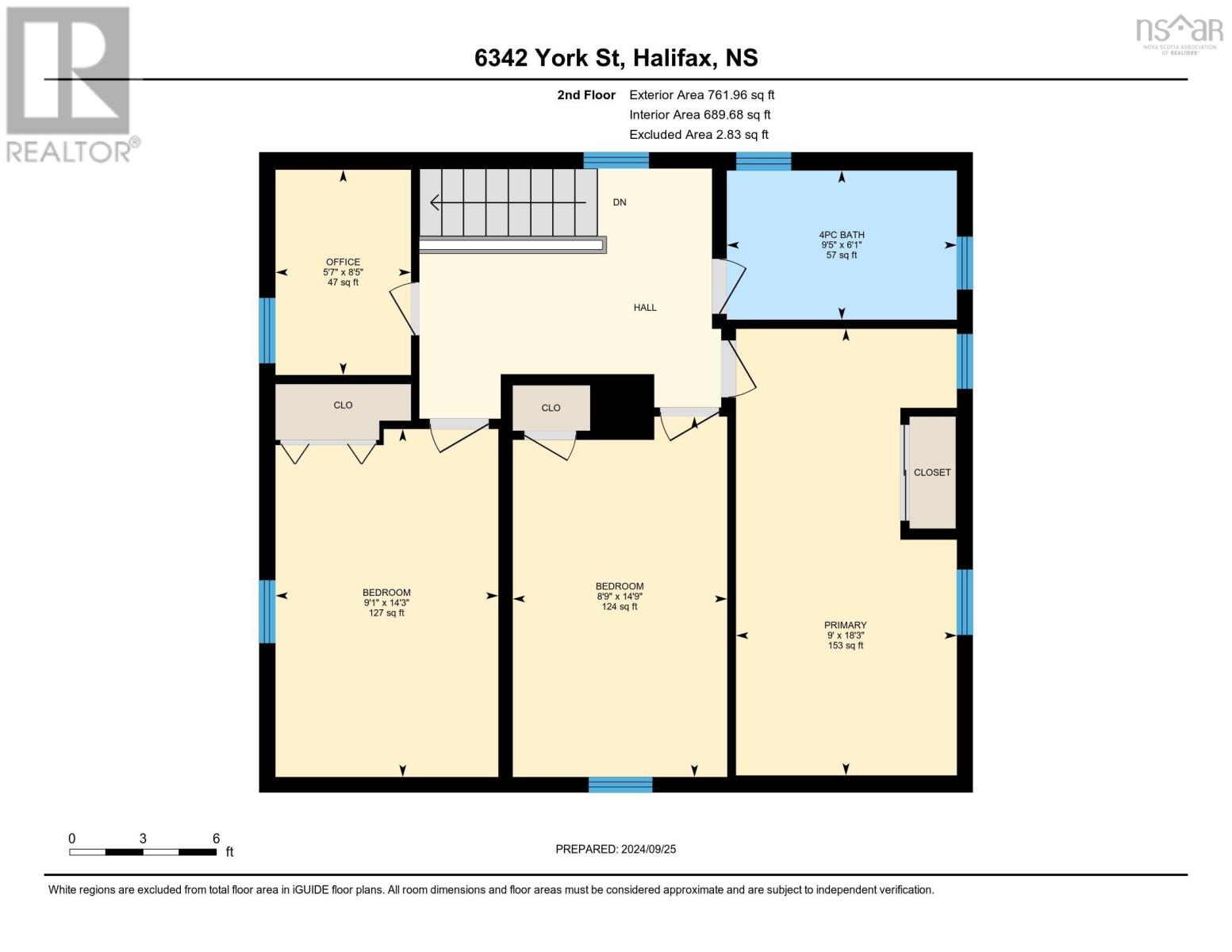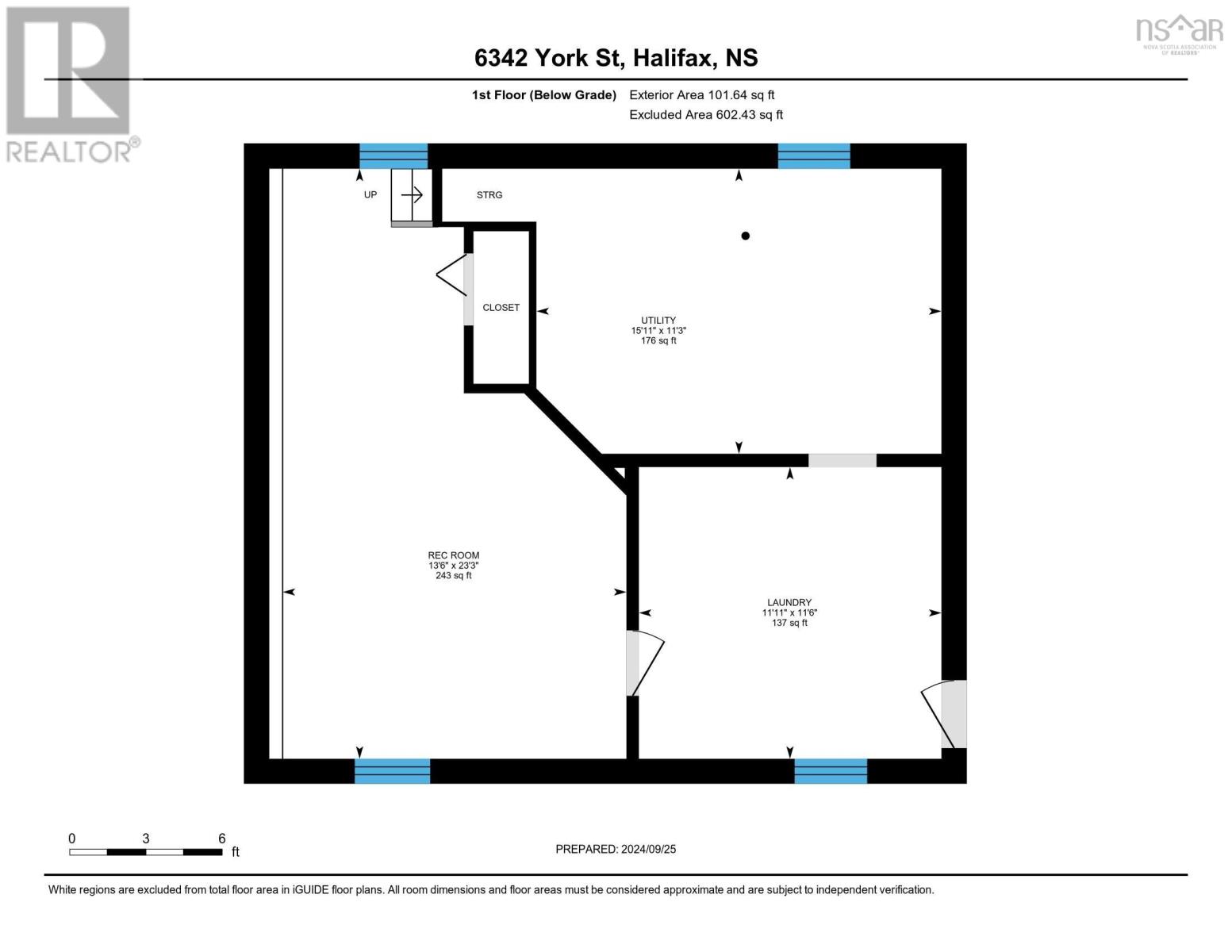4 Bedroom
2 Bathroom
1869 sqft
Fireplace
Landscaped
$989,000
Character Home in Excellent South End Neighbourhood. Just a hop, skip and jump to highly sought after Schools for both English and French Immersion. Original Douglas Fir Floors throughout and much of the interior freshly painted. Spacious Living Room with wood stove insert in Fireplace, Open Concept Kitchen with Butcher Block Island open to Dining and Living with Patio Doors to Deck and Partially Fenced Perennial Garden, plus half Bath on main level. 2nd Level includes 3 good sized Bedrooms plus one smaller- perfect for an office or baby's room, and a 4 piece bath on this level. The Basement is mostly finished and perfect for a RecRoom or Kid's playroom, plus Laundry Room /Storage and Utility Room, there is outside access through a 3/4 sized door. Space for parking in the back for 2 cars. This amazing location on York Street is one of the most walkable in Halifax, leave your car at home. Just a couple of blocks to excellent Elementary and Junior High Schools and easy walking to the High Schools and Universities. Just 15-20 minute walk to Downtown Halifax and a 5 minute walk to Quinpool Rd with all the shopping and restaurants they have to offer. And 10-15 minute walk to Hospitals, Halifax Common, Citadel Hill and Public Gardens. Call your agent and book your showing today! (id:25286)
Property Details
|
MLS® Number
|
202423208 |
|
Property Type
|
Single Family |
|
Community Name
|
Halifax |
|
Amenities Near By
|
Park, Playground, Public Transit, Shopping, Place Of Worship |
|
Community Features
|
Recreational Facilities, School Bus |
|
Features
|
Level |
Building
|
Bathroom Total
|
2 |
|
Bedrooms Above Ground
|
4 |
|
Bedrooms Total
|
4 |
|
Appliances
|
Stove, Dishwasher, Dryer, Washer, Refrigerator |
|
Basement Development
|
Partially Finished |
|
Basement Features
|
Walk Out |
|
Basement Type
|
Full (partially Finished) |
|
Construction Style Attachment
|
Detached |
|
Exterior Finish
|
Vinyl |
|
Fireplace Present
|
Yes |
|
Flooring Type
|
Ceramic Tile, Laminate, Slate, Wood |
|
Foundation Type
|
Poured Concrete |
|
Half Bath Total
|
1 |
|
Stories Total
|
2 |
|
Size Interior
|
1869 Sqft |
|
Total Finished Area
|
1869 Sqft |
|
Type
|
House |
|
Utility Water
|
Municipal Water |
Parking
Land
|
Acreage
|
No |
|
Land Amenities
|
Park, Playground, Public Transit, Shopping, Place Of Worship |
|
Landscape Features
|
Landscaped |
|
Sewer
|
Municipal Sewage System |
|
Size Irregular
|
0.0682 |
|
Size Total
|
0.0682 Ac |
|
Size Total Text
|
0.0682 Ac |
Rooms
| Level |
Type |
Length |
Width |
Dimensions |
|
Second Level |
Bath (# Pieces 1-6) |
|
|
6.1 x 9.5 |
|
Second Level |
Primary Bedroom |
|
|
18.3 x 9 |
|
Second Level |
Bedroom |
|
|
14.3 x 9.1 |
|
Second Level |
Bedroom |
|
|
14.9 x 8.9 |
|
Second Level |
Bedroom |
|
|
8.5 x 5.7 |
|
Basement |
Recreational, Games Room |
|
|
23.3 x 13.6 |
|
Basement |
Laundry Room |
|
|
11.6 x 11.11 |
|
Basement |
Utility Room |
|
|
11.3 x 15.11 |
|
Main Level |
Living Room |
|
|
16.1 x 15.2 |
|
Main Level |
Dining Room |
|
|
14.3 x 12.2 |
|
Main Level |
Kitchen |
|
|
10.8 x 12.2 |
|
Main Level |
Bath (# Pieces 1-6) |
|
|
3.7 x 5.6 |
https://www.realtor.ca/real-estate/27465602/6342-york-street-halifax-halifax

